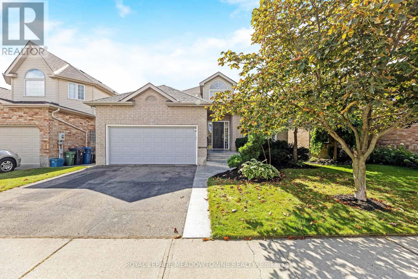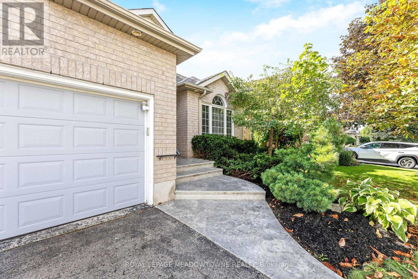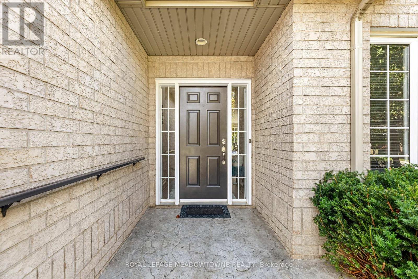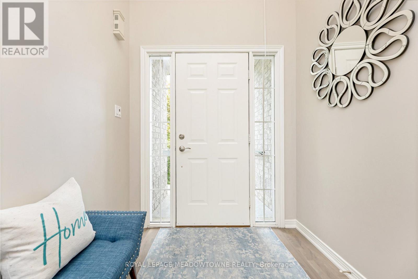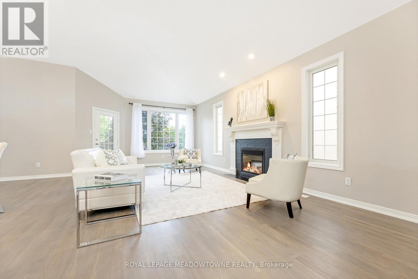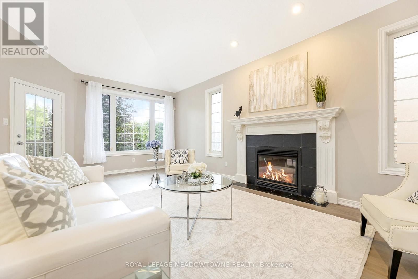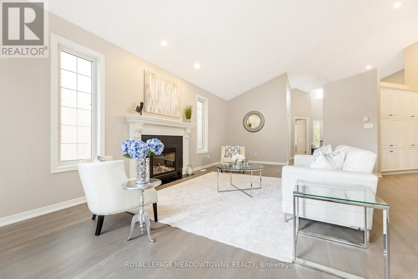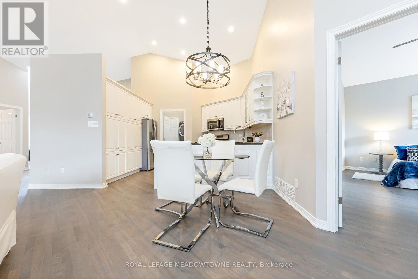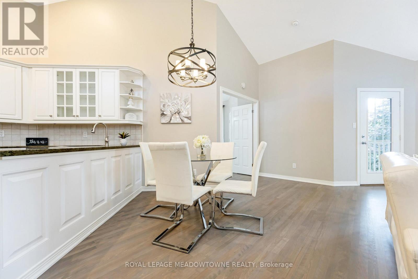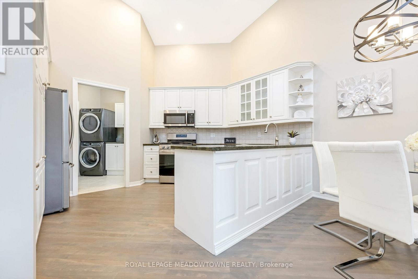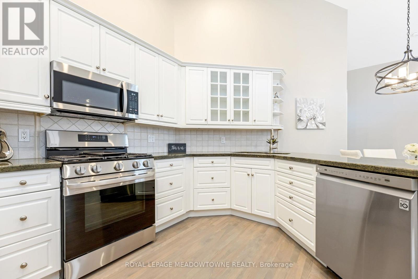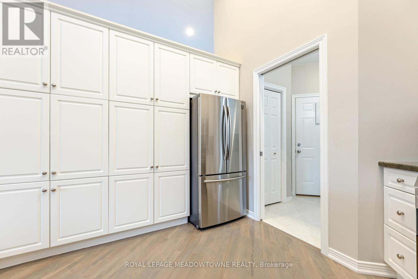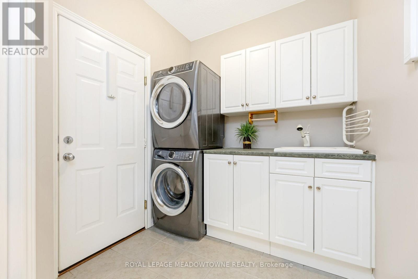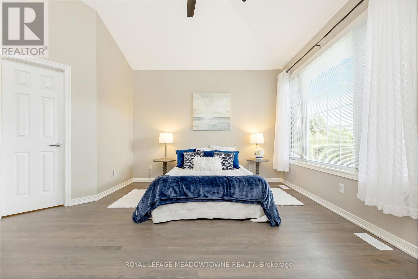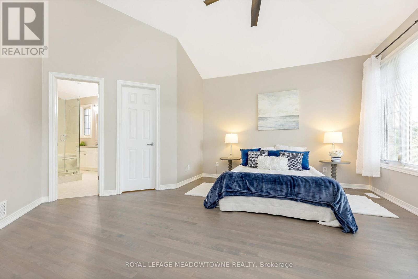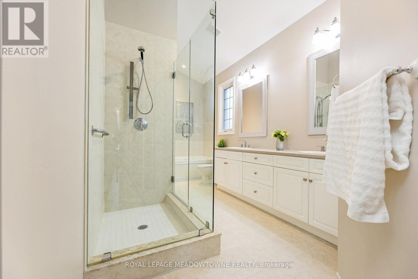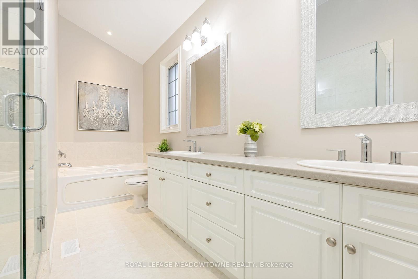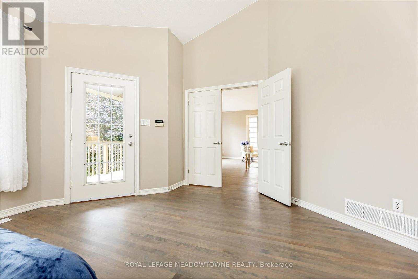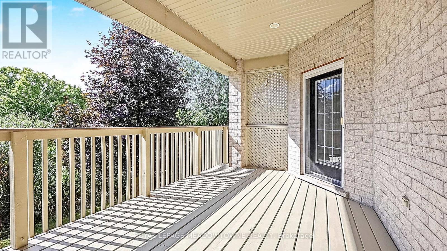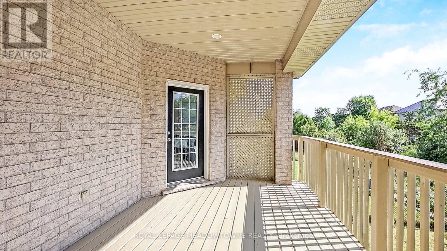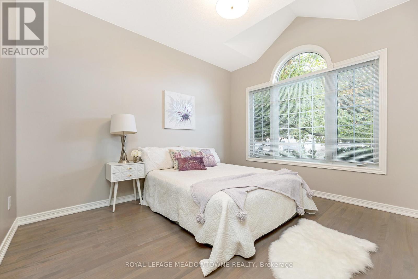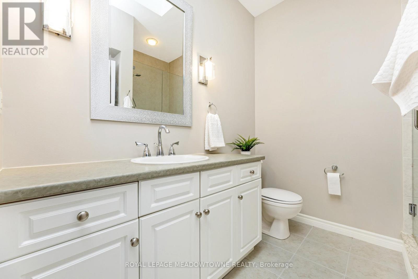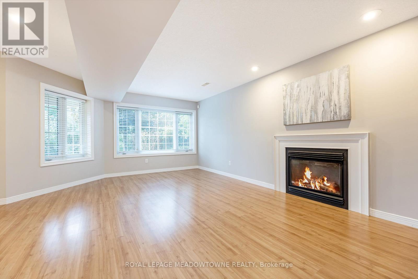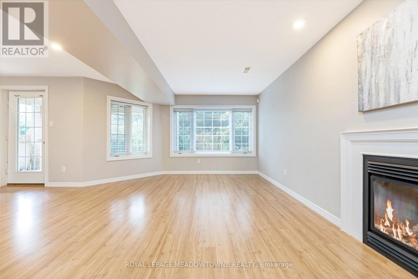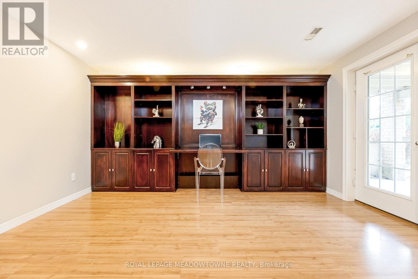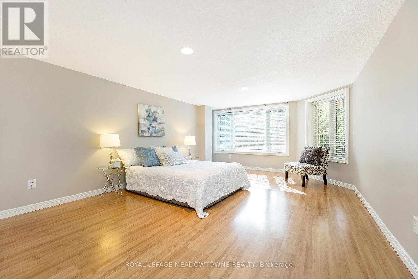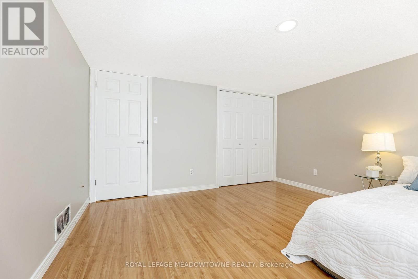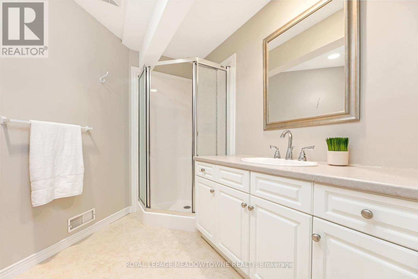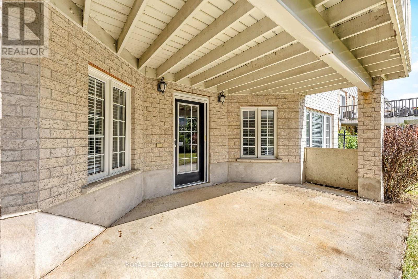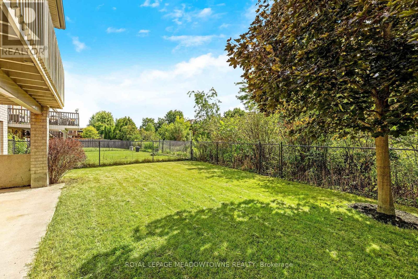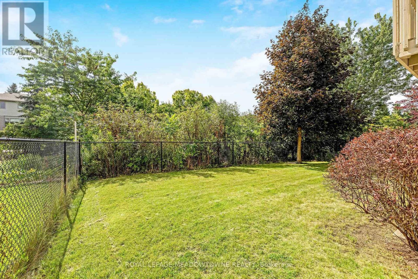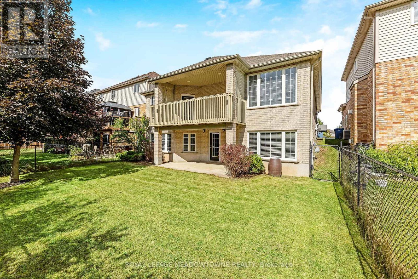3 Bedroom
3 Bathroom
1100 - 1500 sqft
Bungalow
Fireplace
Central Air Conditioning
Forced Air
$1,125,000
WOW! Welcome to this stunning executive Thomasfield-built bungalow in Southend, beautifully situated on a premium greenspace lot with direct access to walking trails. This fully finished 2+1 bedroom, 3-bathroom home blends luxury, comfort, and convenience in one impressive package. Step inside to discover soaring cathedral ceilings, 2 spa-inspired main floor bathrooms, 2 cozy gas fireplaces, and an open, light-filled layout. The main level features two spacious bedrooms, main floor laundry/mudroom, and two walkouts to a covered balcony with breathtaking views.The lower level continues to impress with a bright and expansive great room, two built-in wall units, and a large third bedroom with oversized windows. There's also a 3-piece bathroom, a cold cellar, and a large workshop/storage room with additional windows for natural light. Freshly painted with newly refinished flooring and stairs, this home is stylish, functional, and truly move-in ready. (id:41954)
Property Details
|
MLS® Number
|
X12364525 |
|
Property Type
|
Single Family |
|
Community Name
|
Pineridge/Westminster Woods |
|
Amenities Near By
|
Schools |
|
Features
|
Level Lot, Ravine, Conservation/green Belt |
|
Parking Space Total
|
4 |
Building
|
Bathroom Total
|
3 |
|
Bedrooms Above Ground
|
2 |
|
Bedrooms Below Ground
|
1 |
|
Bedrooms Total
|
3 |
|
Appliances
|
Dishwasher, Dryer, Water Heater, Stove, Washer, Water Softener, Refrigerator |
|
Architectural Style
|
Bungalow |
|
Basement Development
|
Finished |
|
Basement Features
|
Walk Out |
|
Basement Type
|
N/a (finished) |
|
Construction Style Attachment
|
Detached |
|
Cooling Type
|
Central Air Conditioning |
|
Exterior Finish
|
Brick |
|
Fireplace Present
|
Yes |
|
Flooring Type
|
Hardwood, Ceramic, Laminate |
|
Foundation Type
|
Poured Concrete |
|
Heating Fuel
|
Natural Gas |
|
Heating Type
|
Forced Air |
|
Stories Total
|
1 |
|
Size Interior
|
1100 - 1500 Sqft |
|
Type
|
House |
|
Utility Water
|
Municipal Water |
Parking
Land
|
Acreage
|
No |
|
Fence Type
|
Fenced Yard |
|
Land Amenities
|
Schools |
|
Sewer
|
Sanitary Sewer |
|
Size Depth
|
105 Ft |
|
Size Frontage
|
45 Ft ,9 In |
|
Size Irregular
|
45.8 X 105 Ft ; No Homes Behind, Backs Onto Walking Path |
|
Size Total Text
|
45.8 X 105 Ft ; No Homes Behind, Backs Onto Walking Path |
Rooms
| Level |
Type |
Length |
Width |
Dimensions |
|
Basement |
Workshop |
7.32 m |
5.18 m |
7.32 m x 5.18 m |
|
Basement |
Family Room |
6.71 m |
6.4 m |
6.71 m x 6.4 m |
|
Basement |
Bedroom 3 |
5.79 m |
3.96 m |
5.79 m x 3.96 m |
|
Basement |
Bathroom |
2.44 m |
2.44 m |
2.44 m x 2.44 m |
|
Main Level |
Kitchen |
3.96 m |
2.74 m |
3.96 m x 2.74 m |
|
Main Level |
Great Room |
7.92 m |
6.1 m |
7.92 m x 6.1 m |
|
Main Level |
Primary Bedroom |
5.18 m |
4.88 m |
5.18 m x 4.88 m |
|
Main Level |
Bathroom |
3.96 m |
2.44 m |
3.96 m x 2.44 m |
|
Main Level |
Bedroom 2 |
3.66 m |
3.05 m |
3.66 m x 3.05 m |
|
Main Level |
Bathroom |
2.13 m |
2.13 m |
2.13 m x 2.13 m |
|
Main Level |
Laundry Room |
3.05 m |
2.13 m |
3.05 m x 2.13 m |
https://www.realtor.ca/real-estate/28777489/33-grey-oak-drive-guelph-pineridgewestminster-woods-pineridgewestminster-woods
