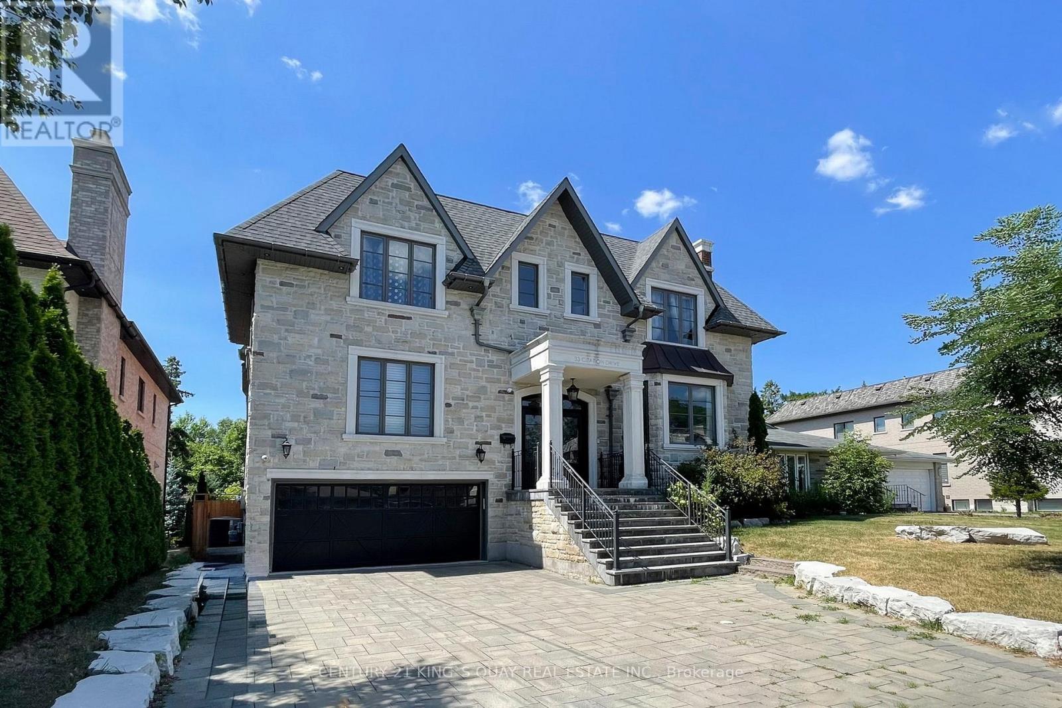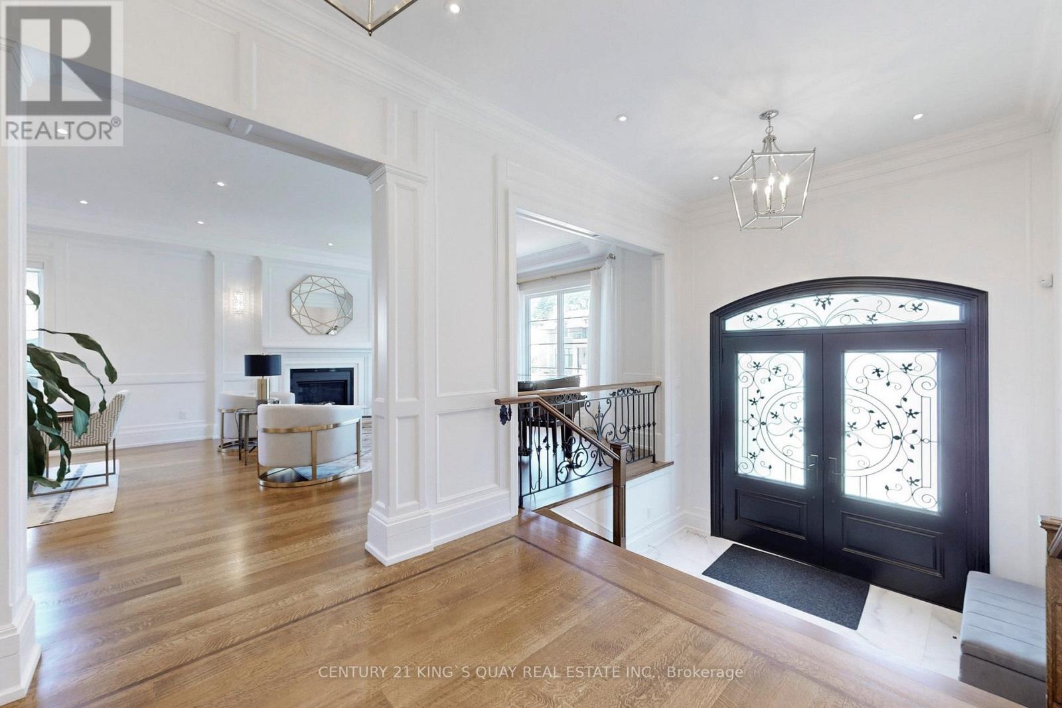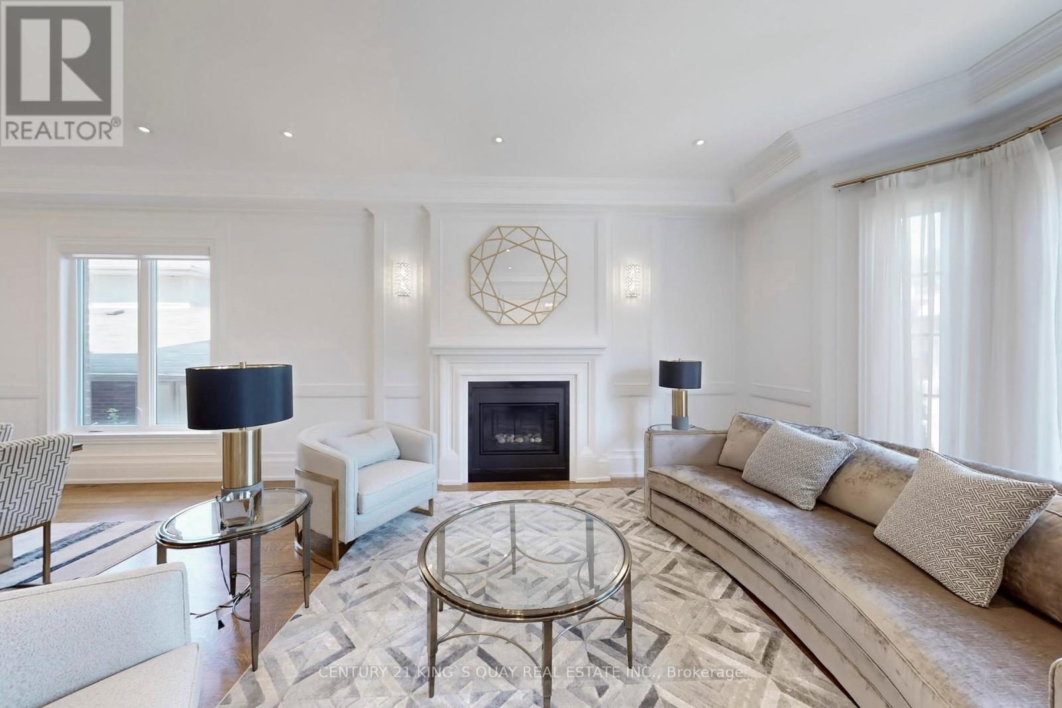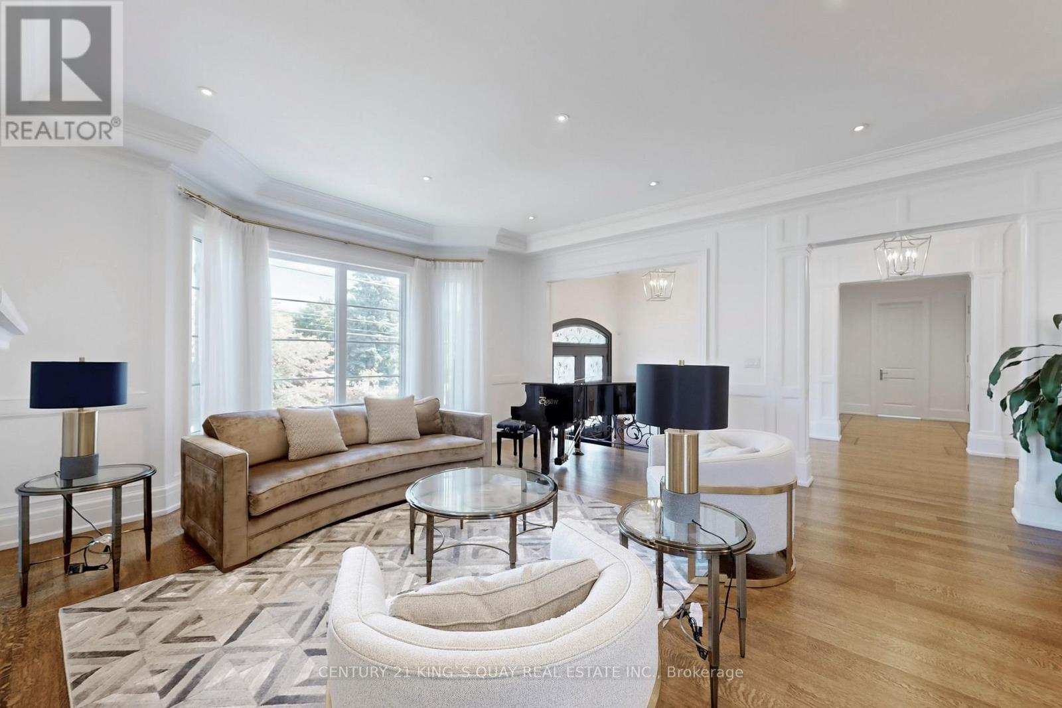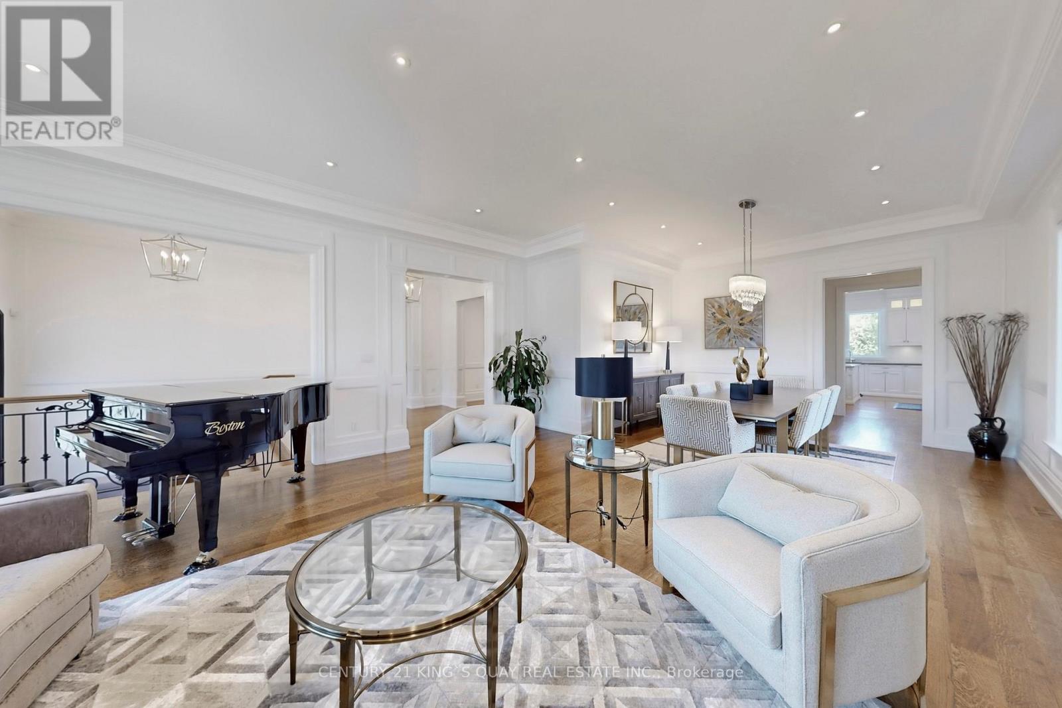7 Bedroom
7 Bathroom
5000 - 100000 sqft
Fireplace
Central Air Conditioning
Forced Air
Lawn Sprinkler
$4,999,900
Location! Location! Location!! Ravine & Creek View Luxury Residence in Prestigious Bayview Village! This Exceptional Home Offers Approx. 8500 Sqft of Living Space with 7 Bedrooms & 9 Bathrooms. Soaring 10ft Ceilings on Main, 9ft on 2nd, and 11ft in Basement. High-End Finishes Include Custom Millwork, Crown Moulding, White Oak Hardwood Floors, Built-In Speakers & Designer Lighting. Gourmet Kitchen Features Walk-In Pantry, Servery & Premium Appliances. Spacious 2nd Floor Hallway with Sitting Area. Luxurious Primary Retreat with Heated Ensuite Floors & Huge Walk-In Closet. Walk-Out Basement at Ground Level with Wet Bar, Custom Wine Cellar, Sauna, Gym, Nanny Quarters & 2 Mechanical Rooms. Prime Location: Quiet, Tree-Lined Street Just Steps to Bayview Village Shopping Centre, Parks, Ravine Trails & TTC Subway (Bessarion/LRT). Top-Ranked School Zone: Elkhorn PS, Bayview MS & Earl Haig SS. Close to Hwy 401/404, North York General Hospital & NYCC. This Home Offers the Perfect Blend of Nature, Elegance & Urban Convenience! (id:41954)
Property Details
|
MLS® Number
|
C12302658 |
|
Property Type
|
Single Family |
|
Community Name
|
Bayview Village |
|
Amenities Near By
|
Schools |
|
Features
|
Wooded Area, Ravine, Backs On Greenbelt, Conservation/green Belt, Carpet Free, Guest Suite, Sauna |
|
Parking Space Total
|
6 |
|
Structure
|
Deck, Patio(s) |
Building
|
Bathroom Total
|
7 |
|
Bedrooms Above Ground
|
6 |
|
Bedrooms Below Ground
|
1 |
|
Bedrooms Total
|
7 |
|
Age
|
6 To 15 Years |
|
Amenities
|
Fireplace(s) |
|
Appliances
|
Garage Door Opener Remote(s), Central Vacuum, Oven - Built-in, Water Meter, Cooktop, Dishwasher, Dryer, Microwave, Oven, Sauna, Washer, Refrigerator |
|
Basement Development
|
Finished |
|
Basement Features
|
Walk Out |
|
Basement Type
|
N/a (finished) |
|
Construction Style Attachment
|
Detached |
|
Cooling Type
|
Central Air Conditioning |
|
Exterior Finish
|
Brick, Stone |
|
Fire Protection
|
Monitored Alarm, Smoke Detectors |
|
Fireplace Present
|
Yes |
|
Fireplace Total
|
3 |
|
Flooring Type
|
Hardwood |
|
Foundation Type
|
Concrete |
|
Half Bath Total
|
1 |
|
Heating Fuel
|
Natural Gas |
|
Heating Type
|
Forced Air |
|
Stories Total
|
2 |
|
Size Interior
|
5000 - 100000 Sqft |
|
Type
|
House |
|
Utility Water
|
Municipal Water |
Parking
Land
|
Acreage
|
No |
|
Fence Type
|
Fully Fenced, Fenced Yard |
|
Land Amenities
|
Schools |
|
Landscape Features
|
Lawn Sprinkler |
|
Sewer
|
Sanitary Sewer |
|
Size Depth
|
200 Ft ,2 In |
|
Size Frontage
|
60 Ft |
|
Size Irregular
|
60 X 200.2 Ft |
|
Size Total Text
|
60 X 200.2 Ft |
Rooms
| Level |
Type |
Length |
Width |
Dimensions |
|
Second Level |
Bedroom 3 |
4.54 m |
4.18 m |
4.54 m x 4.18 m |
|
Second Level |
Bedroom 4 |
5.55 m |
4.05 m |
5.55 m x 4.05 m |
|
Second Level |
Bedroom 5 |
3.65 m |
4.15 m |
3.65 m x 4.15 m |
|
Second Level |
Primary Bedroom |
5.18 m |
6.67 m |
5.18 m x 6.67 m |
|
Second Level |
Bedroom 2 |
4.02 m |
4.57 m |
4.02 m x 4.57 m |
|
Basement |
Recreational, Games Room |
13.82 m |
10.92 m |
13.82 m x 10.92 m |
|
Basement |
Bedroom |
4.88 m |
3.91 m |
4.88 m x 3.91 m |
|
Main Level |
Living Room |
5.36 m |
8.2 m |
5.36 m x 8.2 m |
|
Main Level |
Dining Room |
3.96 m |
3.36 m |
3.96 m x 3.36 m |
|
Main Level |
Kitchen |
4.82 m |
4.88 m |
4.82 m x 4.88 m |
|
Main Level |
Eating Area |
6.4 m |
4.27 m |
6.4 m x 4.27 m |
|
Main Level |
Family Room |
5.55 m |
4.82 m |
5.55 m x 4.82 m |
|
Main Level |
Office |
5.57 m |
3.47 m |
5.57 m x 3.47 m |
|
Main Level |
Bedroom |
3.66 m |
4.45 m |
3.66 m x 4.45 m |
Utilities
|
Cable
|
Installed |
|
Electricity
|
Installed |
|
Sewer
|
Installed |
https://www.realtor.ca/real-estate/28643377/33-citation-drive-toronto-bayview-village-bayview-village
