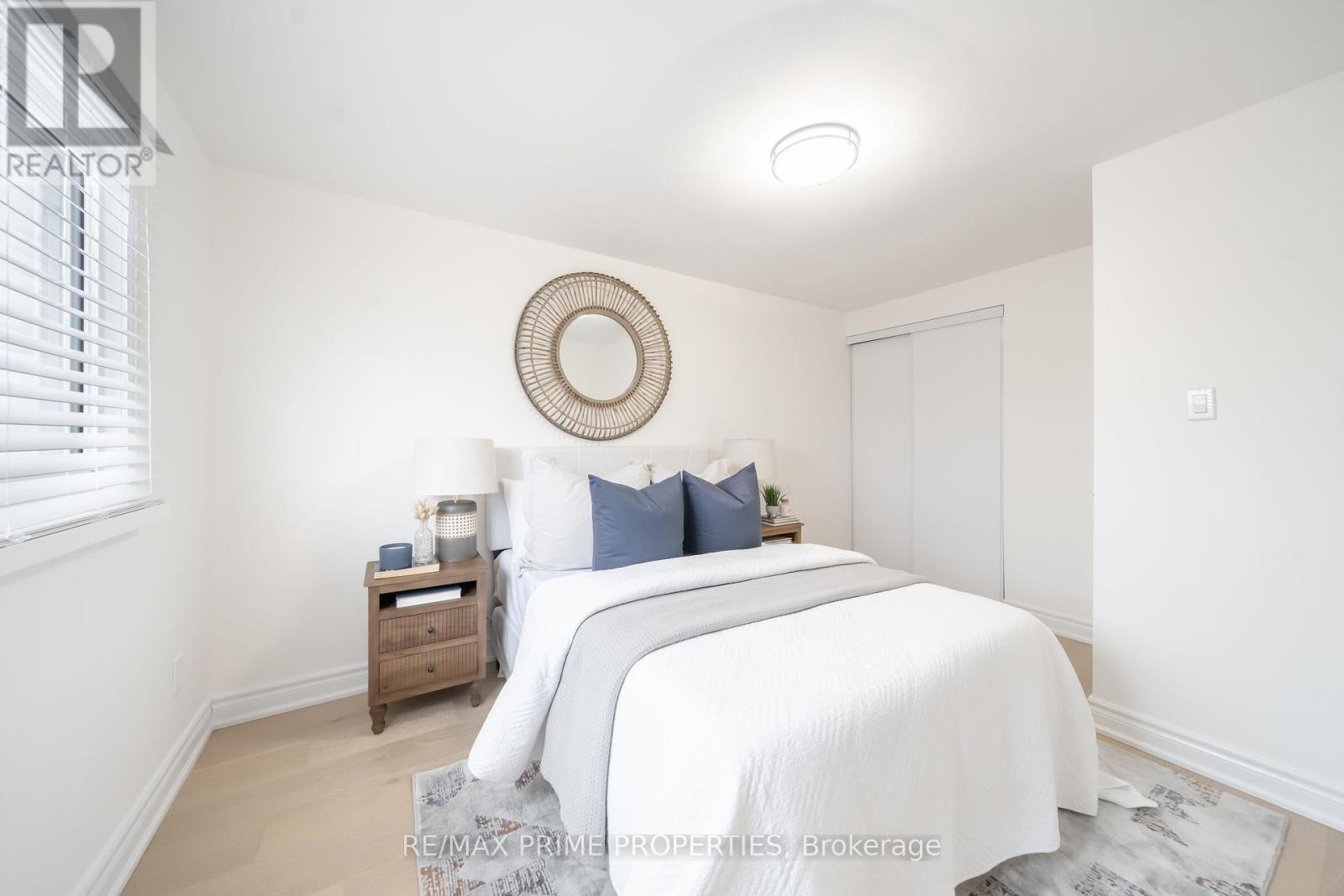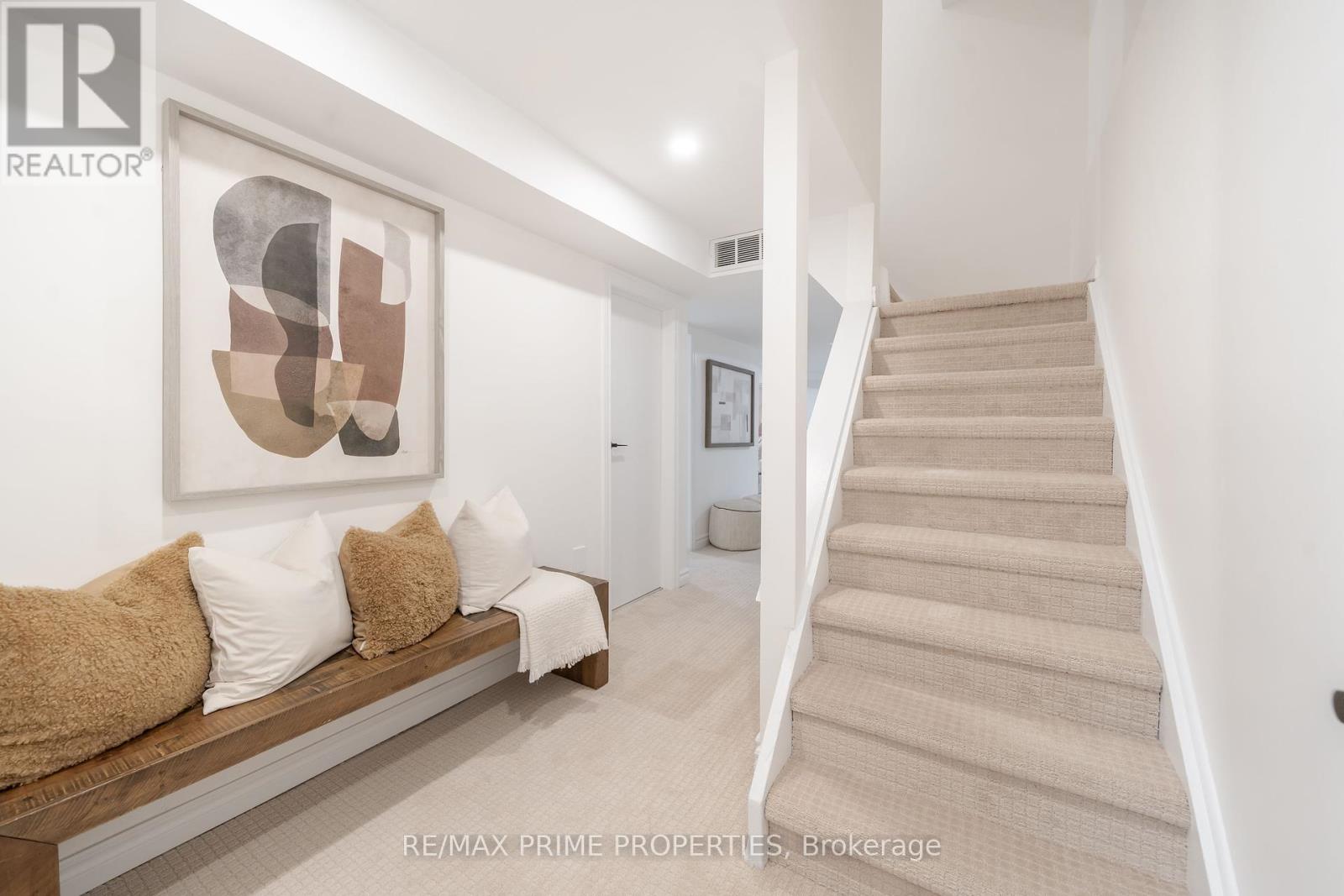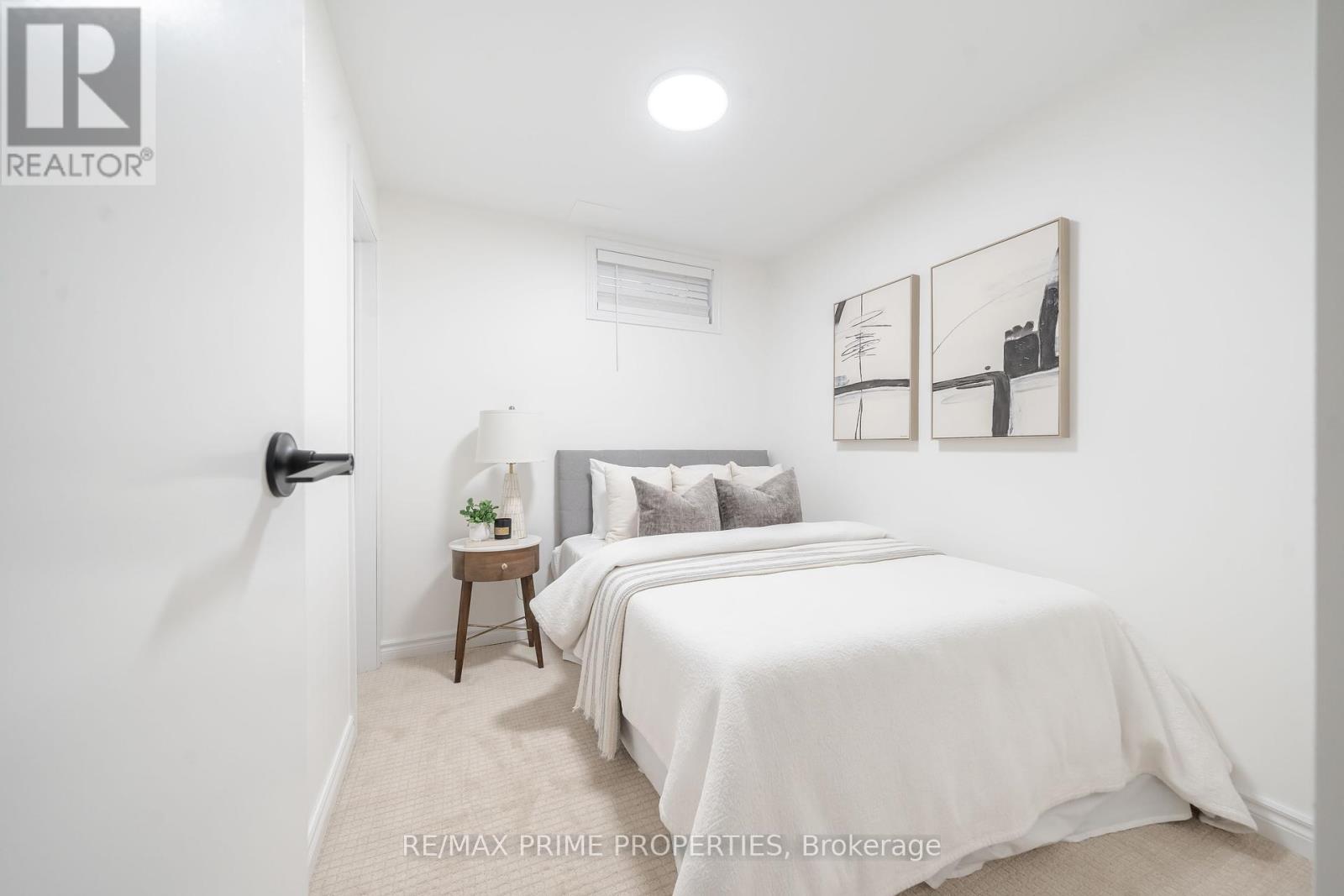33 Cathy Jean Crescent Toronto (Mount Olive-Silverstone-Jamestown), Ontario M9V 4T2
$899,000
This Beautiful Renovated 3+1 bedroom and 3 bathroom family home is the perfect starter home! Nothing to do but move in and enjoy. The main floor is gleaming with engineered hardwood flooring throughout! The brand-new kitchen with plenty of storage space, modern quartz countertops, and stainless steel appliances will impress! You will love coming home to prepare family meals in your beautiful eat-in kitchen. Entertain with ease in your dining room and extend the party outdoors in the summer months on the lovely patio! The cozy family room with a wood-burning fireplace is the perfect place to unwind after a long day. Upstairs, you have everything a growing family would need including 3 generous-sized bedrooms, a wonderful primary and new renovated 4 piece bathroom! The lower level is spectacular and offers space for your in-laws or long-stay guests! An impressive recreation room, 4th bedroom, a 3 piece bath and an updated laundry room make the lower level a rare find! (id:41954)
Open House
This property has open houses!
2:00 pm
Ends at:4:00 pm
2:00 pm
Ends at:4:00 pm
Property Details
| MLS® Number | W11934601 |
| Property Type | Single Family |
| Community Name | Mount Olive-Silverstone-Jamestown |
| Amenities Near By | Park, Place Of Worship, Public Transit, Schools |
| Community Features | Community Centre |
| Parking Space Total | 2 |
| Structure | Patio(s) |
Building
| Bathroom Total | 3 |
| Bedrooms Above Ground | 3 |
| Bedrooms Below Ground | 1 |
| Bedrooms Total | 4 |
| Amenities | Fireplace(s) |
| Appliances | Blinds, Dishwasher, Dryer, Microwave, Refrigerator, Stove, Washer |
| Basement Development | Finished |
| Basement Type | N/a (finished) |
| Construction Style Attachment | Detached |
| Cooling Type | Central Air Conditioning |
| Exterior Finish | Brick |
| Fireplace Present | Yes |
| Fireplace Total | 1 |
| Flooring Type | Hardwood, Carpeted, Laminate |
| Foundation Type | Unknown |
| Half Bath Total | 1 |
| Heating Fuel | Natural Gas |
| Heating Type | Forced Air |
| Stories Total | 2 |
| Type | House |
| Utility Water | Municipal Water |
Parking
| Attached Garage |
Land
| Acreage | No |
| Fence Type | Fenced Yard |
| Land Amenities | Park, Place Of Worship, Public Transit, Schools |
| Sewer | Sanitary Sewer |
| Size Depth | 110 Ft ,1 In |
| Size Frontage | 29 Ft ,9 In |
| Size Irregular | 29.82 X 110.1 Ft |
| Size Total Text | 29.82 X 110.1 Ft |
Rooms
| Level | Type | Length | Width | Dimensions |
|---|---|---|---|---|
| Second Level | Primary Bedroom | 3.7 m | 3.15 m | 3.7 m x 3.15 m |
| Second Level | Bedroom 2 | 3.5 m | 3.022 m | 3.5 m x 3.022 m |
| Second Level | Bedroom 3 | 3.048 m | 2.74 m | 3.048 m x 2.74 m |
| Lower Level | Recreational, Games Room | 5.69 m | 2.95 m | 5.69 m x 2.95 m |
| Lower Level | Bedroom 4 | 2.64 m | 2.44 m | 2.64 m x 2.44 m |
| Lower Level | Bathroom | 1.8 m | 1.52 m | 1.8 m x 1.52 m |
| Lower Level | Laundry Room | 2 m | 1.8 m | 2 m x 1.8 m |
| Main Level | Living Room | 4.47 m | 3.2 m | 4.47 m x 3.2 m |
| Main Level | Dining Room | 2.57 m | 2.64 m | 2.57 m x 2.64 m |
| Main Level | Kitchen | 3.5 m | 2.5 m | 3.5 m x 2.5 m |
Utilities
| Cable | Available |
| Sewer | Installed |
Interested?
Contact us for more information



































