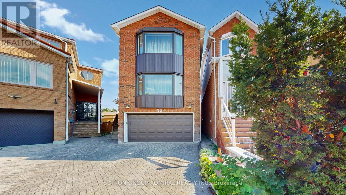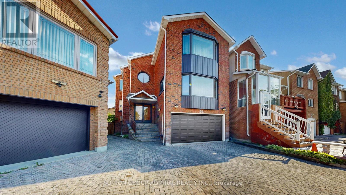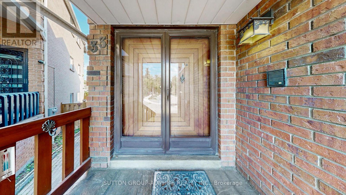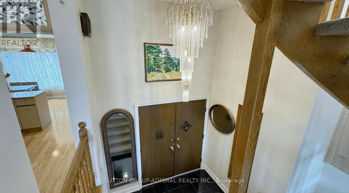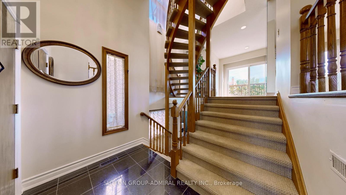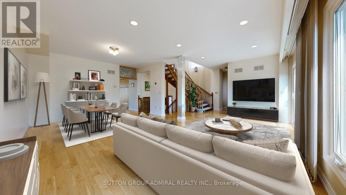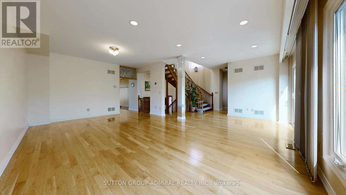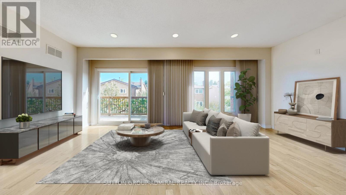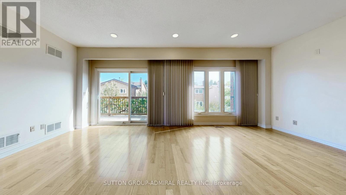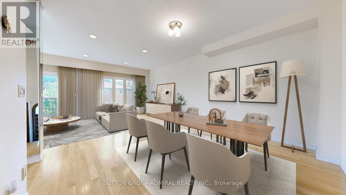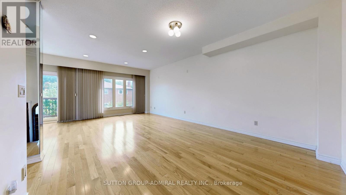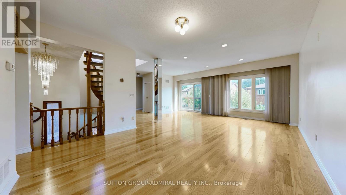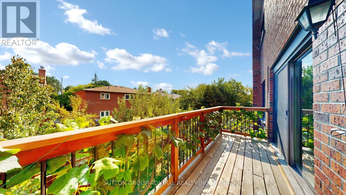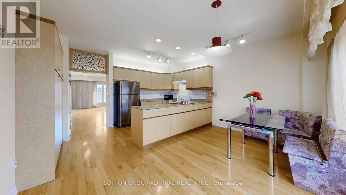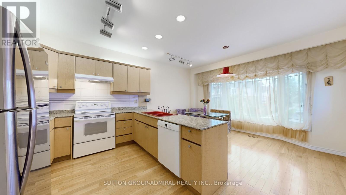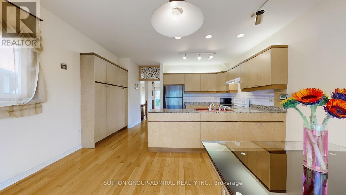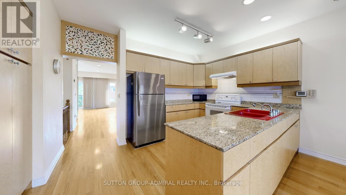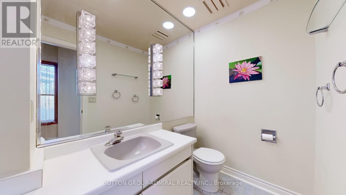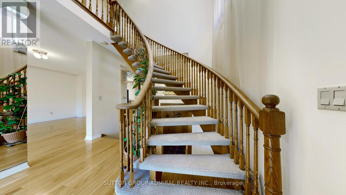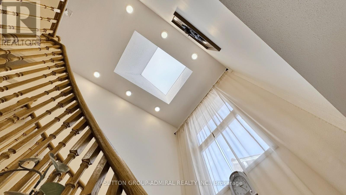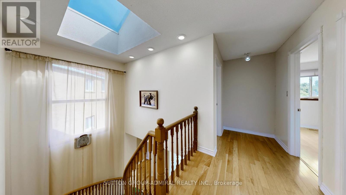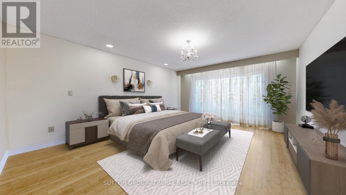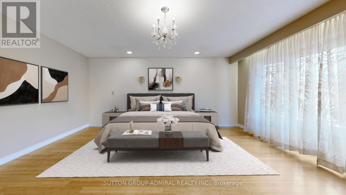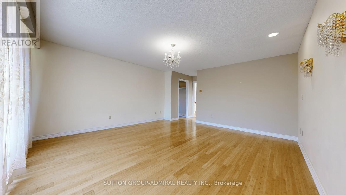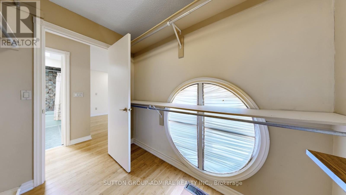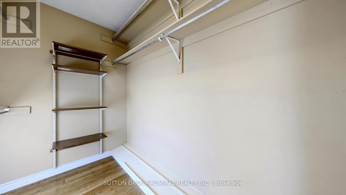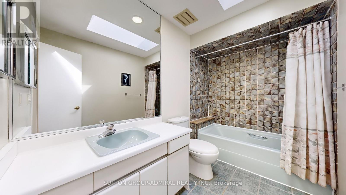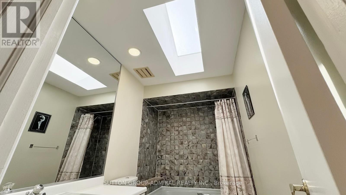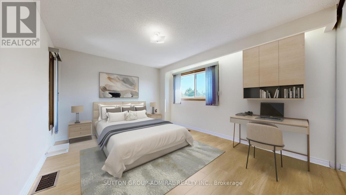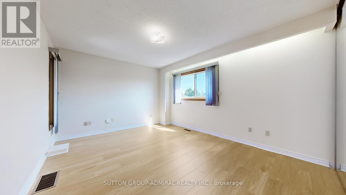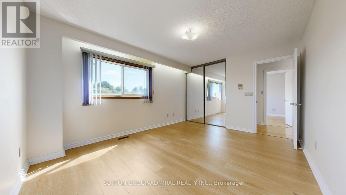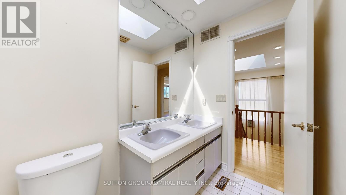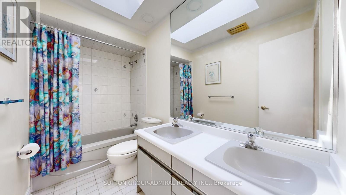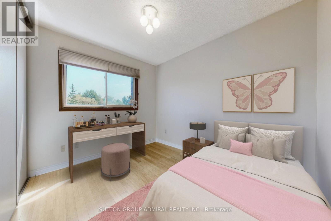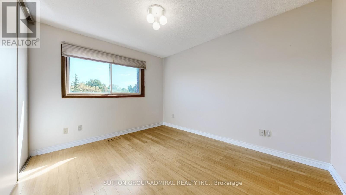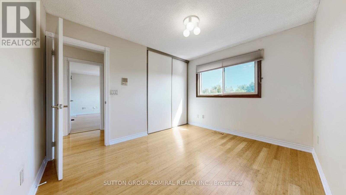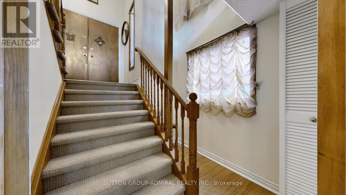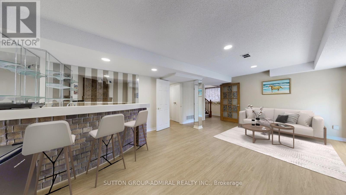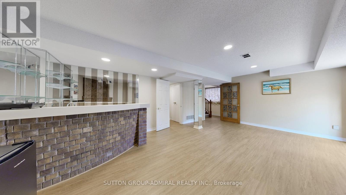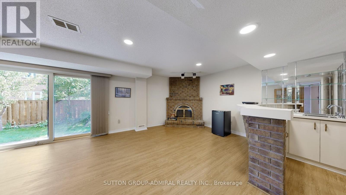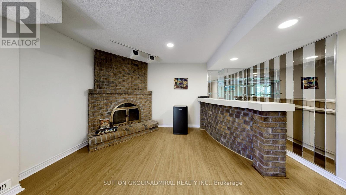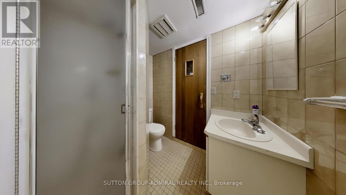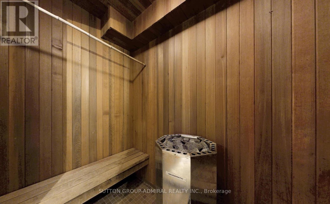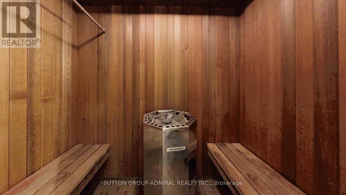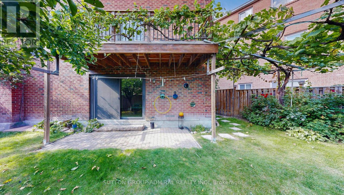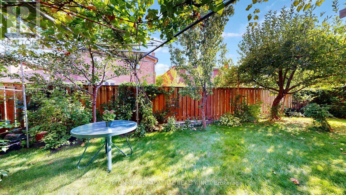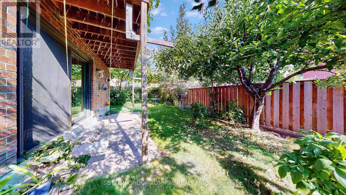4 Bedroom
4 Bathroom
2000 - 2500 sqft
Fireplace
Central Air Conditioning
Forced Air
$1,159,900
Hurry!Price Reduced By $40K!Welcome to 33 Carnival Court where convenience meets comfort! Enjoy the best of both worlds with this spacious (over 2000 sq. ft.) 3+1 bedroom, 4-bathroom detached home featuring a walk-out basement and 1.5-car garage. Perfectly located on the border of Toronto & York Region, you'll have quick access to TTC, GO Transit, York University, Finch Subway Station, schools, shopping, restaurants, places of worship and the scenic G Ross Lord Park steps away. This well-maintained residence is one of only 4 custom-built homes in a peaceful, family-friendly pocket of North York. From the moment you step through the double-door entrance into the impressive cathedral-ceiling foyer, you're greeted with brightness and warmth thanks to soaring ceilings, three skylights, and oversized bow and picture windows. The elegant open-concept layout features floating staircases and well-proportioned principal rooms, ideal for entertaining. The roomy and sun-filled eat-in kitchen offers tons of storage, ample granite countertop space, backsplash, pantry, and instant hot water. The oversized primary suite includes a functional 4 pc ensuite and a walk-in closet with a window. Two additional airy bedrooms feature closets, a convenient laundry chute, and share a 5 pc bathroom.The professionally finished walk-out basement boasts a floor-to-ceiling wood-burning fireplace, wet bar, sauna, wine cellar, kitchenette, 3-piece bath, and direct garage access. It converts easily to a bright above-ground in-law or rental studio suite. Additional highlights include hardwood & laminate floors, pot lights, a main-floor powder room, and 9-foot ceilings on the main level.The lush, private backyard oasis is graced by mature fruit trees and rose bushes, perfect for family gatherings and summer entertaining. Linked via foundation only.Flexible possession, move-in ready condition, and reasonable price make this property one of the best deals on the market. ** This is a linked property.** (id:41954)
Property Details
|
MLS® Number
|
C12390727 |
|
Property Type
|
Single Family |
|
Community Name
|
Westminster-Branson |
|
Amenities Near By
|
Park, Public Transit |
|
Features
|
In-law Suite, Sauna |
|
Parking Space Total
|
2 |
Building
|
Bathroom Total
|
4 |
|
Bedrooms Above Ground
|
3 |
|
Bedrooms Below Ground
|
1 |
|
Bedrooms Total
|
4 |
|
Age
|
16 To 30 Years |
|
Amenities
|
Fireplace(s) |
|
Appliances
|
Garage Door Opener Remote(s), Water Heater - Tankless, Water Heater, Dishwasher, Hood Fan, Microwave, Sauna, Stove, Wet Bar, Window Coverings, Refrigerator |
|
Basement Development
|
Finished |
|
Basement Features
|
Separate Entrance, Walk Out |
|
Basement Type
|
N/a (finished) |
|
Construction Status
|
Insulation Upgraded |
|
Construction Style Attachment
|
Detached |
|
Cooling Type
|
Central Air Conditioning |
|
Exterior Finish
|
Brick |
|
Fireplace Present
|
Yes |
|
Fireplace Total
|
1 |
|
Flooring Type
|
Hardwood |
|
Foundation Type
|
Poured Concrete |
|
Half Bath Total
|
1 |
|
Heating Fuel
|
Natural Gas |
|
Heating Type
|
Forced Air |
|
Stories Total
|
2 |
|
Size Interior
|
2000 - 2500 Sqft |
|
Type
|
House |
|
Utility Water
|
Municipal Water |
Parking
Land
|
Acreage
|
No |
|
Land Amenities
|
Park, Public Transit |
|
Sewer
|
Sanitary Sewer |
|
Size Depth
|
91 Ft |
|
Size Frontage
|
14 Ft |
|
Size Irregular
|
14 X 91 Ft ; 91.10 Ft X 13.99 Ft X 80.43 Ft X 53.10ft |
|
Size Total Text
|
14 X 91 Ft ; 91.10 Ft X 13.99 Ft X 80.43 Ft X 53.10ft|under 1/2 Acre |
|
Zoning Description
|
Res |
Rooms
| Level |
Type |
Length |
Width |
Dimensions |
|
Second Level |
Primary Bedroom |
5.66 m |
4.5 m |
5.66 m x 4.5 m |
|
Second Level |
Bedroom 2 |
3.66 m |
3.02 m |
3.66 m x 3.02 m |
|
Second Level |
Bedroom 3 |
4.37 m |
3.56 m |
4.37 m x 3.56 m |
|
Lower Level |
Family Room |
6.5 m |
4.37 m |
6.5 m x 4.37 m |
|
Main Level |
Living Room |
7.04 m |
6.53 m |
7.04 m x 6.53 m |
|
Main Level |
Dining Room |
7.04 m |
6.53 m |
7.04 m x 6.53 m |
|
Main Level |
Kitchen |
4.55 m |
2.79 m |
4.55 m x 2.79 m |
|
Main Level |
Eating Area |
4.55 m |
2.92 m |
4.55 m x 2.92 m |
https://www.realtor.ca/real-estate/28834926/33-carnival-court-toronto-westminster-branson-westminster-branson
