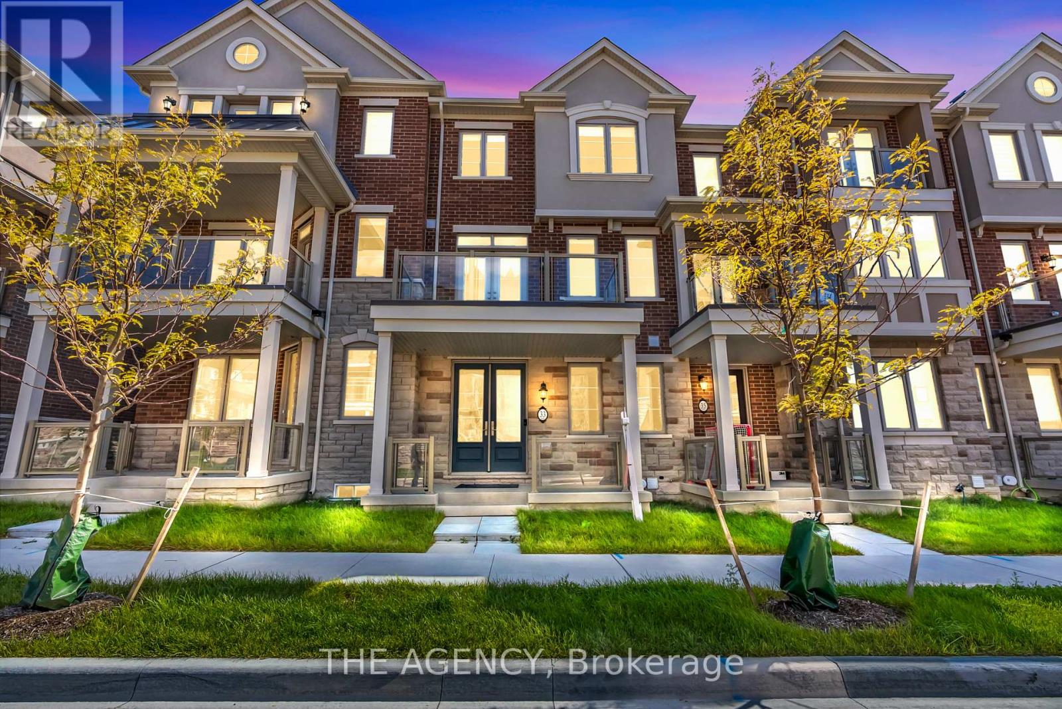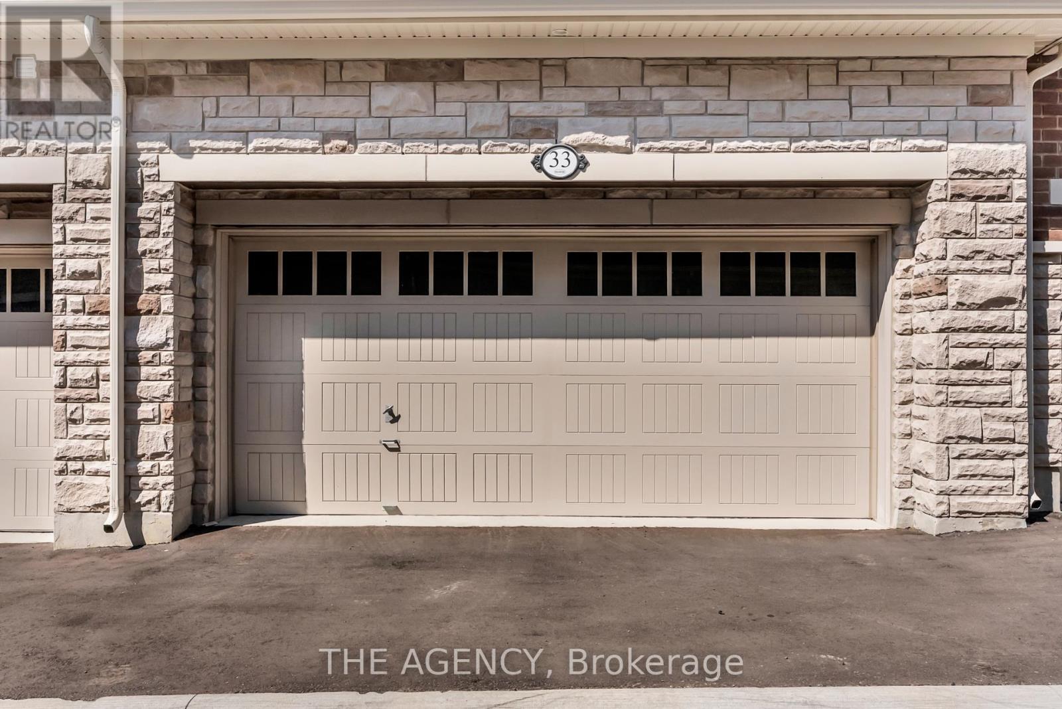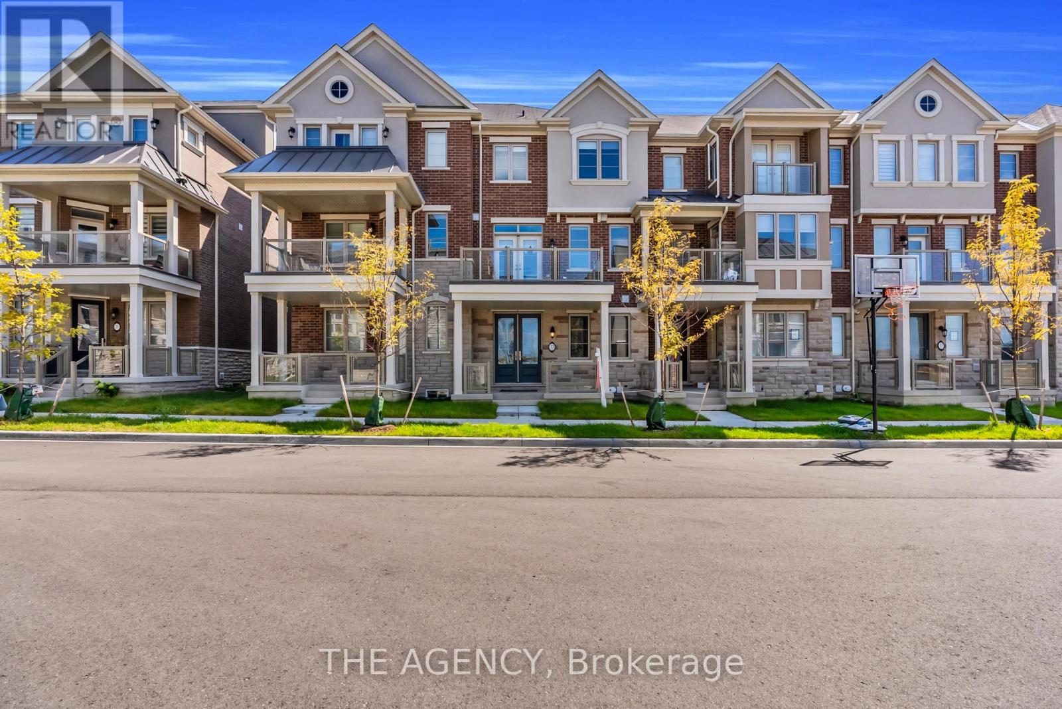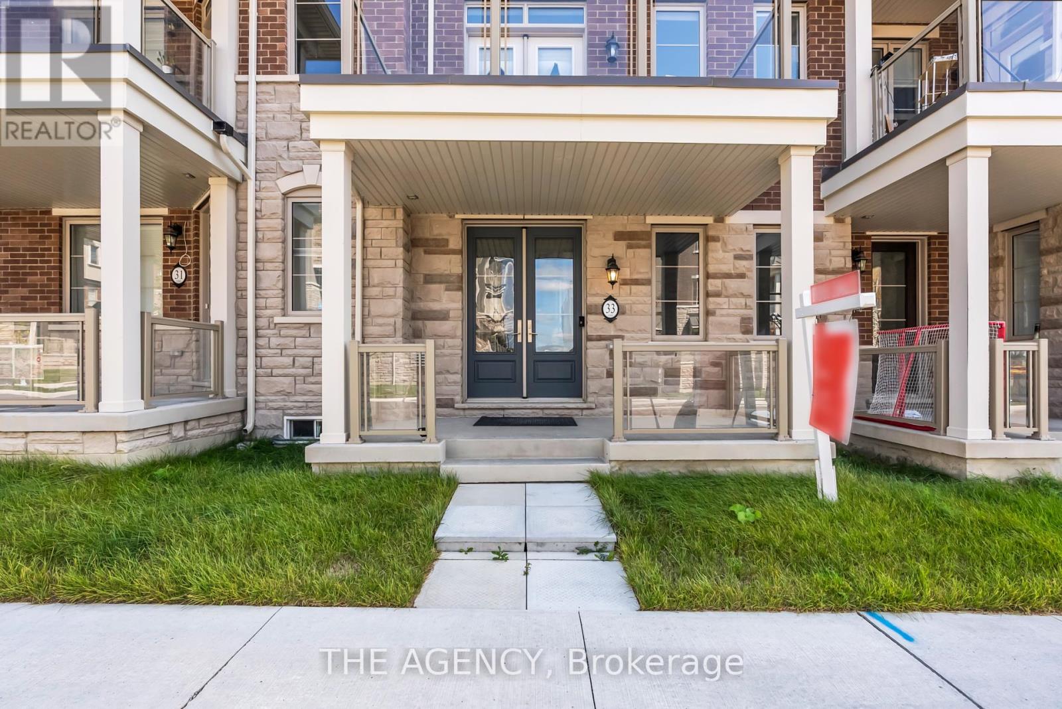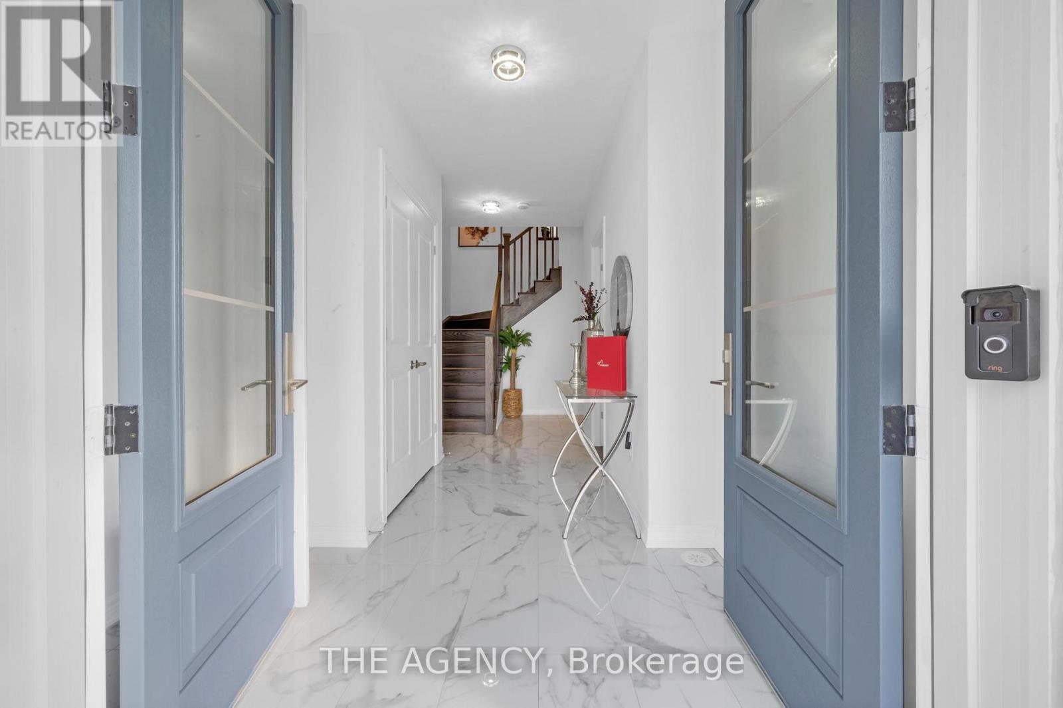4 Bedroom
4 Bathroom
2000 - 2500 sqft
Central Air Conditioning
Forced Air
$1,249,999
Double Car Garage, Freehold Townhome, Approx. 2,400 Sq. Ft. Of Living Space, 4 Bedrooms, 4 Bathrooms, Ground-Floor In-Law Suite, 9-Ft Ceilings On Ground And Main Levels, Hardwood Flooring, Upgraded Tiles, Gourmet Kitchen, Oversized Quartz Island, Custom Cabinetry, Upgraded Gas Range, Walk-In Pantry, Pot Lights, Water Line To Fridge, Third-Level Laundry, Primary Bedroom With Walk-In Closet, Juliet Balcony, 5-Piece Ensuite With Soaking Tub And Upgraded Shower, Oversized Balcony With Gas Line For BBQ, 400+ Sq. Ft. Private Terrace, Mezzanine Level, Steps To Cornell Community Centre, Library, Hospital, Cornell Bus Terminal, Schools, Parks, Trails, Easy Access To Hwy 407 And Hwy 7. (id:41954)
Property Details
|
MLS® Number
|
N12396960 |
|
Property Type
|
Single Family |
|
Community Name
|
Cornell |
|
Amenities Near By
|
Hospital, Park, Place Of Worship, Schools |
|
Equipment Type
|
Water Heater - Tankless, Water Heater |
|
Features
|
In-law Suite |
|
Parking Space Total
|
3 |
|
Rental Equipment Type
|
Water Heater - Tankless, Water Heater |
Building
|
Bathroom Total
|
4 |
|
Bedrooms Above Ground
|
4 |
|
Bedrooms Total
|
4 |
|
Appliances
|
Water Heater - Tankless, Garage Door Opener Remote(s), Blinds, Dishwasher, Oven, Range, Refrigerator |
|
Basement Development
|
Unfinished |
|
Basement Type
|
N/a (unfinished) |
|
Construction Style Attachment
|
Attached |
|
Cooling Type
|
Central Air Conditioning |
|
Exterior Finish
|
Stone, Stucco |
|
Flooring Type
|
Hardwood, Carpeted, Ceramic |
|
Foundation Type
|
Concrete |
|
Half Bath Total
|
1 |
|
Heating Fuel
|
Natural Gas |
|
Heating Type
|
Forced Air |
|
Stories Total
|
3 |
|
Size Interior
|
2000 - 2500 Sqft |
|
Type
|
Row / Townhouse |
|
Utility Water
|
Municipal Water |
Parking
Land
|
Acreage
|
No |
|
Land Amenities
|
Hospital, Park, Place Of Worship, Schools |
|
Sewer
|
Sanitary Sewer |
|
Size Depth
|
60 Ft ,8 In |
|
Size Frontage
|
19 Ft ,8 In |
|
Size Irregular
|
19.7 X 60.7 Ft |
|
Size Total Text
|
19.7 X 60.7 Ft |
Rooms
| Level |
Type |
Length |
Width |
Dimensions |
|
Second Level |
Great Room |
6.48 m |
5.74 m |
6.48 m x 5.74 m |
|
Second Level |
Kitchen |
4.78 m |
2.9 m |
4.78 m x 2.9 m |
|
Second Level |
Eating Area |
3.96 m |
2.84 m |
3.96 m x 2.84 m |
|
Third Level |
Primary Bedroom |
4.75 m |
3.96 m |
4.75 m x 3.96 m |
|
Third Level |
Bedroom 2 |
3.6 m |
2.9 m |
3.6 m x 2.9 m |
|
Third Level |
Bedroom 3 |
4.06 m |
2.74 m |
4.06 m x 2.74 m |
|
Upper Level |
Other |
3.2 m |
2.03 m |
3.2 m x 2.03 m |
|
Ground Level |
Bedroom |
3.81 m |
3.35 m |
3.81 m x 3.35 m |
https://www.realtor.ca/real-estate/28848311/33-bruce-boyd-drive-markham-cornell-cornell
