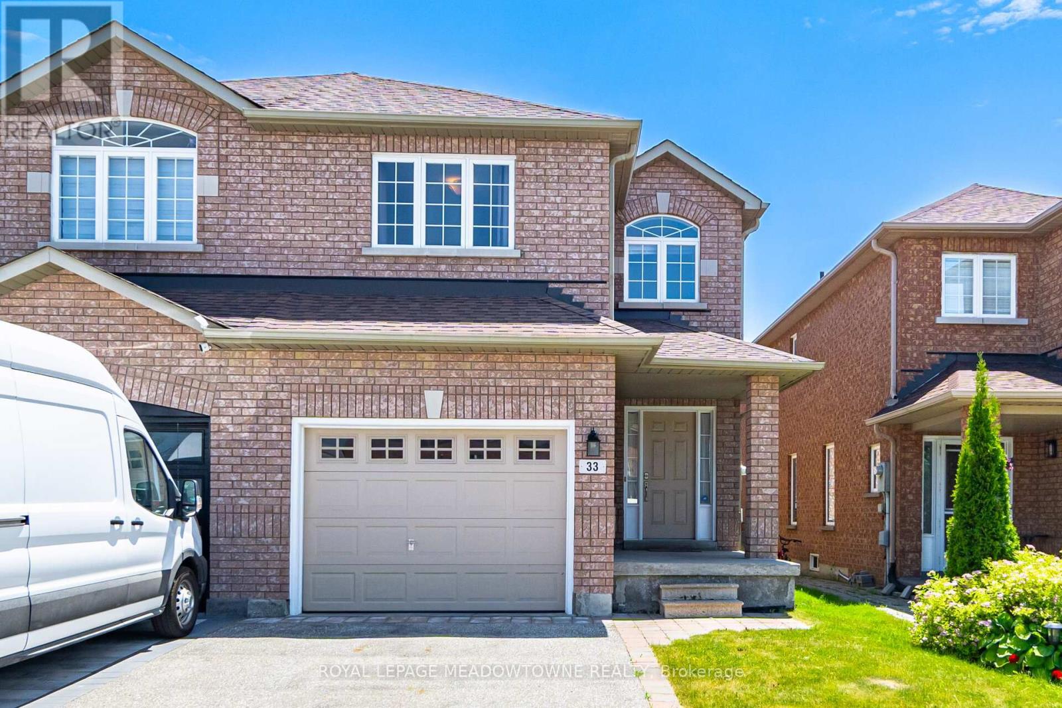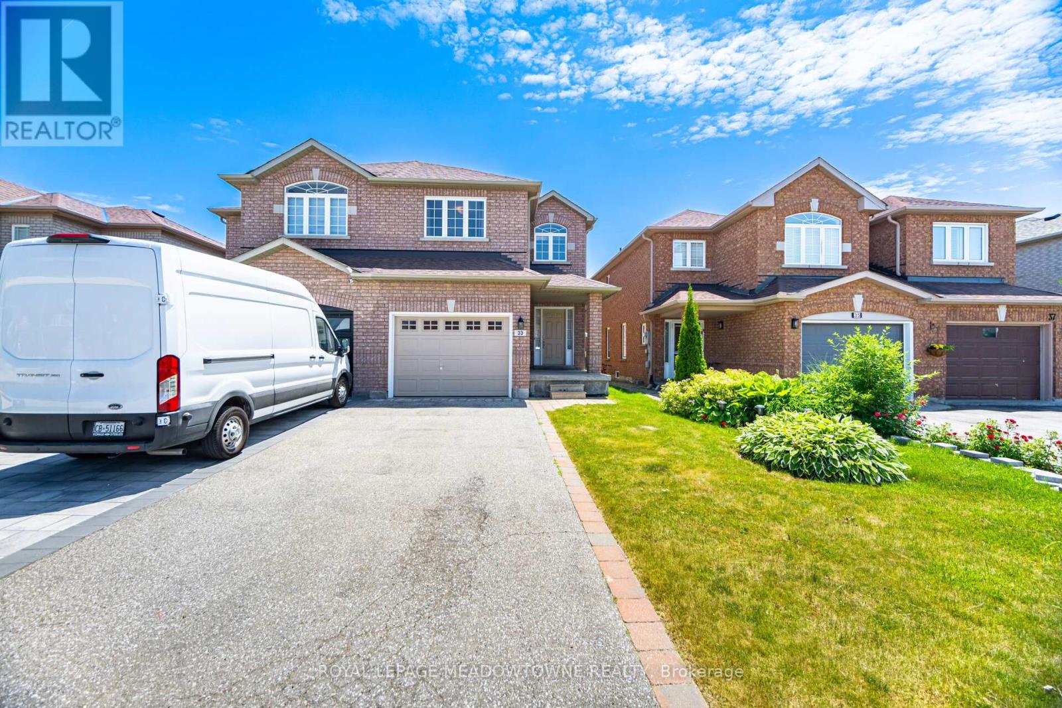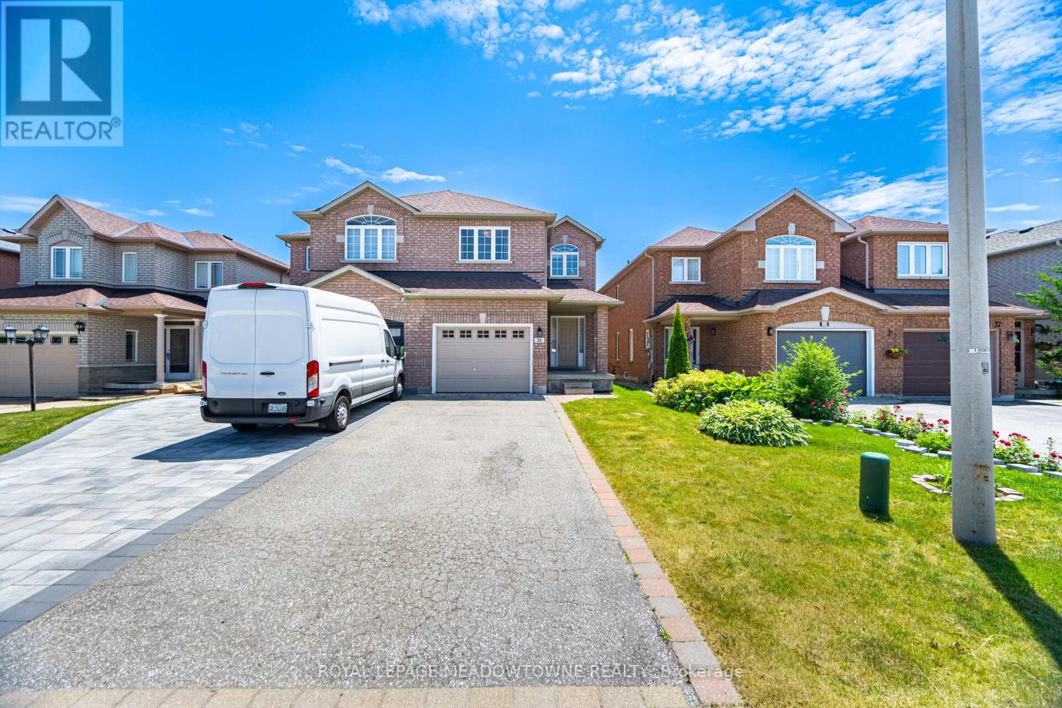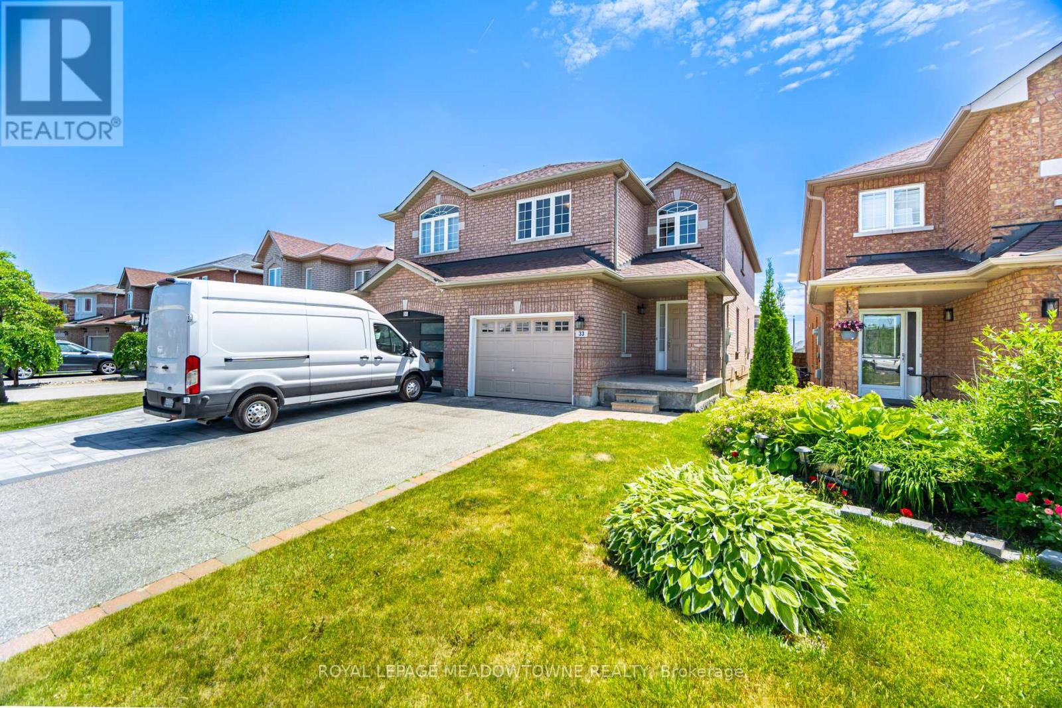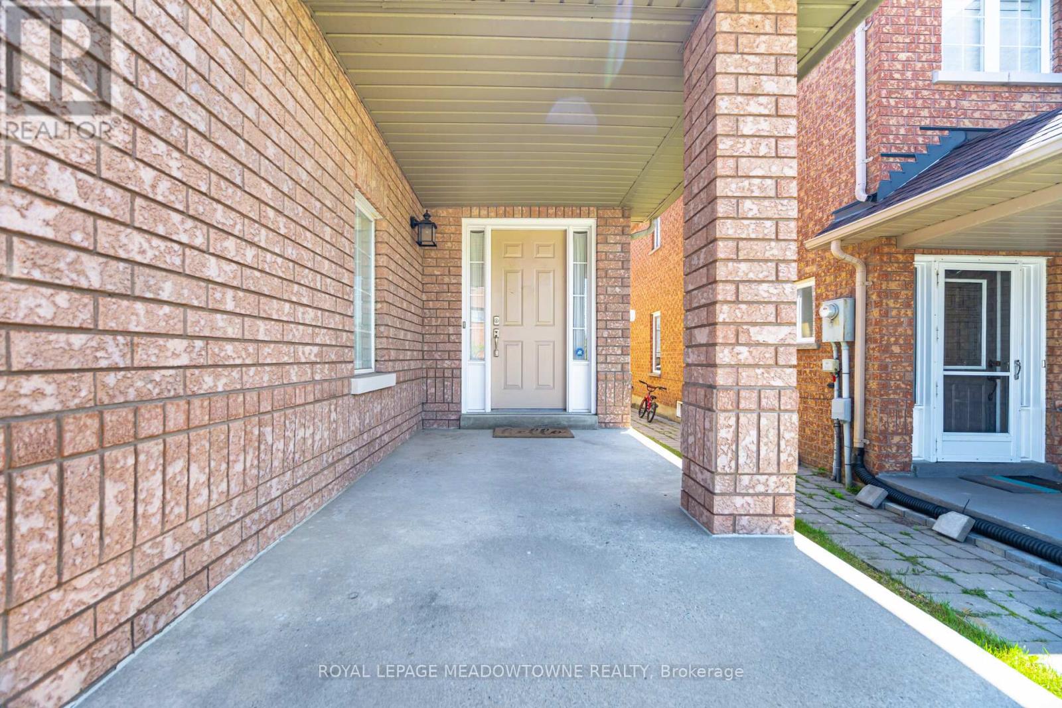4 Bedroom
4 Bathroom
1500 - 2000 sqft
Fireplace
Central Air Conditioning
Forced Air
$1,129,900
Don't Miss This Renovated 4-Bedroom, 4-Bath Two-Storey Home in Sought-After Oak Ridges, Richmond Hill. Enjoy a family-friendly neighbourhood with parks, schools, and natural surroundings, all on a quiet, mature street. This well-maintained home features four spacious bedrooms, four updated bathrooms, and a finished basement with a second kitchen ideal for a potential in-law suite. The main floor features an open-concept layout with a family room, a beautifully renovated kitchen with custom cabinets, granite counters, stainless steel appliances, and a walkout to a private deck. Additional highlights include hardwood floors and California shutters throughout. Upstairs you'll find a large primary bedroom with ensuite and walk-in closet, plus three generously sized bedrooms with engineered hardwood and ample storage. The fully finished basement adds versatile space with a large rec room,3-piece bath, cold room, and second kitchen. Outside, enjoy a private yard perfect for relaxing or summer barbecues. This Home has Been Very Well Maintained, Recent Renovations include Updated Kitchen (2014) Updated Washrooms (2015), Furnace and AC (2021), Re-shingled Roof ( 2019) Engineered Hardwood Flooring Upper Level (2013), Cornice Mouldings (2014), Front Foyer (2016) Deck (2017), Attic Insulation (2021) (id:41954)
Property Details
|
MLS® Number
|
N12255897 |
|
Property Type
|
Single Family |
|
Community Name
|
Oak Ridges |
|
Equipment Type
|
Water Heater |
|
Parking Space Total
|
3 |
|
Rental Equipment Type
|
Water Heater |
Building
|
Bathroom Total
|
4 |
|
Bedrooms Above Ground
|
4 |
|
Bedrooms Total
|
4 |
|
Age
|
16 To 30 Years |
|
Amenities
|
Fireplace(s) |
|
Appliances
|
Dishwasher, Dryer, Garage Door Opener, Microwave, Stove, Washer, Window Coverings, Refrigerator |
|
Basement Development
|
Finished |
|
Basement Type
|
Full (finished) |
|
Construction Style Attachment
|
Semi-detached |
|
Cooling Type
|
Central Air Conditioning |
|
Exterior Finish
|
Brick |
|
Fire Protection
|
Smoke Detectors |
|
Fireplace Present
|
Yes |
|
Fireplace Total
|
1 |
|
Flooring Type
|
Ceramic, Hardwood, Carpeted |
|
Foundation Type
|
Poured Concrete |
|
Half Bath Total
|
1 |
|
Heating Fuel
|
Natural Gas |
|
Heating Type
|
Forced Air |
|
Stories Total
|
2 |
|
Size Interior
|
1500 - 2000 Sqft |
|
Type
|
House |
|
Utility Water
|
Municipal Water |
Parking
Land
|
Acreage
|
No |
|
Sewer
|
Sanitary Sewer |
|
Size Depth
|
109 Ft ,10 In |
|
Size Frontage
|
24 Ft ,7 In |
|
Size Irregular
|
24.6 X 109.9 Ft |
|
Size Total Text
|
24.6 X 109.9 Ft|under 1/2 Acre |
Rooms
| Level |
Type |
Length |
Width |
Dimensions |
|
Second Level |
Bedroom 4 |
4.56 m |
3.78 m |
4.56 m x 3.78 m |
|
Second Level |
Primary Bedroom |
5.21 m |
4.43 m |
5.21 m x 4.43 m |
|
Second Level |
Bedroom 2 |
3.29 m |
3.03 m |
3.29 m x 3.03 m |
|
Second Level |
Bedroom 3 |
3.67 m |
3.03 m |
3.67 m x 3.03 m |
|
Basement |
Recreational, Games Room |
6.45 m |
5.84 m |
6.45 m x 5.84 m |
|
Main Level |
Foyer |
2.23 m |
2.1 m |
2.23 m x 2.1 m |
|
Main Level |
Living Room |
5.28 m |
3.81 m |
5.28 m x 3.81 m |
|
Main Level |
Dining Room |
5.28 m |
3.81 m |
5.28 m x 3.81 m |
|
Main Level |
Family Room |
5.31 m |
3.81 m |
5.31 m x 3.81 m |
|
Main Level |
Kitchen |
3.05 m |
2.09 m |
3.05 m x 2.09 m |
|
Main Level |
Eating Area |
2.57 m |
3.04 m |
2.57 m x 3.04 m |
|
Main Level |
Laundry Room |
2.4 m |
1.82 m |
2.4 m x 1.82 m |
Utilities
|
Cable
|
Available |
|
Electricity
|
Available |
|
Sewer
|
Installed |
https://www.realtor.ca/real-estate/28544177/33-brightsview-drive-richmond-hill-oak-ridges-oak-ridges
