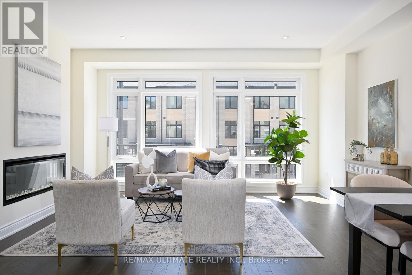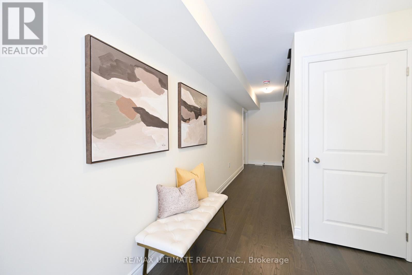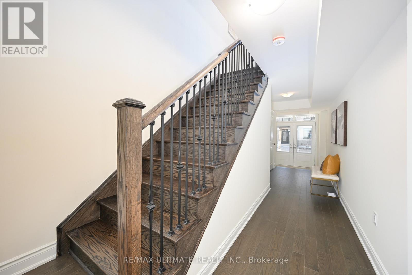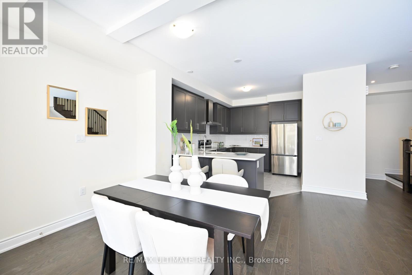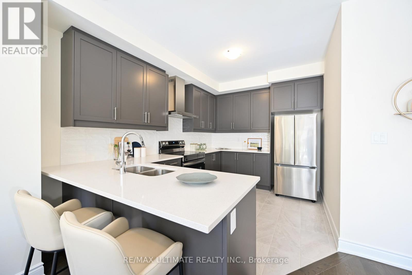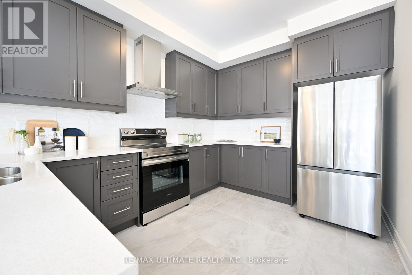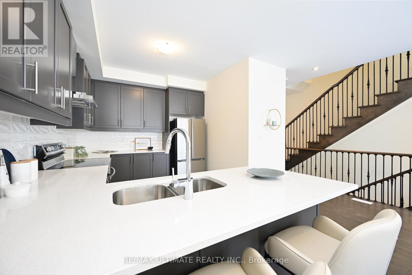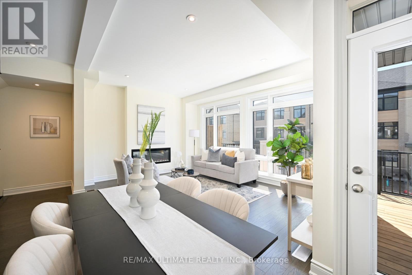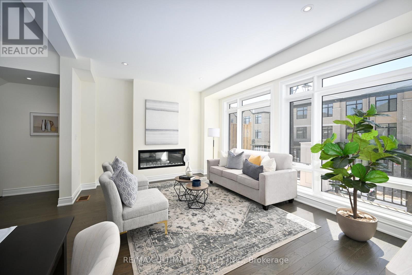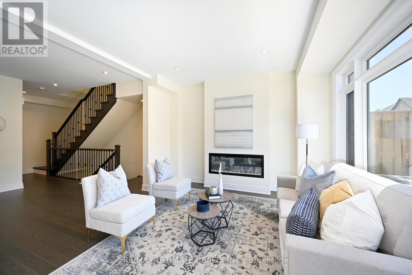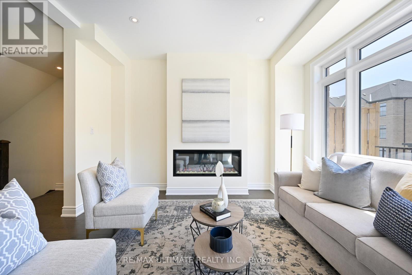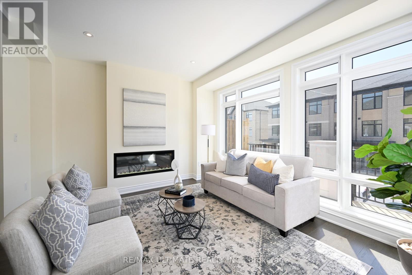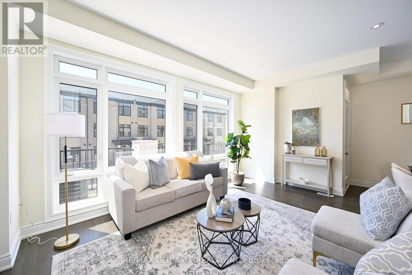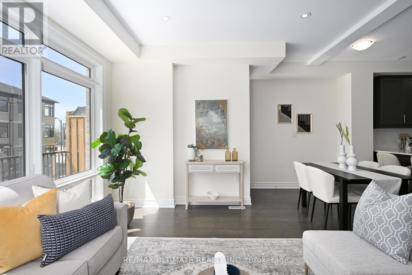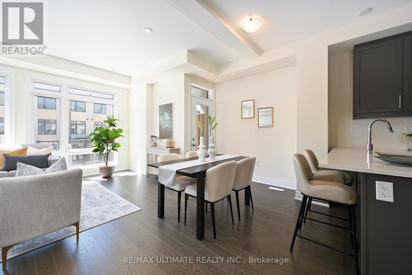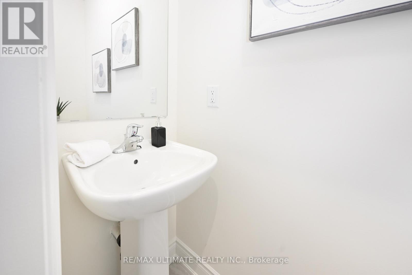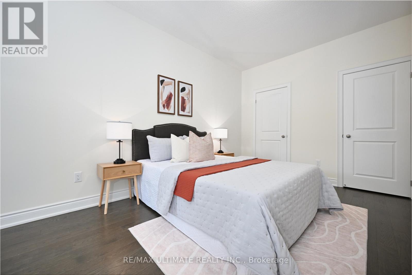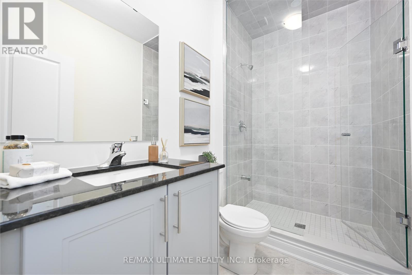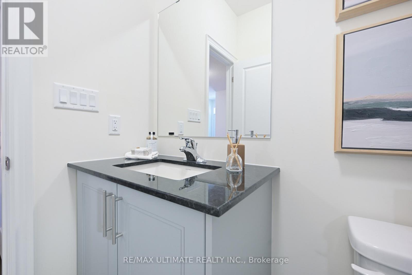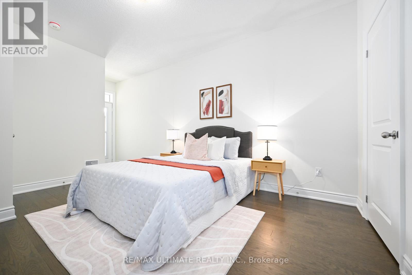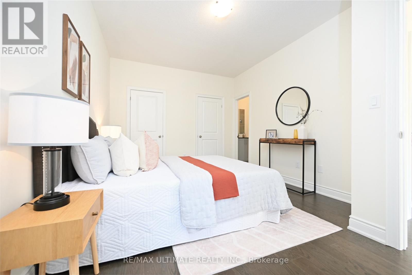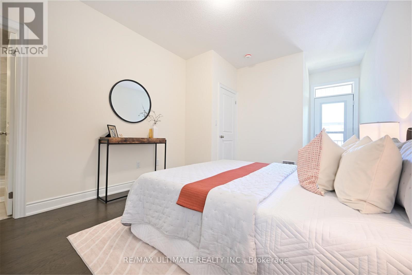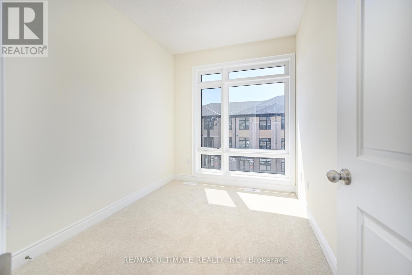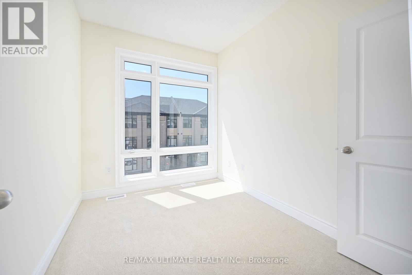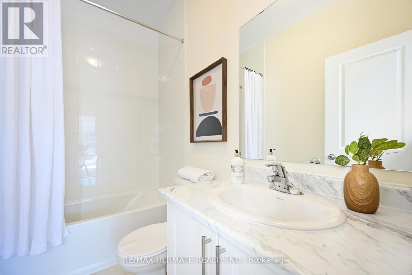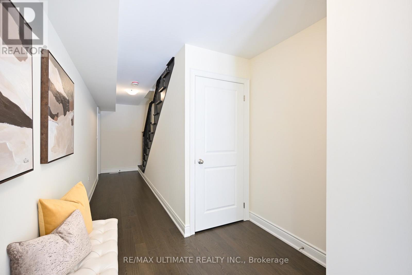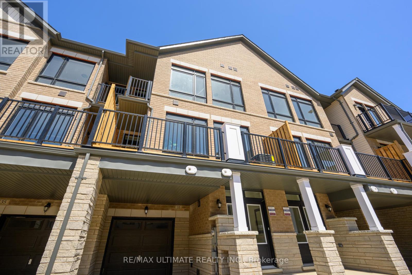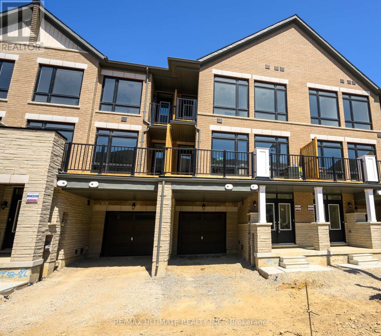3 Bedroom
3 Bathroom
1500 - 2000 sqft
Fireplace
Central Air Conditioning
Forced Air
$829,990
Welcome to this bright and spacious 3-bedroom townhome offering 1,550 sq ft of well-designed living space. Perfect for families or professionals, this home blends comfort, style, and functionality in a desirable and connected neighbourhood.The main level features a modern open-concept layout with a stylish kitchen and breakfast area that flows seamlessly into the living and dining spaces ideal for entertaining or everyday living. Step out onto the balcony from the living room and enjoy your morning coffee or unwind at the end of the day.Upstairs, the primary bedroom serves as a private retreat with its own en-suite bathroom, walk-in closet, and exclusive access to a second, private balcony. Two additional well-sized bedrooms share a full bathroom. (id:41954)
Property Details
|
MLS® Number
|
W12418011 |
|
Property Type
|
Single Family |
|
Community Name
|
Northwest Brampton |
|
Equipment Type
|
Water Heater |
|
Parking Space Total
|
2 |
|
Rental Equipment Type
|
Water Heater |
Building
|
Bathroom Total
|
3 |
|
Bedrooms Above Ground
|
3 |
|
Bedrooms Total
|
3 |
|
Age
|
New Building |
|
Amenities
|
Fireplace(s) |
|
Appliances
|
Dishwasher, Dryer, Stove, Washer, Refrigerator |
|
Basement Development
|
Unfinished |
|
Basement Type
|
N/a (unfinished) |
|
Construction Style Attachment
|
Attached |
|
Cooling Type
|
Central Air Conditioning |
|
Exterior Finish
|
Brick Facing, Stone |
|
Fireplace Present
|
Yes |
|
Flooring Type
|
Hardwood, Ceramic, Carpeted |
|
Foundation Type
|
Poured Concrete |
|
Half Bath Total
|
1 |
|
Heating Fuel
|
Natural Gas |
|
Heating Type
|
Forced Air |
|
Stories Total
|
3 |
|
Size Interior
|
1500 - 2000 Sqft |
|
Type
|
Row / Townhouse |
|
Utility Water
|
Municipal Water |
Parking
Land
|
Acreage
|
No |
|
Sewer
|
Sanitary Sewer |
|
Size Depth
|
43 Ft |
|
Size Frontage
|
21 Ft |
|
Size Irregular
|
21 X 43 Ft |
|
Size Total Text
|
21 X 43 Ft |
Rooms
| Level |
Type |
Length |
Width |
Dimensions |
|
Second Level |
Great Room |
4.85 m |
3.81 m |
4.85 m x 3.81 m |
|
Second Level |
Eating Area |
3.96 m |
2.9 m |
3.96 m x 2.9 m |
|
Second Level |
Kitchen |
3.96 m |
3.81 m |
3.96 m x 3.81 m |
|
Third Level |
Primary Bedroom |
4.52 m |
3.3 m |
4.52 m x 3.3 m |
|
Third Level |
Bedroom 2 |
3.3 m |
2.31 m |
3.3 m x 2.31 m |
|
Third Level |
Bedroom 3 |
3.3 m |
2.44 m |
3.3 m x 2.44 m |
https://www.realtor.ca/real-estate/28894095/33-bonnington-drive-brampton-northwest-brampton-northwest-brampton
