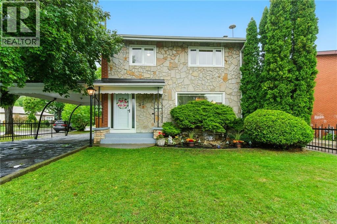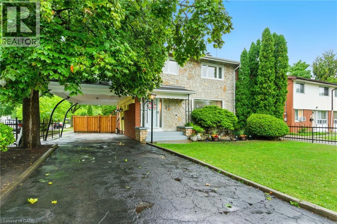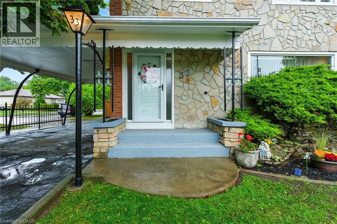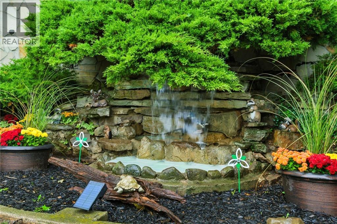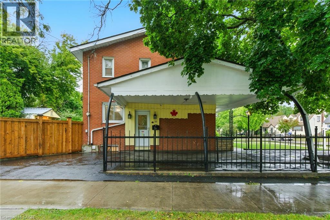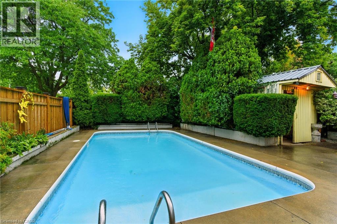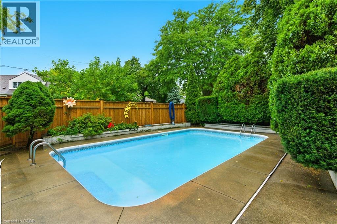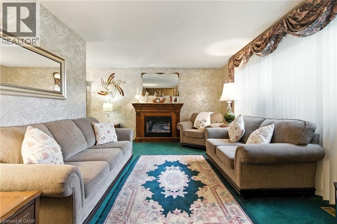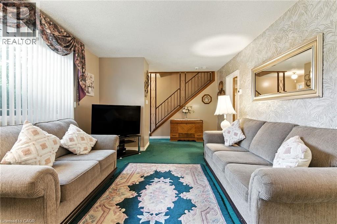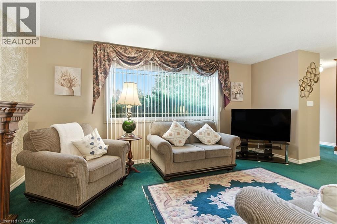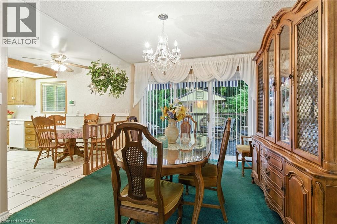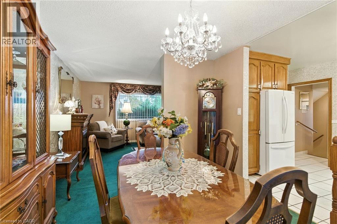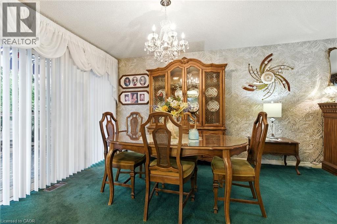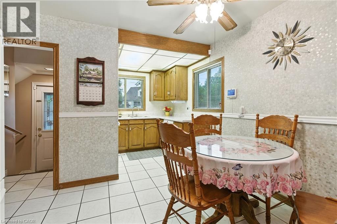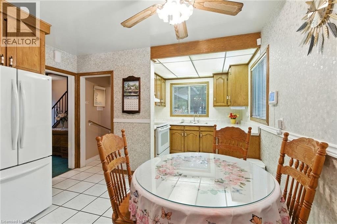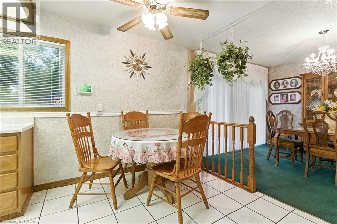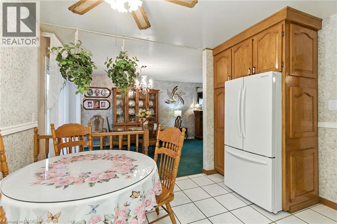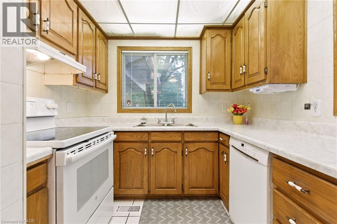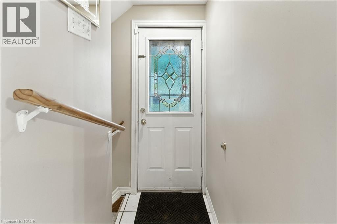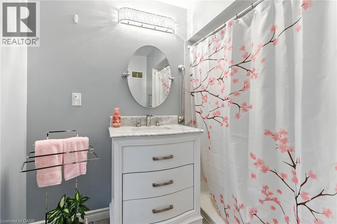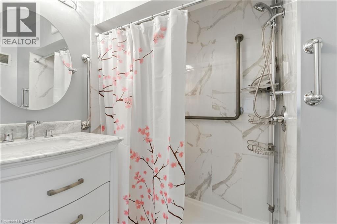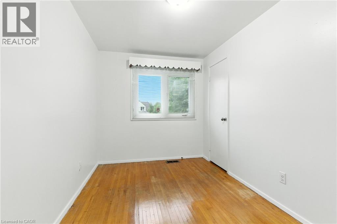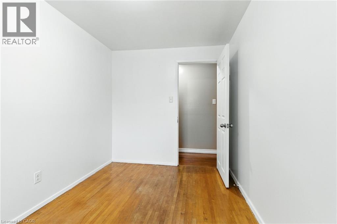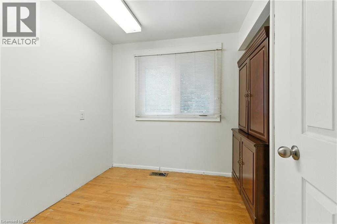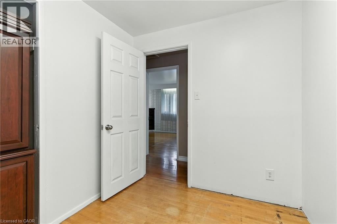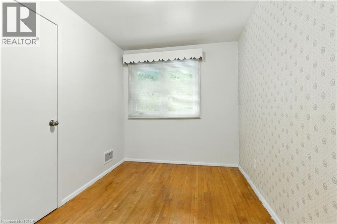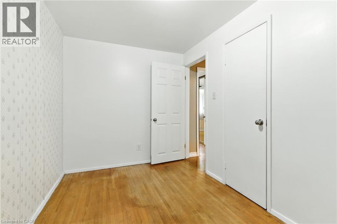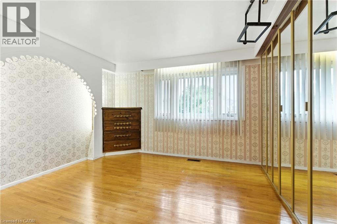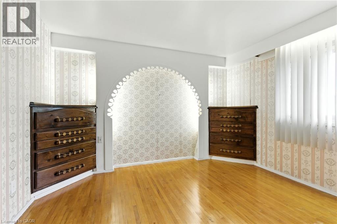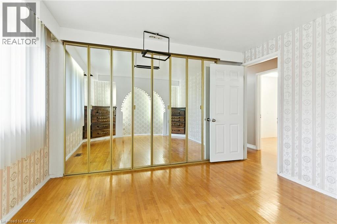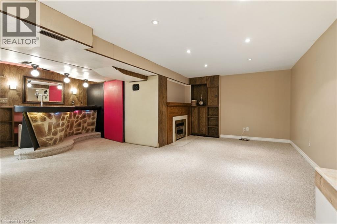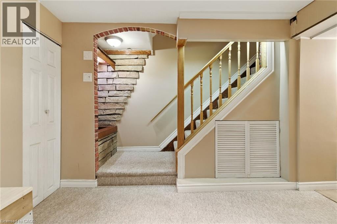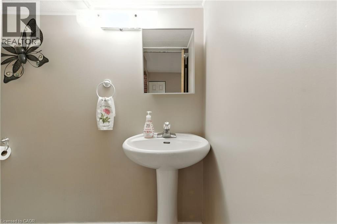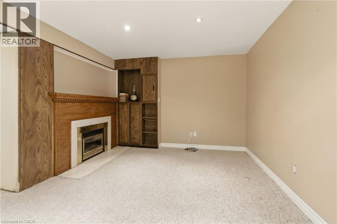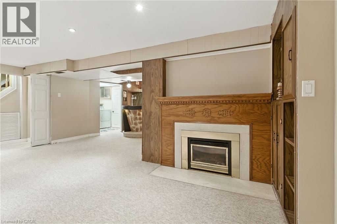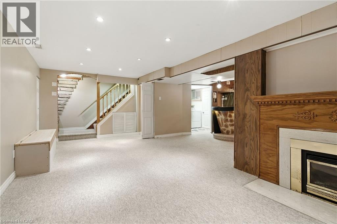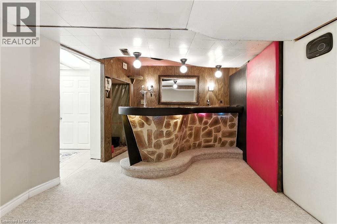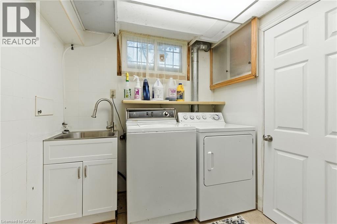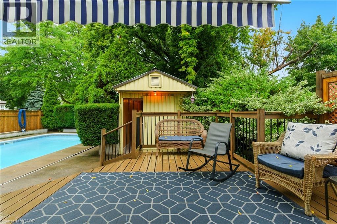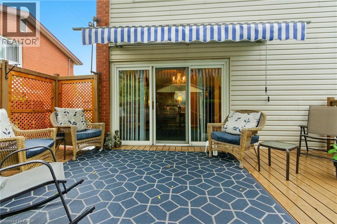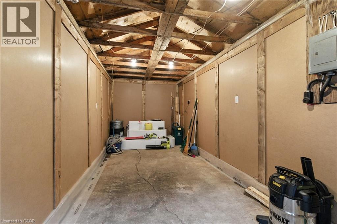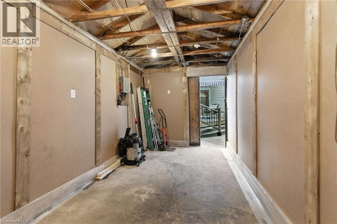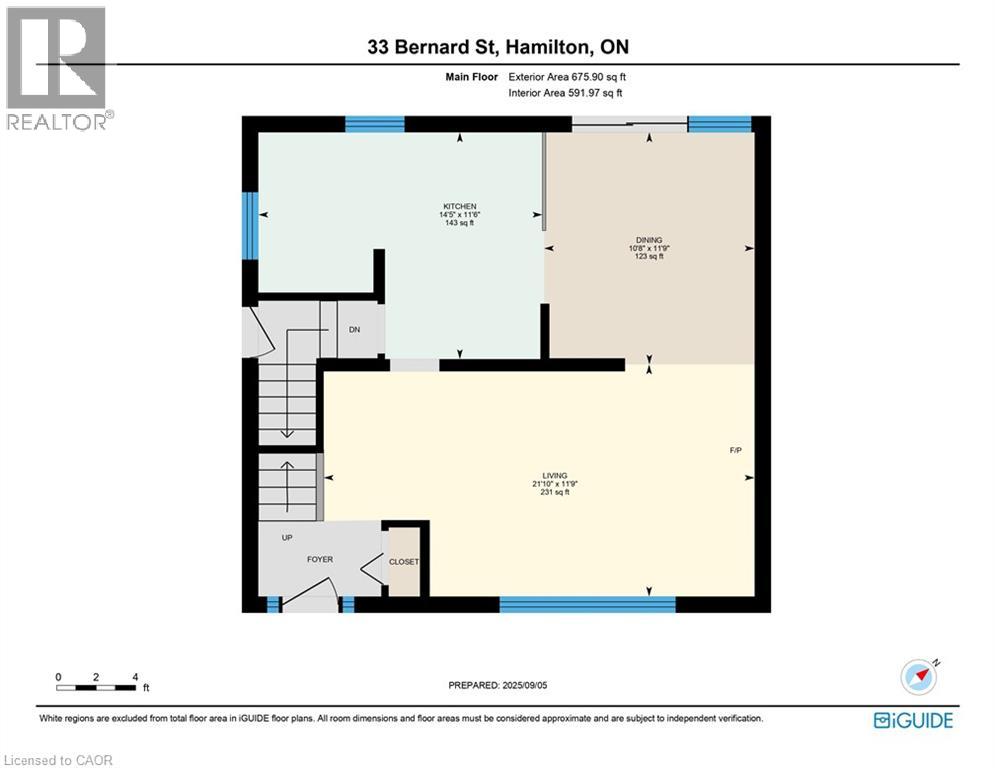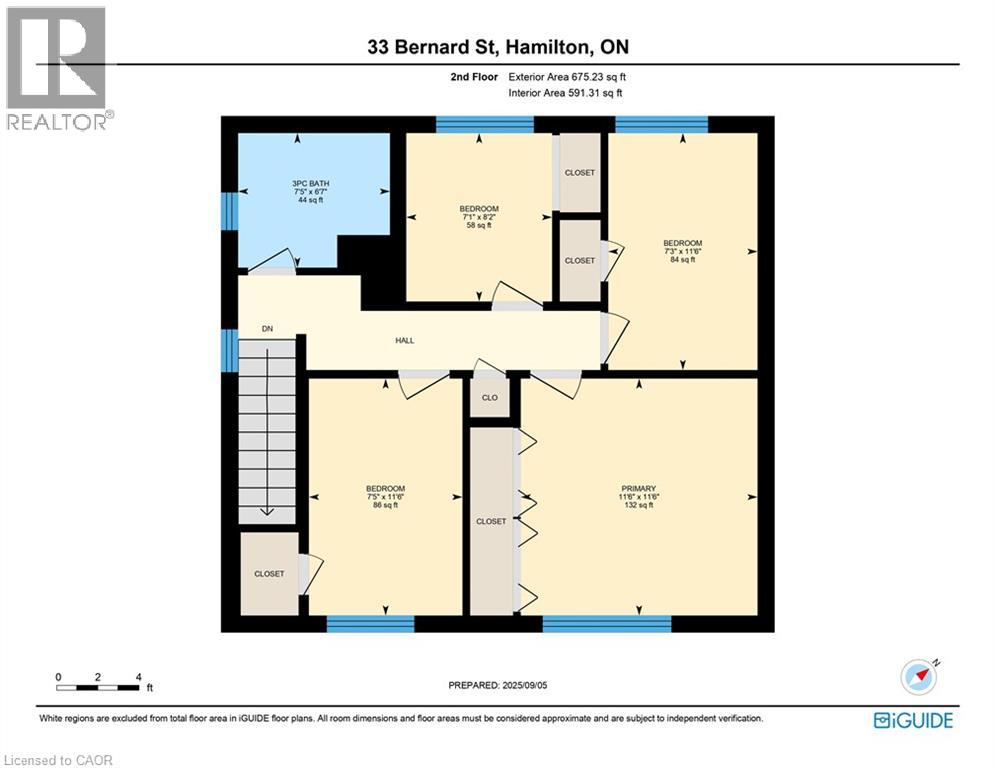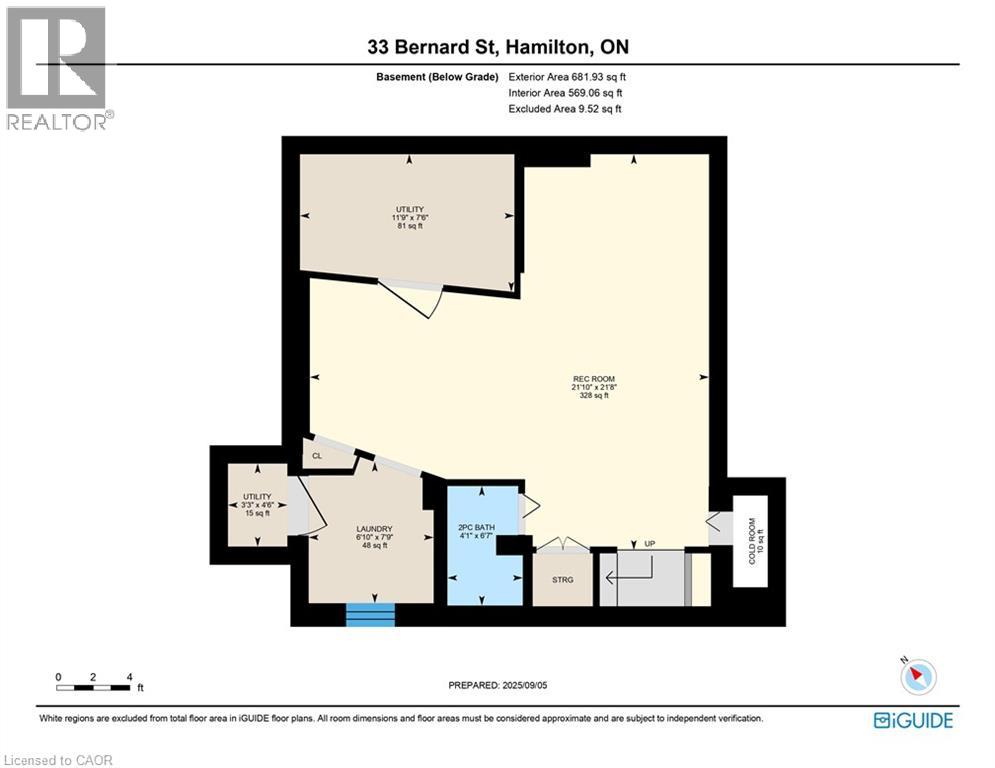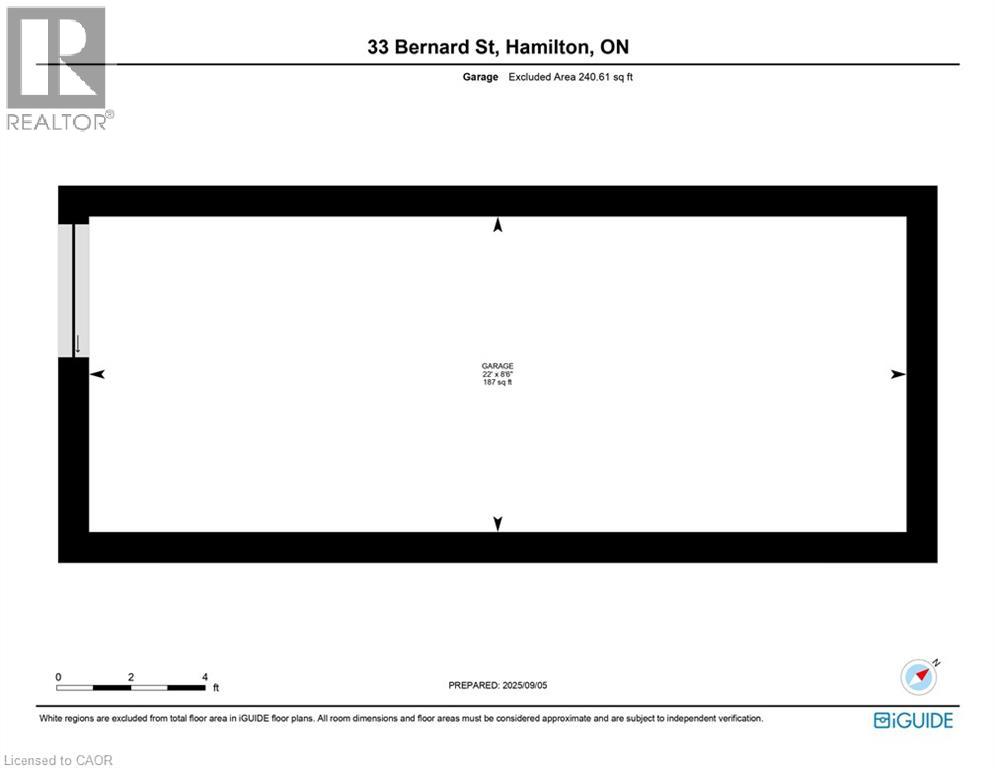33 Bernard Street Hamilton, Ontario L8H 6C8
4 Bedroom
2 Bathroom
1752 sqft
2 Level
Fireplace
Inground Pool
Central Air Conditioning
Forced Air
$674,900
Welcome to 33 Bernard! An immaculately kept family home with only 1 previous owner. This sprawling corner lot has loads of interior potential with a wonderfully landscaped exterior. In the front lies a functional waterfall within a multi time Trillium winning garden, meanwhile the rear yard has a wonderful inground pool with loads of space for entertaining. As a bonus, a functional workshop with 3 phase power. With some touch ups, you could bring this basement back to full potential with a completely operational wet bar space. With a little elbow grease, you can help this home reach it's full potential! (id:41954)
Property Details
| MLS® Number | 40766618 |
| Property Type | Single Family |
| Amenities Near By | Golf Nearby, Park, Place Of Worship, Playground, Public Transit, Schools |
| Community Features | Quiet Area, Community Centre |
| Equipment Type | Furnace, Water Heater |
| Features | Corner Site, Wet Bar |
| Parking Space Total | 5 |
| Pool Type | Inground Pool |
| Rental Equipment Type | Furnace, Water Heater |
| Structure | Porch |
Building
| Bathroom Total | 2 |
| Bedrooms Above Ground | 4 |
| Bedrooms Total | 4 |
| Appliances | Dishwasher, Dryer, Refrigerator, Stove, Wet Bar, Washer, Hood Fan, Window Coverings |
| Architectural Style | 2 Level |
| Basement Development | Partially Finished |
| Basement Type | Full (partially Finished) |
| Constructed Date | 1952 |
| Construction Style Attachment | Detached |
| Cooling Type | Central Air Conditioning |
| Exterior Finish | Brick, Stone, Vinyl Siding |
| Fireplace Fuel | Electric |
| Fireplace Present | Yes |
| Fireplace Total | 2 |
| Fireplace Type | Other - See Remarks |
| Half Bath Total | 1 |
| Heating Type | Forced Air |
| Stories Total | 2 |
| Size Interior | 1752 Sqft |
| Type | House |
| Utility Water | Municipal Water |
Parking
| Detached Garage | |
| Carport | |
| Covered |
Land
| Access Type | Highway Access, Highway Nearby |
| Acreage | No |
| Land Amenities | Golf Nearby, Park, Place Of Worship, Playground, Public Transit, Schools |
| Sewer | Municipal Sewage System |
| Size Depth | 104 Ft |
| Size Frontage | 57 Ft |
| Size Total Text | Under 1/2 Acre |
| Zoning Description | D |
Rooms
| Level | Type | Length | Width | Dimensions |
|---|---|---|---|---|
| Second Level | Bedroom | 7'5'' x 11'6'' | ||
| Second Level | Bedroom | 7'1'' x 8'2'' | ||
| Second Level | Bedroom | 7'3'' x 11'6'' | ||
| Second Level | Primary Bedroom | 11'6'' x 11'6'' | ||
| Second Level | 3pc Bathroom | Measurements not available | ||
| Basement | Other | Measurements not available | ||
| Basement | 2pc Bathroom | Measurements not available | ||
| Basement | Utility Room | 11'9'' x 7'6'' | ||
| Basement | Family Room | 21'10'' x 21'8'' | ||
| Basement | Laundry Room | 6'10'' x 7'9'' | ||
| Main Level | Living Room | 21'10'' x 11'9'' | ||
| Main Level | Dining Room | 10'8'' x 11'9'' | ||
| Main Level | Eat In Kitchen | 14'5'' x 11'6'' |
https://www.realtor.ca/real-estate/28835488/33-bernard-street-hamilton
Interested?
Contact us for more information
