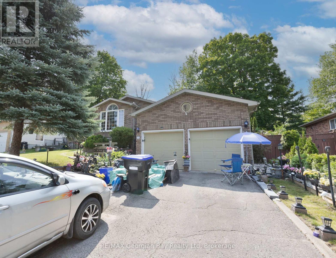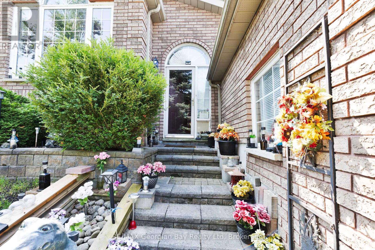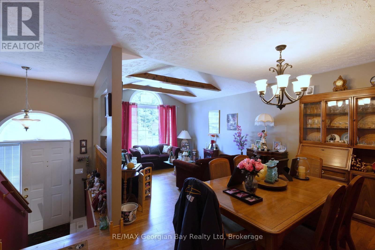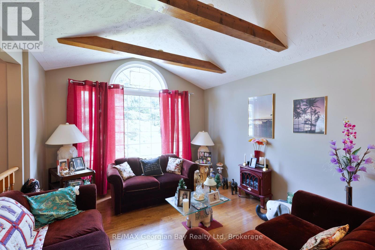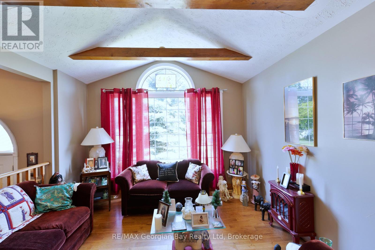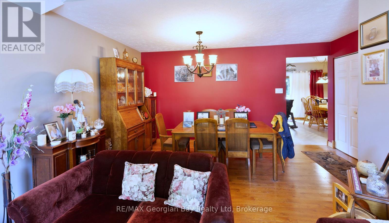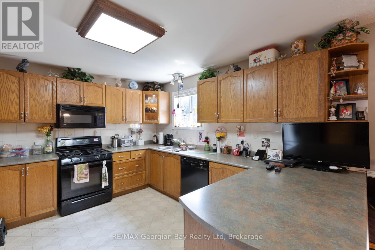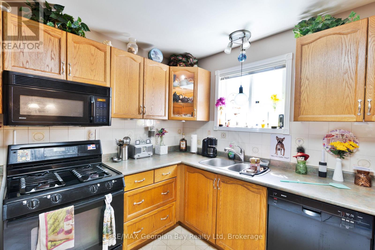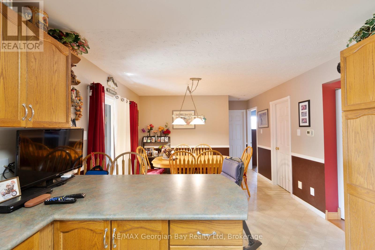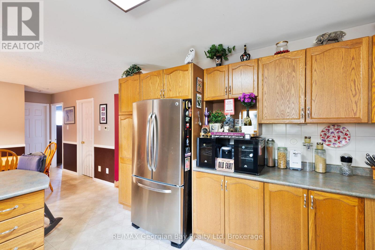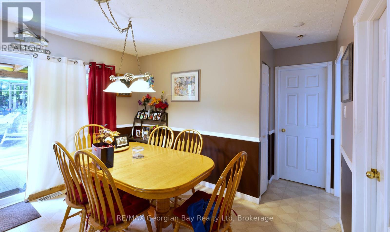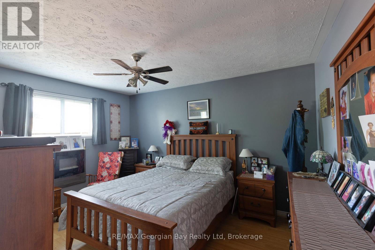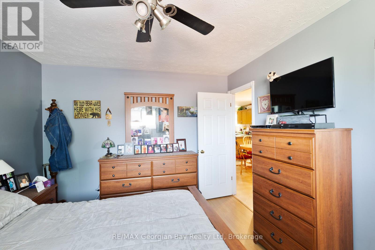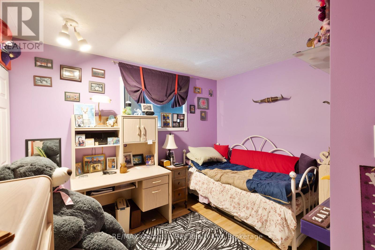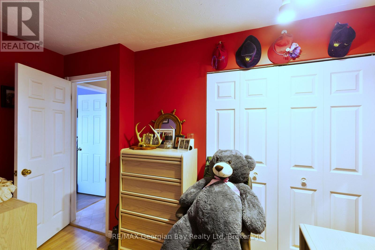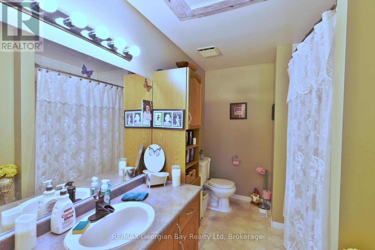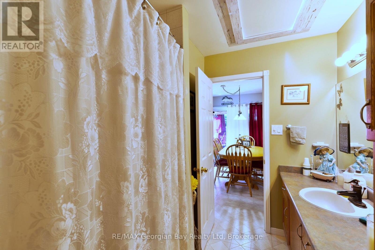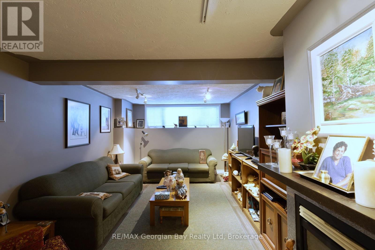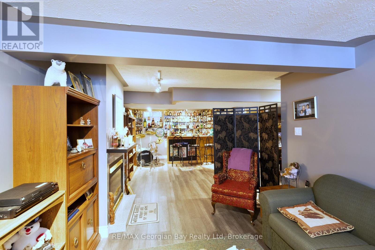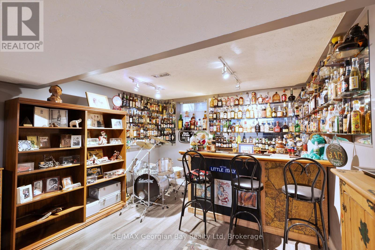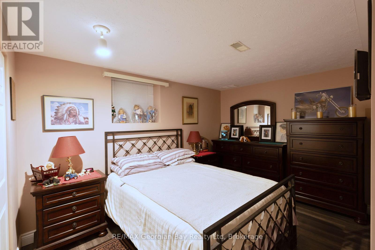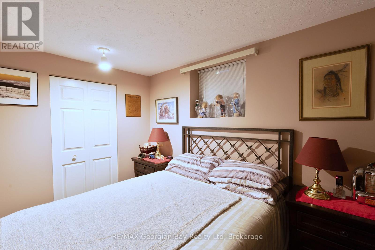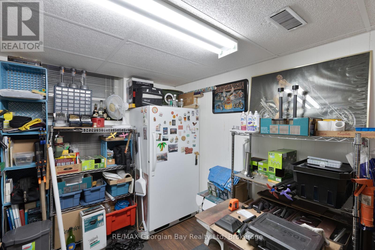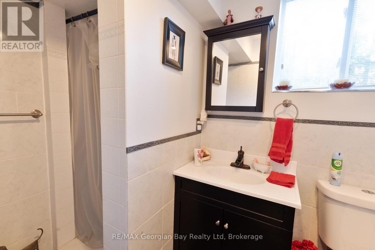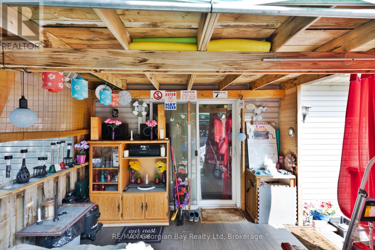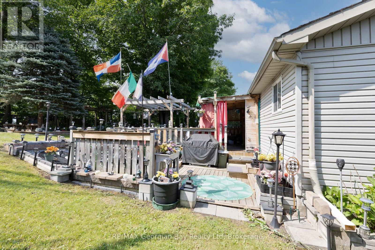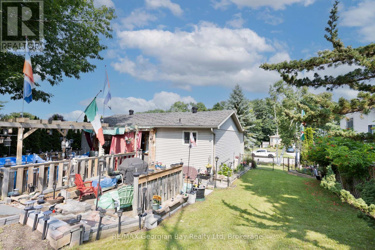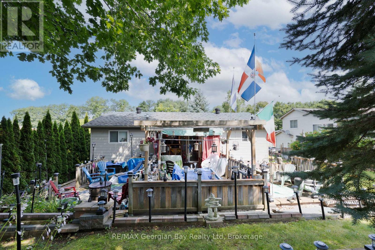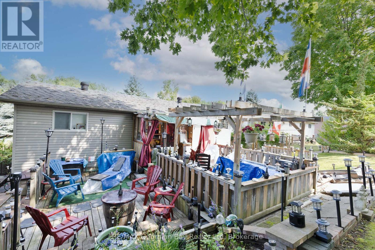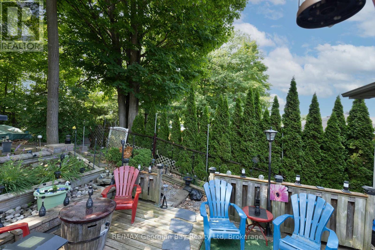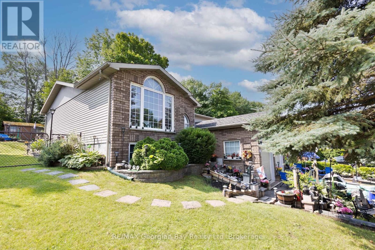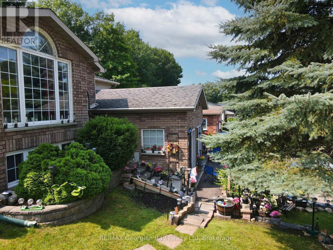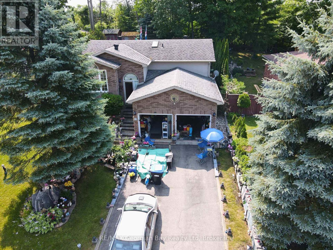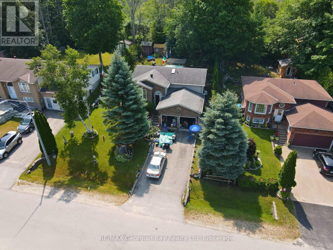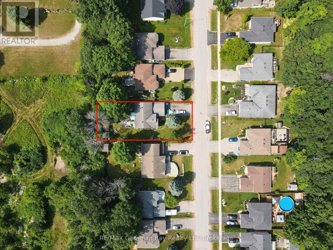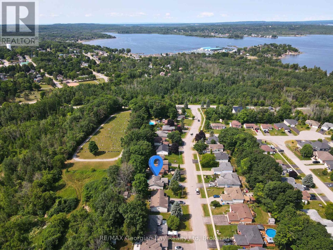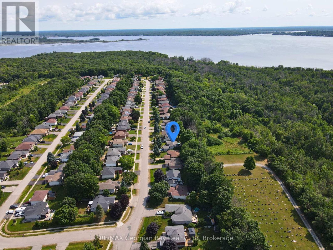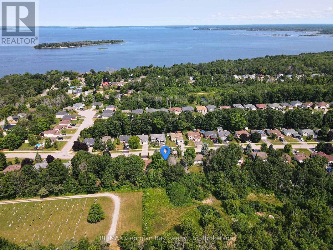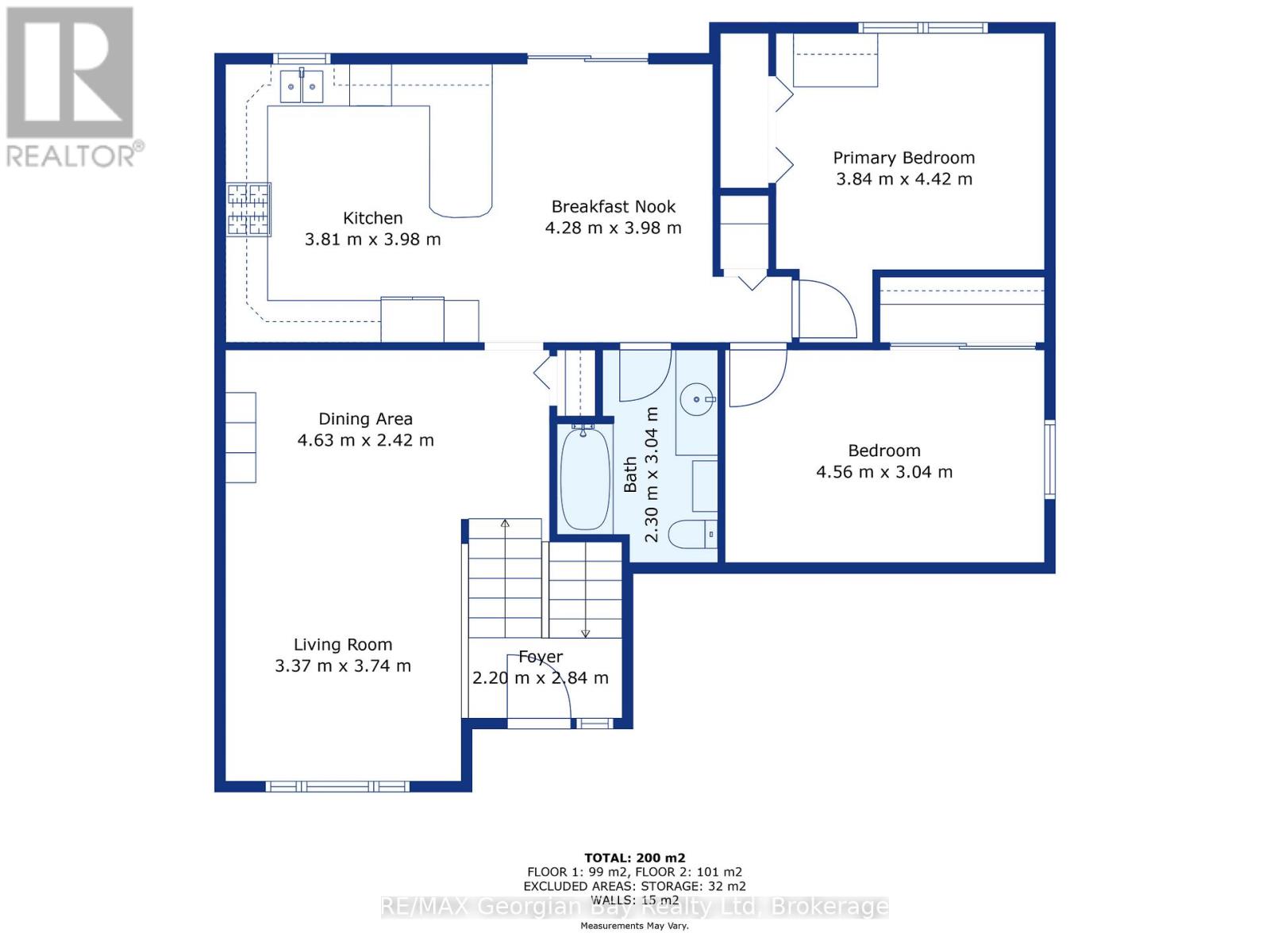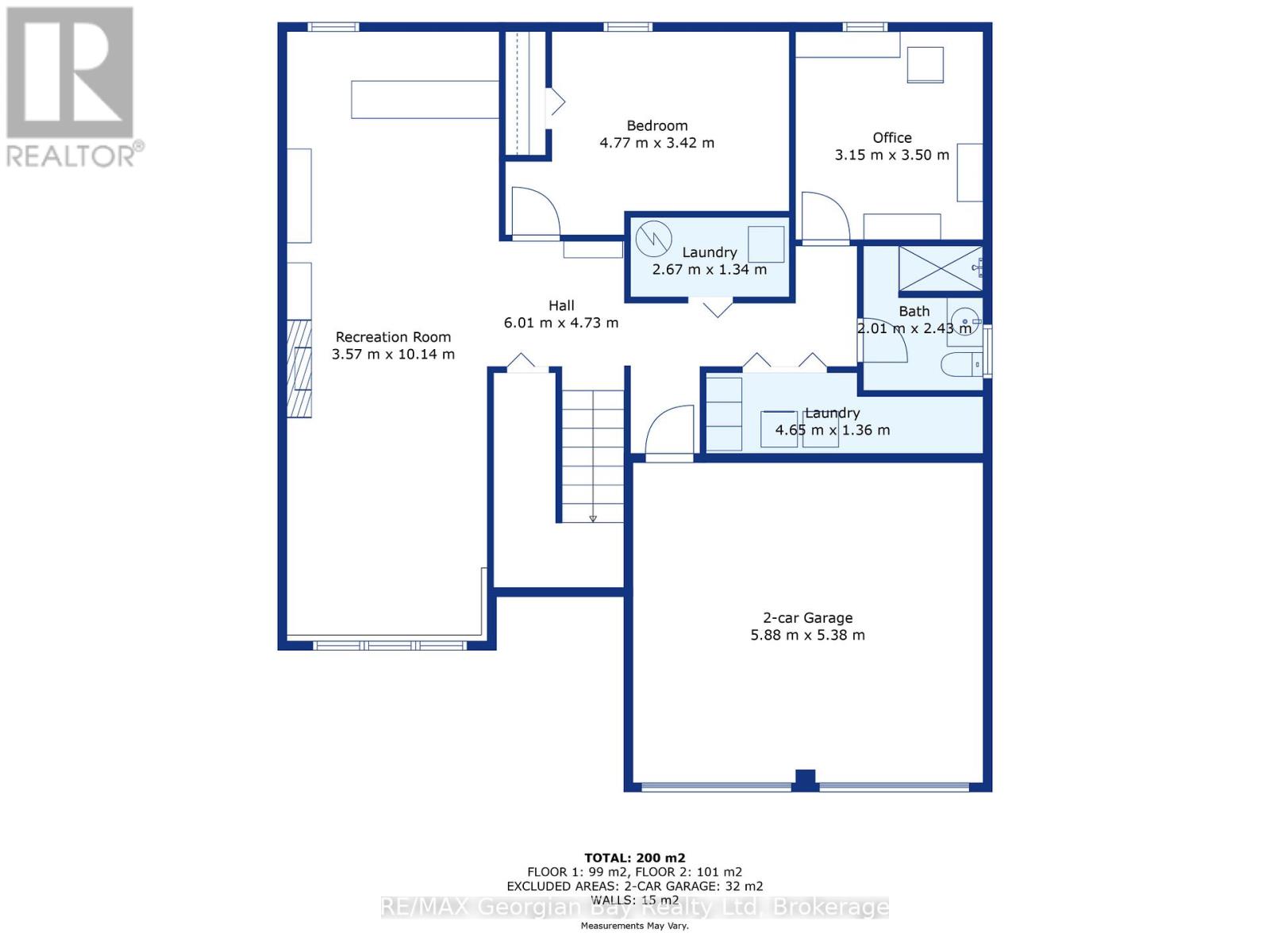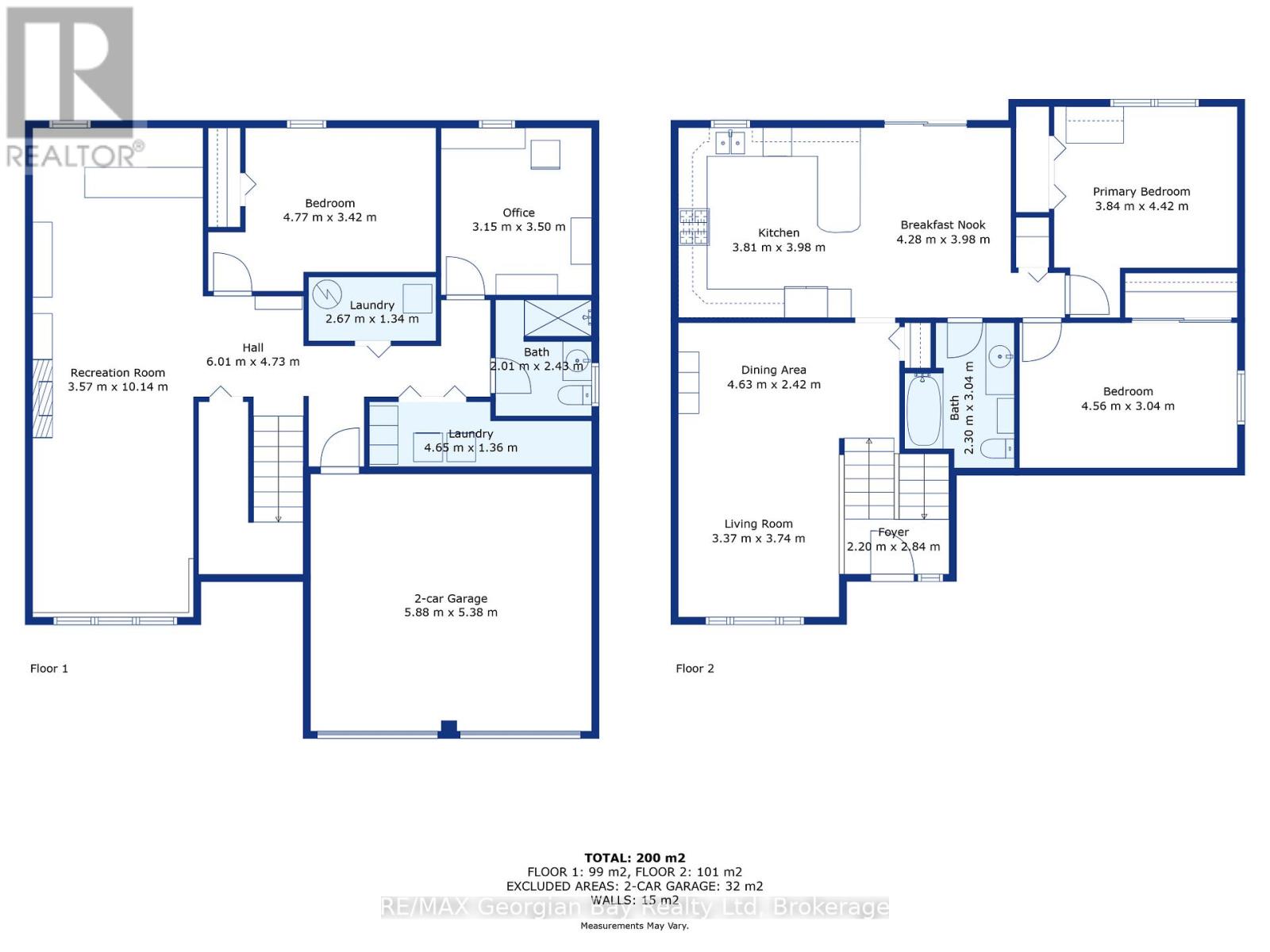3 Bedroom
2 Bathroom
1100 - 1500 sqft
Raised Bungalow
Fireplace
Central Air Conditioning
Forced Air
$749,777
Located on a quiet crescent in Victoria Harbour, this 3-bedroom, 2-bathroom home offers a comfortable layout and a great location. The main floor features a bright living and dining area with vaulted ceilings, while the separate kitchen includes a breakfast nook for casual meals. Walk-out to the back deck, perfect for enjoying some fresh air or hosting friends and family. The finished basement includes a rec room with a cozy gas fireplace, adding extra living space for movie nights or hobbies. The home sits on a 62' x 124' in town lot backing onto a wooded area, giving you a bit of privacy and green space. With gas heat, central air, a two-car garage, and paved driveway, its a solid, practical home just a short walk to Beautiful Georgian Bay and nearby trails. (id:41954)
Property Details
|
MLS® Number
|
S12299786 |
|
Property Type
|
Single Family |
|
Community Name
|
Victoria Harbour |
|
Parking Space Total
|
6 |
Building
|
Bathroom Total
|
2 |
|
Bedrooms Above Ground
|
3 |
|
Bedrooms Total
|
3 |
|
Appliances
|
Central Vacuum, Water Heater, Dishwasher, Dryer, Microwave, Stove, Washer, Window Coverings, Refrigerator |
|
Architectural Style
|
Raised Bungalow |
|
Basement Development
|
Finished |
|
Basement Type
|
N/a (finished) |
|
Construction Style Attachment
|
Detached |
|
Cooling Type
|
Central Air Conditioning |
|
Exterior Finish
|
Brick, Vinyl Siding |
|
Fireplace Present
|
Yes |
|
Foundation Type
|
Concrete |
|
Heating Fuel
|
Natural Gas |
|
Heating Type
|
Forced Air |
|
Stories Total
|
1 |
|
Size Interior
|
1100 - 1500 Sqft |
|
Type
|
House |
|
Utility Water
|
Municipal Water |
Parking
Land
|
Acreage
|
No |
|
Sewer
|
Sanitary Sewer |
|
Size Depth
|
125 Ft |
|
Size Frontage
|
62 Ft ,7 In |
|
Size Irregular
|
62.6 X 125 Ft |
|
Size Total Text
|
62.6 X 125 Ft |
Rooms
| Level |
Type |
Length |
Width |
Dimensions |
|
Basement |
Laundry Room |
4.65 m |
1.36 m |
4.65 m x 1.36 m |
|
Basement |
Recreational, Games Room |
3.57 m |
10.14 m |
3.57 m x 10.14 m |
|
Basement |
Bedroom 3 |
4.77 m |
3.42 m |
4.77 m x 3.42 m |
|
Basement |
Office |
3.15 m |
3.5 m |
3.15 m x 3.5 m |
|
Main Level |
Living Room |
3.37 m |
3.74 m |
3.37 m x 3.74 m |
|
Main Level |
Dining Room |
4.63 m |
2.42 m |
4.63 m x 2.42 m |
|
Main Level |
Kitchen |
3.81 m |
3.98 m |
3.81 m x 3.98 m |
|
Main Level |
Eating Area |
4.28 m |
3.98 m |
4.28 m x 3.98 m |
|
Main Level |
Bedroom |
3.84 m |
4.42 m |
3.84 m x 4.42 m |
|
Main Level |
Bedroom 2 |
4.56 m |
3.04 m |
4.56 m x 3.04 m |
|
Main Level |
Bathroom |
2.3 m |
3.04 m |
2.3 m x 3.04 m |
Utilities
|
Cable
|
Available |
|
Electricity
|
Installed |
|
Sewer
|
Installed |
https://www.realtor.ca/real-estate/28637198/33-anderson-crescent-tay-victoria-harbour-victoria-harbour
