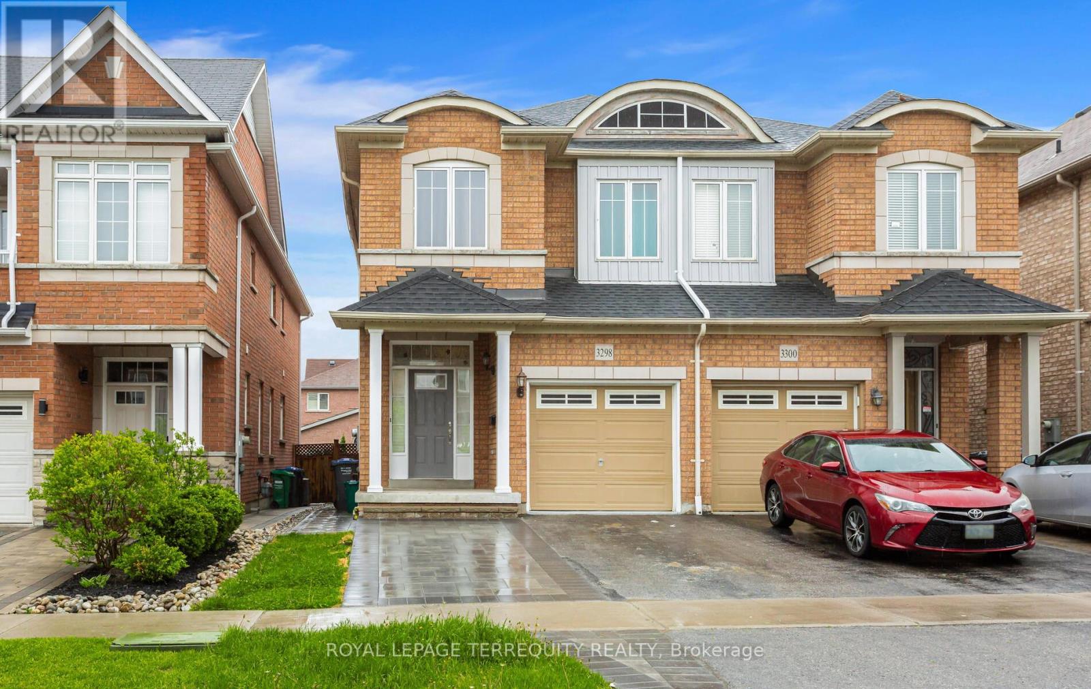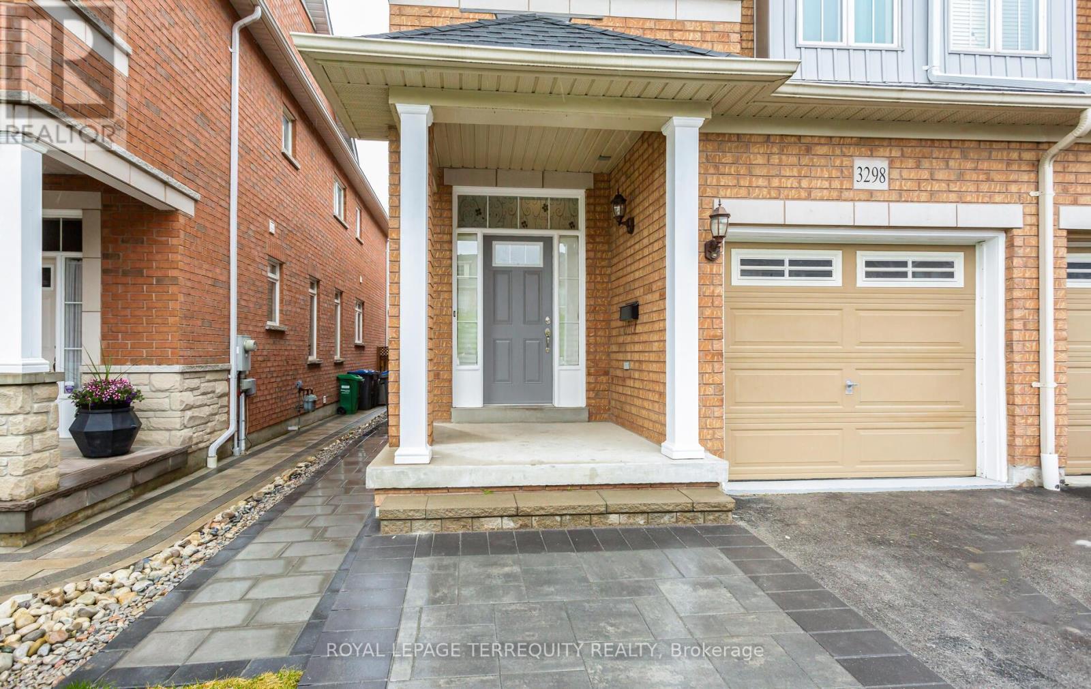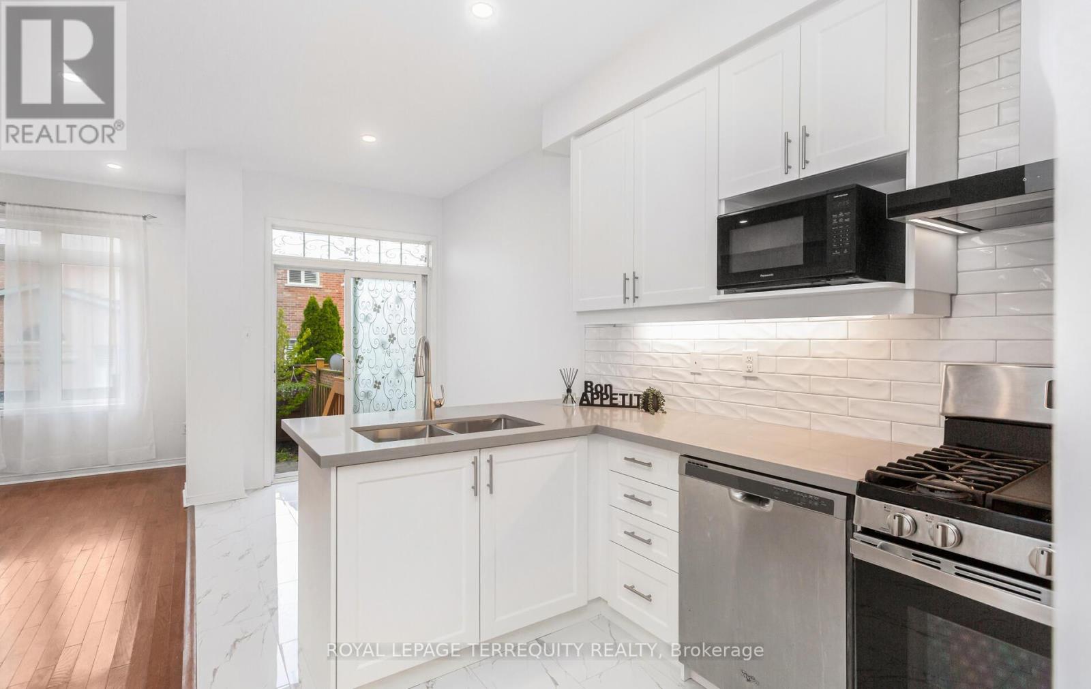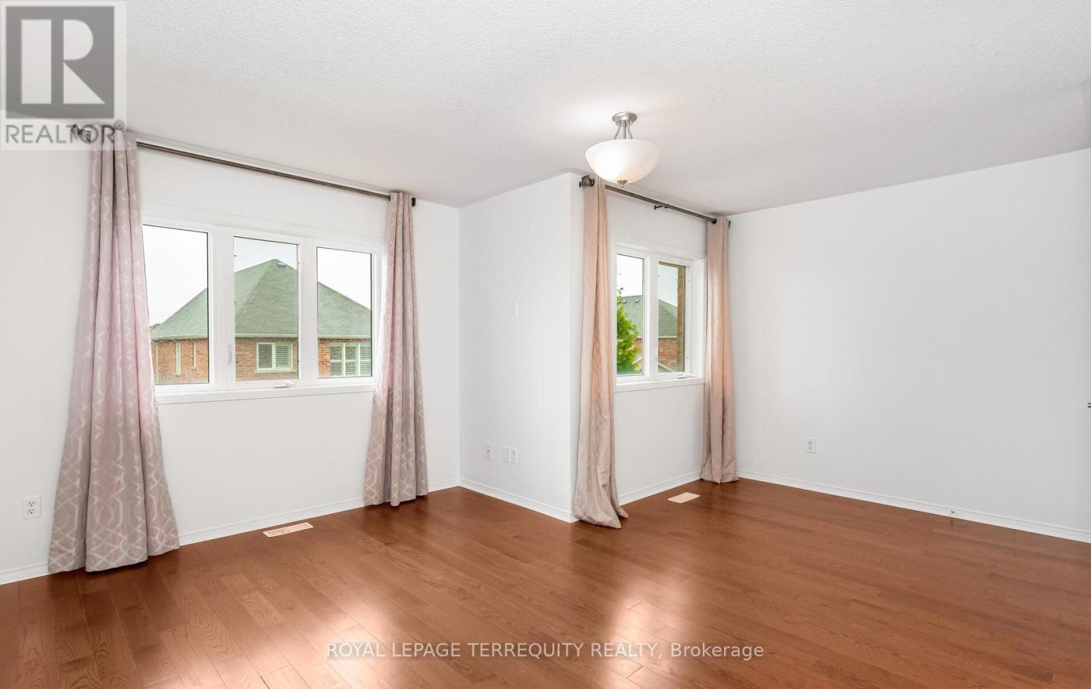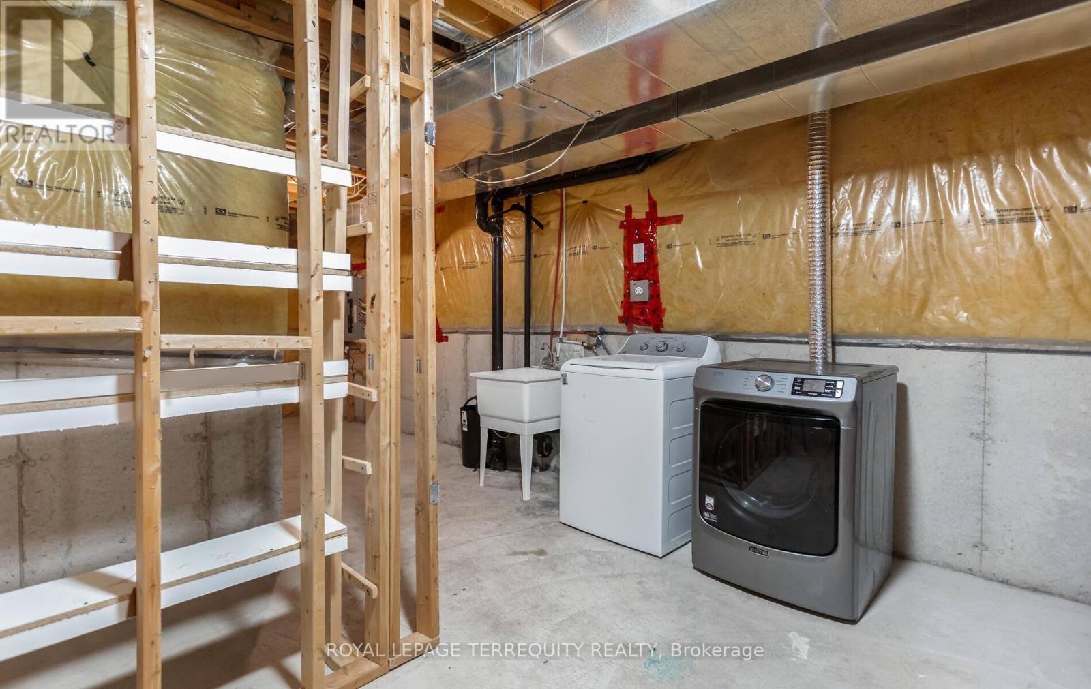4 Bedroom
3 Bathroom
1500 - 2000 sqft
Central Air Conditioning
Forced Air
$1,100,000
Don't miss this stunning bright and spacious open concept home in prime Churchill Meadows (Tenth Ln/Thomas). 1,874 sq. ft. 4 bedroom 3 bath semi featuring 9 foot ceiling, gleaming strip hardwood floors with matching oak staircase, huge primary bedroom with sitting area and ensuite bath with double sink and oval tub, fenced backyard and direct access from garage. Recent Renovations include: freshly painted (walls/baseboards/doors/trims/garage drywall and floor/front door frame/basement rail and stairs/backyard deck), smooth ceiling on main floor with pot lights, new hardwood floors on second level, new kitchen cabinets/quartz countertop/backsplash/under valance lighting, new 12x24 kitchen tiles, new door handles and stoppers. Enjoy the fully fenced backyard with new stone patio new interlock walkway to backyard and patio. Can put door by inside garage entrance to easily make a separate entrance. Close to parks, schools, shopping, public transportation and highways. (id:41954)
Property Details
|
MLS® Number
|
W12168668 |
|
Property Type
|
Single Family |
|
Community Name
|
Churchill Meadows |
|
Features
|
Carpet Free |
|
Parking Space Total
|
3 |
Building
|
Bathroom Total
|
3 |
|
Bedrooms Above Ground
|
4 |
|
Bedrooms Total
|
4 |
|
Appliances
|
Dishwasher, Dryer, Garage Door Opener, Humidifier, Microwave, Stove, Washer, Refrigerator |
|
Basement Development
|
Unfinished |
|
Basement Type
|
N/a (unfinished) |
|
Construction Style Attachment
|
Semi-detached |
|
Cooling Type
|
Central Air Conditioning |
|
Exterior Finish
|
Brick |
|
Flooring Type
|
Hardwood, Tile |
|
Foundation Type
|
Concrete |
|
Half Bath Total
|
1 |
|
Heating Fuel
|
Natural Gas |
|
Heating Type
|
Forced Air |
|
Stories Total
|
2 |
|
Size Interior
|
1500 - 2000 Sqft |
|
Type
|
House |
|
Utility Water
|
Municipal Water |
Parking
Land
|
Acreage
|
No |
|
Sewer
|
Sanitary Sewer |
|
Size Depth
|
105 Ft |
|
Size Frontage
|
22 Ft ,3 In |
|
Size Irregular
|
22.3 X 105 Ft |
|
Size Total Text
|
22.3 X 105 Ft |
Rooms
| Level |
Type |
Length |
Width |
Dimensions |
|
Second Level |
Primary Bedroom |
5.12 m |
4.41 m |
5.12 m x 4.41 m |
|
Second Level |
Bedroom 2 |
2.74 m |
3.34 m |
2.74 m x 3.34 m |
|
Second Level |
Bedroom 3 |
2.56 m |
3.34 m |
2.56 m x 3.34 m |
|
Second Level |
Bedroom 4 |
2.44 m |
4.05 m |
2.44 m x 4.05 m |
|
Ground Level |
Living Room |
3.55 m |
5.79 m |
3.55 m x 5.79 m |
|
Ground Level |
Dining Room |
3.55 m |
5.79 m |
3.55 m x 5.79 m |
|
Ground Level |
Kitchen |
2.44 m |
3.73 m |
2.44 m x 3.73 m |
|
Ground Level |
Eating Area |
2.06 m |
2.74 m |
2.06 m x 2.74 m |
|
Ground Level |
Family Room |
3.05 m |
5.16 m |
3.05 m x 5.16 m |
https://www.realtor.ca/real-estate/28356972/3298-sunlight-street-mississauga-churchill-meadows-churchill-meadows

