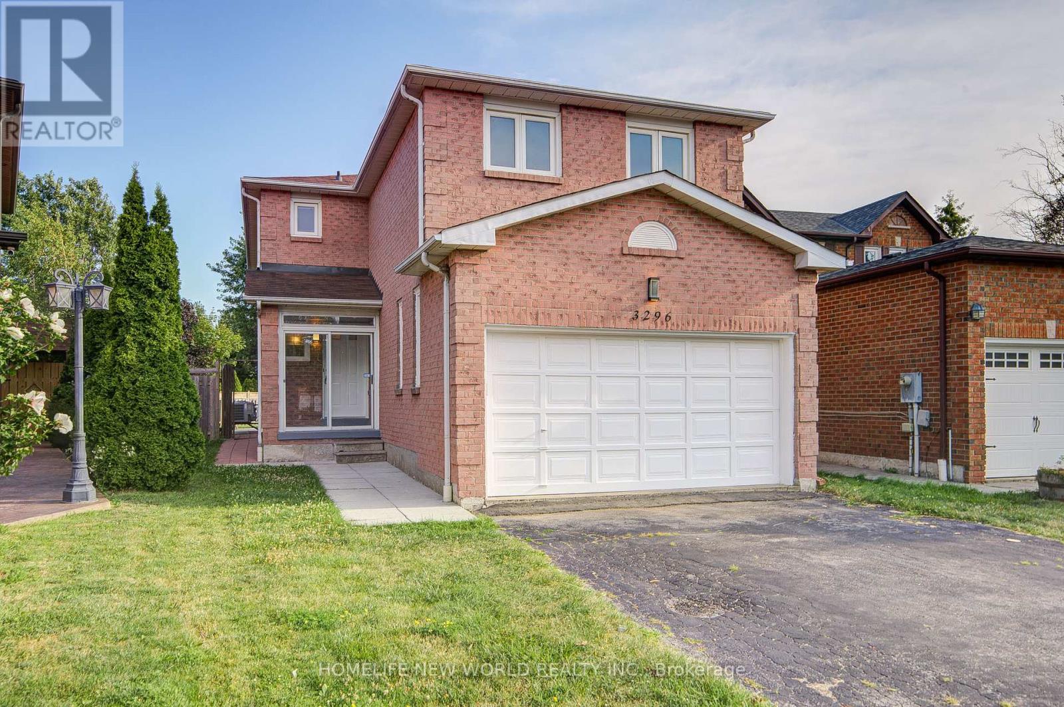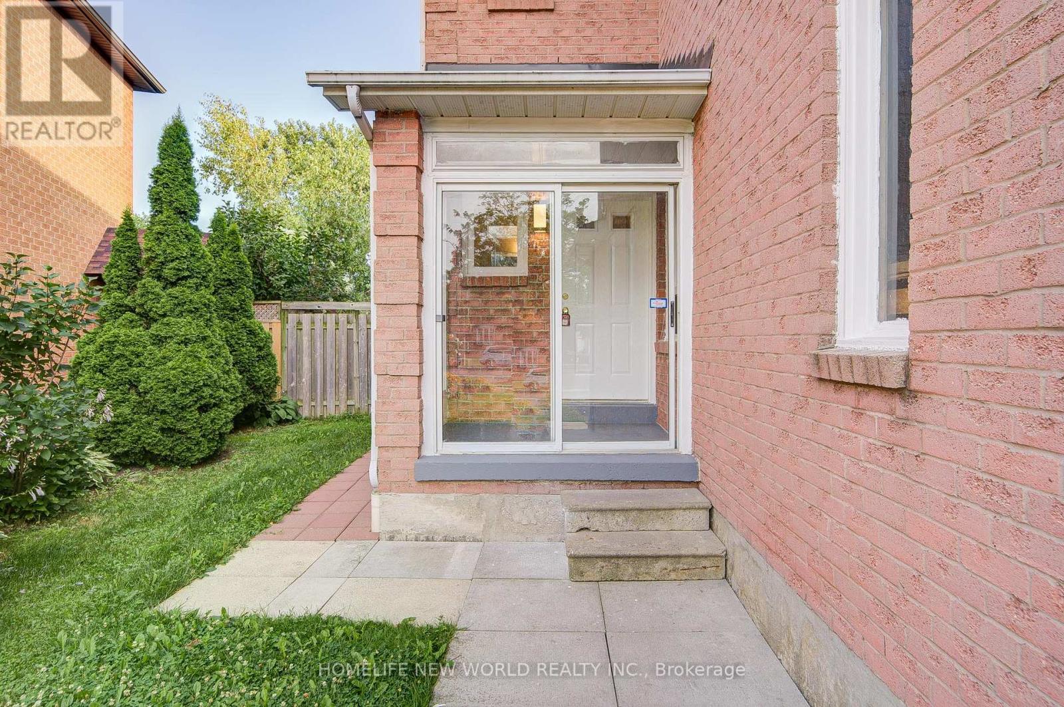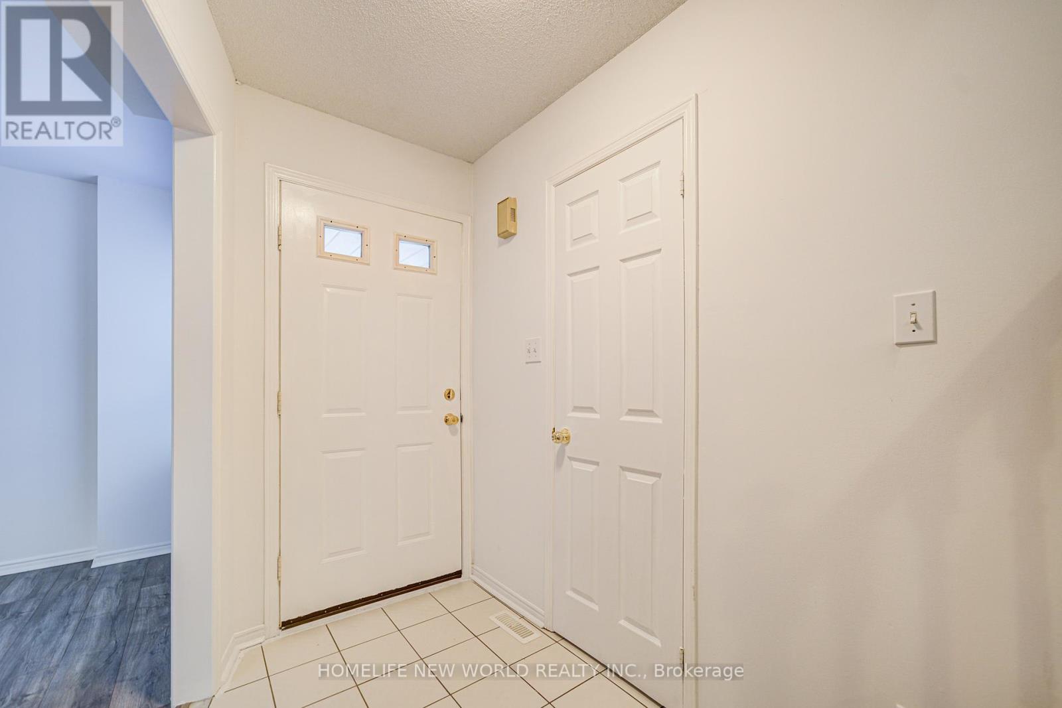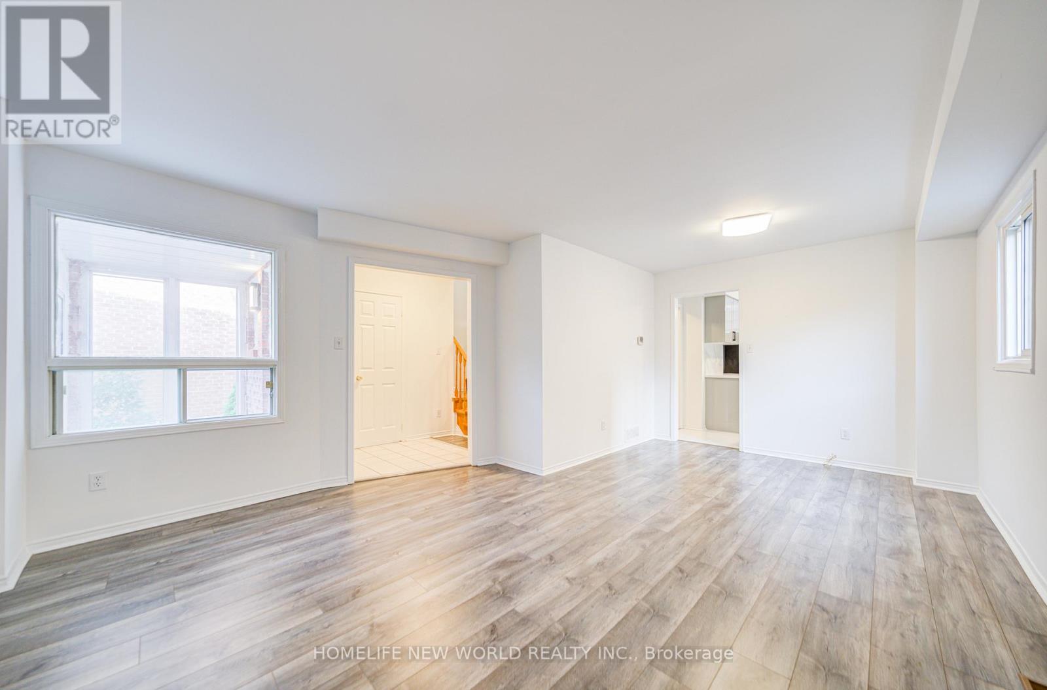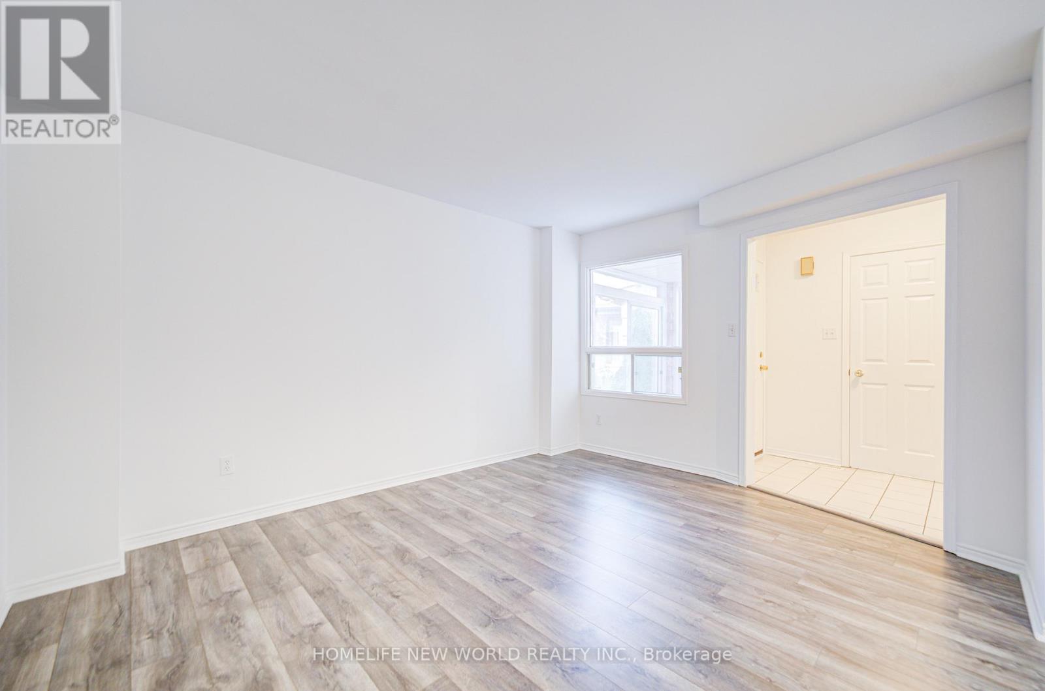3296 Pilcom Crescent Mississauga (Fairview), Ontario L5B 3X4
$1,198,000
Welcome To This Beautiful Renovated 2 Car Garage Detached Home In Prime Central Mississauga Area, Very Bright & Spacious, 4+2 Bedrooms, 5 Washrooms, New Updated Kitchen W/New Cabinets, Quartz Countertop & Backsplash, Laminate Floor Throughout, Large Primary Bdrm W/4Pc Ensuite, W/I Closet. Finished Basement Has Separate Entrance, Kitchen, 2 Ensuite Bedrooms, And Above Grade Windows. Freshly Painted For Whole House. Long Driveway Could Park 4 Cars. South Facing Deep Pool Size Fenced Backyard, Enclosed Front Porch. Newly Replaced Electrical Panel. Minutes To Square One, Parks, School And Major Highways, Walking Distance To T & T, Transit... (id:41954)
Open House
This property has open houses!
2:00 pm
Ends at:4:00 pm
2:00 pm
Ends at:4:00 pm
Property Details
| MLS® Number | W12306159 |
| Property Type | Single Family |
| Community Name | Fairview |
| Amenities Near By | Park, Public Transit |
| Features | Carpet Free |
| Parking Space Total | 6 |
| View Type | View |
Building
| Bathroom Total | 5 |
| Bedrooms Above Ground | 4 |
| Bedrooms Below Ground | 2 |
| Bedrooms Total | 6 |
| Appliances | Dishwasher, Dryer, Stove, Washer, Refrigerator |
| Basement Development | Finished |
| Basement Features | Separate Entrance |
| Basement Type | N/a (finished) |
| Construction Style Attachment | Detached |
| Cooling Type | Central Air Conditioning |
| Exterior Finish | Brick |
| Fireplace Present | Yes |
| Flooring Type | Ceramic, Laminate |
| Foundation Type | Concrete |
| Half Bath Total | 1 |
| Heating Fuel | Natural Gas |
| Heating Type | Forced Air |
| Stories Total | 2 |
| Size Interior | 1500 - 2000 Sqft |
| Type | House |
| Utility Water | Municipal Water |
Parking
| Garage |
Land
| Acreage | No |
| Land Amenities | Park, Public Transit |
| Sewer | Sanitary Sewer |
| Size Depth | 183 Ft ,3 In |
| Size Frontage | 26 Ft ,8 In |
| Size Irregular | 26.7 X 183.3 Ft ; Pie Shape Lot(irreg) |
| Size Total Text | 26.7 X 183.3 Ft ; Pie Shape Lot(irreg) |
Rooms
| Level | Type | Length | Width | Dimensions |
|---|---|---|---|---|
| Second Level | Primary Bedroom | 6.01 m | 4.83 m | 6.01 m x 4.83 m |
| Second Level | Bedroom 2 | 3 m | 3.34 m | 3 m x 3.34 m |
| Second Level | Bedroom 3 | 4.62 m | 3.02 m | 4.62 m x 3.02 m |
| Second Level | Bedroom 4 | 3.58 m | 3.34 m | 3.58 m x 3.34 m |
| Basement | Kitchen | Measurements not available | ||
| Basement | Bedroom | Measurements not available | ||
| Basement | Bedroom | Measurements not available | ||
| Basement | Laundry Room | Measurements not available | ||
| Ground Level | Living Room | 5.93 m | 4.22 m | 5.93 m x 4.22 m |
| Ground Level | Dining Room | 5.93 m | 4.22 m | 5.93 m x 4.22 m |
| Ground Level | Family Room | 4.29 m | 3.69 m | 4.29 m x 3.69 m |
| Ground Level | Kitchen | 2.9 m | 2.73 m | 2.9 m x 2.73 m |
| Ground Level | Eating Area | 2.83 m | 2.73 m | 2.83 m x 2.73 m |
https://www.realtor.ca/real-estate/28650983/3296-pilcom-crescent-mississauga-fairview-fairview
Interested?
Contact us for more information
