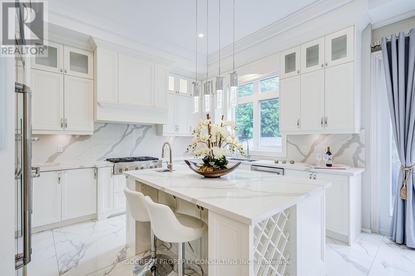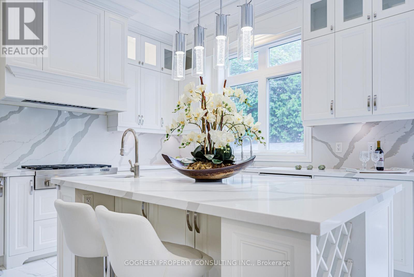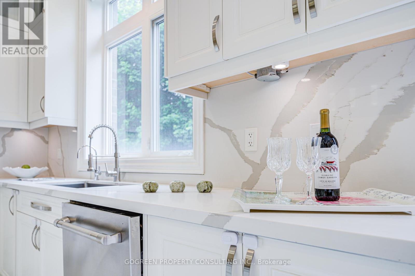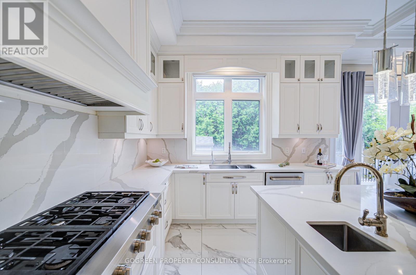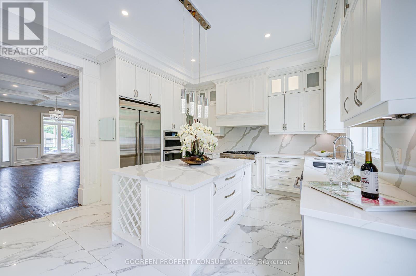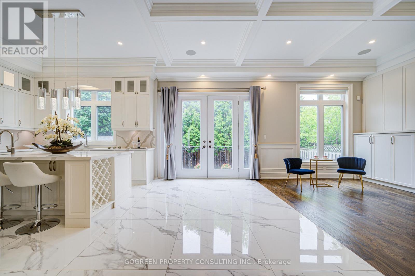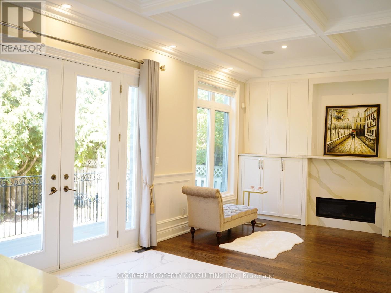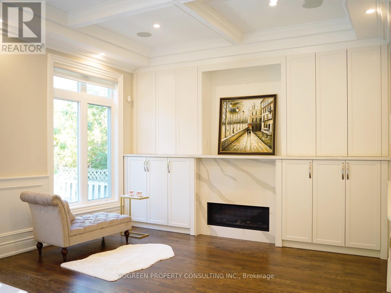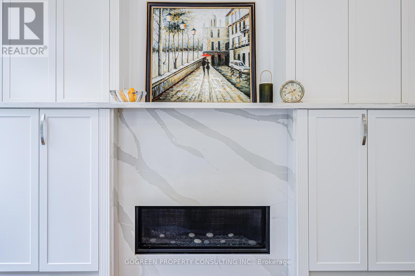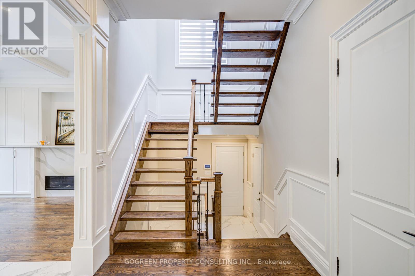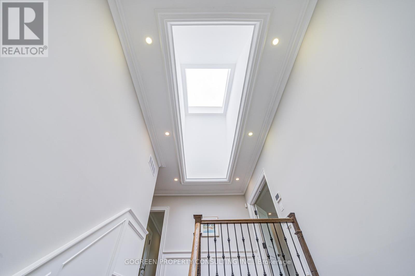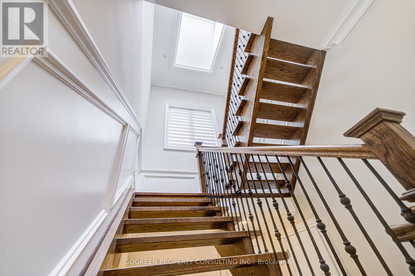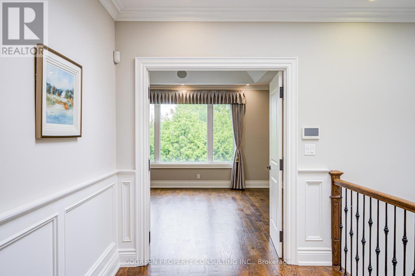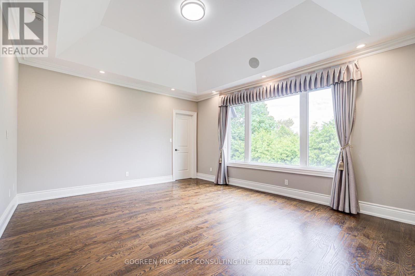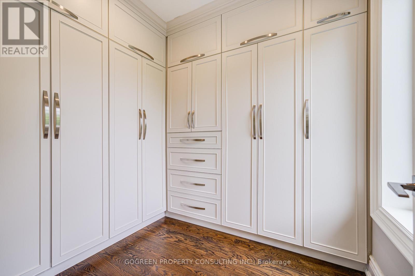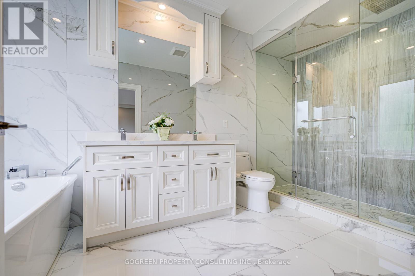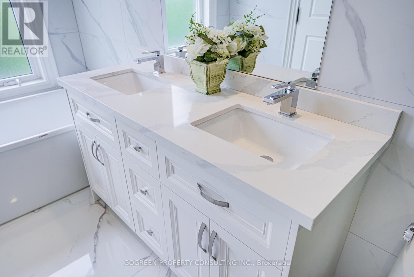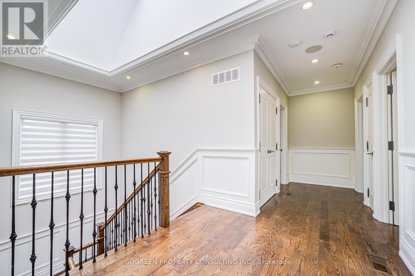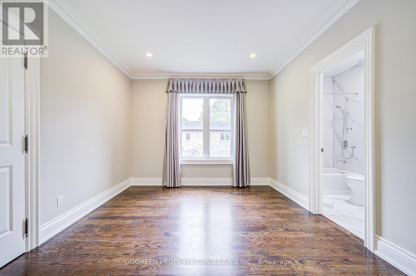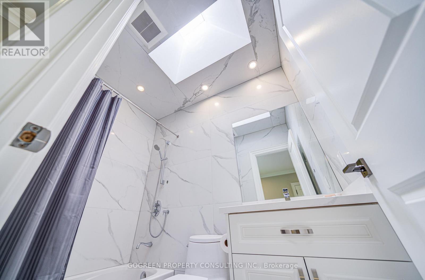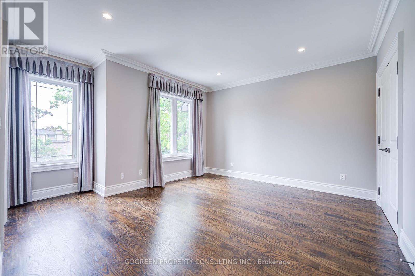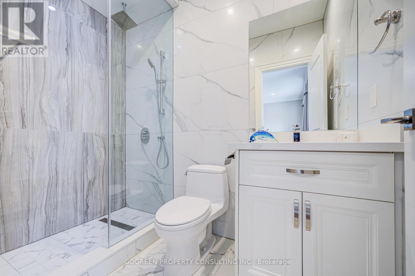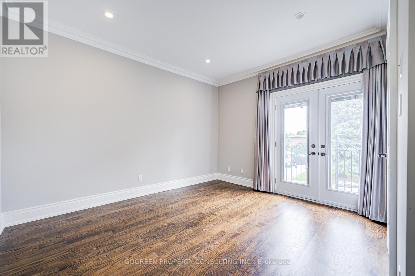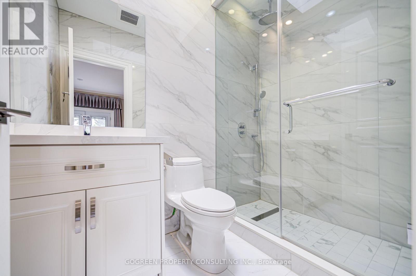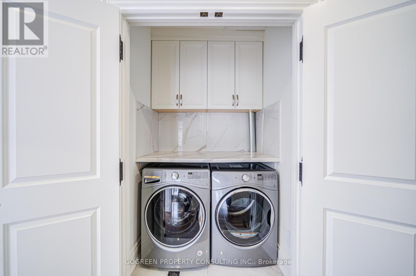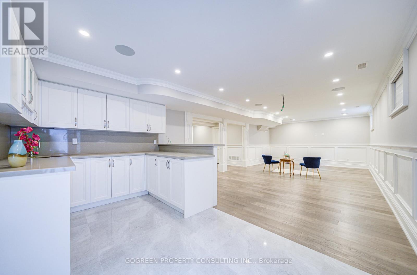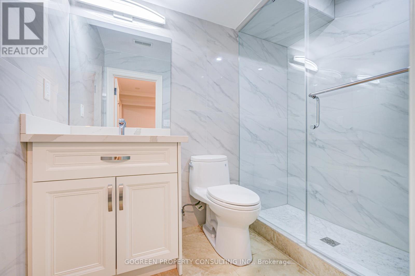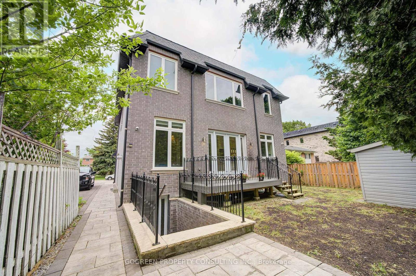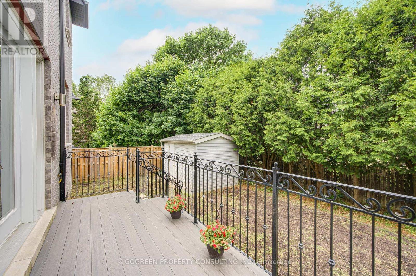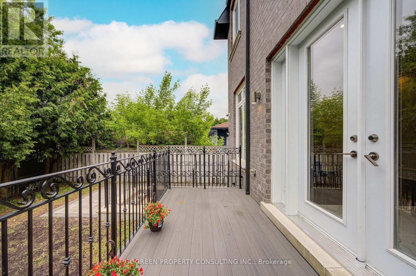5 Bedroom
6 Bathroom
2500 - 3000 sqft
Fireplace
Central Air Conditioning, Ventilation System
Forced Air
$2,088,000
Bayview /16th Luxury Custom built detached house, 4+1 bedrooms with 4 en-suite, total 6 baths . Open concept, 11' ceiling on Main, 9' on second. a lot of natural lights. Total living space of 3800Sf. Gourmet Kitchen overlooking the backyard , Quartz counter-top, customized up to ceiling height cabinetry , central island. Wall panel. Stained Oak Hardwood thru. Beautiful skylights above floating stairs. Perfect layout. laundry room on 2nd floor. powder room has a big window. Finished walk-out Basement has nanny suite, wet bar, oak-wood closet. Quiet street. No sidewalk, a long driveway can park 5 cars. Bayview Secondary Top school zone. RH Montessori etc Perfect for a growth family. (id:41954)
Property Details
|
MLS® Number
|
N12400560 |
|
Property Type
|
Single Family |
|
Community Name
|
Harding |
|
Amenities Near By
|
Park, Public Transit, Schools |
|
Parking Space Total
|
7 |
|
Structure
|
Shed |
Building
|
Bathroom Total
|
6 |
|
Bedrooms Above Ground
|
4 |
|
Bedrooms Below Ground
|
1 |
|
Bedrooms Total
|
5 |
|
Age
|
0 To 5 Years |
|
Appliances
|
Water Meter, Dishwasher, Dryer, Microwave, Oven, Washer, Water Softener, Window Coverings, Refrigerator |
|
Basement Development
|
Finished |
|
Basement Features
|
Walk-up |
|
Basement Type
|
N/a (finished), N/a |
|
Construction Style Attachment
|
Detached |
|
Cooling Type
|
Central Air Conditioning, Ventilation System |
|
Exterior Finish
|
Brick, Stone |
|
Fireplace Present
|
Yes |
|
Fireplace Total
|
1 |
|
Flooring Type
|
Laminate, Hardwood, Ceramic |
|
Foundation Type
|
Poured Concrete |
|
Half Bath Total
|
1 |
|
Heating Fuel
|
Natural Gas |
|
Heating Type
|
Forced Air |
|
Stories Total
|
2 |
|
Size Interior
|
2500 - 3000 Sqft |
|
Type
|
House |
|
Utility Water
|
Municipal Water |
Parking
Land
|
Acreage
|
No |
|
Fence Type
|
Fenced Yard |
|
Land Amenities
|
Park, Public Transit, Schools |
|
Sewer
|
Sanitary Sewer |
|
Size Depth
|
100 Ft |
|
Size Frontage
|
50 Ft |
|
Size Irregular
|
50 X 100 Ft |
|
Size Total Text
|
50 X 100 Ft |
Rooms
| Level |
Type |
Length |
Width |
Dimensions |
|
Second Level |
Primary Bedroom |
5.37 m |
4.38 m |
5.37 m x 4.38 m |
|
Second Level |
Bedroom 2 |
4.63 m |
3.5 m |
4.63 m x 3.5 m |
|
Second Level |
Bedroom 3 |
4.62 m |
3.99 m |
4.62 m x 3.99 m |
|
Second Level |
Bedroom 4 |
4.04 m |
3.08 m |
4.04 m x 3.08 m |
|
Basement |
Recreational, Games Room |
10.12 m |
4.31 m |
10.12 m x 4.31 m |
|
Basement |
Bedroom |
4.31 m |
3.24 m |
4.31 m x 3.24 m |
|
Ground Level |
Living Room |
6.61 m |
4.66 m |
6.61 m x 4.66 m |
|
Ground Level |
Dining Room |
6.61 m |
4.66 m |
6.61 m x 4.66 m |
|
Ground Level |
Family Room |
4.45 m |
3.68 m |
4.45 m x 3.68 m |
|
Ground Level |
Kitchen |
4.45 m |
3.6 m |
4.45 m x 3.6 m |
|
Ground Level |
Eating Area |
4.45 m |
3.04 m |
4.45 m x 3.04 m |
https://www.realtor.ca/real-estate/28856165/329-paliser-crescent-s-richmond-hill-harding-harding





