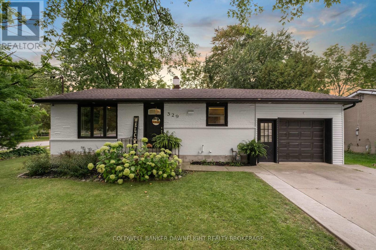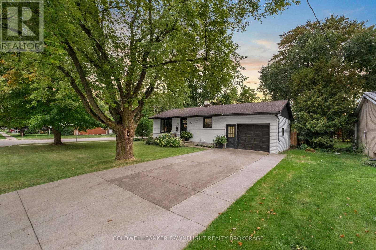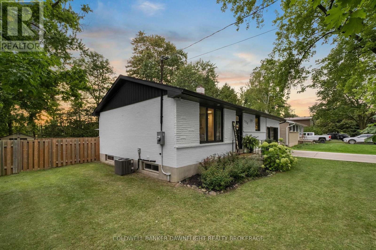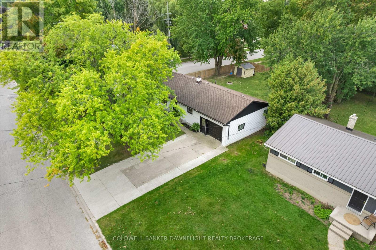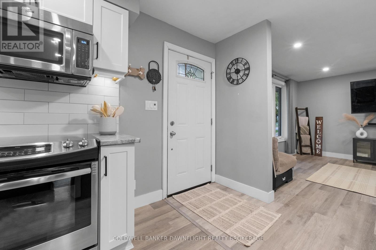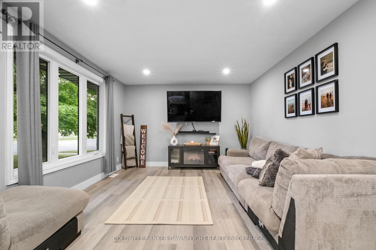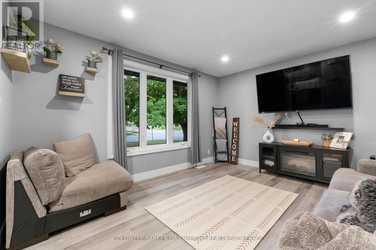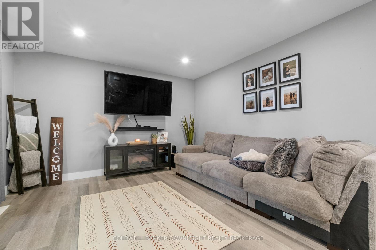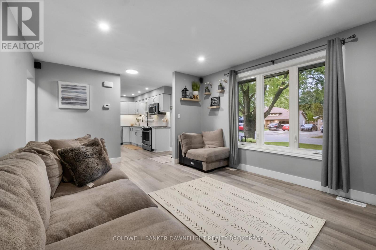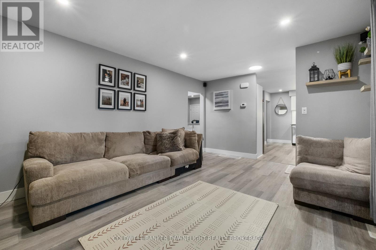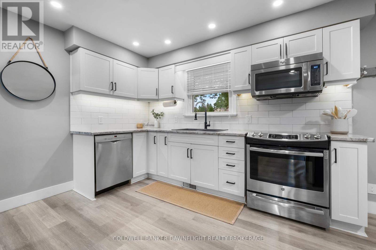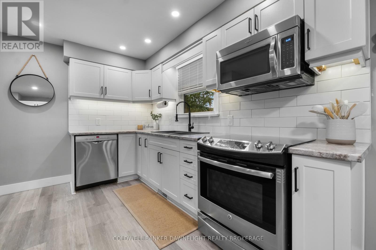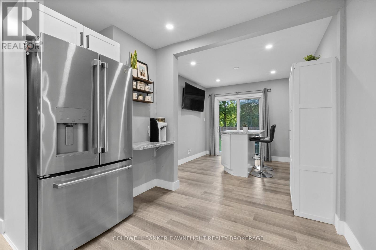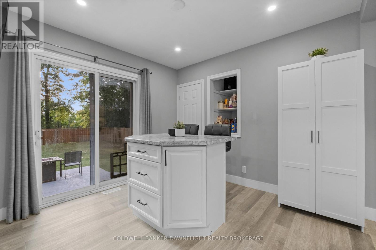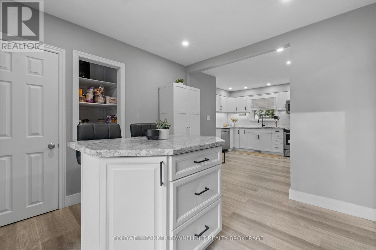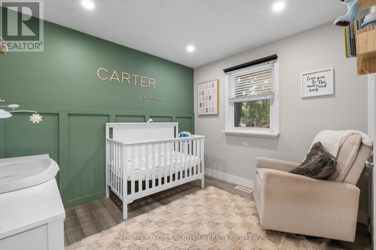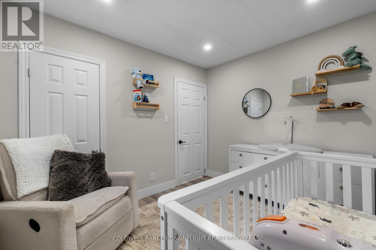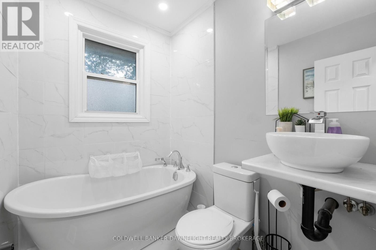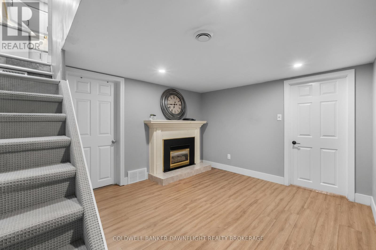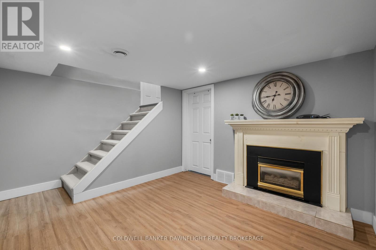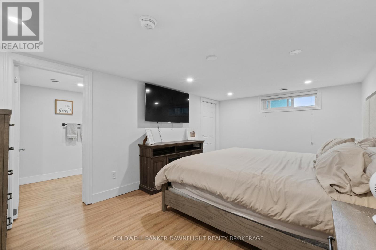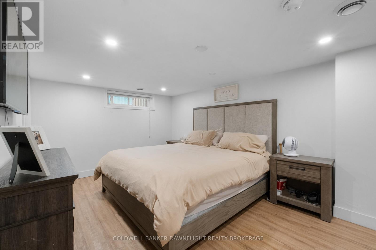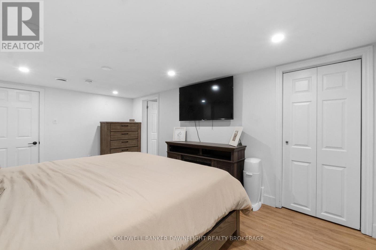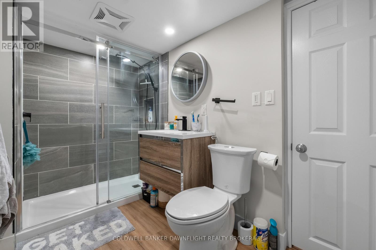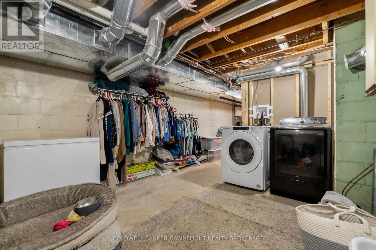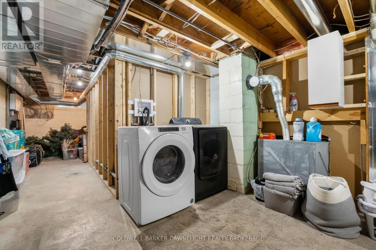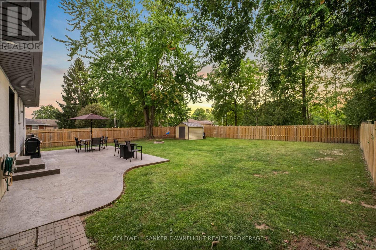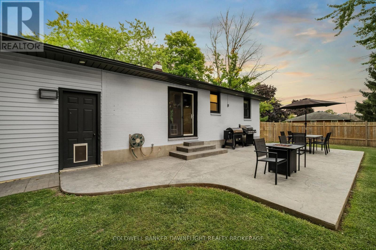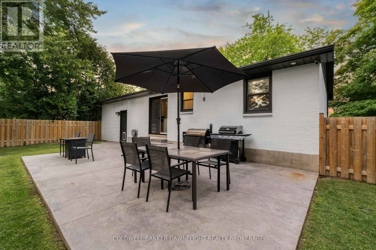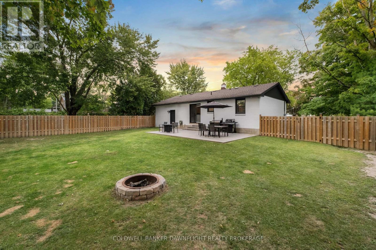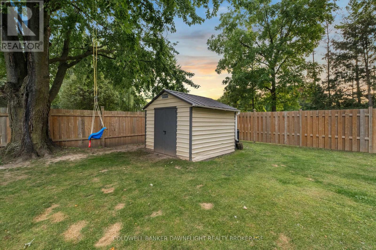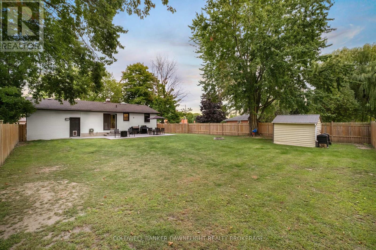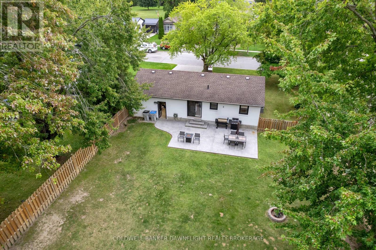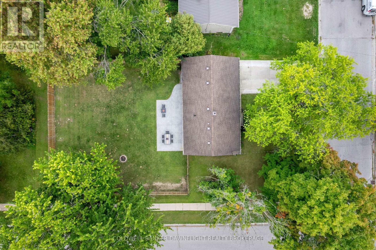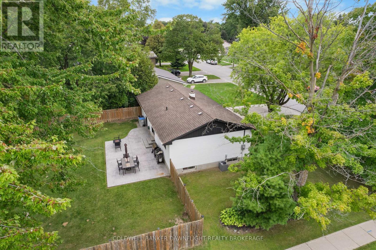2 Bedroom
2 Bathroom
700 - 1100 sqft
Bungalow
Fireplace
Central Air Conditioning
Forced Air
$534,900
This charming brick bungalow is tucked away on a quiet street in Exeter, offering privacy, and modern updates. With no rear yard neighbours, the fully fenced backyard is a private retreat featuring a large stamped concrete patio and a garden shed for extra storage. The oversized one-car attached garage provides ample space for parking and additional storage. Inside, the home has been tastefully updated over the past four years, including new flooring, trim, paint, pot lights, and more. The bright white kitchen, accented with black hardware, opens to the dining area with a sliding patio door that leads directly to the backyard. An island with seating currently anchors the space, but it can easily be replaced with a traditional dining table to suit your needs. The main floor also features a spacious living room filled with natural light, a stylish three-piece bathroom with a large soaker tub and tile surround, and a cozy bedroom with a feature wall and built-in closet storage. Downstairs, the lower level serves as a private primary retreat complete with a generous bedroom, walk-in closet, and a three-piece en suite. A dedicated laundry and mechanical room offers practical utility space. With gas heating, central air, a 100-amp breaker panel, and great curb appeal, this move-in ready home combines comfort, style, and a convenient Exeter location. (id:41954)
Open House
This property has open houses!
Starts at:
12:00 pm
Ends at:
1:30 pm
Property Details
|
MLS® Number
|
X12399699 |
|
Property Type
|
Single Family |
|
Community Name
|
Exeter |
|
Parking Space Total
|
5 |
|
Structure
|
Shed |
Building
|
Bathroom Total
|
2 |
|
Bedrooms Above Ground
|
1 |
|
Bedrooms Below Ground
|
1 |
|
Bedrooms Total
|
2 |
|
Amenities
|
Fireplace(s) |
|
Appliances
|
Water Heater, Dishwasher, Dryer, Stove, Washer, Refrigerator |
|
Architectural Style
|
Bungalow |
|
Basement Development
|
Finished |
|
Basement Type
|
Full (finished) |
|
Construction Style Attachment
|
Detached |
|
Cooling Type
|
Central Air Conditioning |
|
Exterior Finish
|
Brick, Vinyl Siding |
|
Fireplace Present
|
Yes |
|
Foundation Type
|
Block |
|
Heating Fuel
|
Natural Gas |
|
Heating Type
|
Forced Air |
|
Stories Total
|
1 |
|
Size Interior
|
700 - 1100 Sqft |
|
Type
|
House |
|
Utility Water
|
Municipal Water |
Parking
Land
|
Acreage
|
No |
|
Sewer
|
Sanitary Sewer |
|
Size Depth
|
125 Ft ,4 In |
|
Size Frontage
|
70 Ft |
|
Size Irregular
|
70 X 125.4 Ft |
|
Size Total Text
|
70 X 125.4 Ft |
|
Zoning Description
|
R1 |
Rooms
| Level |
Type |
Length |
Width |
Dimensions |
|
Basement |
Bedroom |
5.15 m |
3.32 m |
5.15 m x 3.32 m |
|
Basement |
Recreational, Games Room |
4.05 m |
3.32 m |
4.05 m x 3.32 m |
|
Basement |
Other |
9.26 m |
4.29 m |
9.26 m x 4.29 m |
|
Main Level |
Living Room |
5.18 m |
3.68 m |
5.18 m x 3.68 m |
|
Main Level |
Kitchen |
4.11 m |
3.68 m |
4.11 m x 3.68 m |
|
Main Level |
Dining Room |
2.95 m |
3.13 m |
2.95 m x 3.13 m |
|
Main Level |
Bedroom |
2.74 m |
3.13 m |
2.74 m x 3.13 m |
Utilities
|
Cable
|
Available |
|
Electricity
|
Installed |
|
Sewer
|
Installed |
https://www.realtor.ca/real-estate/28854169/329-marlborough-street-south-huron-exeter-exeter
