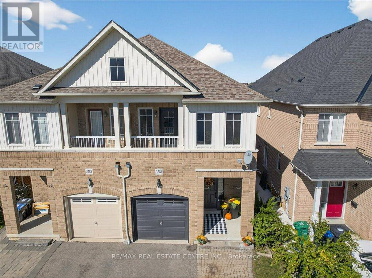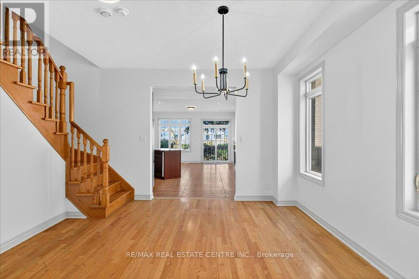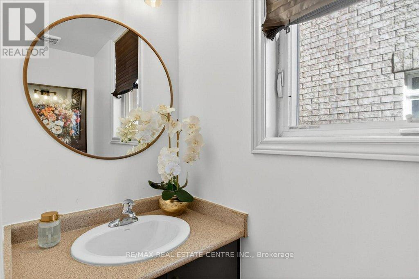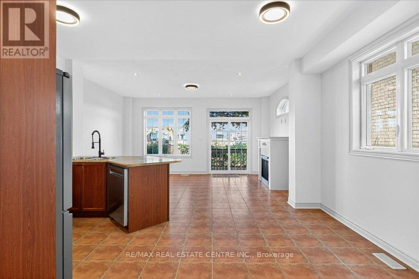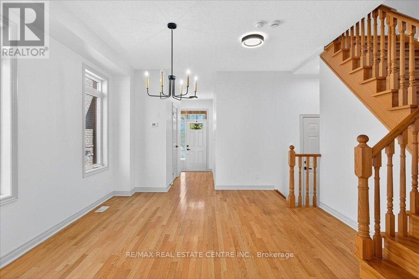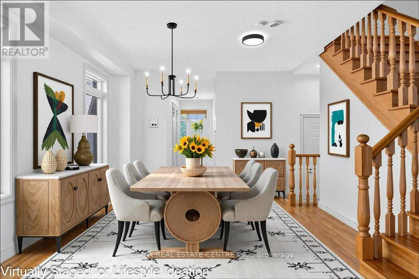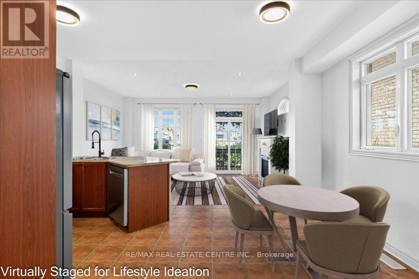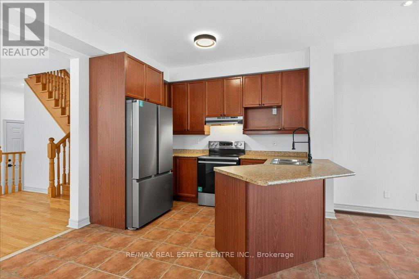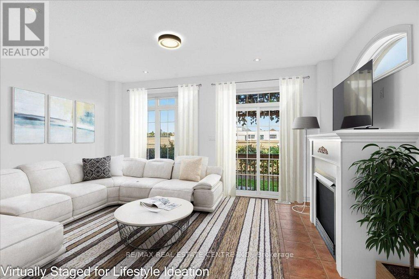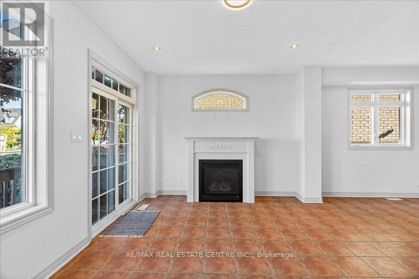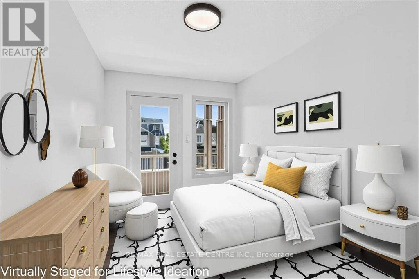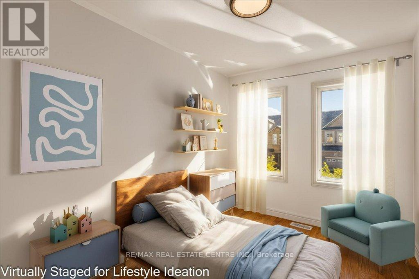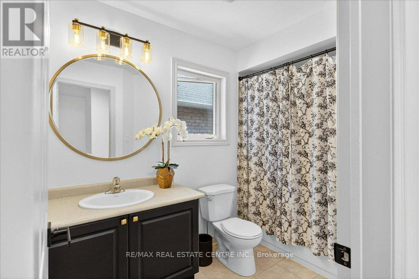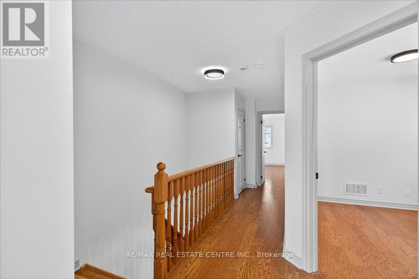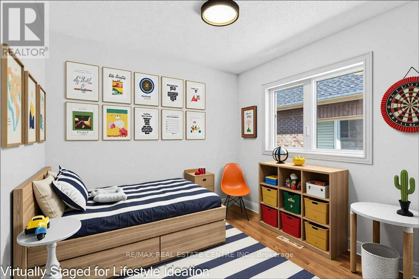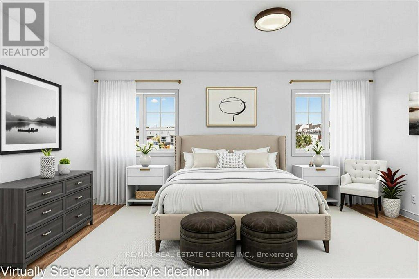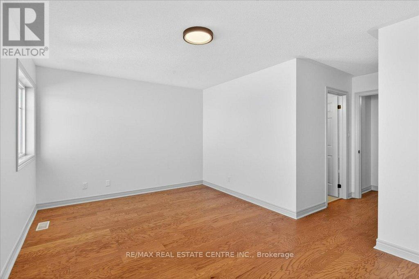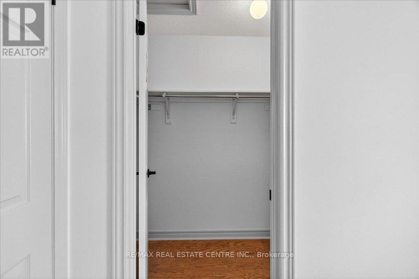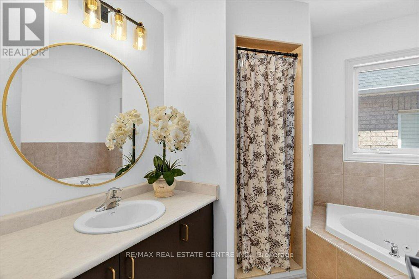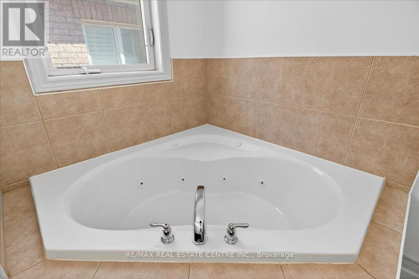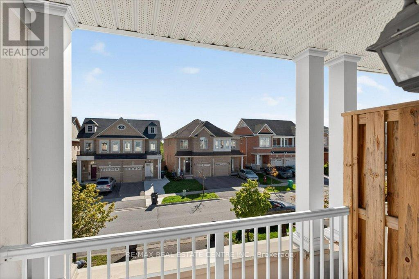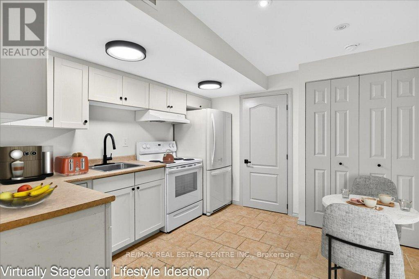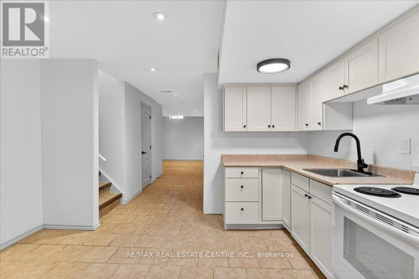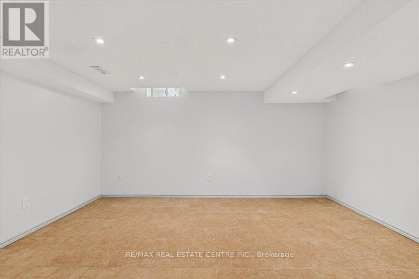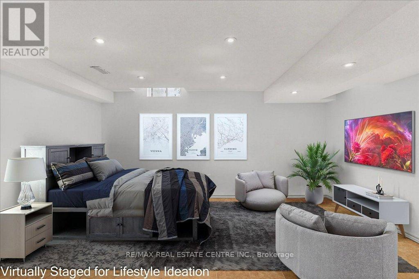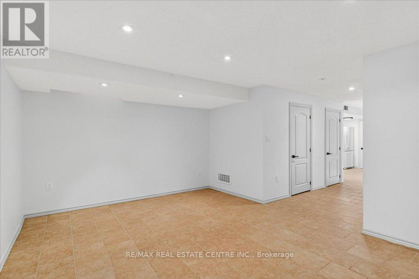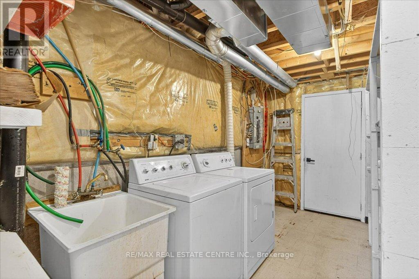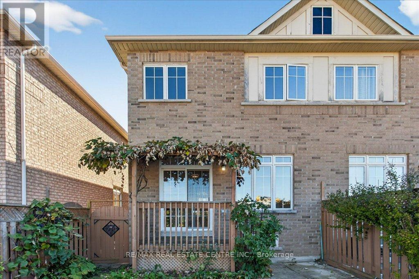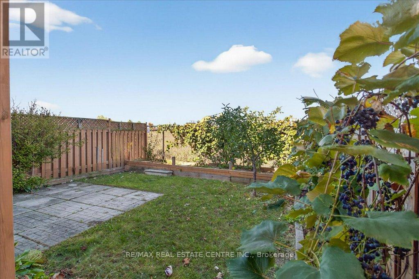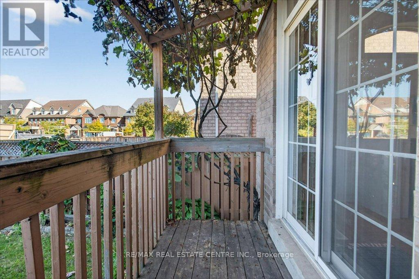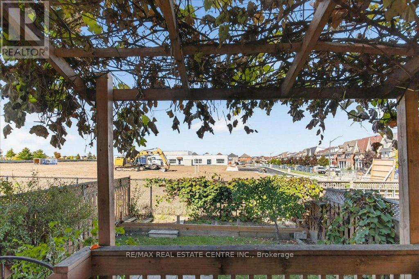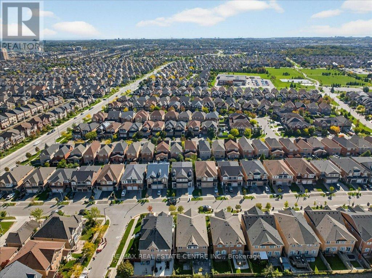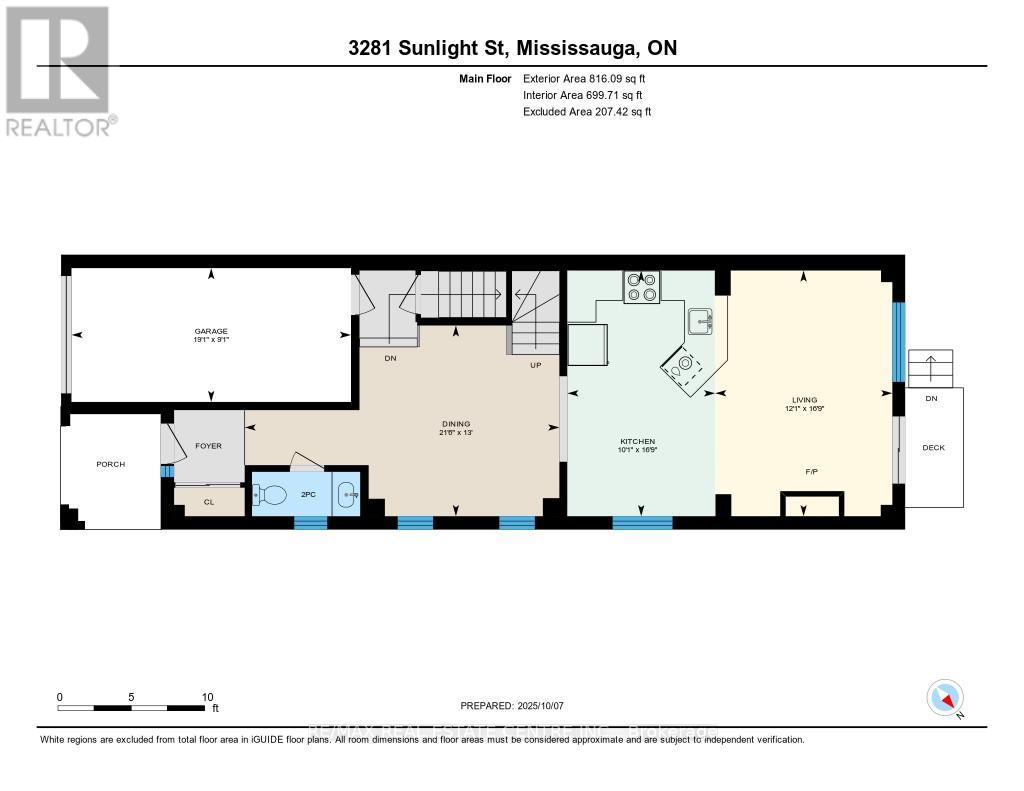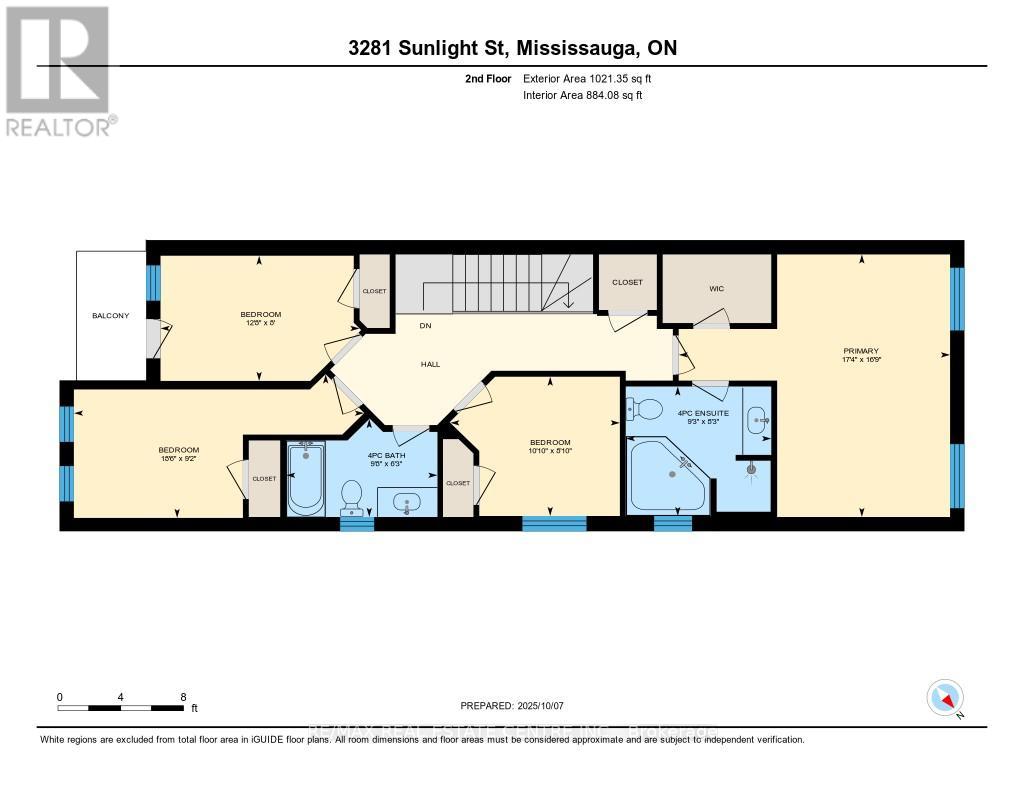3281 Sunlight Street Mississauga (Churchill Meadows), Ontario L5M 0G7
$999,999
Stunning 4 Bedrm/4 Washrm, 2 kitchns semi-detchd home in popular West Mississauga fam. friendly Churchill Meadows close to schools, trails, community parks, Ridgeway Plaza, Credit Valley Hospital, maj. rds, Erin Mills TC, Mattamy Sports Park, pub. transit, HWYs 403/407. This very bright, open concept semi blonde hardwood flooring throughout, newer SS appliances, 9 ft main floor ceilings, gas fireplace, 4 large bedrooms, professionally finished basment w/ kitchn, cantina, laundry and open concept rec area that's ideal for entertaining or installing in-law suite. The home also has a new roof, 3 car parking and a private fully fenced yard backing onto to new highly rated Catholic French Immersion Elementary School. This gem of find in the heart of the well sought after Churchill Meadows area won't last at this price!! Book your private showing today! (id:41954)
Open House
This property has open houses!
12:00 pm
Ends at:4:00 pm
12:00 pm
Ends at:4:00 pm
Property Details
| MLS® Number | W12450985 |
| Property Type | Single Family |
| Community Name | Churchill Meadows |
| Equipment Type | Water Heater |
| Features | Carpet Free |
| Parking Space Total | 3 |
| Rental Equipment Type | Water Heater |
Building
| Bathroom Total | 4 |
| Bedrooms Above Ground | 4 |
| Bedrooms Total | 4 |
| Age | 16 To 30 Years |
| Amenities | Fireplace(s) |
| Appliances | Garage Door Opener Remote(s), Water Heater, Dishwasher, Dryer, Garage Door Opener, Two Stoves, Washer, Window Coverings, Two Refrigerators |
| Basement Development | Finished |
| Basement Type | Full (finished) |
| Construction Style Attachment | Semi-detached |
| Cooling Type | Central Air Conditioning |
| Exterior Finish | Brick, Vinyl Siding |
| Fireplace Present | Yes |
| Fireplace Total | 1 |
| Flooring Type | Hardwood, Ceramic |
| Foundation Type | Poured Concrete |
| Half Bath Total | 1 |
| Heating Fuel | Natural Gas |
| Heating Type | Forced Air |
| Stories Total | 2 |
| Size Interior | 1500 - 2000 Sqft |
| Type | House |
| Utility Water | Municipal Water |
Parking
| Attached Garage | |
| Garage |
Land
| Acreage | No |
| Sewer | Sanitary Sewer |
| Size Depth | 105 Ft |
| Size Frontage | 22 Ft ,3 In |
| Size Irregular | 22.3 X 105 Ft |
| Size Total Text | 22.3 X 105 Ft |
| Zoning Description | Single Family Residential |
Rooms
| Level | Type | Length | Width | Dimensions |
|---|---|---|---|---|
| Second Level | Bedroom 4 | 3.86 m | 2.43 m | 3.86 m x 2.43 m |
| Second Level | Bedroom 3 | 5.64 m | 2.79 m | 5.64 m x 2.79 m |
| Second Level | Bathroom | 2.94 m | 1.9 m | 2.94 m x 1.9 m |
| Second Level | Bedroom 2 | 3.29 m | 2.71 m | 3.29 m x 2.71 m |
| Second Level | Bathroom | 3.29 m | 2.71 m | 3.29 m x 2.71 m |
| Second Level | Primary Bedroom | 5.15 m | 5.27 m | 5.15 m x 5.27 m |
| Basement | Kitchen | 3.39 m | 3.92 m | 3.39 m x 3.92 m |
| Basement | Bathroom | 2.78 m | 1.55 m | 2.78 m x 1.55 m |
| Basement | Recreational, Games Room | 4.99 m | 3.77 m | 4.99 m x 3.77 m |
| Basement | Laundry Room | 4 m | 3 m | 4 m x 3 m |
| Main Level | Dining Room | 6.5 m | 3.96 m | 6.5 m x 3.96 m |
| Main Level | Bathroom | 2.5 m | 1.25 m | 2.5 m x 1.25 m |
| Main Level | Kitchen | 5.11 m | 3.07 m | 5.11 m x 3.07 m |
| Main Level | Living Room | 5.11 m | 3.68 m | 5.11 m x 3.68 m |
Interested?
Contact us for more information
