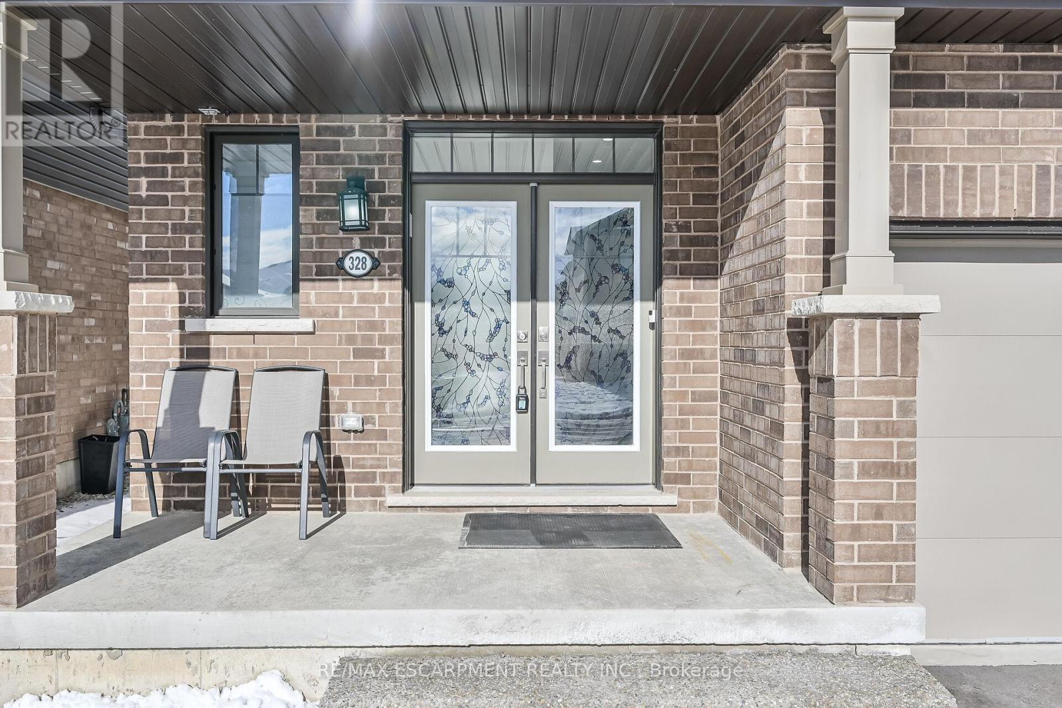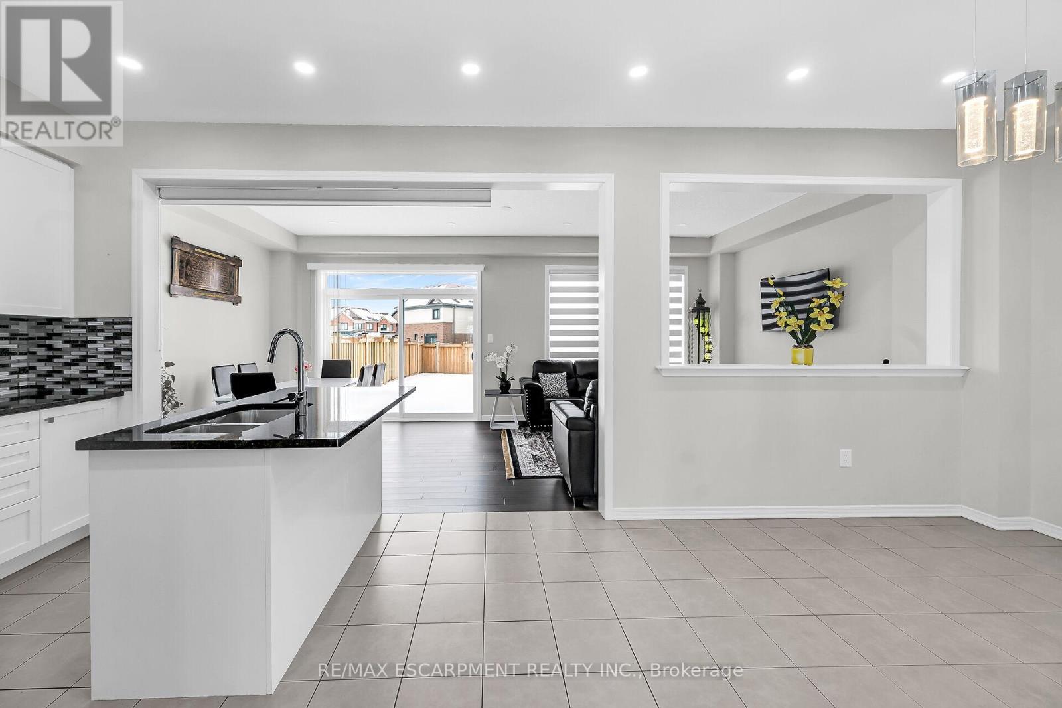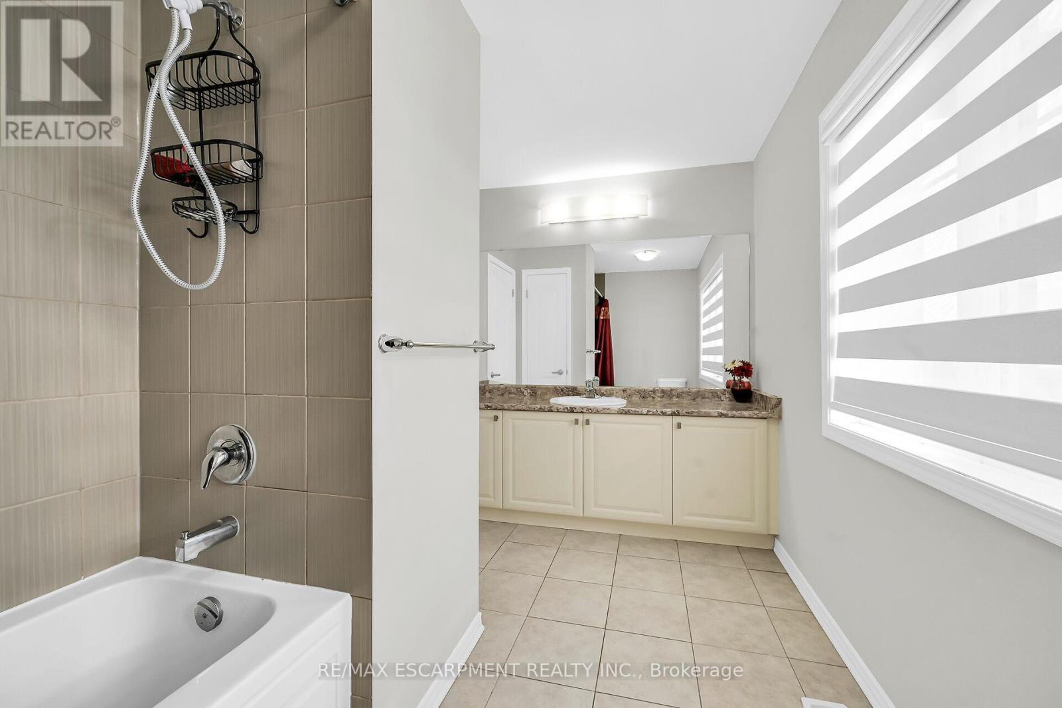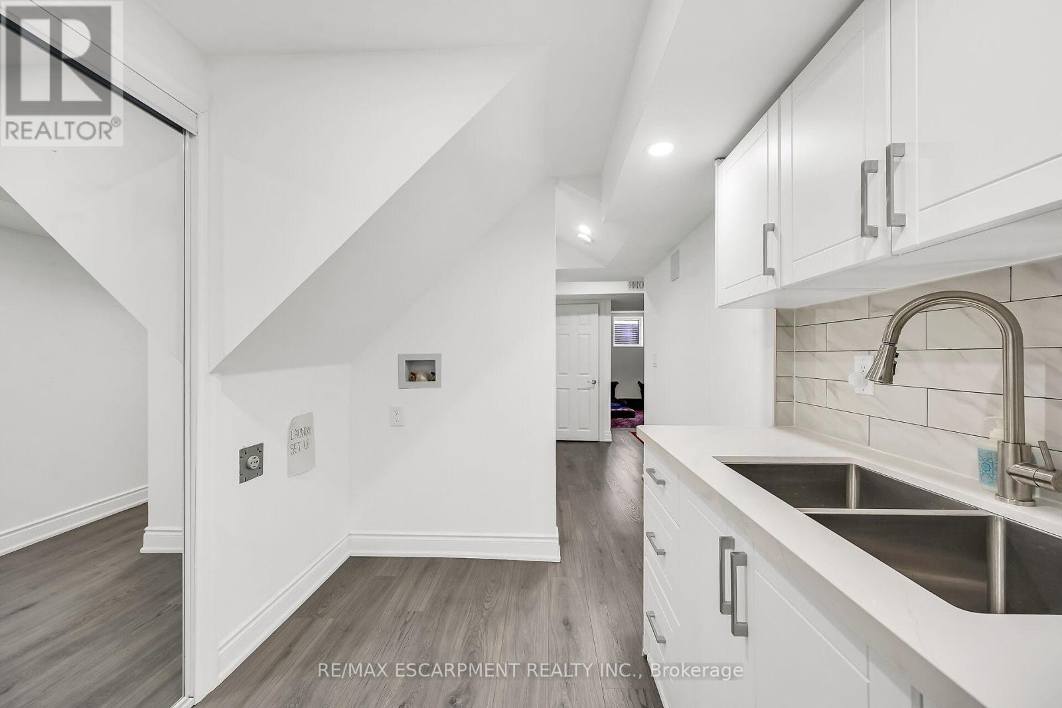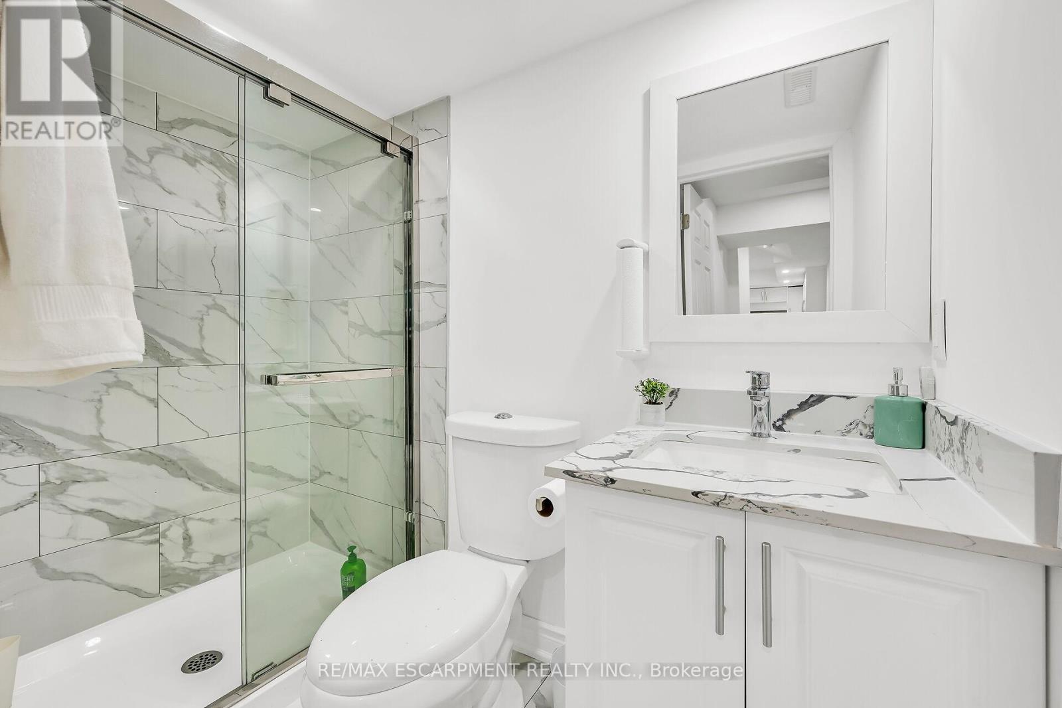4 Bedroom
4 Bathroom
Central Air Conditioning
Forced Air
$974,900
Welcome to this 4 bedroom with over 2250 Sq.ft finished area, meticulously maintained quality built house with 3.5 washroom, under 5 years new, top to bottom finished with pleasing upgrades in a most serene neighborhood on a irregular 126 feet extra deep lot in a very convenient new subdivision of prime Stoney Creek mountain. Main lvl features pot lights, pwdr room, eat-in kitchen w/upgraded, back splash tiles, s/s appliances(Newer Fridge/Stove), opening to family room and dining room. Upper lvl features 3 large bedrooms, two 4 pcs baths, primary bedroom with walk in closet, spa like ensuite bath with separate tub, stand up shower, 4 piece bath, and much desired bedroom level laundry. FULLY FINISHED BASEMENT with Kitchen, Washroom, bedroom and huge rec room, allowance for laundry, makes it a perfect setup to meet the In-Law suite needs. (id:41954)
Open House
This property has open houses!
Starts at:
2:00 pm
Ends at:
4:00 pm
Property Details
|
MLS® Number
|
X11960296 |
|
Property Type
|
Single Family |
|
Community Name
|
Stoney Creek Mountain |
|
Features
|
In-law Suite |
|
Parking Space Total
|
2 |
Building
|
Bathroom Total
|
4 |
|
Bedrooms Above Ground
|
4 |
|
Bedrooms Total
|
4 |
|
Appliances
|
Garage Door Opener Remote(s), Dryer, Garage Door Opener, Range, Refrigerator, Stove, Window Coverings |
|
Basement Development
|
Finished |
|
Basement Type
|
N/a (finished) |
|
Construction Style Attachment
|
Detached |
|
Cooling Type
|
Central Air Conditioning |
|
Exterior Finish
|
Brick, Vinyl Siding |
|
Foundation Type
|
Poured Concrete |
|
Half Bath Total
|
1 |
|
Heating Fuel
|
Natural Gas |
|
Heating Type
|
Forced Air |
|
Stories Total
|
2 |
|
Type
|
House |
|
Utility Water
|
Municipal Water |
Parking
Land
|
Acreage
|
No |
|
Sewer
|
Sanitary Sewer |
|
Size Depth
|
126 Ft ,8 In |
|
Size Frontage
|
30 Ft ,6 In |
|
Size Irregular
|
30.55 X 126.73 Ft ; 126.73 Ft X 30.55 Ft X 112.66 Ft X 33.67 |
|
Size Total Text
|
30.55 X 126.73 Ft ; 126.73 Ft X 30.55 Ft X 112.66 Ft X 33.67 |
Rooms
| Level |
Type |
Length |
Width |
Dimensions |
|
Second Level |
Primary Bedroom |
3.56 m |
3.48 m |
3.56 m x 3.48 m |
|
Second Level |
Bedroom |
320 m |
3.81 m |
320 m x 3.81 m |
|
Second Level |
Bedroom |
3.17 m |
3.81 m |
3.17 m x 3.81 m |
|
Second Level |
Bathroom |
|
|
Measurements not available |
|
Second Level |
Bathroom |
|
|
Measurements not available |
|
Basement |
Great Room |
6.63 m |
3.28 m |
6.63 m x 3.28 m |
|
Basement |
Bedroom |
2.95 m |
3.66 m |
2.95 m x 3.66 m |
|
Basement |
Bathroom |
|
|
Measurements not available |
|
Main Level |
Living Room |
6.78 m |
3.58 m |
6.78 m x 3.58 m |
|
Main Level |
Dining Room |
4.75 m |
2.97 m |
4.75 m x 2.97 m |
|
Main Level |
Kitchen |
3.45 m |
2.59 m |
3.45 m x 2.59 m |
|
Main Level |
Bathroom |
|
|
Measurements not available |
https://www.realtor.ca/real-estate/27886761/328-bedrock-drive-hamilton-stoney-creek-mountain-stoney-creek-mountain



