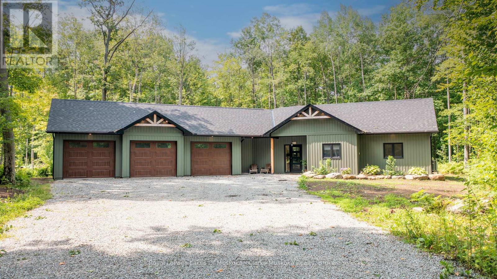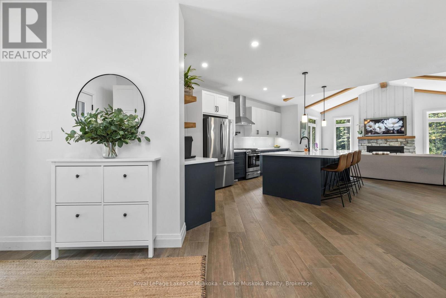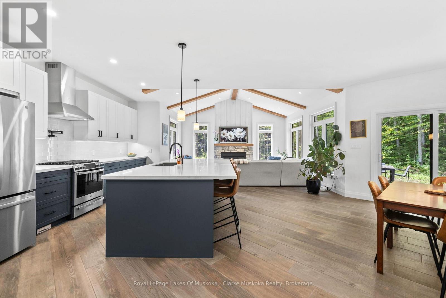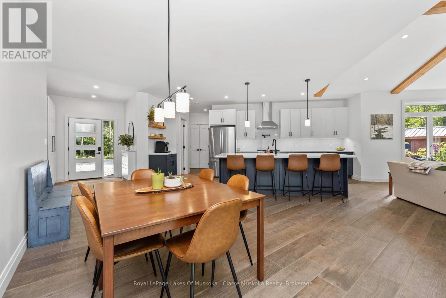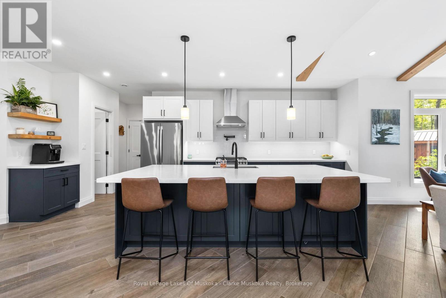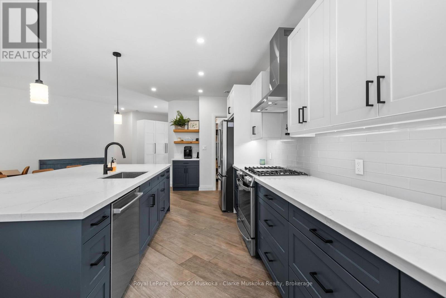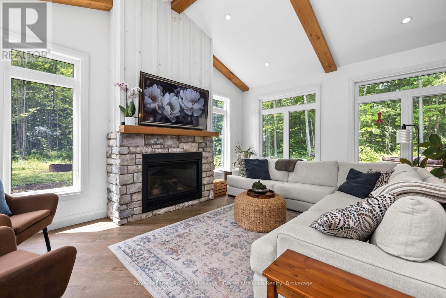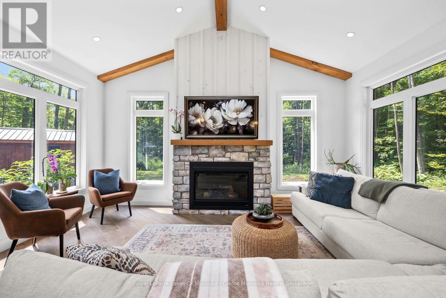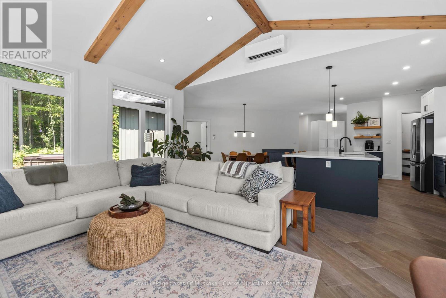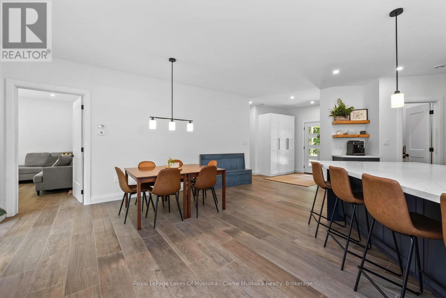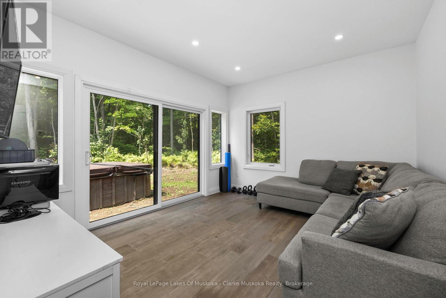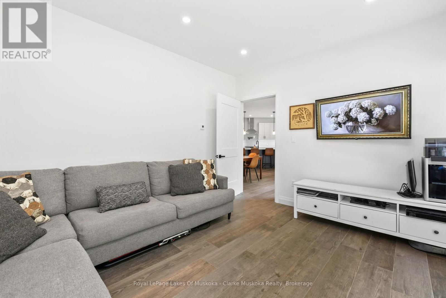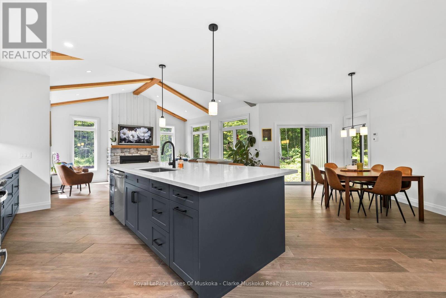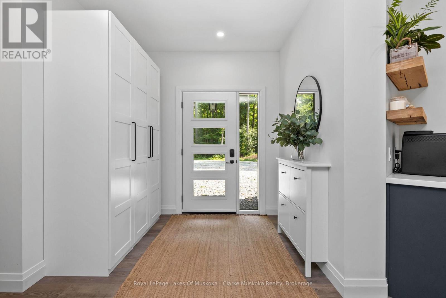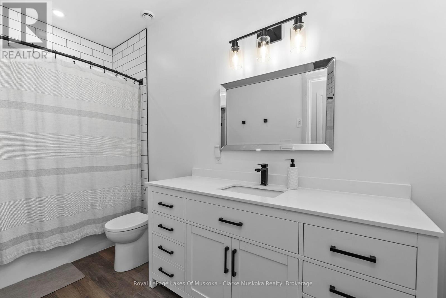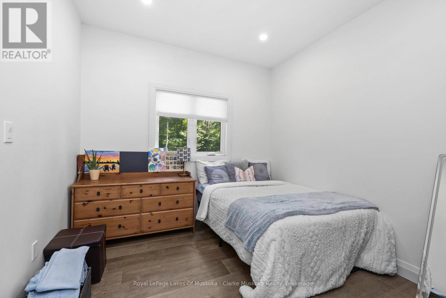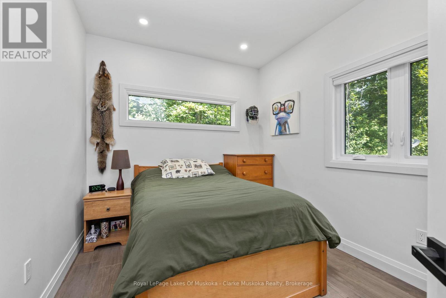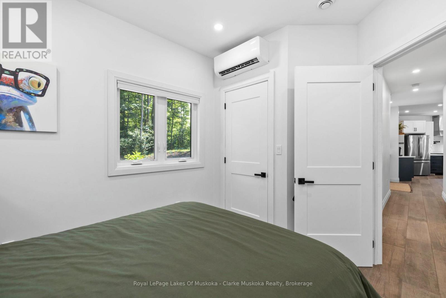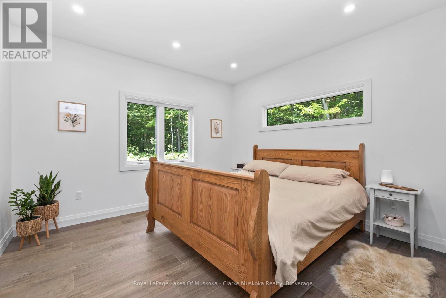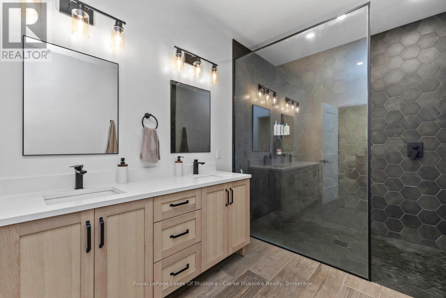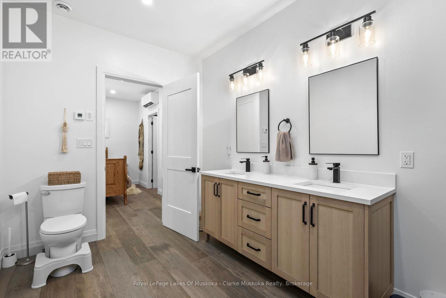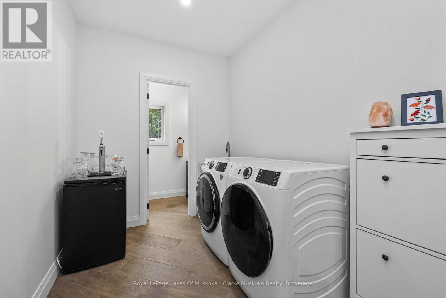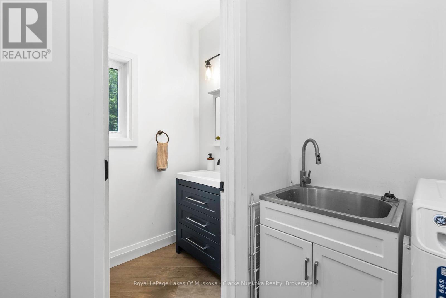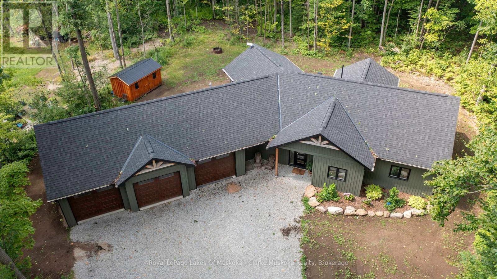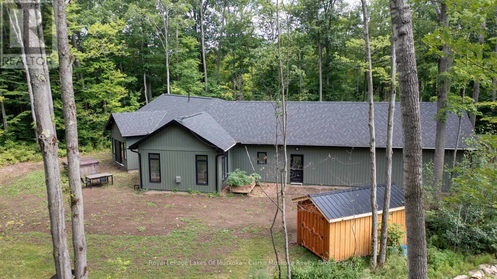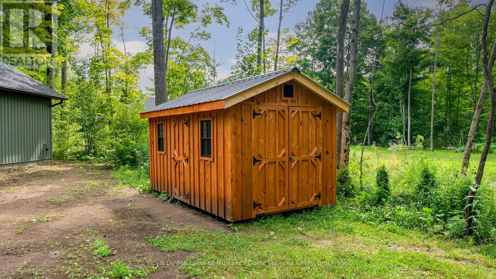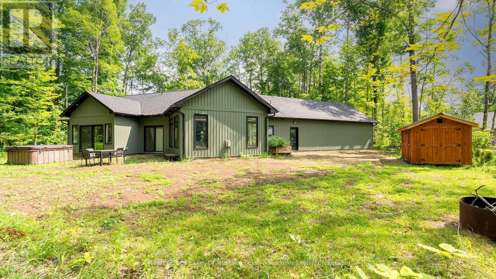3 Bedroom
3 Bathroom
1500 - 2000 sqft
Bungalow
Fireplace
Wall Unit, Air Exchanger
Heat Pump, Not Known
$1,150,000
Welcome to this stunning modern bungalow, offering the perfect blend of style, space, and seclusion. Nestled on a beautifully private 0.845-acre lot and surrounded by mature trees and forested views, this home provides an exceptional sense of peace and privacy. With 1,750 square feet of thoughtfully designed living space, this 3-bedroom, 3-bathroom residence features a bright and airy open-concept layout ideal for both daily living and entertaining. The seamless flow between the kitchen, dining, and living areas is enhanced by clean modern finishes and expansive windows that invite the outdoors in. Radiant floor heating runs throughout the entire home and garage, adding year-round comfort and warmth to every space. Enjoy the convenience of a spacious 3-car garage, offering ample room for vehicles, storage, or workshop needs. Whether you're hosting guests or enjoying quiet evenings at home, this beautifully designed bungalow is a true retreat just waiting to be enjoyed. (id:41954)
Property Details
|
MLS® Number
|
S12312791 |
|
Property Type
|
Single Family |
|
Community Name
|
Port Severn |
|
Amenities Near By
|
Beach, Golf Nearby, Hospital, Marina, Schools |
|
Equipment Type
|
Propane Tank |
|
Features
|
Flat Site |
|
Parking Space Total
|
9 |
|
Rental Equipment Type
|
Propane Tank |
|
Structure
|
Shed |
Building
|
Bathroom Total
|
3 |
|
Bedrooms Above Ground
|
3 |
|
Bedrooms Total
|
3 |
|
Age
|
0 To 5 Years |
|
Amenities
|
Fireplace(s) |
|
Appliances
|
Hot Tub, Garage Door Opener Remote(s), Water Heater, Dishwasher, Dryer, Stove, Washer, Refrigerator |
|
Architectural Style
|
Bungalow |
|
Basement Type
|
None |
|
Construction Style Attachment
|
Detached |
|
Cooling Type
|
Wall Unit, Air Exchanger |
|
Exterior Finish
|
Vinyl Siding |
|
Fireplace Present
|
Yes |
|
Fireplace Total
|
1 |
|
Foundation Type
|
Insulated Concrete Forms, Slab, Poured Concrete |
|
Half Bath Total
|
1 |
|
Heating Fuel
|
Electric, Other |
|
Heating Type
|
Heat Pump, Not Known |
|
Stories Total
|
1 |
|
Size Interior
|
1500 - 2000 Sqft |
|
Type
|
House |
|
Utility Water
|
Drilled Well |
Parking
Land
|
Acreage
|
No |
|
Land Amenities
|
Beach, Golf Nearby, Hospital, Marina, Schools |
|
Sewer
|
Septic System |
|
Size Depth
|
316 Ft ,9 In |
|
Size Frontage
|
115 Ft |
|
Size Irregular
|
115 X 316.8 Ft |
|
Size Total Text
|
115 X 316.8 Ft|1/2 - 1.99 Acres |
|
Zoning Description
|
Sr2 |
Rooms
| Level |
Type |
Length |
Width |
Dimensions |
|
Main Level |
Dining Room |
4.673 m |
5.54 m |
4.673 m x 5.54 m |
|
Main Level |
Family Room |
4.2 m |
3.56 m |
4.2 m x 3.56 m |
|
Main Level |
Living Room |
5.17 m |
4.54 m |
5.17 m x 4.54 m |
|
Main Level |
Kitchen |
3.36 m |
5.86 m |
3.36 m x 5.86 m |
|
Main Level |
Laundry Room |
2.26 m |
5.02 m |
2.26 m x 5.02 m |
|
Main Level |
Bathroom |
2.26 m |
1.17 m |
2.26 m x 1.17 m |
|
Main Level |
Bedroom |
2.96 m |
3.27 m |
2.96 m x 3.27 m |
|
Main Level |
Bedroom |
3.04 m |
2.76 m |
3.04 m x 2.76 m |
|
Main Level |
Bathroom |
3.5 m |
1.5 m |
3.5 m x 1.5 m |
|
Main Level |
Primary Bedroom |
3.86 m |
3.71 m |
3.86 m x 3.71 m |
|
Main Level |
Bathroom |
4.2 m |
2.4 m |
4.2 m x 2.4 m |
Utilities
https://www.realtor.ca/real-estate/28664815/3278-russell-drive-severn-port-severn-port-severn
