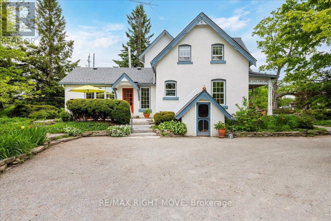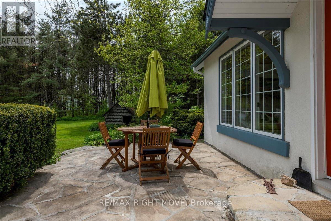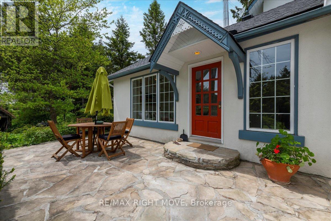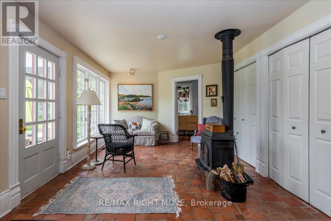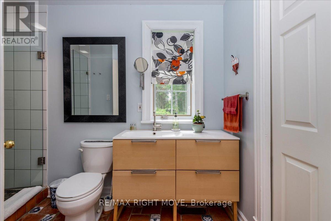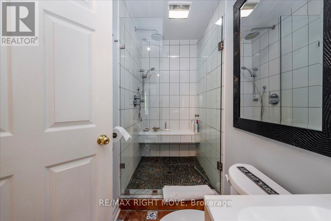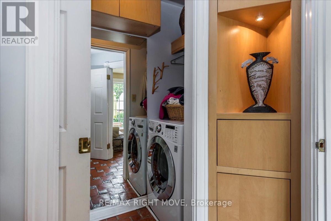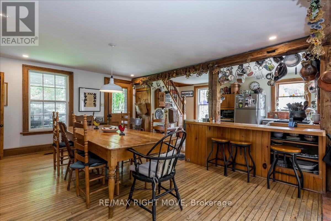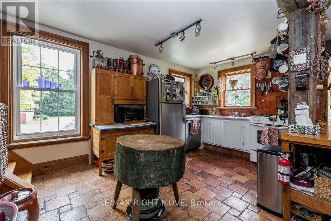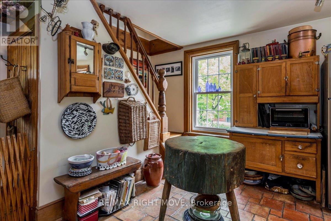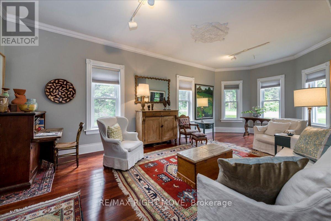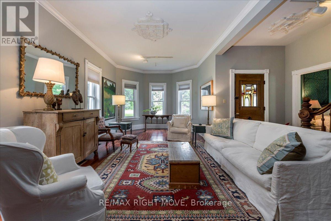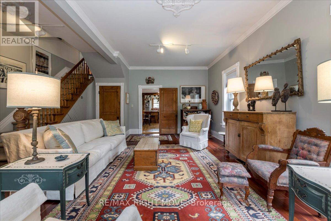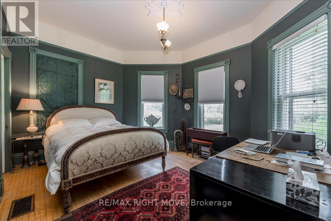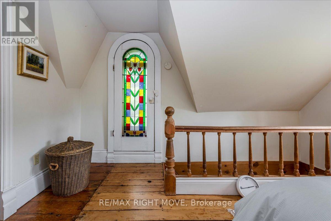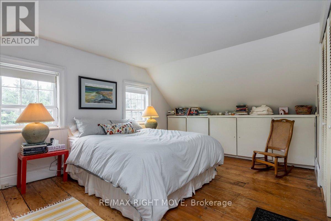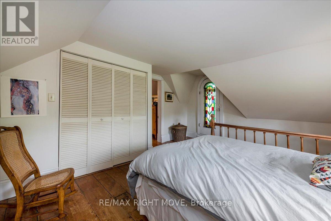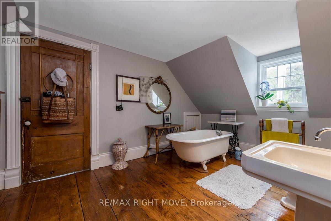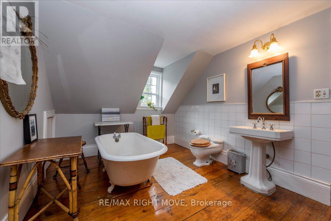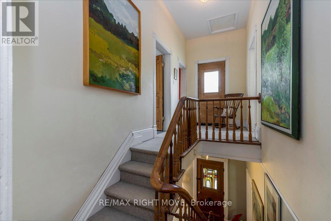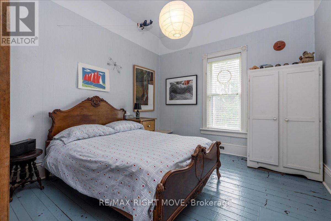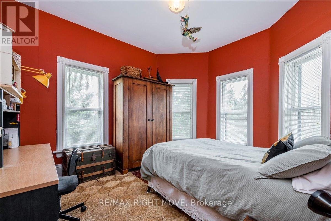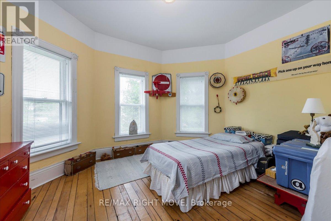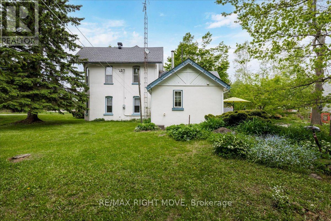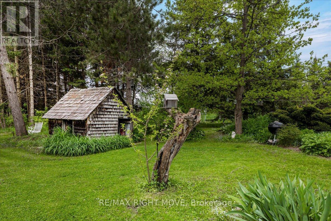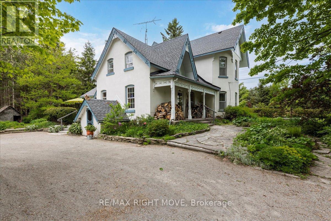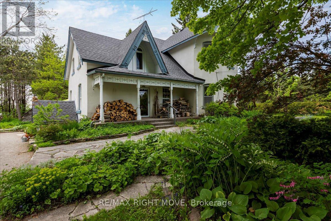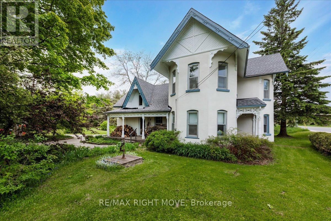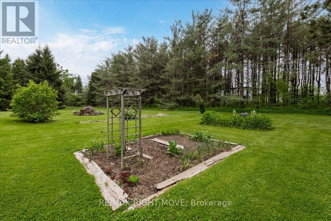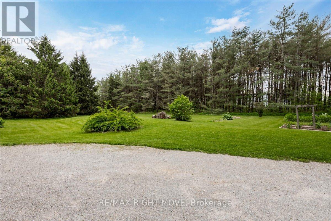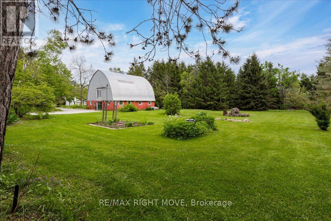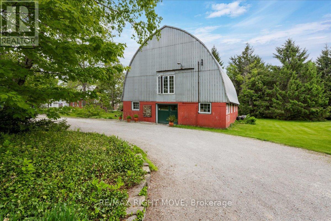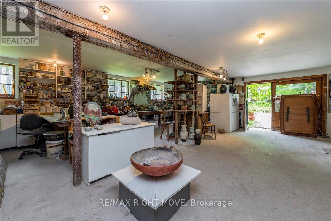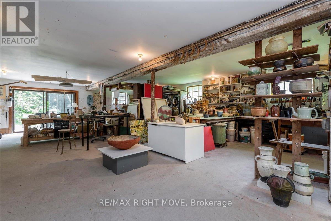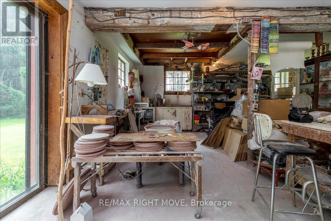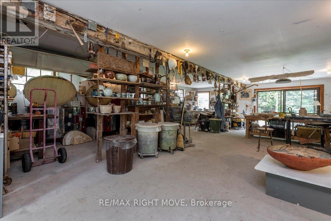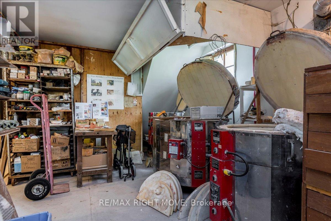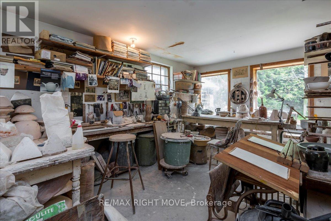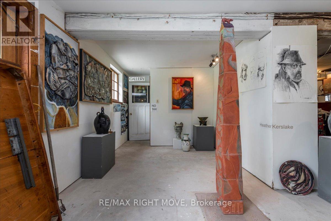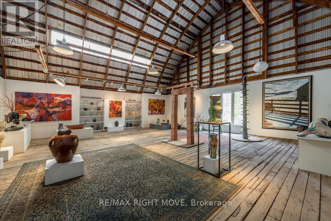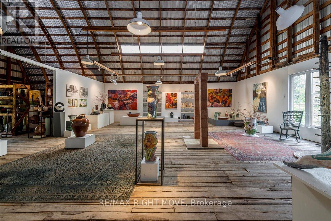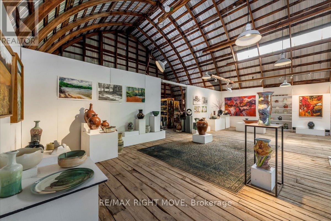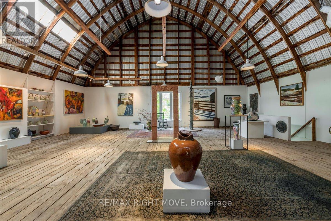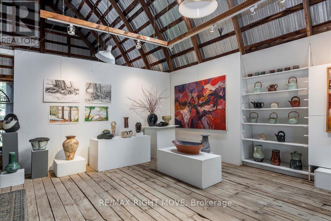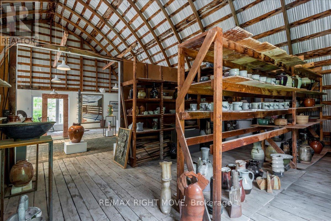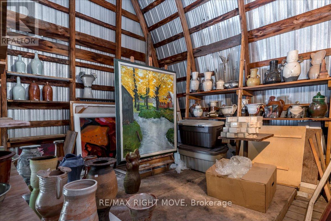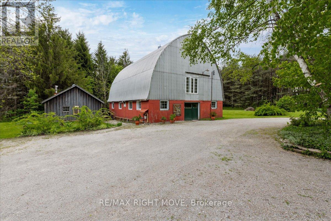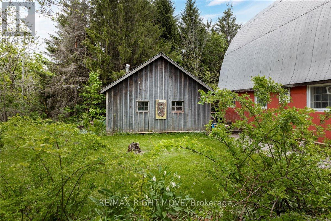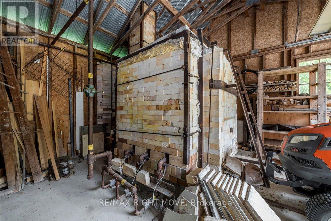4 Bedroom
2 Bathroom
2500 - 3000 sqft
Fireplace
Forced Air
Landscaped
$1,195,000
Step back in time at this beautifully preserved 1830s storybook home nestled in the picturesque village of Jarratt. This 1 acre, 4-bedroom, 2-bathroom gem blends vintage charm with thoughtful modern updates. While the original section of the house was built in the 1800s, the Gothic style addition was added in 1910, and once served as the post office and general store in the community. Original hardwood floors flow throughout, complemented by the cozy glow of an airtight wood stoveperfect for peaceful evenings and added ambiance. Custom terracotta tiles span the spacious country kitchen, a space offering both warmth and function, ideal for hosting family and friends. The main floor living room boasts panoramic nature views, and a main floor den provides opportunity for an in-home office or guest room. Two separate staircases to the second floor lead to four bedrooms with ample natural light, and a half bath with an antique clawfoot soaker tub. Major updates allow peace of mind, including a new furnace (2024), new drilled well, and a 2024 roof. The 200 amp electrical panel and in-house generator ensure reliability, while Bell Fibe Internet is available for high-speed connectivity.Outside youll enjoy a backyard oasis with ample mature trees, gardens, and an interlocking stone patio. Another star feature is the versatile 50 x 20 barn, featuring two full floors, hydro, gas heater, cold running water, and an insulated sliding glass door. Whether you're seeking a hobby space, workshop, or future studio, the possibilities are endless. Plus, a drive shed with a gas powered reduction kiln provides additional outdoor storage. Located only minutes away from town and major highways, youll find nature and bike trails in walking distance. Don't miss this rare opportunity to own a piece of history with all the modern amenities in the heart of Jarratt. (id:41954)
Property Details
|
MLS® Number
|
S12184752 |
|
Property Type
|
Single Family |
|
Community Name
|
Rural Oro-Medonte |
|
Equipment Type
|
Water Heater |
|
Features
|
Sump Pump |
|
Parking Space Total
|
8 |
|
Rental Equipment Type
|
Water Heater |
|
Structure
|
Drive Shed, Outbuilding, Shed |
Building
|
Bathroom Total
|
2 |
|
Bedrooms Above Ground
|
4 |
|
Bedrooms Total
|
4 |
|
Age
|
100+ Years |
|
Appliances
|
Water Softener, Dishwasher, Dryer, Freezer, Stove, Washer, Window Coverings, Refrigerator |
|
Basement Development
|
Unfinished |
|
Basement Features
|
Walk-up |
|
Basement Type
|
N/a (unfinished) |
|
Construction Style Attachment
|
Detached |
|
Exterior Finish
|
Stucco |
|
Fireplace Present
|
Yes |
|
Fireplace Type
|
Free Standing Metal,woodstove |
|
Foundation Type
|
Stone |
|
Heating Fuel
|
Natural Gas |
|
Heating Type
|
Forced Air |
|
Stories Total
|
2 |
|
Size Interior
|
2500 - 3000 Sqft |
|
Type
|
House |
|
Utility Power
|
Generator |
|
Utility Water
|
Drilled Well |
Parking
Land
|
Acreage
|
No |
|
Landscape Features
|
Landscaped |
|
Sewer
|
Septic System |
|
Size Depth
|
188 Ft ,2 In |
|
Size Frontage
|
209 Ft ,7 In |
|
Size Irregular
|
209.6 X 188.2 Ft |
|
Size Total Text
|
209.6 X 188.2 Ft|1/2 - 1.99 Acres |
|
Zoning Description
|
R1*255 |
Rooms
| Level |
Type |
Length |
Width |
Dimensions |
|
Main Level |
Dining Room |
5.35 m |
4.4 m |
5.35 m x 4.4 m |
|
Main Level |
Bedroom 4 |
3.68 m |
4.17 m |
3.68 m x 4.17 m |
|
Main Level |
Kitchen |
4.27 m |
2.7 m |
4.27 m x 2.7 m |
|
Main Level |
Family Room |
6.05 m |
4.47 m |
6.05 m x 4.47 m |
|
Main Level |
Bathroom |
2.35 m |
3.55 m |
2.35 m x 3.55 m |
|
Main Level |
Living Room |
4.87 m |
7.72 m |
4.87 m x 7.72 m |
|
Main Level |
Den |
3.59 m |
4.55 m |
3.59 m x 4.55 m |
|
Main Level |
Primary Bedroom |
5.21 m |
4.01 m |
5.21 m x 4.01 m |
|
Main Level |
Bathroom |
4.45 m |
2.8 m |
4.45 m x 2.8 m |
|
Main Level |
Bedroom 2 |
3.35 m |
4.2 m |
3.35 m x 4.2 m |
|
Main Level |
Bedroom 3 |
3.62 m |
4.58 m |
3.62 m x 4.58 m |
https://www.realtor.ca/real-estate/28391816/3270-line-10-n-oro-medonte-rural-oro-medonte
