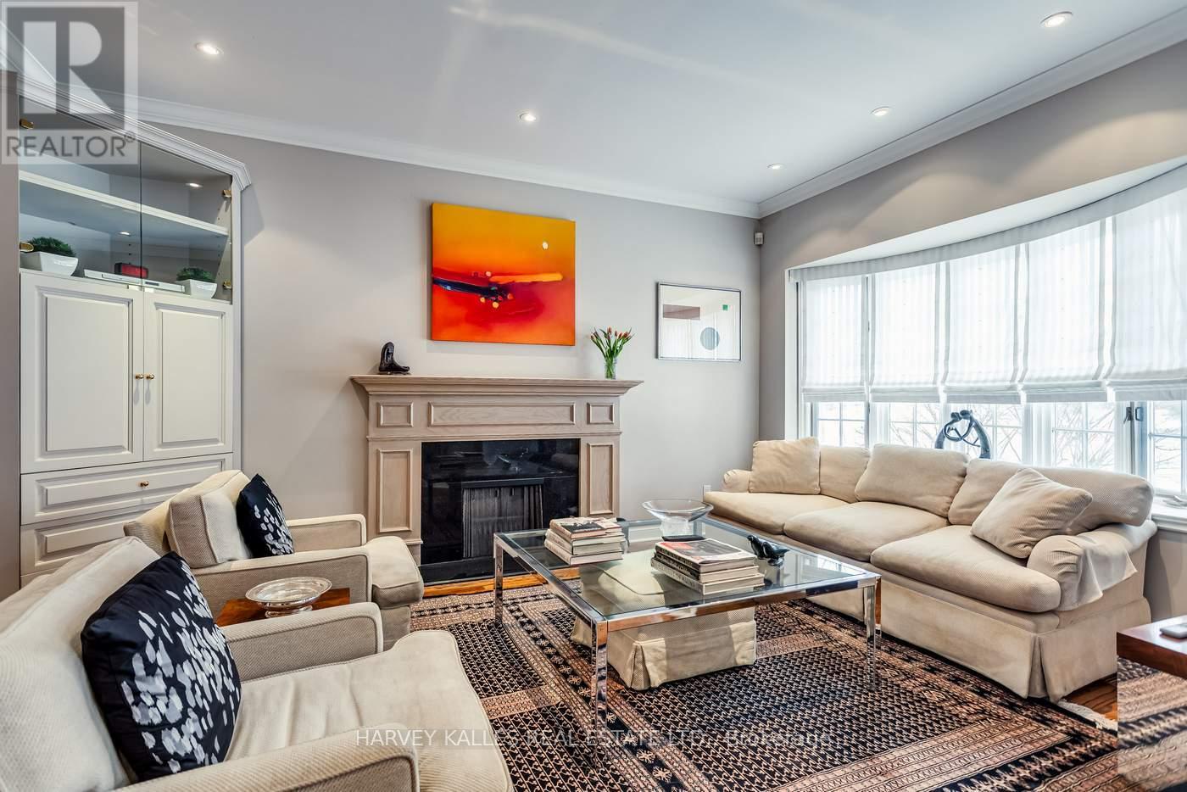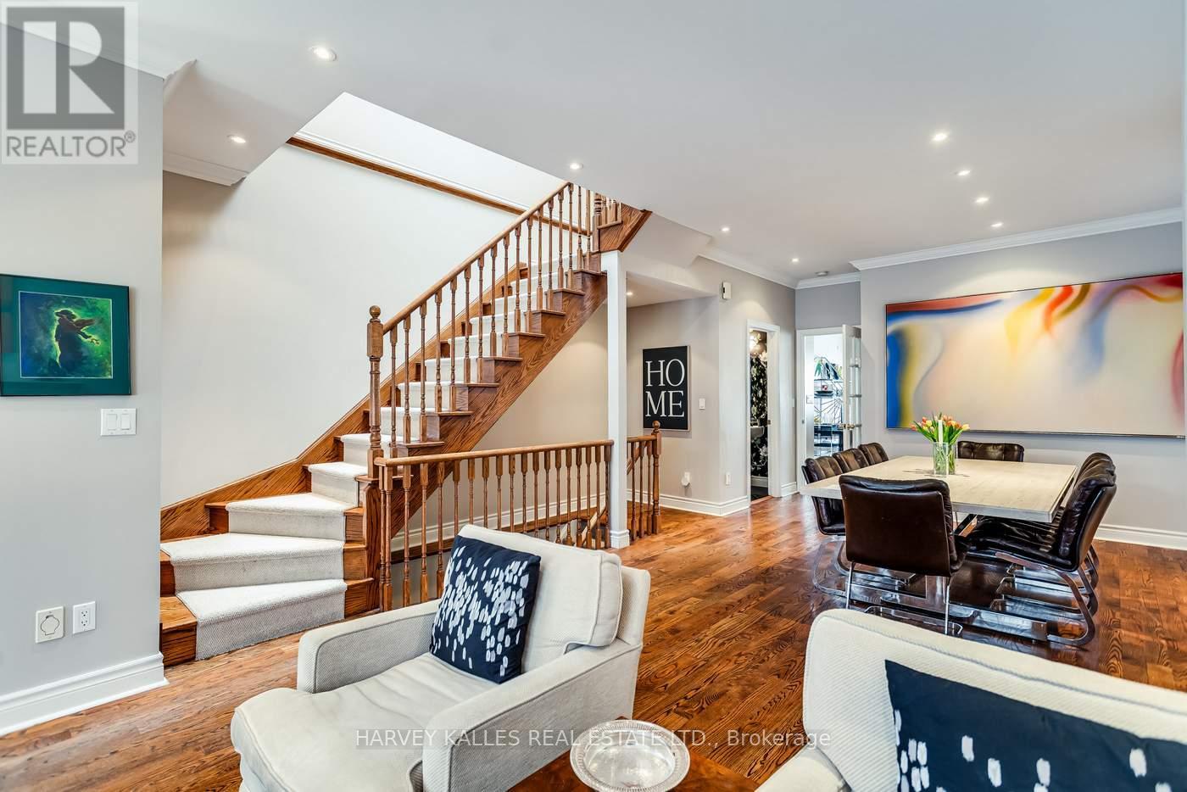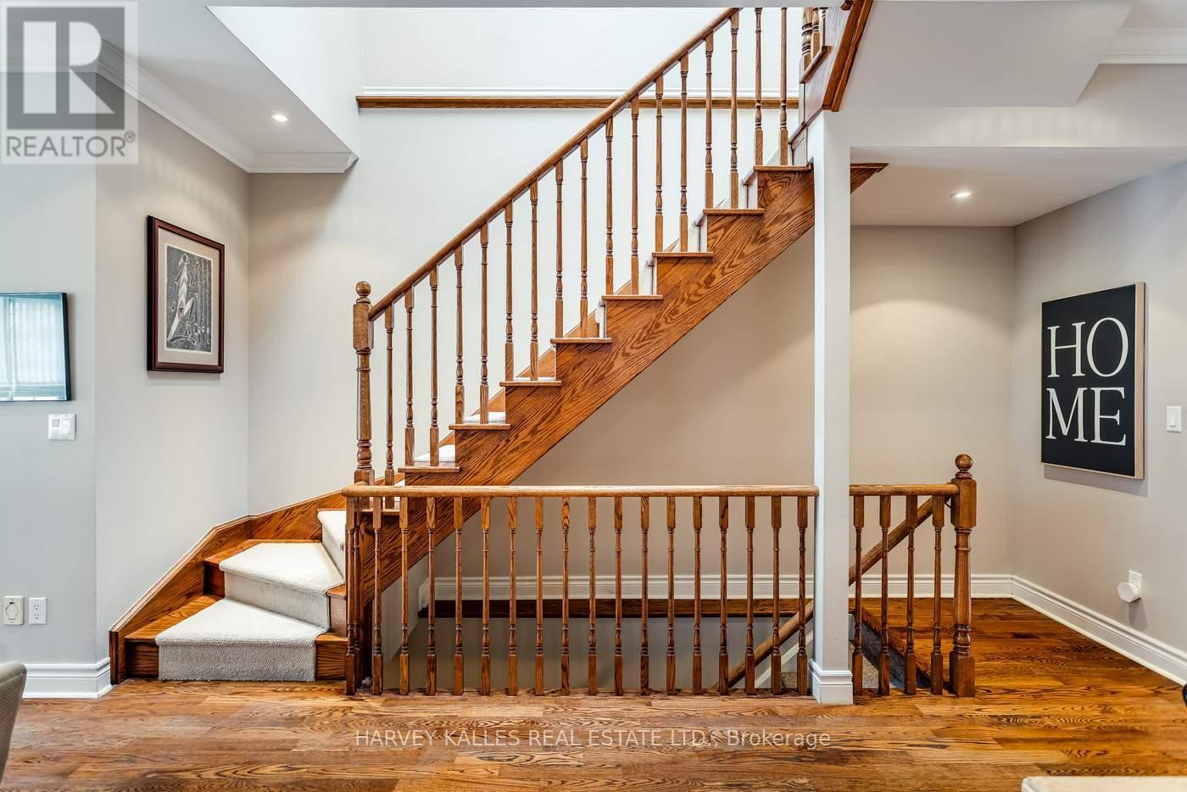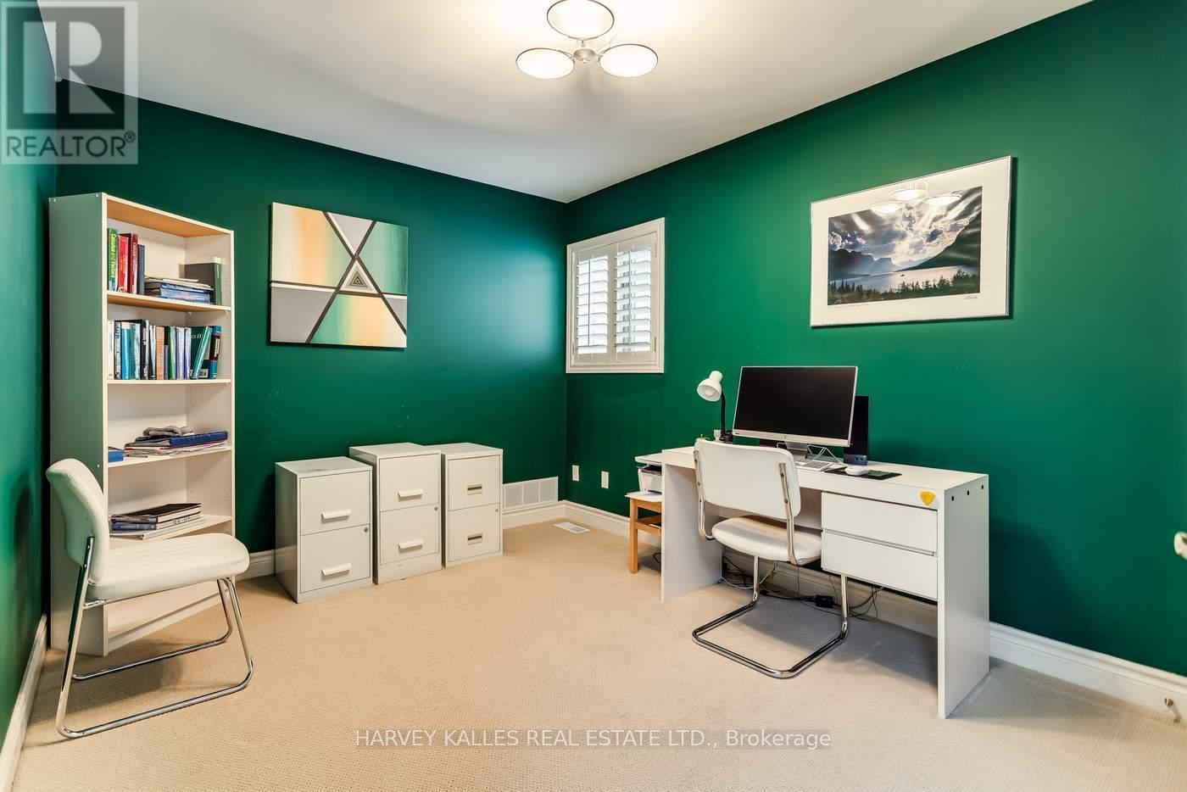327 St Germain Avenue Toronto (Lawrence Park North), Ontario M5M 1W4
$2,380,000
Welcome to your new address, 327 St. Germain Avenue. A perfect blend of classic design and modern functionality. Featuring an open-concept floor plan, this home flows seamlessly from the spacious living room into the dining and kitchen spaces, creating an inviting atmosphere for both everyday living and entertaining. Front to back natural light, highlights the warm and welcoming interior. Three well-proportioned bedrooms provide ample space, with a Primary suite featuring a Juliette balcony and complete with walk in closet and en-suite bathroom. With 150ft of depth, the expansive garden provides a peaceful outdoor oasis, perfect for relaxing, gardening, or hosting family gatherings. Perfectly located at Ave/Lawrence in the John Wanless school district complete with Legal front yard parking. A quick walk to Avenue Rd or Yonge St. offering every amenity, best coffee shops, restaurants, fitness studios and more. Easy access to TTC, 401! 327 St. Germain ticks off all the boxes living in midtown Toronto! (id:41954)
Open House
This property has open houses!
2:00 pm
Ends at:4:00 pm
Property Details
| MLS® Number | C11976410 |
| Property Type | Single Family |
| Community Name | Lawrence Park North |
| Parking Space Total | 1 |
Building
| Bathroom Total | 4 |
| Bedrooms Above Ground | 3 |
| Bedrooms Below Ground | 1 |
| Bedrooms Total | 4 |
| Amenities | Fireplace(s) |
| Appliances | Central Vacuum, Cooktop, Dishwasher, Dryer, Microwave, Refrigerator, Stove, Washer |
| Basement Development | Finished |
| Basement Type | N/a (finished) |
| Construction Style Attachment | Detached |
| Cooling Type | Central Air Conditioning |
| Exterior Finish | Stucco |
| Fireplace Present | Yes |
| Flooring Type | Hardwood, Carpeted |
| Foundation Type | Unknown |
| Half Bath Total | 1 |
| Heating Fuel | Natural Gas |
| Heating Type | Forced Air |
| Stories Total | 2 |
| Type | House |
| Utility Water | Municipal Water |
Land
| Acreage | No |
| Sewer | Sanitary Sewer |
| Size Depth | 149 Ft ,3 In |
| Size Frontage | 25 Ft |
| Size Irregular | 25 X 149.25 Ft |
| Size Total Text | 25 X 149.25 Ft |
Rooms
| Level | Type | Length | Width | Dimensions |
|---|---|---|---|---|
| Second Level | Primary Bedroom | 5.56 m | 4.2 m | 5.56 m x 4.2 m |
| Second Level | Bedroom 2 | 2.93 m | 3.98 m | 2.93 m x 3.98 m |
| Second Level | Bedroom 3 | 4.87 m | 4.29 m | 4.87 m x 4.29 m |
| Basement | Recreational, Games Room | 5.54 m | 4.05 m | 5.54 m x 4.05 m |
| Basement | Bedroom | 3.21 m | 4.19 m | 3.21 m x 4.19 m |
| Main Level | Living Room | 4.49 m | 4.93 m | 4.49 m x 4.93 m |
| Main Level | Dining Room | 5.56 m | 4.71 m | 5.56 m x 4.71 m |
| Main Level | Kitchen | 5.56 m | 3.51 m | 5.56 m x 3.51 m |
| Main Level | Family Room | 5.53 m | 2.93 m | 5.53 m x 2.93 m |
Interested?
Contact us for more information

























