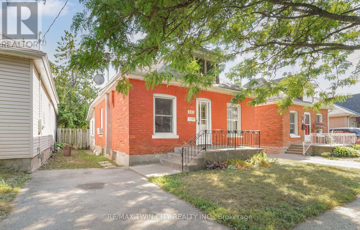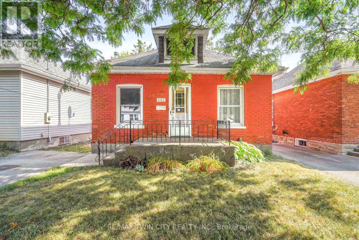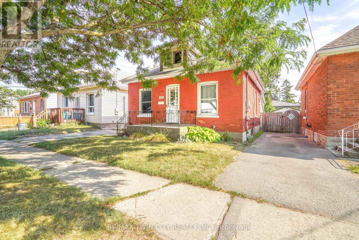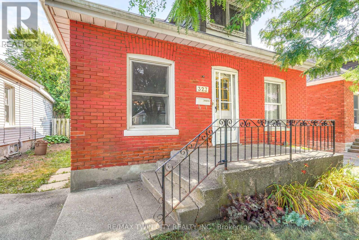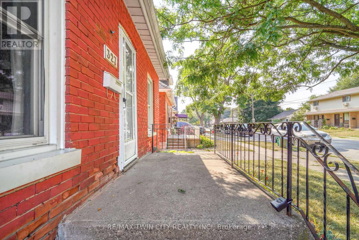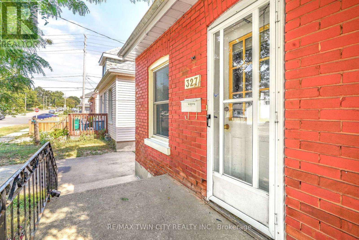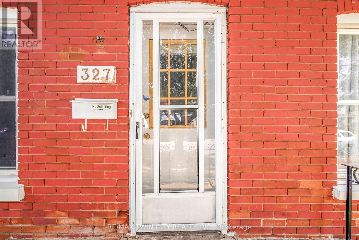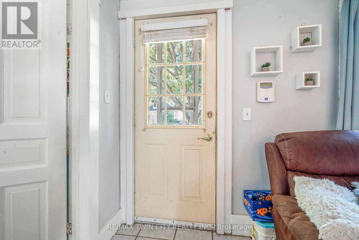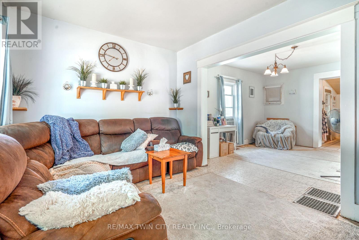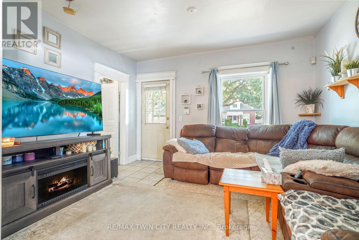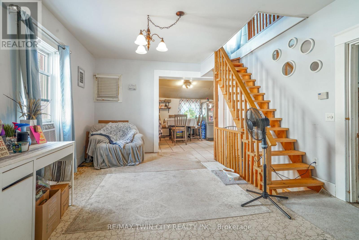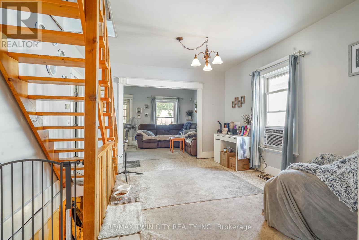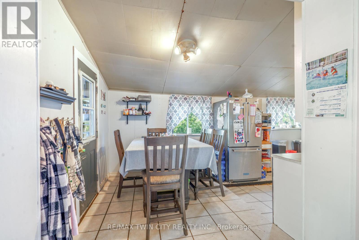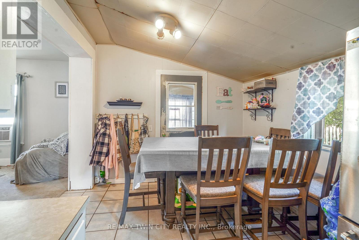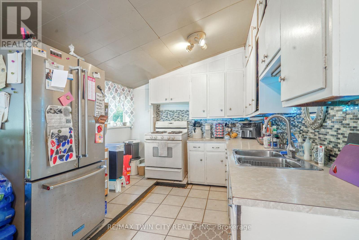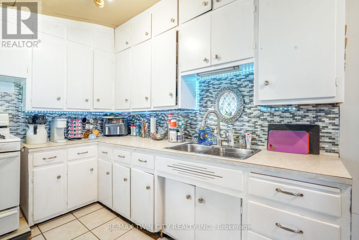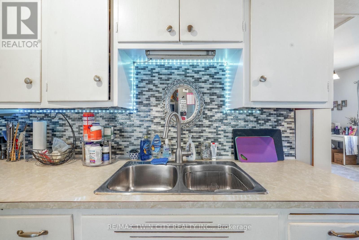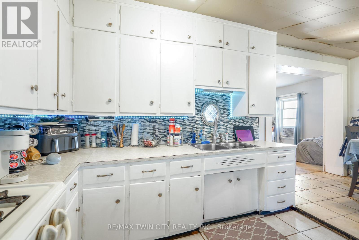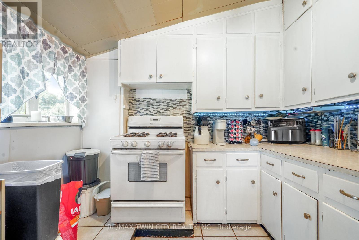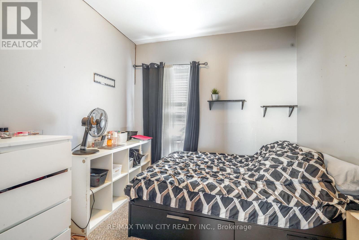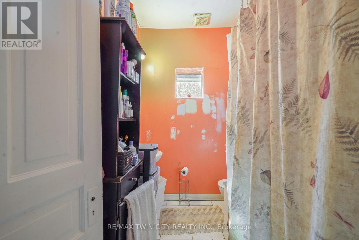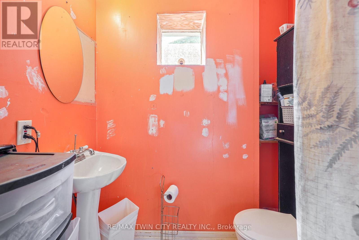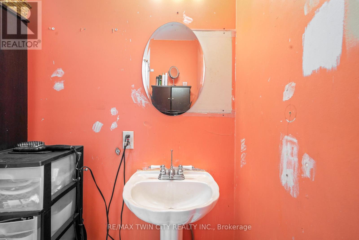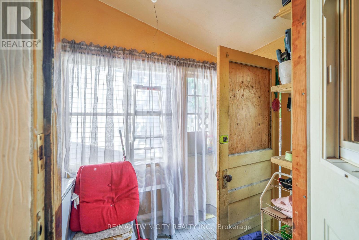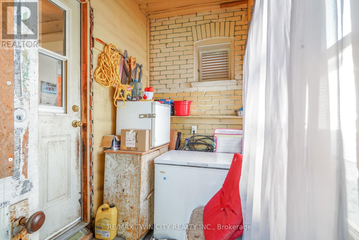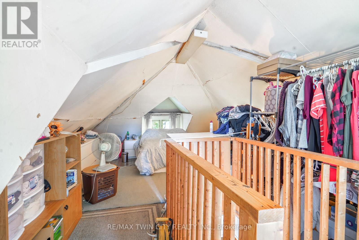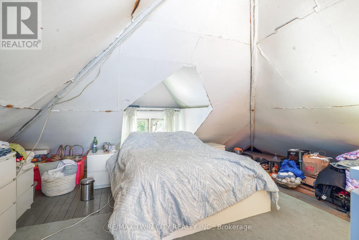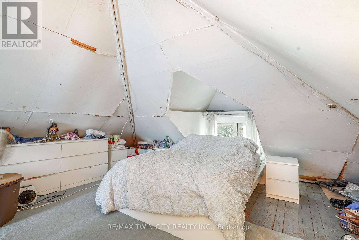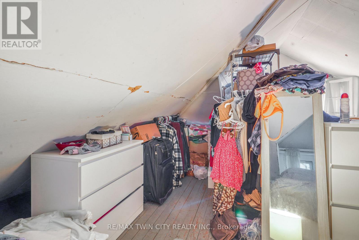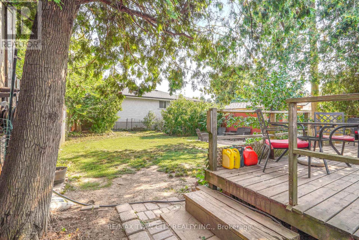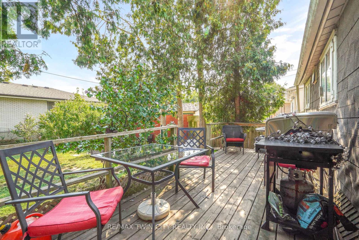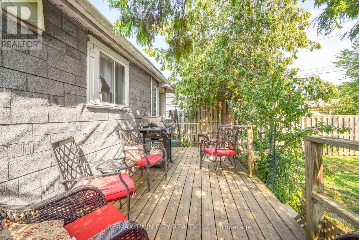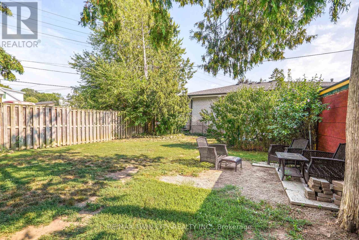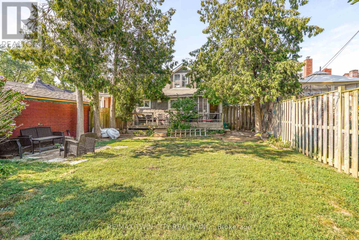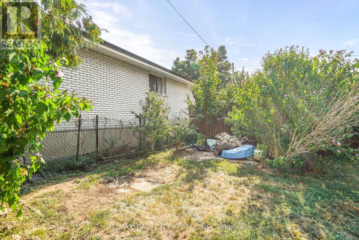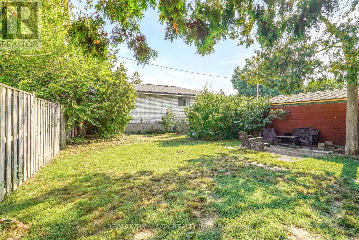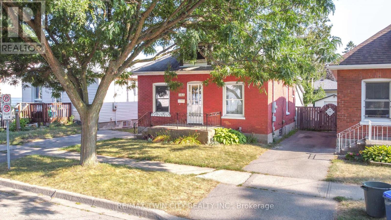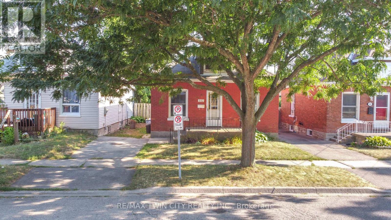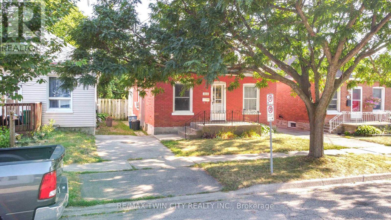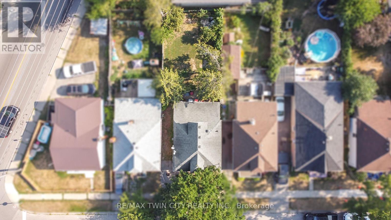2 Bedroom
1 Bathroom
700 - 1100 sqft
Window Air Conditioner
Forced Air
$329,000
Attention Investors and First Time Buyers! Check out this lovely brick home that has lots of potential featuring a spacious living room for entertaining, a formal dining room for family meals, an eat-in kitchen with a door that leads out to a mudroom and then to the big backyard, a convenient 4pc. bathroom on the main floor, stairs leading up to a loft area that could be used as a master bedroom or for a private office or playroom, and the full basement offers plenty of storage space and possibilities. You can enjoy hosting summer barbecues with family and friends in the fully fenced backyard. An excellent opportunity to create your own equity in this solid brick home in a great neighbourhood that's close to parks, schools, shopping, trails, and highway access. Book a viewing for this spacious home before it's gone! (id:41954)
Property Details
|
MLS® Number
|
X12344669 |
|
Property Type
|
Single Family |
|
Equipment Type
|
None |
|
Parking Space Total
|
1 |
|
Rental Equipment Type
|
None |
Building
|
Bathroom Total
|
1 |
|
Bedrooms Above Ground
|
2 |
|
Bedrooms Total
|
2 |
|
Age
|
100+ Years |
|
Appliances
|
Water Heater, Dryer, Stove, Washer, Refrigerator |
|
Basement Development
|
Unfinished |
|
Basement Type
|
Full (unfinished) |
|
Construction Style Attachment
|
Detached |
|
Cooling Type
|
Window Air Conditioner |
|
Exterior Finish
|
Brick |
|
Foundation Type
|
Poured Concrete |
|
Heating Fuel
|
Natural Gas |
|
Heating Type
|
Forced Air |
|
Stories Total
|
2 |
|
Size Interior
|
700 - 1100 Sqft |
|
Type
|
House |
|
Utility Water
|
Municipal Water |
Parking
Land
|
Acreage
|
No |
|
Sewer
|
Sanitary Sewer |
|
Size Depth
|
100 Ft |
|
Size Frontage
|
32 Ft |
|
Size Irregular
|
32 X 100 Ft |
|
Size Total Text
|
32 X 100 Ft|under 1/2 Acre |
|
Zoning Description
|
Rc |
Rooms
| Level |
Type |
Length |
Width |
Dimensions |
|
Second Level |
Loft |
3.54 m |
3.29 m |
3.54 m x 3.29 m |
|
Basement |
Utility Room |
3.26 m |
2.8 m |
3.26 m x 2.8 m |
|
Basement |
Laundry Room |
4.45 m |
2.71 m |
4.45 m x 2.71 m |
|
Basement |
Utility Room |
2.71 m |
2.44 m |
2.71 m x 2.44 m |
|
Main Level |
Living Room |
3.87 m |
3.11 m |
3.87 m x 3.11 m |
|
Main Level |
Dining Room |
4.25 m |
3.03 m |
4.25 m x 3.03 m |
|
Main Level |
Kitchen |
5.39 m |
2.86 m |
5.39 m x 2.86 m |
|
Main Level |
Bedroom |
2.8 m |
2.74 m |
2.8 m x 2.74 m |
|
Main Level |
Bedroom 2 |
2.71 m |
1.8 m |
2.71 m x 1.8 m |
|
Main Level |
Bathroom |
2.5 m |
1.86 m |
2.5 m x 1.86 m |
https://www.realtor.ca/real-estate/28733573/327-sheridan-street-brantford
