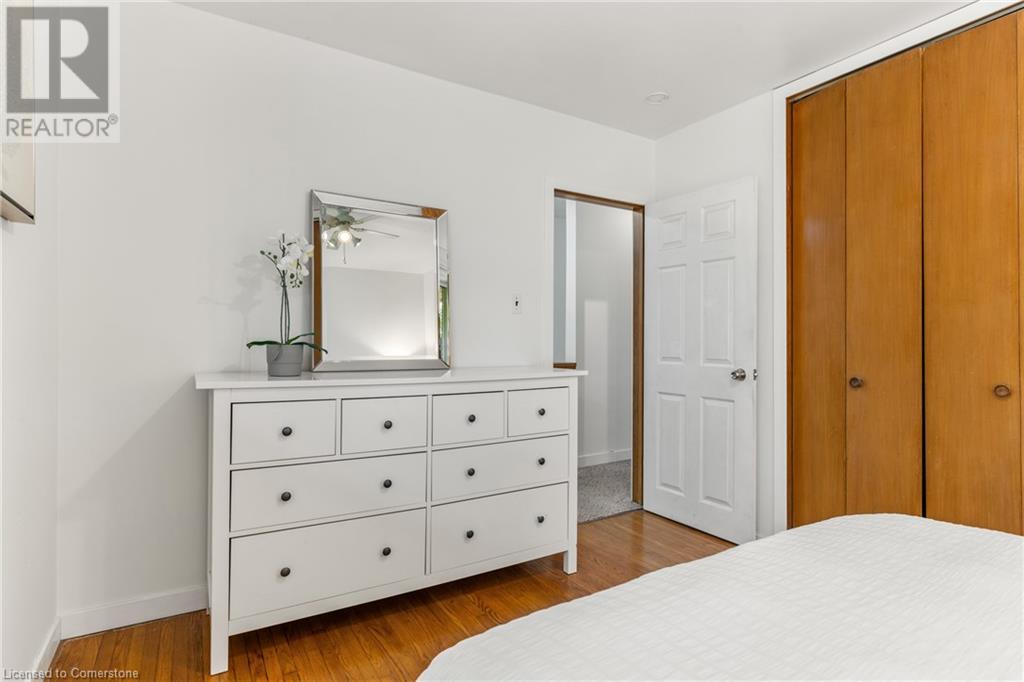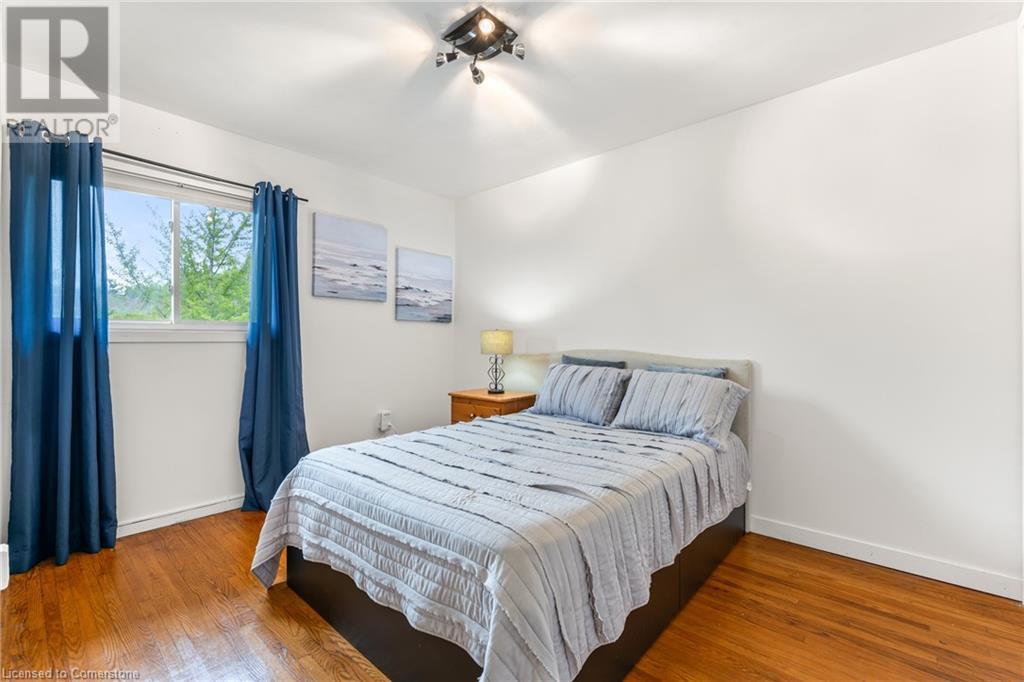327 Prospect Avenue Kitchener, Ontario N2A 1C6
$499,900
** OH Sat May 31st & Sun June 1st 2 - 4 PM ** Welcome to 327 Prospect Avenue, Kitchener! This charming home is located in desirable Stanley Park. As you walk up you will notice a covered front porch ideal for rainy days. The long driveway allows parking for 3 cars. Walk through the open concept main floor layout through to the dining area. Sliders lead to brand new stairs (2025) overlooking your vast 150 ft depth yard! Perfect for backyard get togethers and BBQ’s. Can you smell the burgers coming off of the grill? The bright kitchen is well equipped complete with brand new countertops & backsplash (2025). As you walk upstairs you are greeted with 3 good sized bedrooms with ample closet storage and a 4 piece bathroom. The lower level includes a Recroom great for movie watching and hanging with family and friends. Laundry and Utility room offers great storage options. Recent updates include: Freshly painted throughout (2025), Front Patio (2024), Water Heater (2023), Furnace (2022), AC (2022) & Electrical panel (2016). This home is conveniently located in a central location close to parks, schools, shopping, public transit and more. This home is walking distance to elementary, junior high and senior high schools. How about that? Come check it out! (id:41954)
Open House
This property has open houses!
2:00 pm
Ends at:4:00 pm
2:00 pm
Ends at:4:00 pm
Property Details
| MLS® Number | 40733041 |
| Property Type | Single Family |
| Amenities Near By | Hospital, Park, Place Of Worship, Playground, Public Transit, Schools, Shopping, Ski Area |
| Community Features | Quiet Area, Community Centre, School Bus |
| Equipment Type | None |
| Parking Space Total | 3 |
| Rental Equipment Type | None |
| Structure | Shed |
Building
| Bathroom Total | 1 |
| Bedrooms Above Ground | 3 |
| Bedrooms Total | 3 |
| Appliances | Dryer, Refrigerator, Stove, Washer |
| Architectural Style | 2 Level |
| Basement Development | Partially Finished |
| Basement Type | Full (partially Finished) |
| Constructed Date | 1960 |
| Construction Material | Wood Frame |
| Construction Style Attachment | Semi-detached |
| Cooling Type | Central Air Conditioning |
| Exterior Finish | Brick, Wood |
| Foundation Type | Poured Concrete |
| Heating Fuel | Natural Gas |
| Heating Type | Forced Air |
| Stories Total | 2 |
| Size Interior | 1187 Sqft |
| Type | House |
| Utility Water | Municipal Water |
Parking
| None |
Land
| Access Type | Highway Nearby |
| Acreage | No |
| Land Amenities | Hospital, Park, Place Of Worship, Playground, Public Transit, Schools, Shopping, Ski Area |
| Sewer | Municipal Sewage System |
| Size Depth | 153 Ft |
| Size Frontage | 30 Ft |
| Size Total Text | Under 1/2 Acre |
| Zoning Description | Res-4 |
Rooms
| Level | Type | Length | Width | Dimensions |
|---|---|---|---|---|
| Second Level | 4pc Bathroom | Measurements not available | ||
| Second Level | Bedroom | 9'11'' x 8'0'' | ||
| Second Level | Bedroom | 12'0'' x 9'6'' | ||
| Second Level | Primary Bedroom | 12'7'' x 10'0'' | ||
| Basement | Utility Room | Measurements not available | ||
| Basement | Recreation Room | 16'3'' x 10'8'' | ||
| Main Level | Kitchen | 9'2'' x 7'7'' | ||
| Main Level | Dining Room | 10'5'' x 10'0'' | ||
| Main Level | Living Room | 19'11'' x 11'2'' |
https://www.realtor.ca/real-estate/28370599/327-prospect-avenue-kitchener
Interested?
Contact us for more information











































