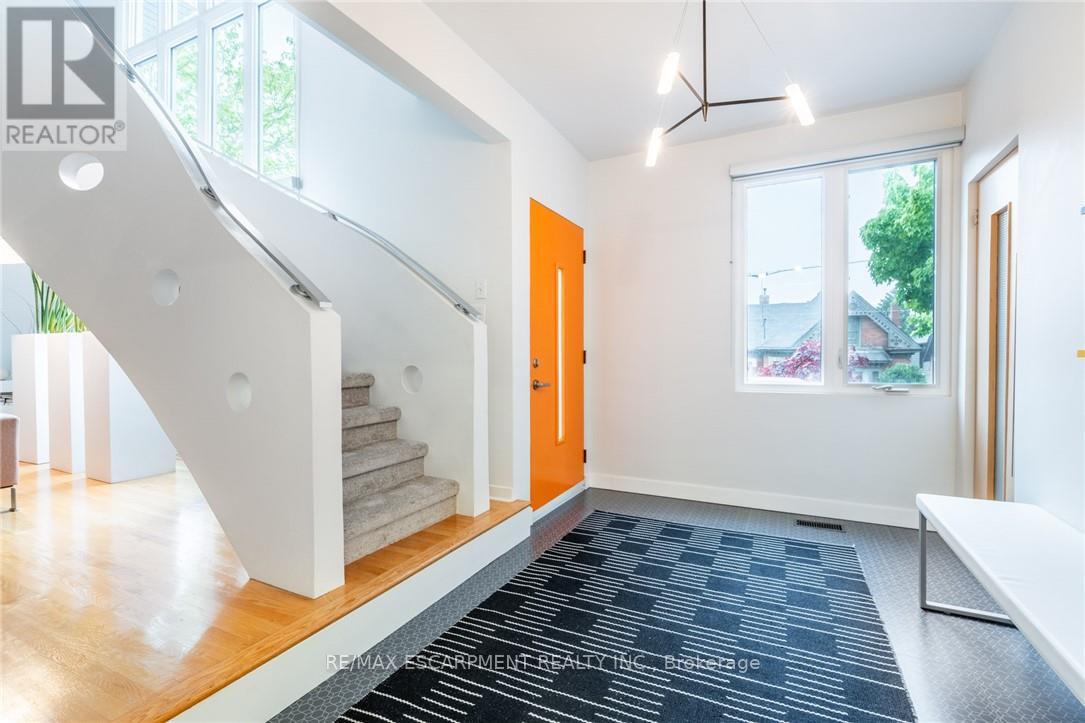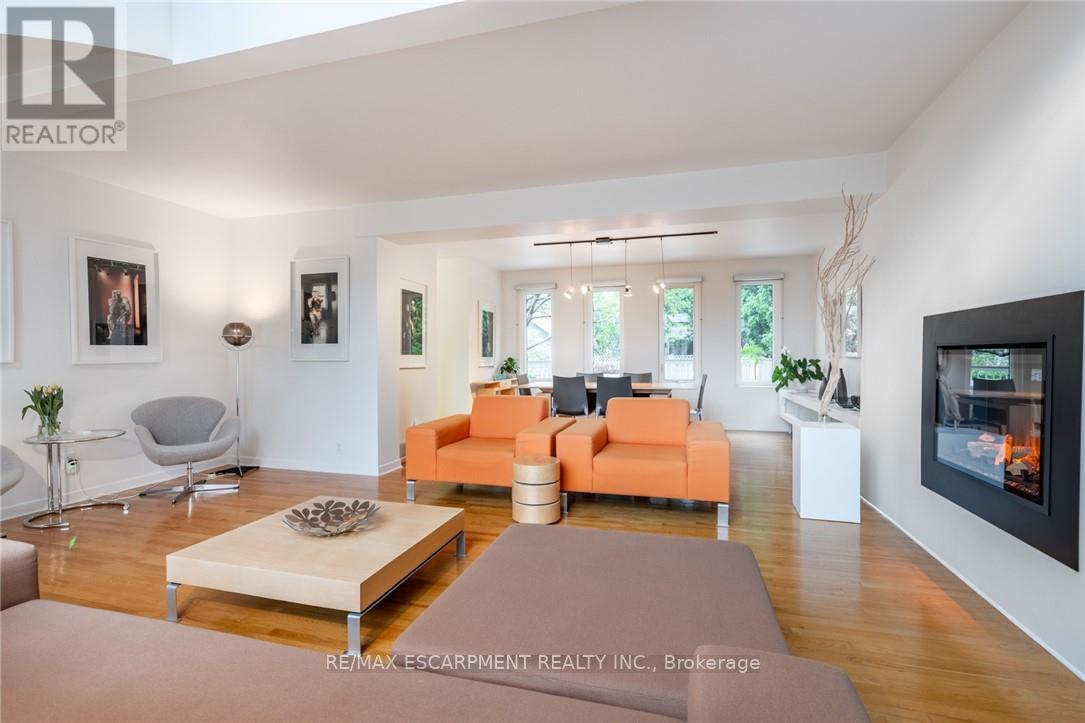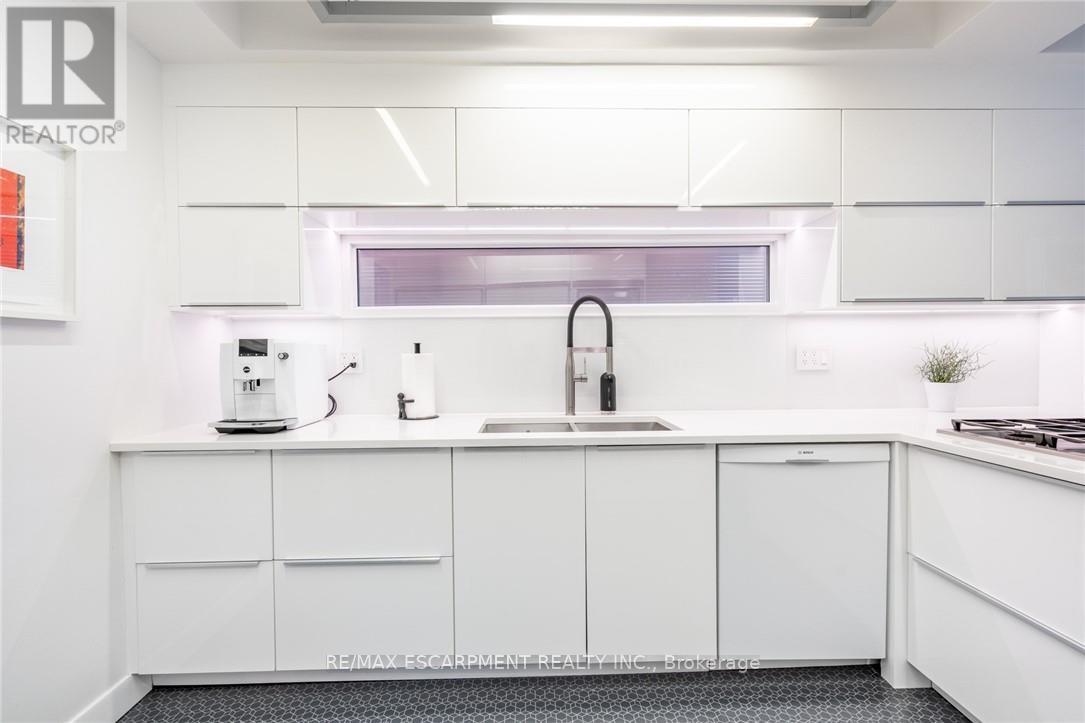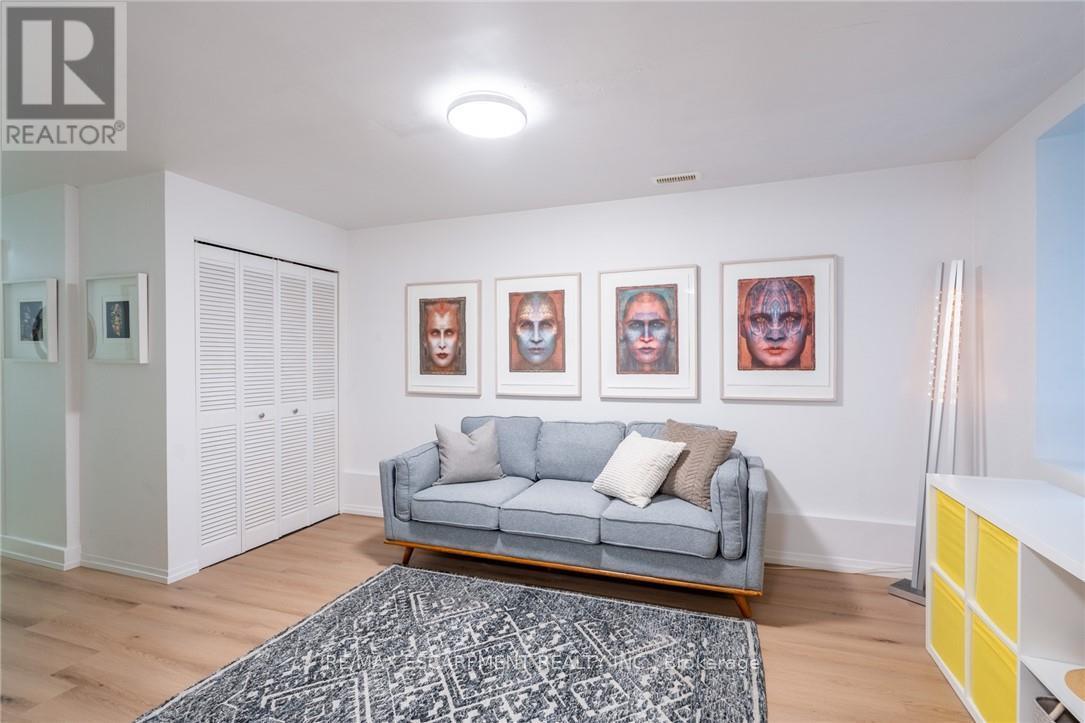3 Bedroom
3 Bathroom
2000 - 2500 sqft
Fireplace
Central Air Conditioning
Forced Air
$1,449,900
Step into a one-of-a-kind home unlike anything else in the neighborhood. Spread over approx. 2,300 sqft, this architecturally distinct residence blends modern design with artistic flair. With 3 bedrooms on the top level and a 4th currently setup as a loft/TV room, that can easily convert back into a 4th bedroom if desired. The primary bedroom features an en-suite bath, and the home includes 2.5 bathrooms in total. A curved staircase, minimalist finishes, and contemporary fixtures give the interior the vibe of a modern art gallery. A large back deck, accessible between the kitchen and dining areas, covered with Duradek (waterproof vinyl decking) steps down to a landscaped two-level yard adorned with a striking Japanese Maple. The finished lower level includes a powder room, laundry, studio, and walkout to the yard. A two-car garage is also accessed at the basement level. Located in the historic Durand neighborhood, and just a short distance from parks, schools, transit, and shopping, this home is uniquely modern in a classic setting. (id:41954)
Property Details
|
MLS® Number
|
X12182736 |
|
Property Type
|
Single Family |
|
Community Name
|
Durand |
|
Amenities Near By
|
Hospital, Public Transit |
|
Features
|
Flat Site |
|
Parking Space Total
|
4 |
|
Structure
|
Deck, Patio(s), Shed |
Building
|
Bathroom Total
|
3 |
|
Bedrooms Above Ground
|
3 |
|
Bedrooms Total
|
3 |
|
Age
|
31 To 50 Years |
|
Amenities
|
Fireplace(s) |
|
Appliances
|
Garage Door Opener Remote(s), Blinds, Cooktop, Dishwasher, Dryer, Freezer, Garage Door Opener, Microwave, Washer, Window Coverings, Refrigerator |
|
Construction Style Attachment
|
Detached |
|
Cooling Type
|
Central Air Conditioning |
|
Exterior Finish
|
Stucco |
|
Fireplace Present
|
Yes |
|
Fireplace Total
|
1 |
|
Foundation Type
|
Block |
|
Half Bath Total
|
1 |
|
Heating Fuel
|
Natural Gas |
|
Heating Type
|
Forced Air |
|
Stories Total
|
3 |
|
Size Interior
|
2000 - 2500 Sqft |
|
Type
|
House |
|
Utility Water
|
Municipal Water |
Parking
Land
|
Acreage
|
No |
|
Land Amenities
|
Hospital, Public Transit |
|
Sewer
|
Sanitary Sewer |
|
Size Depth
|
110 Ft |
|
Size Frontage
|
41 Ft ,1 In |
|
Size Irregular
|
41.1 X 110 Ft |
|
Size Total Text
|
41.1 X 110 Ft|under 1/2 Acre |
|
Zoning Description
|
D |
Rooms
| Level |
Type |
Length |
Width |
Dimensions |
|
Second Level |
Kitchen |
3.86 m |
3.38 m |
3.86 m x 3.38 m |
|
Second Level |
Eating Area |
2.29 m |
3.38 m |
2.29 m x 3.38 m |
|
Second Level |
Living Room |
5.03 m |
6.17 m |
5.03 m x 6.17 m |
|
Second Level |
Dining Room |
3.68 m |
4.55 m |
3.68 m x 4.55 m |
|
Third Level |
Bedroom 3 |
3.33 m |
3.38 m |
3.33 m x 3.38 m |
|
Third Level |
Sitting Room |
4.39 m |
3.33 m |
4.39 m x 3.33 m |
|
Third Level |
Primary Bedroom |
3.89 m |
4.57 m |
3.89 m x 4.57 m |
|
Third Level |
Bedroom 2 |
3.15 m |
3.12 m |
3.15 m x 3.12 m |
|
Main Level |
Family Room |
4.39 m |
6.53 m |
4.39 m x 6.53 m |
|
Main Level |
Utility Room |
3.68 m |
2.92 m |
3.68 m x 2.92 m |
|
Main Level |
Other |
2.03 m |
1.85 m |
2.03 m x 1.85 m |
https://www.realtor.ca/real-estate/28387741/327-caroline-street-s-hamilton-durand-durand



















































