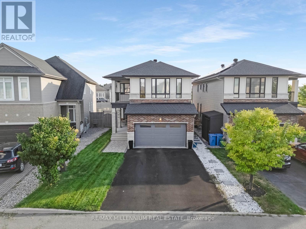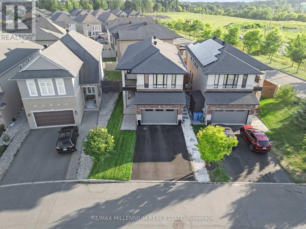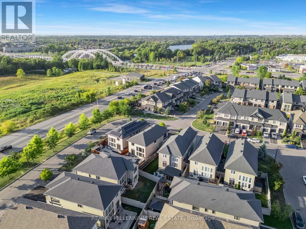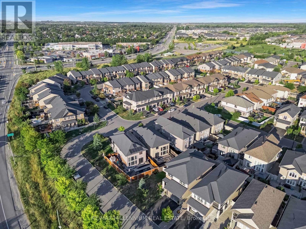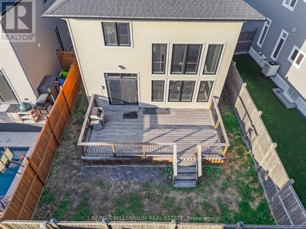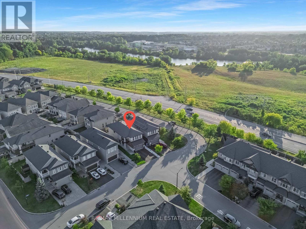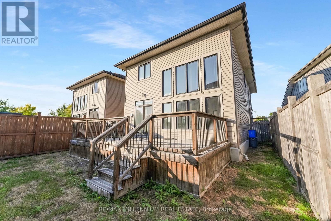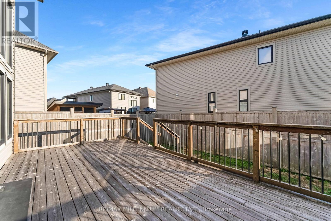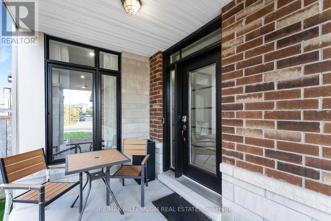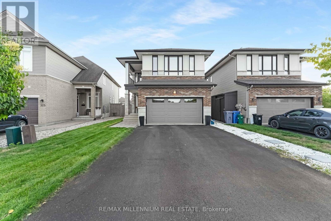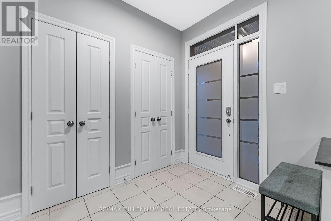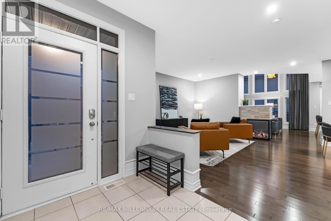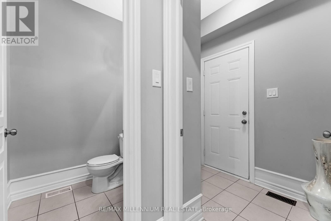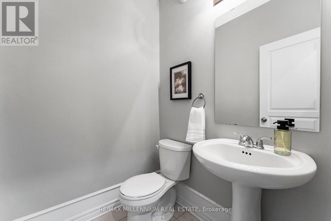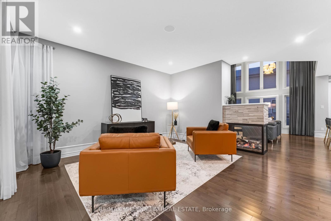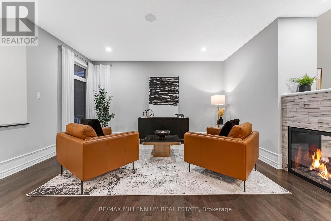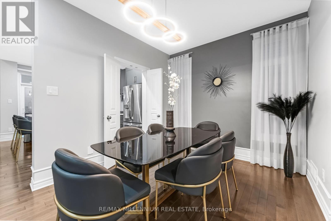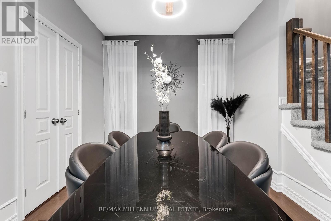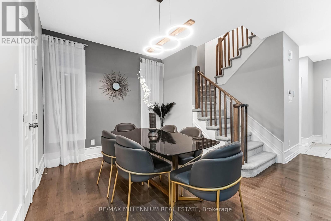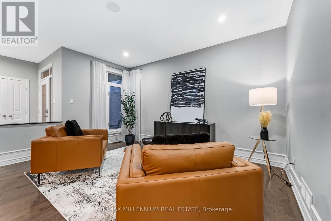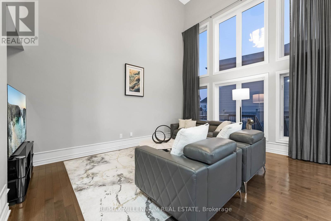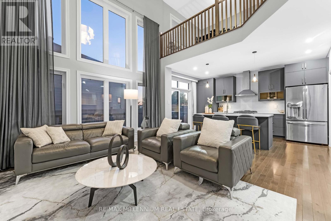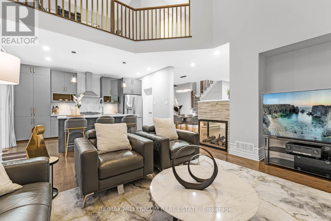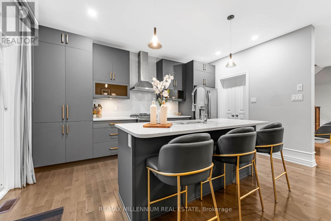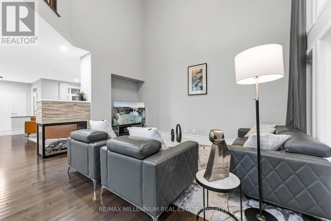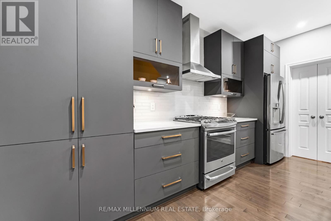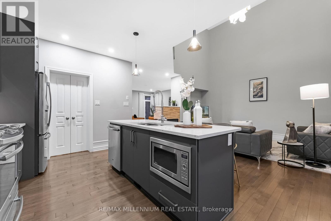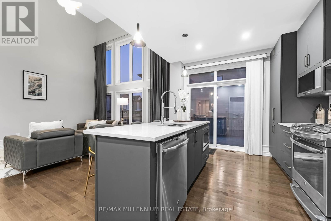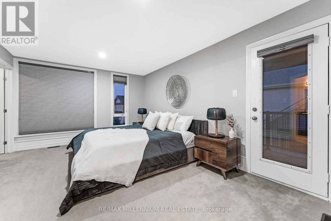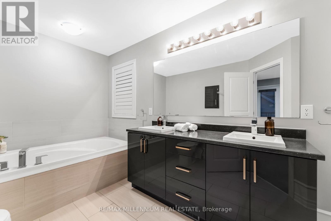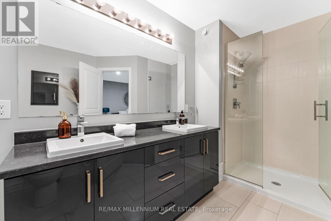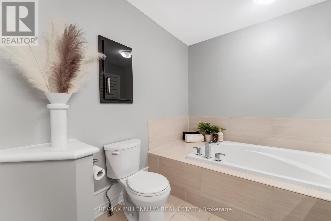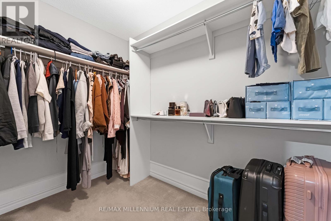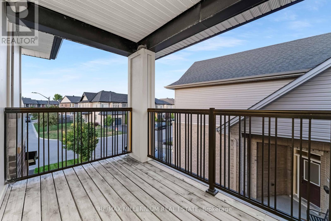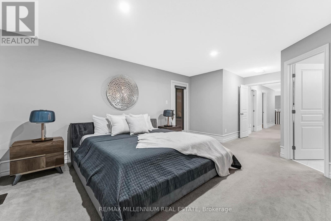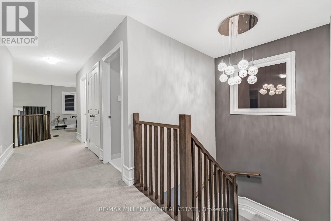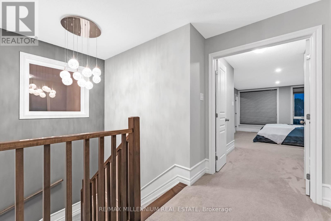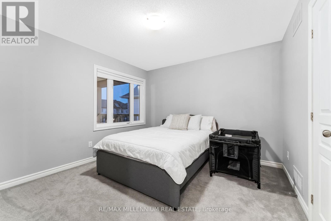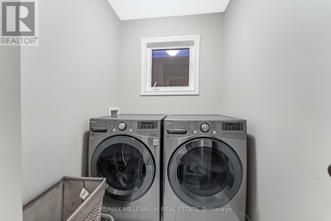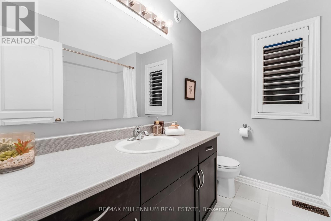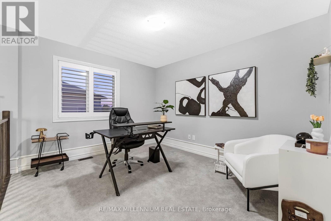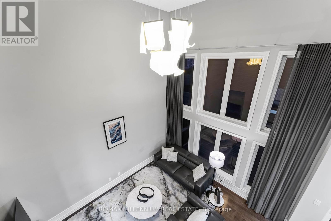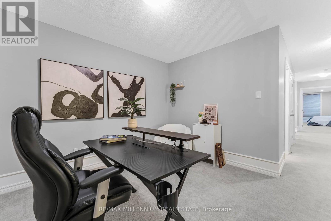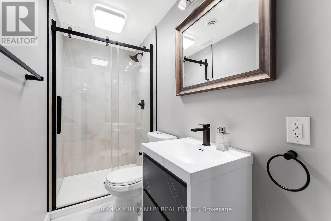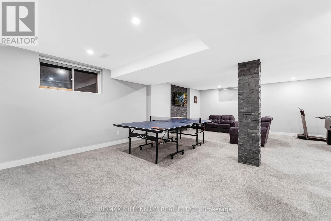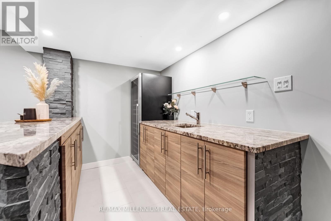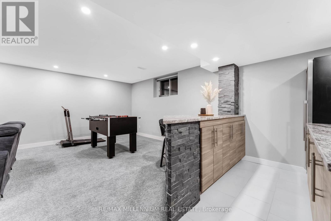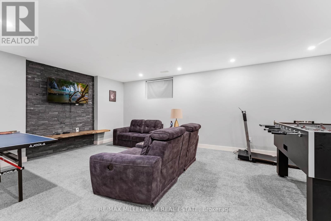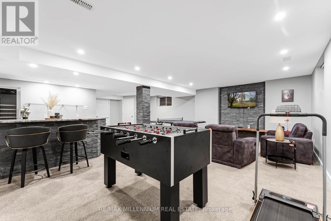3 Bedroom
4 Bathroom
2000 - 2500 sqft
Fireplace
Central Air Conditioning
Forced Air
$1,100,000
This exquisite Urbandale Sapphire II home in Riverside South offers 3 bedrooms + loft (easily convertible to a 4th), 4 bathrooms, and a fully finished basement. Designed with modern elegance, soaring ceilings, and thoughtful upgrades throughout, this executive home is move-in ready and perfect for both family living and entertaining.Step into the dramatic great room with 20-ft ceilings and multi-level windows that flood the space with natural light, anchored by a sleek gas fireplace. Rich maple hardwood extends seamlessly into the custom chefs kitchen, featuring premium cabinetry, quartz countertops, gas range, and designer fixtures.The oversized primary suite is a true retreat, complete with a private balcony (wired with outdoor speakers), spacious walk-in closet, and a spa-inspired ensuite with freestanding tub, glass shower, dual vanities, and elegant finishes. Two additional bedrooms, a bright loft, and a convenient laundry room complete this level.The fully finished basement is an entertainers dream, showcasing a custom wet bar with wine fridge, a stylish full bathroom, and ample space for recreation or a home theatre.Professionally landscaped front and back, with a fully fenced yard, deck, and plenty of space for gatherings this home is ideal for outdoor enjoyment.Nestled in prestigious Riverside South, one of Ottawas fastest-growing communities, this home is just steps to top-rated schools, parks, shopping, and the future LRT. The upcoming Riverside South The Square will bring exciting new retail, dining, and lifestyle amenities right to your doorstep.A rare opportunity to own one of Urbandales most coveted models, enhanced with luxury upgrades inside and out. (id:41954)
Property Details
|
MLS® Number
|
X12433177 |
|
Property Type
|
Single Family |
|
Community Name
|
2603 - Riverside South |
|
Amenities Near By
|
Public Transit |
|
Parking Space Total
|
4 |
Building
|
Bathroom Total
|
4 |
|
Bedrooms Above Ground
|
3 |
|
Bedrooms Total
|
3 |
|
Appliances
|
Water Heater, Dishwasher, Hood Fan, Microwave, Washer, Wine Fridge, Refrigerator |
|
Basement Development
|
Finished |
|
Basement Type
|
N/a (finished) |
|
Construction Style Attachment
|
Detached |
|
Cooling Type
|
Central Air Conditioning |
|
Exterior Finish
|
Concrete, Brick |
|
Fireplace Present
|
Yes |
|
Foundation Type
|
Concrete |
|
Half Bath Total
|
1 |
|
Heating Fuel
|
Natural Gas |
|
Heating Type
|
Forced Air |
|
Stories Total
|
2 |
|
Size Interior
|
2000 - 2500 Sqft |
|
Type
|
House |
|
Utility Water
|
Municipal Water |
Parking
Land
|
Acreage
|
No |
|
Land Amenities
|
Public Transit |
|
Sewer
|
Septic System |
|
Size Depth
|
104 Ft ,4 In |
|
Size Frontage
|
36 Ft ,1 In |
|
Size Irregular
|
36.1 X 104.4 Ft ; 1 |
|
Size Total Text
|
36.1 X 104.4 Ft ; 1 |
https://www.realtor.ca/real-estate/28927010/327-ballinville-circle-ottawa-2603-riverside-south
