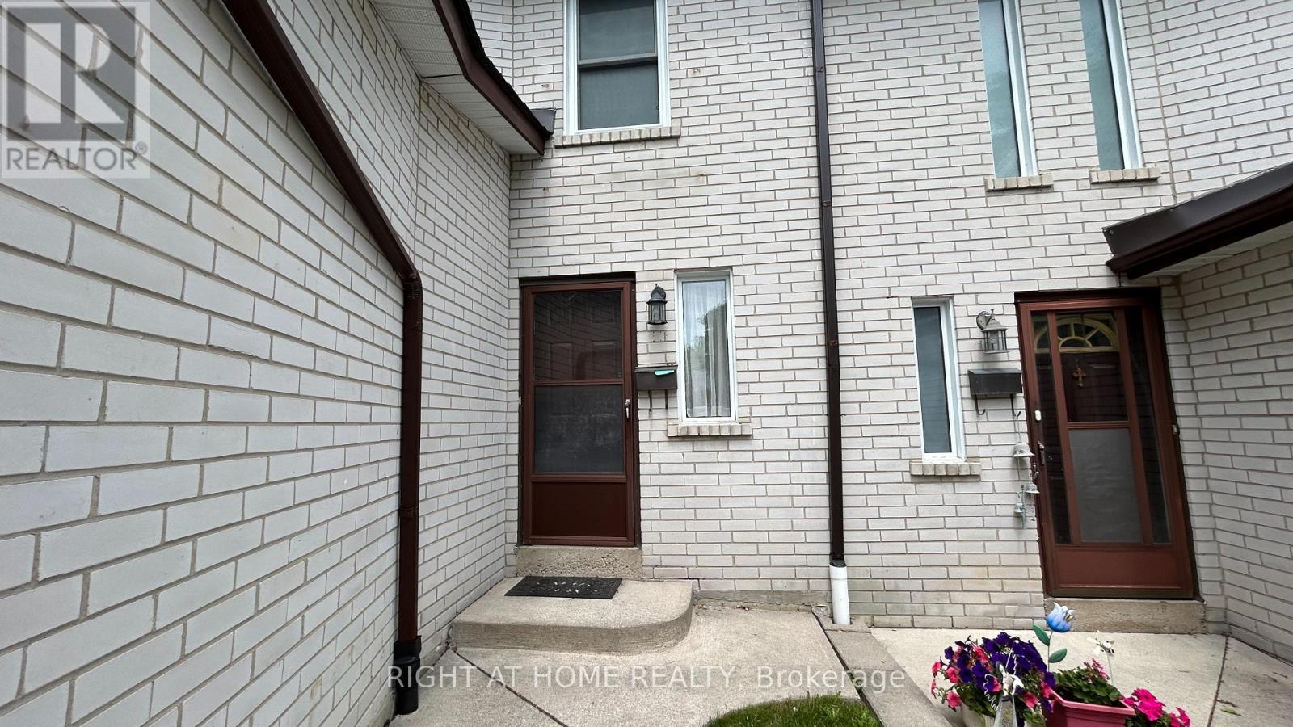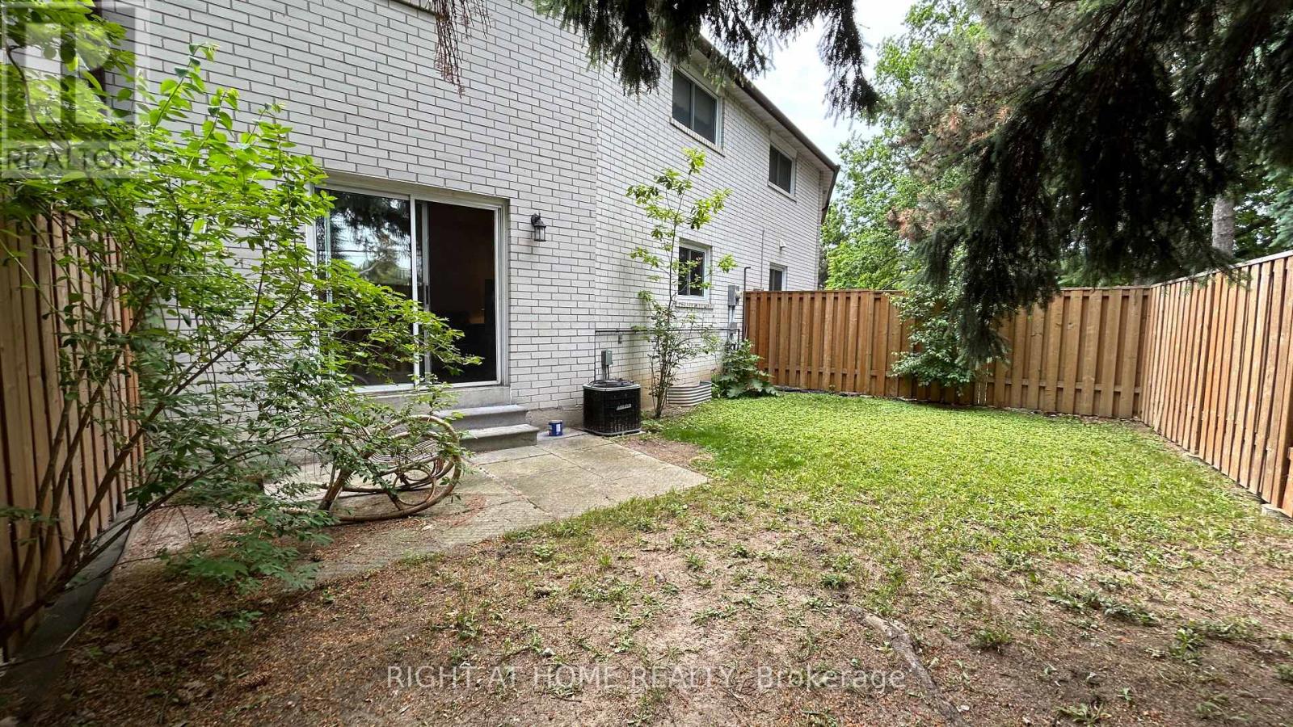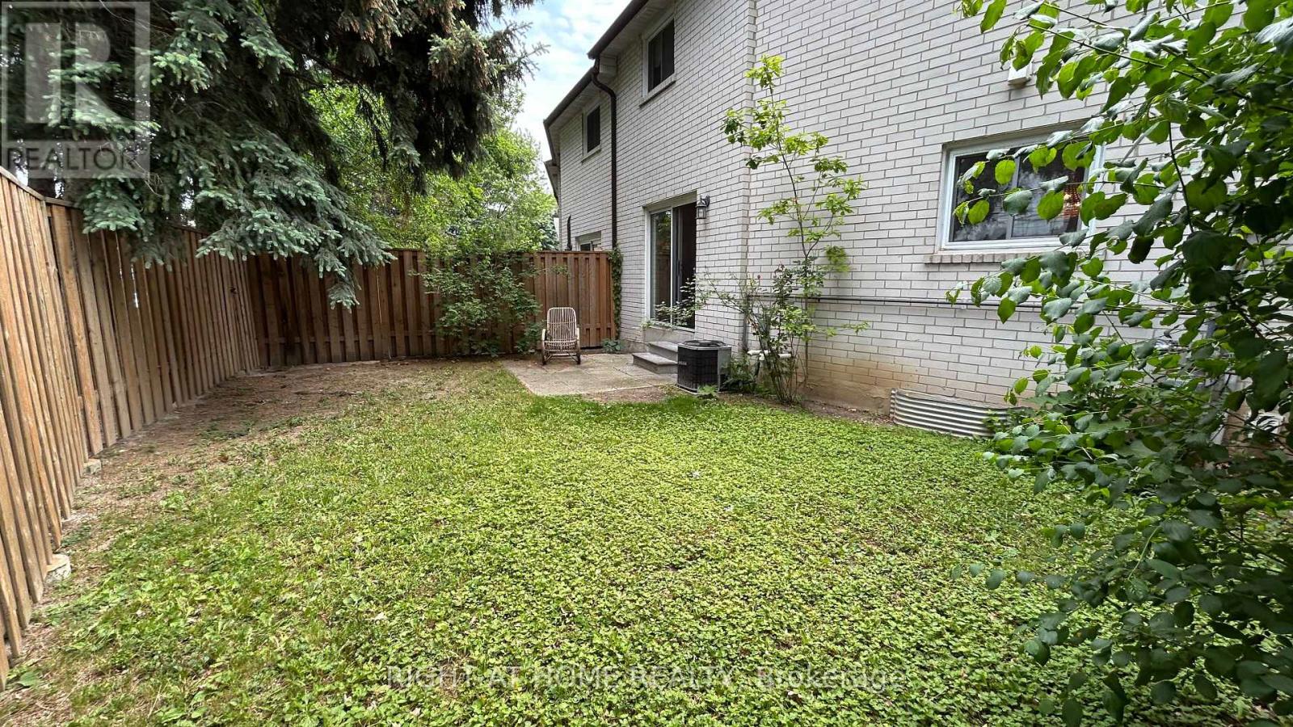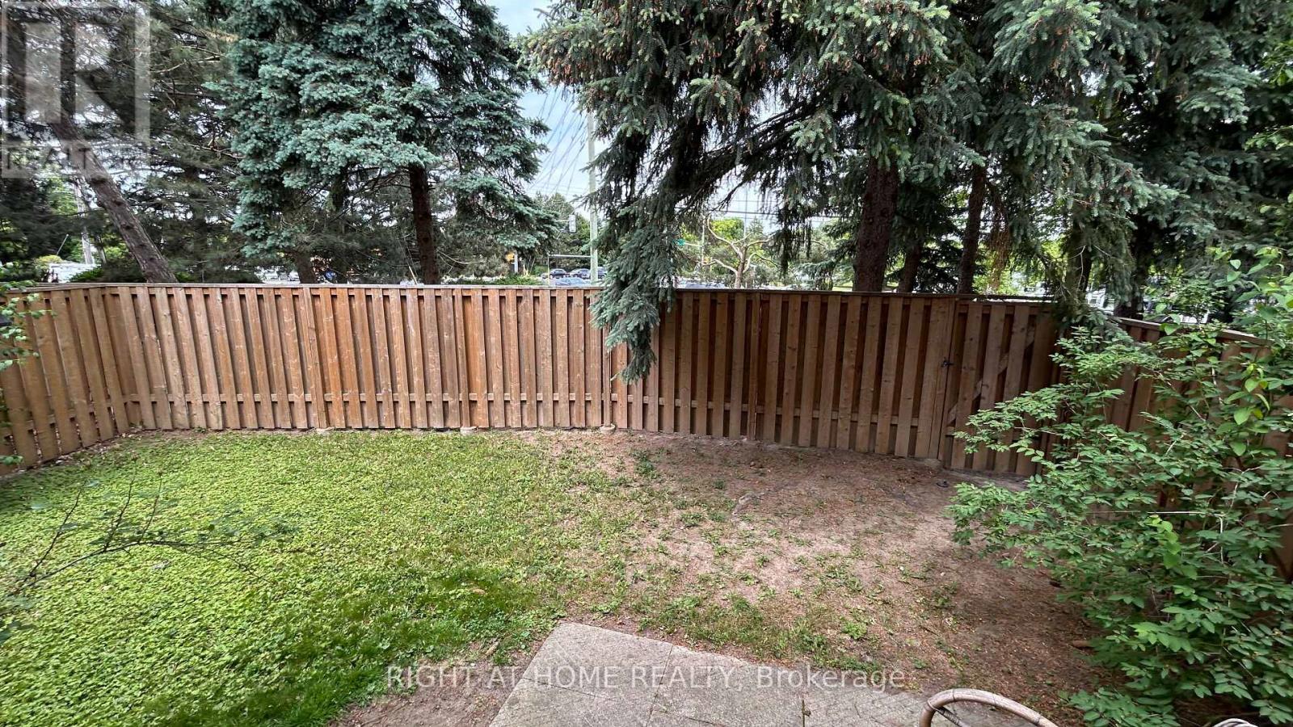327 - 26 Niles Way Markham (Aileen-Willowbrook), Ontario L3T 5B8
3 Bedroom
1 Bathroom
1200 - 1399 sqft
Central Air Conditioning
Forced Air
$649,000Maintenance, Water, Common Area Maintenance, Insurance, Parking
$576.55 Monthly
Maintenance, Water, Common Area Maintenance, Insurance, Parking
$576.55 MonthlyCalling All First Time Home Buyers, Investors and Renovators. A rare offering of one of the largest townhouses in Johnsview Village. 1285 square feet. Eat- in Kitchen, Large Living and Dining Room. Fully Fenced Backyard with Access Gate to Bayview and John St. Owned Gas Furnace 2013, Gas Hot Water Tank, & Central Air Conditioning. (id:41954)
Property Details
| MLS® Number | N12219821 |
| Property Type | Single Family |
| Community Name | Aileen-Willowbrook |
| Community Features | Pet Restrictions |
| Parking Space Total | 2 |
Building
| Bathroom Total | 1 |
| Bedrooms Above Ground | 3 |
| Bedrooms Total | 3 |
| Basement Development | Partially Finished |
| Basement Type | Full (partially Finished) |
| Cooling Type | Central Air Conditioning |
| Exterior Finish | Brick |
| Heating Fuel | Natural Gas |
| Heating Type | Forced Air |
| Stories Total | 2 |
| Size Interior | 1200 - 1399 Sqft |
| Type | Row / Townhouse |
Parking
| Attached Garage | |
| Garage |
Land
| Acreage | No |
Rooms
| Level | Type | Length | Width | Dimensions |
|---|---|---|---|---|
| Second Level | Primary Bedroom | 4.4 m | 3.65 m | 4.4 m x 3.65 m |
| Second Level | Bedroom 2 | 3.6 m | 3 m | 3.6 m x 3 m |
| Second Level | Bedroom 3 | 3.4 m | 3 m | 3.4 m x 3 m |
| Basement | Recreational, Games Room | 6.4 m | 2.4 m | 6.4 m x 2.4 m |
| Basement | Utility Room | 7 m | 2.5 m | 7 m x 2.5 m |
| Main Level | Kitchen | 4 m | 3.05 m | 4 m x 3.05 m |
| Main Level | Dining Room | 3.2 m | 2.75 m | 3.2 m x 2.75 m |
| Main Level | Living Room | 4.4 m | 3.35 m | 4.4 m x 3.35 m |
Interested?
Contact us for more information
















