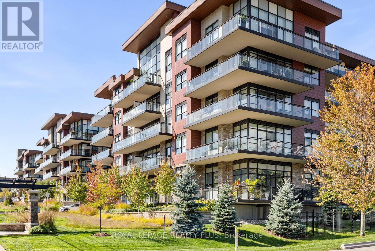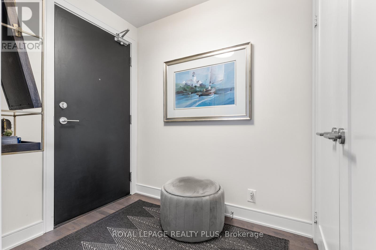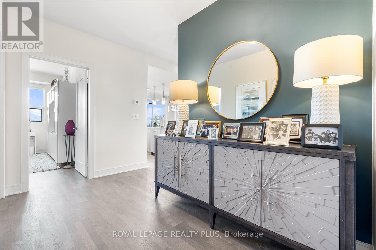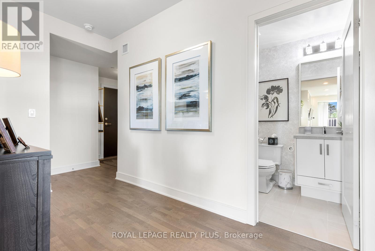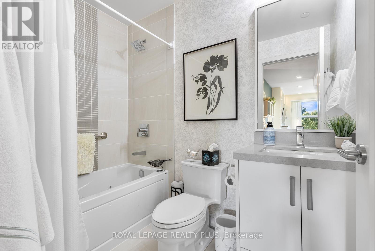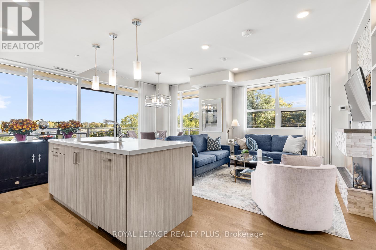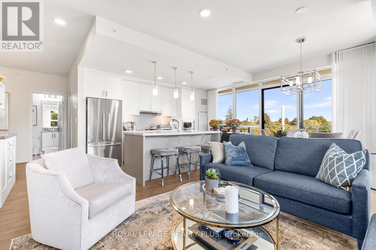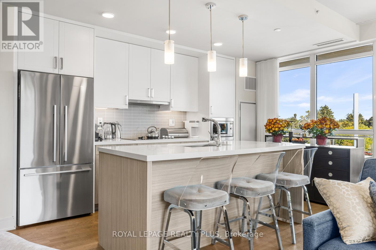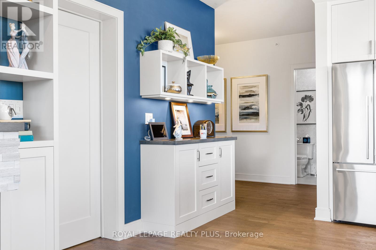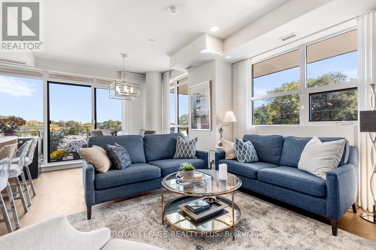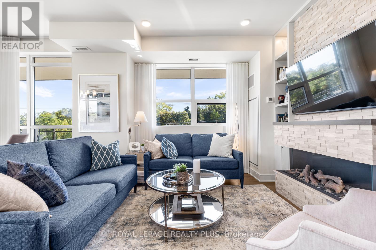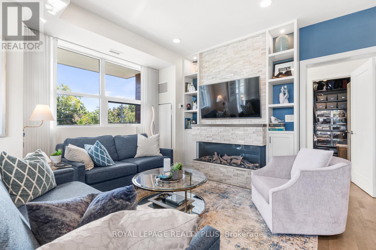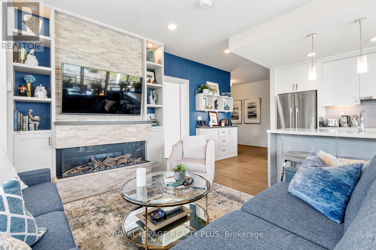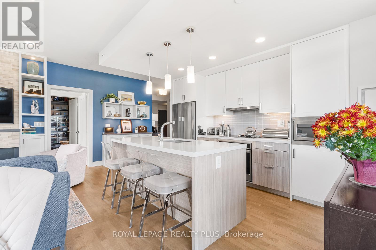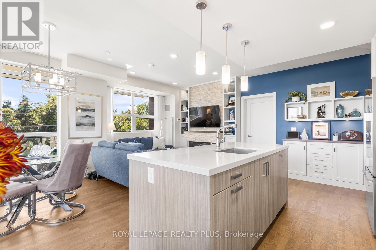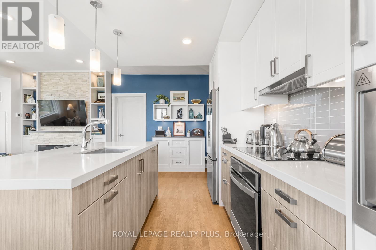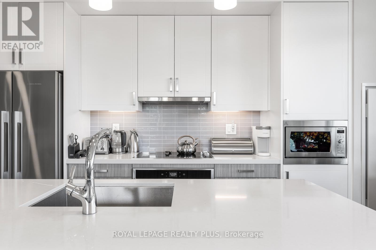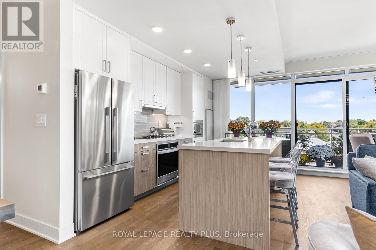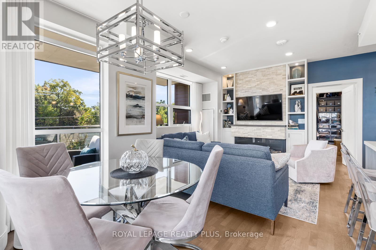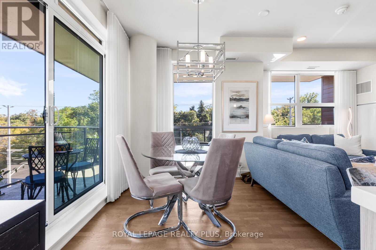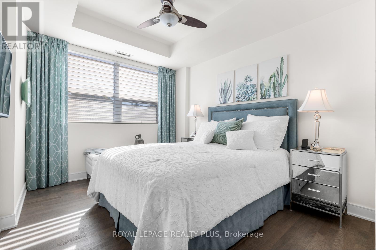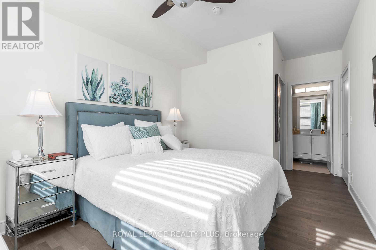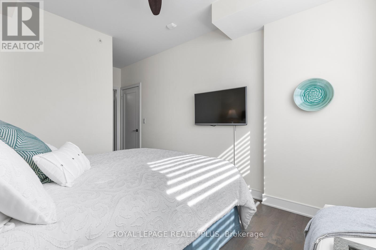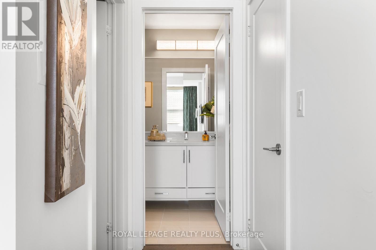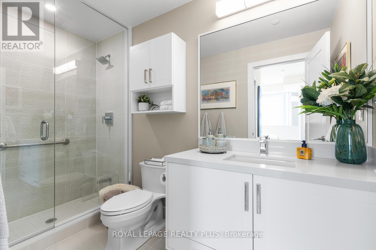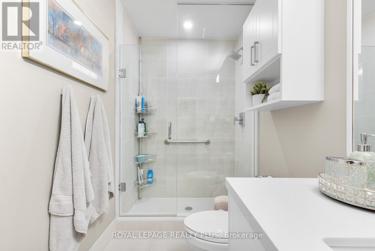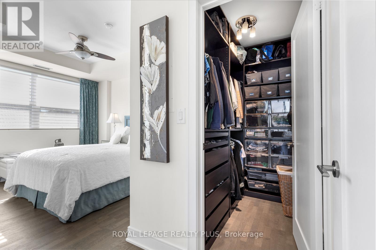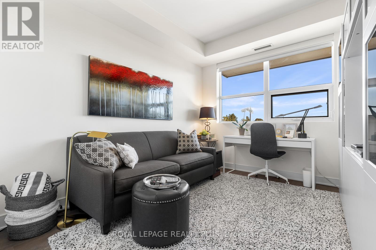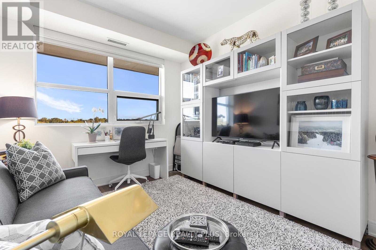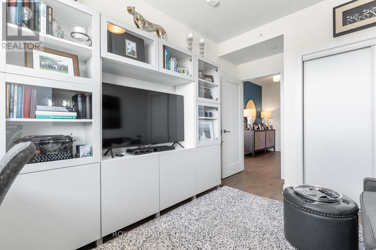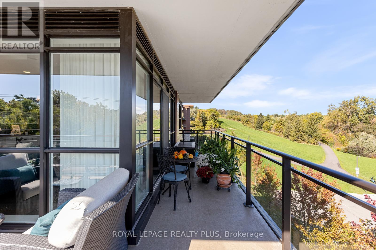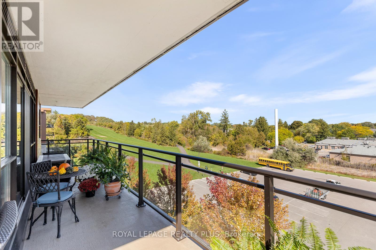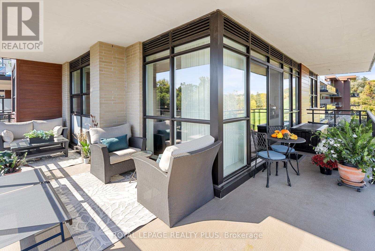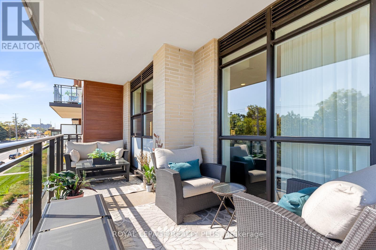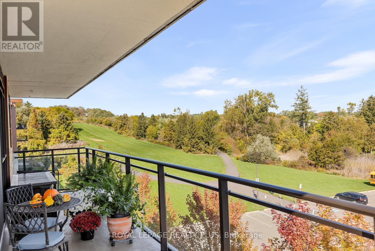327 - 1575 Lakeshore Road W Mississauga (Clarkson), Ontario L5J 0B1
$929,000Maintenance, Water, Common Area Maintenance, Insurance, Parking
$955.49 Monthly
Maintenance, Water, Common Area Maintenance, Insurance, Parking
$955.49 MonthlyRich quality features and upgrades throughout this gorgeous corner unit with unobstructed southeastern views! The entry foyer leads to an open private space that is ideal for a computer center. Living room floor to ceiling custom built wall unit has electric fireplace, TV outlet, storage plus indirect lighting over open display cubes. Walk-out to balcony from corner dining area, beautiful large surround windows. The Kitchen is marvelously complete! Stainless steel appliances, double door fridge, pot drawers, extra shelves, cupboard organizers, granite counters, large island plus a built-in credenza with upper shelves. Primary bedroom, 3 pc ensuite, organized walk-in closet and blind on remote. This split bedroom model also has a 4 pc bath with jetted tub. Full size washer/ dryer. Hardwood throughout. Parking space, electric car charger, locker on suite floor. Conveniently located this well designed 2-bedroom condo is filled with custom upgrades and so much more! (id:41954)
Property Details
| MLS® Number | W12450740 |
| Property Type | Single Family |
| Community Name | Clarkson |
| Amenities Near By | Park, Place Of Worship, Public Transit |
| Community Features | Pet Restrictions |
| Features | Conservation/green Belt, Balcony, Carpet Free, In Suite Laundry |
| Parking Space Total | 1 |
| View Type | View |
Building
| Bathroom Total | 2 |
| Bedrooms Above Ground | 2 |
| Bedrooms Total | 2 |
| Amenities | Exercise Centre, Party Room, Visitor Parking, Fireplace(s), Storage - Locker, Security/concierge |
| Appliances | Blinds, Dishwasher, Dryer, Microwave, Stove, Washer, Refrigerator |
| Cooling Type | Central Air Conditioning |
| Exterior Finish | Brick |
| Fireplace Present | Yes |
| Flooring Type | Hardwood |
| Heating Fuel | Electric |
| Heating Type | Heat Pump |
| Size Interior | 1000 - 1199 Sqft |
| Type | Apartment |
Parking
| Underground | |
| Garage |
Land
| Acreage | No |
| Land Amenities | Park, Place Of Worship, Public Transit |
Rooms
| Level | Type | Length | Width | Dimensions |
|---|---|---|---|---|
| Flat | Living Room | 5.89 m | 5.86 m | 5.89 m x 5.86 m |
| Flat | Dining Room | 5.89 m | 5.86 m | 5.89 m x 5.86 m |
| Flat | Kitchen | 5.89 m | 5.86 m | 5.89 m x 5.86 m |
| Flat | Primary Bedroom | 3.66 m | 3.05 m | 3.66 m x 3.05 m |
| Flat | Bedroom 2 | 3.5 m | 2.94 m | 3.5 m x 2.94 m |
https://www.realtor.ca/real-estate/28963961/327-1575-lakeshore-road-w-mississauga-clarkson-clarkson
Interested?
Contact us for more information
