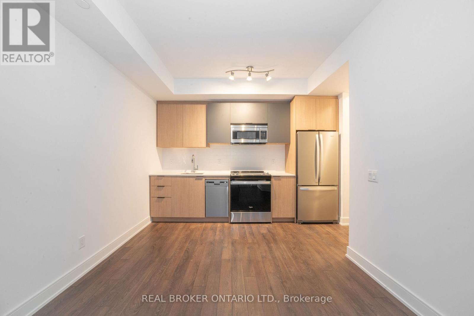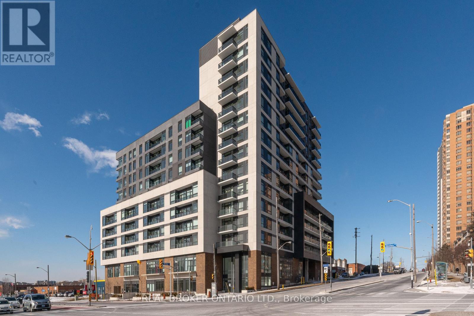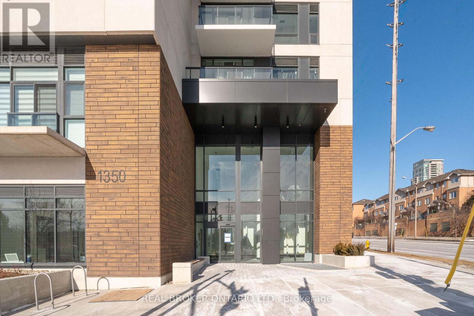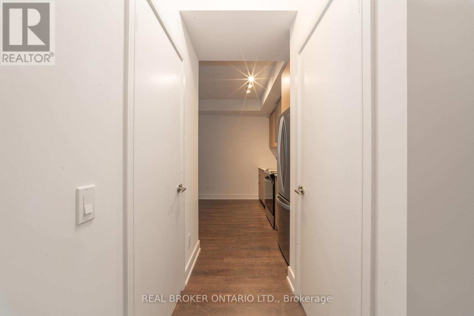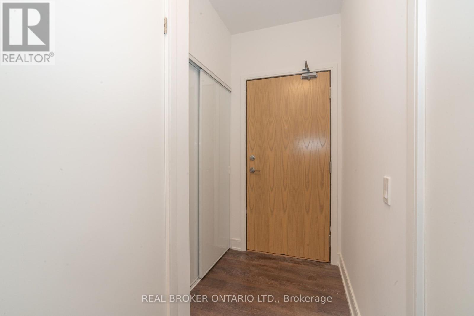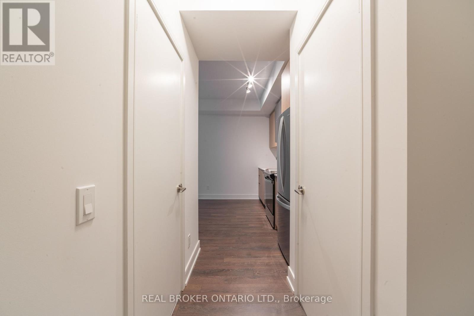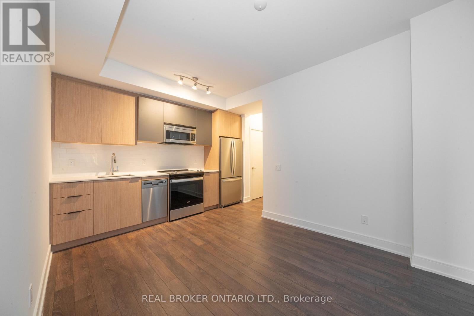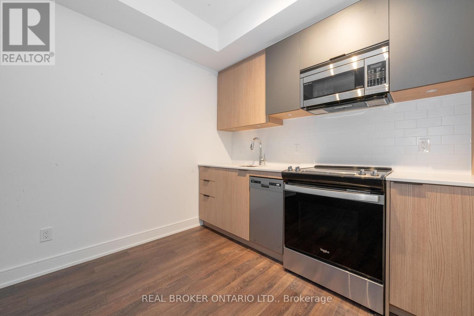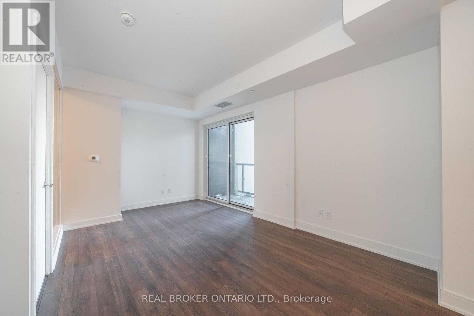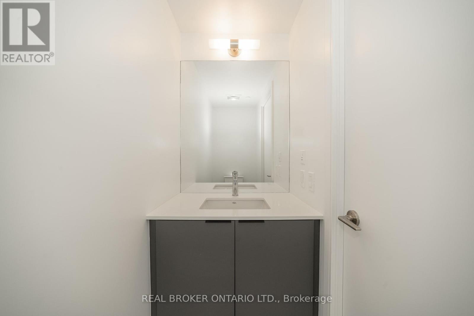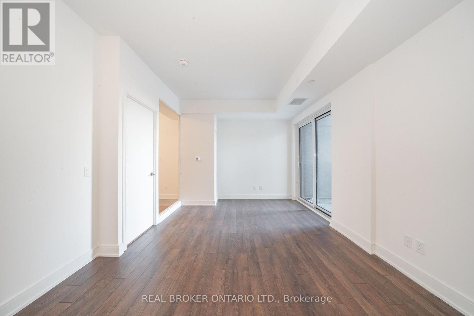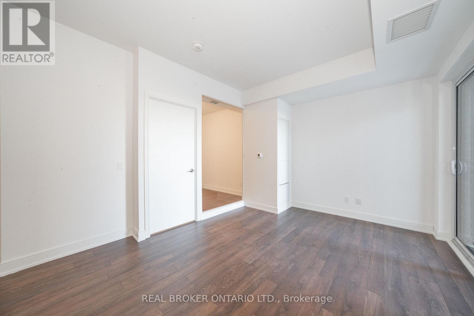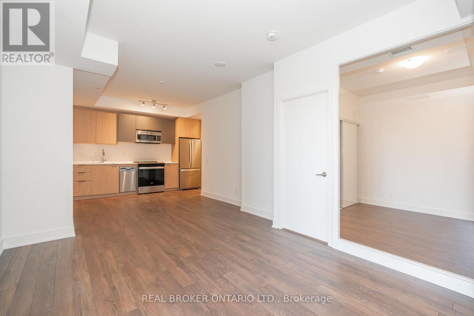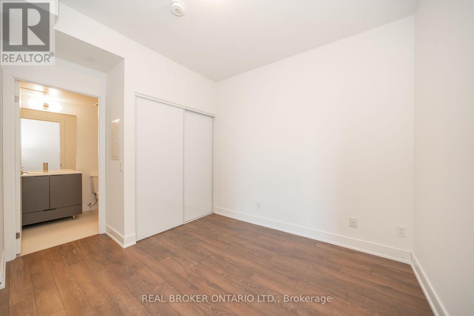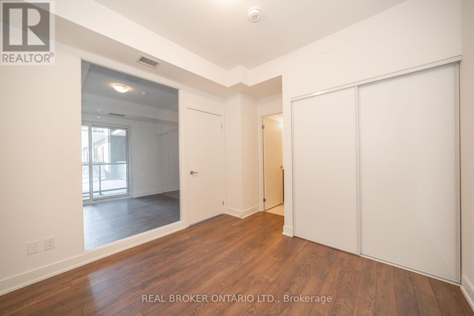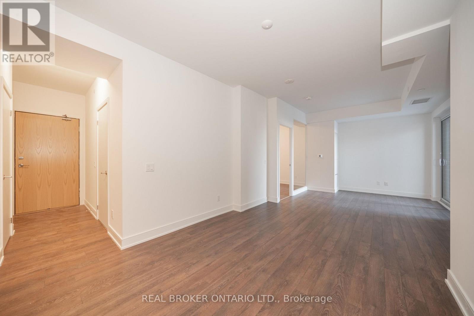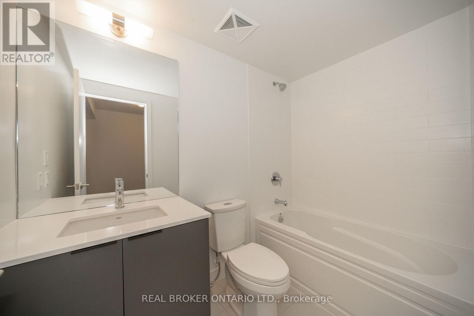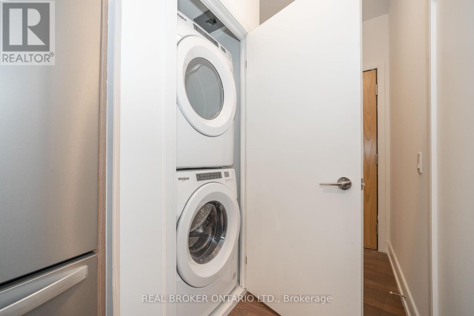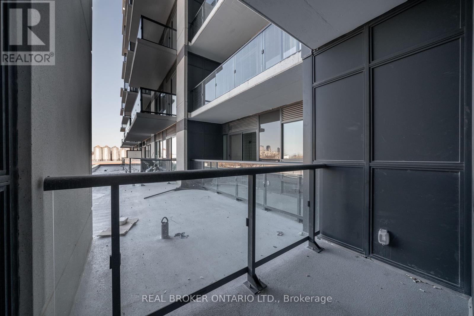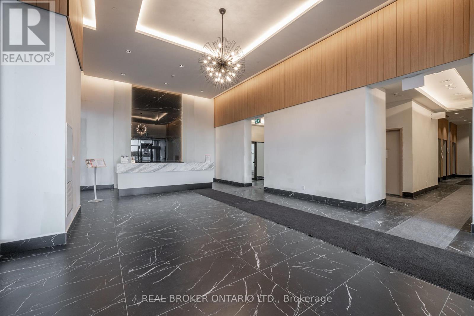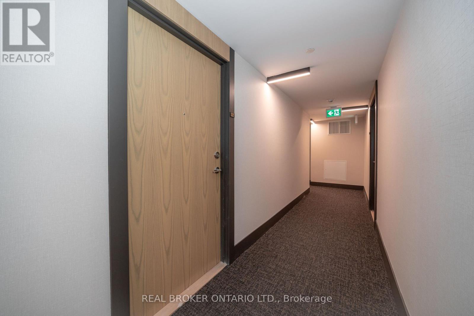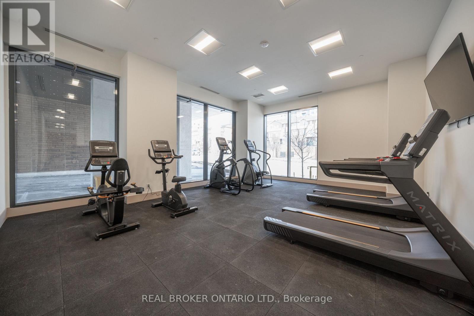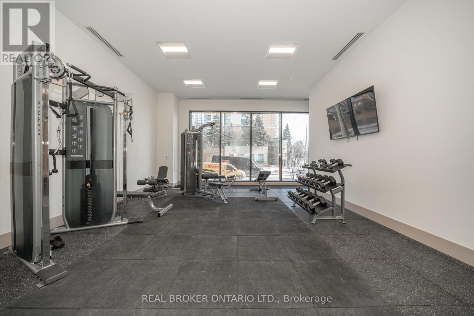327 - 1350 Ellesmere Road Toronto (Bendale), Ontario M1P 0G6
$539,990Maintenance, Heat, Common Area Maintenance, Parking
$428.30 Monthly
Maintenance, Heat, Common Area Maintenance, Parking
$428.30 MonthlyWelcome to this modern corner unit located in one of Scarborough's most sought-after areas. This thoughtfully designed 1-bedroom, 2-bathroom condo offers a rare and functional layout, ideal for both comfortable living and strong investment potential. Step into a stylish space featuring contemporary finishes, an open-concept living and dining area, and a private corner balcony. The sleek kitchen is equipped with modern cabinetry and finishes, and the convenience of two bathrooms makes this unit stand out perfect for entertaining or accommodating guests. Currently tenanted with a reliable occupant, this condo delivers immediate rental income with minimal hassle - a true turnkey investment opportunity. Located just minutes from Scarborough Town Centre, TTC, GO Transit, and major highways (401 & DVP). Shopping, restaurants, parks, and everyday conveniences. Don't miss your chance to own this low-maintenance, high-demand unit in a vibrant and growing community! Seller is very motivated to sell! (id:41954)
Property Details
| MLS® Number | E12447084 |
| Property Type | Single Family |
| Community Name | Bendale |
| Amenities Near By | Place Of Worship, Public Transit, Schools |
| Community Features | Pet Restrictions, Community Centre |
| Features | Balcony |
| Parking Space Total | 1 |
Building
| Bathroom Total | 2 |
| Bedrooms Above Ground | 1 |
| Bedrooms Total | 1 |
| Age | New Building |
| Amenities | Security/concierge, Exercise Centre, Party Room, Visitor Parking |
| Appliances | Dishwasher, Dryer, Hood Fan, Stove, Washer, Refrigerator |
| Cooling Type | Central Air Conditioning |
| Exterior Finish | Brick Facing |
| Flooring Type | Laminate |
| Half Bath Total | 1 |
| Heating Fuel | Natural Gas |
| Heating Type | Forced Air |
| Size Interior | 600 - 699 Sqft |
| Type | Apartment |
Parking
| Underground | |
| Garage |
Land
| Acreage | No |
| Land Amenities | Place Of Worship, Public Transit, Schools |
| Zoning Description | Residential |
Rooms
| Level | Type | Length | Width | Dimensions |
|---|---|---|---|---|
| Main Level | Kitchen | 3.01 m | 2.77 m | 3.01 m x 2.77 m |
| Main Level | Dining Room | 3.01 m | 2.77 m | 3.01 m x 2.77 m |
| Main Level | Living Room | 4.6 m | 3.32 m | 4.6 m x 3.32 m |
| Main Level | Bedroom | 3.59 m | 3.07 m | 3.59 m x 3.07 m |
https://www.realtor.ca/real-estate/28956431/327-1350-ellesmere-road-toronto-bendale-bendale
Interested?
Contact us for more information
