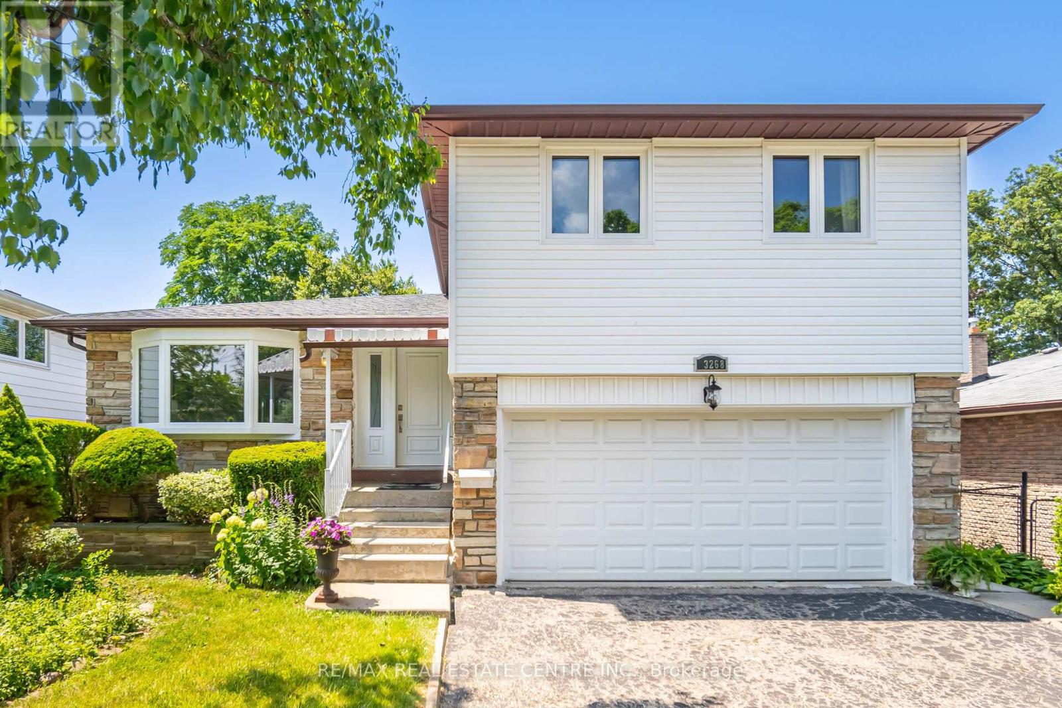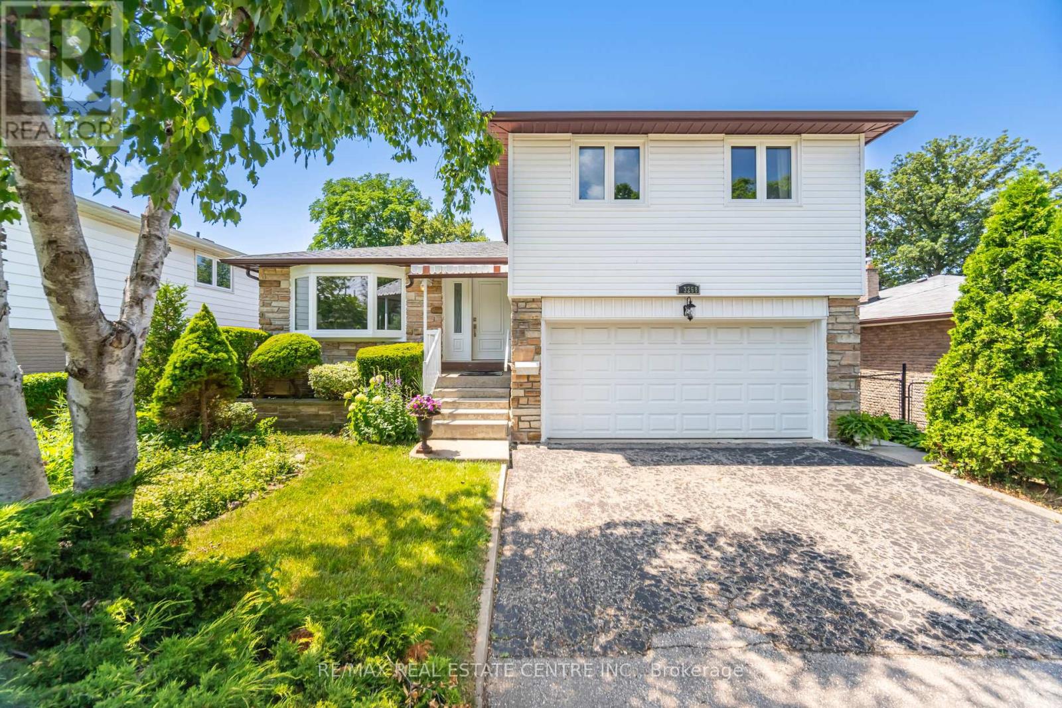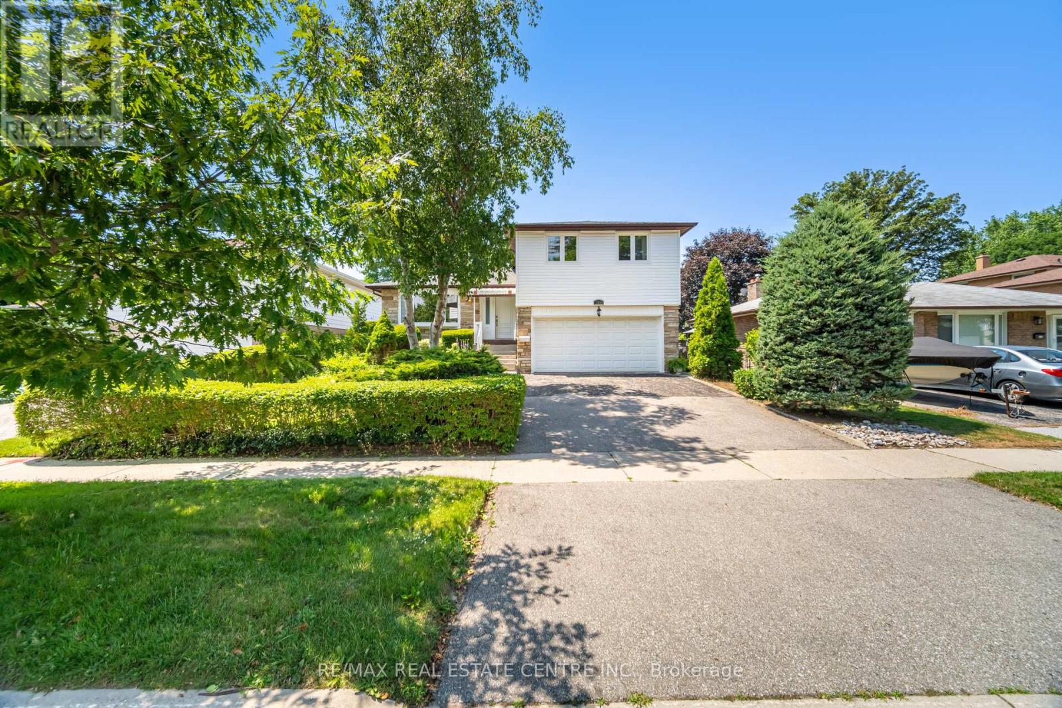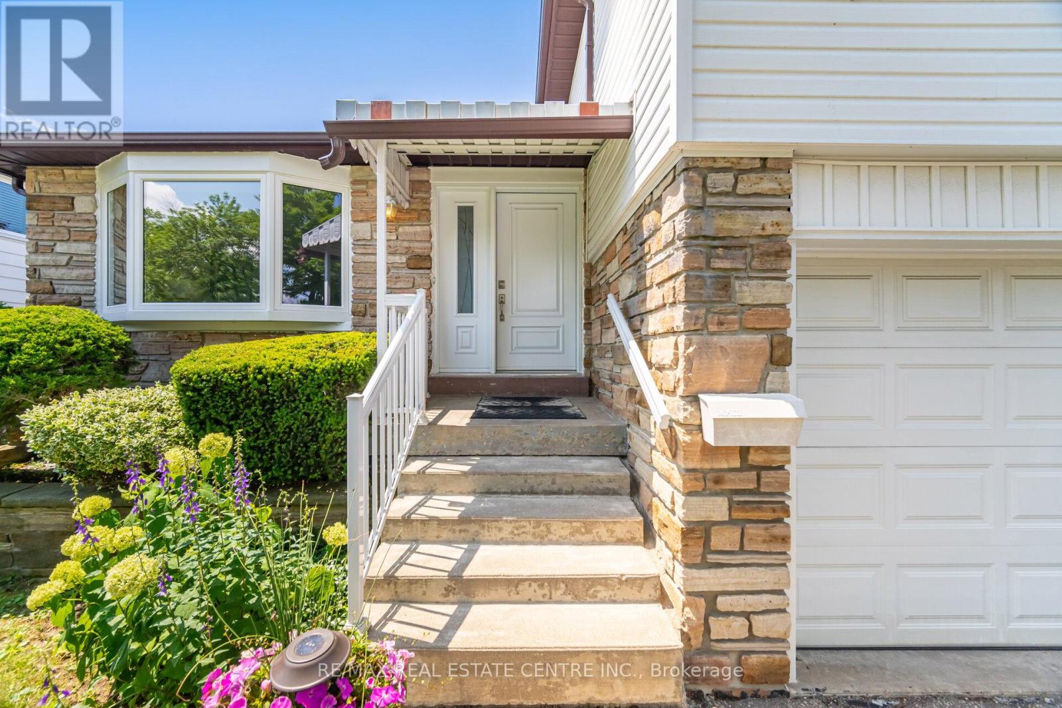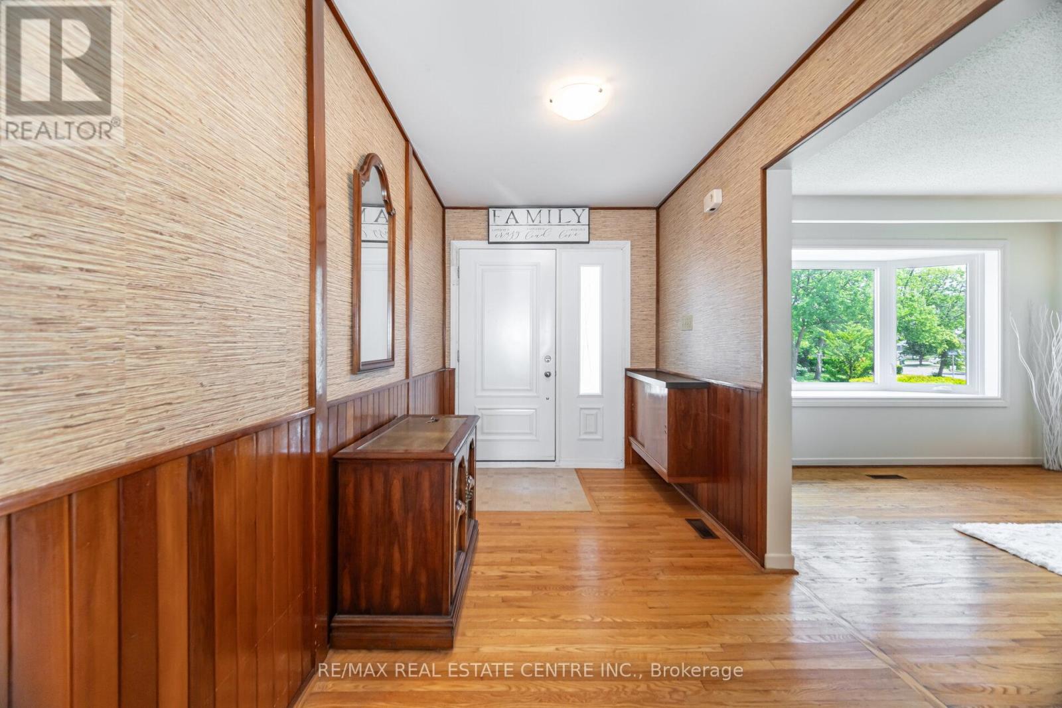3 Bedroom
3 Bathroom
1500 - 2000 sqft
Fireplace
Central Air Conditioning
Forced Air
Landscaped
$1,198,800
Fall in love with the undeniable potential and quaint charm of this solid 3-bedroom family home. Ideally located in the highly desirable Applewood neighbourhood, Nestled on a quiet, tree-lined street, this home boasts great bones and is ready for your personal touch.The true highlight is the expansive backyard oasis-a rare find that offers endless possibilities for entertaining, gardening, or simply unwinding in nature. Step out from the ground level family room to the back patio and enjoy the peaceful setting, that makes this outdoor space a true retreat.Inside, the layout is functional and inviting, featuring a welcoming foyer, a spacious living room with a spectacular bay window, formal dining room, and a full kitchen. The large primary bedroom includes a 3-piece ensuite and his-and-hers closets, while two additional large bedrooms and a 4-piece bathroom complete the upper level. The finished basement offers added living space, and the two-car garage plus a double driveway ensures ample parking With its unbeatable location, solid structure, and an incredible backyard to make your own, this home is a rare opportunity in Applewood. Close to great schools, shopping, Cherry Hill Park, Applewood High School, Mi-way Transit and just minutes to the DIXIE GO Train, 401 & 403.If your a green thumb or a contractor, with a little TLC and your own personal touch, this home could be your dream home. (id:41954)
Property Details
|
MLS® Number
|
W12260614 |
|
Property Type
|
Single Family |
|
Community Name
|
Applewood |
|
Amenities Near By
|
Hospital, Park, Public Transit, Schools |
|
Community Features
|
School Bus |
|
Parking Space Total
|
4 |
|
Structure
|
Patio(s), Porch |
Building
|
Bathroom Total
|
3 |
|
Bedrooms Above Ground
|
3 |
|
Bedrooms Total
|
3 |
|
Age
|
31 To 50 Years |
|
Amenities
|
Fireplace(s) |
|
Appliances
|
Window Coverings |
|
Basement Development
|
Finished |
|
Basement Type
|
N/a (finished) |
|
Construction Style Attachment
|
Detached |
|
Construction Style Split Level
|
Sidesplit |
|
Cooling Type
|
Central Air Conditioning |
|
Exterior Finish
|
Aluminum Siding, Brick |
|
Fireplace Present
|
Yes |
|
Flooring Type
|
Wood, Ceramic |
|
Foundation Type
|
Block |
|
Half Bath Total
|
1 |
|
Heating Fuel
|
Natural Gas |
|
Heating Type
|
Forced Air |
|
Size Interior
|
1500 - 2000 Sqft |
|
Type
|
House |
|
Utility Water
|
Municipal Water |
Parking
Land
|
Acreage
|
No |
|
Fence Type
|
Fenced Yard |
|
Land Amenities
|
Hospital, Park, Public Transit, Schools |
|
Landscape Features
|
Landscaped |
|
Sewer
|
Sanitary Sewer |
|
Size Depth
|
124 Ft ,7 In |
|
Size Frontage
|
51 Ft |
|
Size Irregular
|
51 X 124.6 Ft |
|
Size Total Text
|
51 X 124.6 Ft |
|
Zoning Description
|
Residential |
Rooms
| Level |
Type |
Length |
Width |
Dimensions |
|
Second Level |
Primary Bedroom |
5.18 m |
3.64 m |
5.18 m x 3.64 m |
|
Second Level |
Bedroom 2 |
4.12 m |
3.42 m |
4.12 m x 3.42 m |
|
Second Level |
Bedroom 3 |
3.64 m |
3.42 m |
3.64 m x 3.42 m |
|
Basement |
Recreational, Games Room |
5.88 m |
5.34 m |
5.88 m x 5.34 m |
|
Basement |
Laundry Room |
|
|
Measurements not available |
|
Main Level |
Living Room |
5.8 m |
3.66 m |
5.8 m x 3.66 m |
|
Main Level |
Dining Room |
4.11 m |
3.28 m |
4.11 m x 3.28 m |
|
Main Level |
Kitchen |
3.82 m |
3.34 m |
3.82 m x 3.34 m |
|
In Between |
Family Room |
5.02 m |
3.88 m |
5.02 m x 3.88 m |
https://www.realtor.ca/real-estate/28554291/3268-homark-drive-mississauga-applewood-applewood
