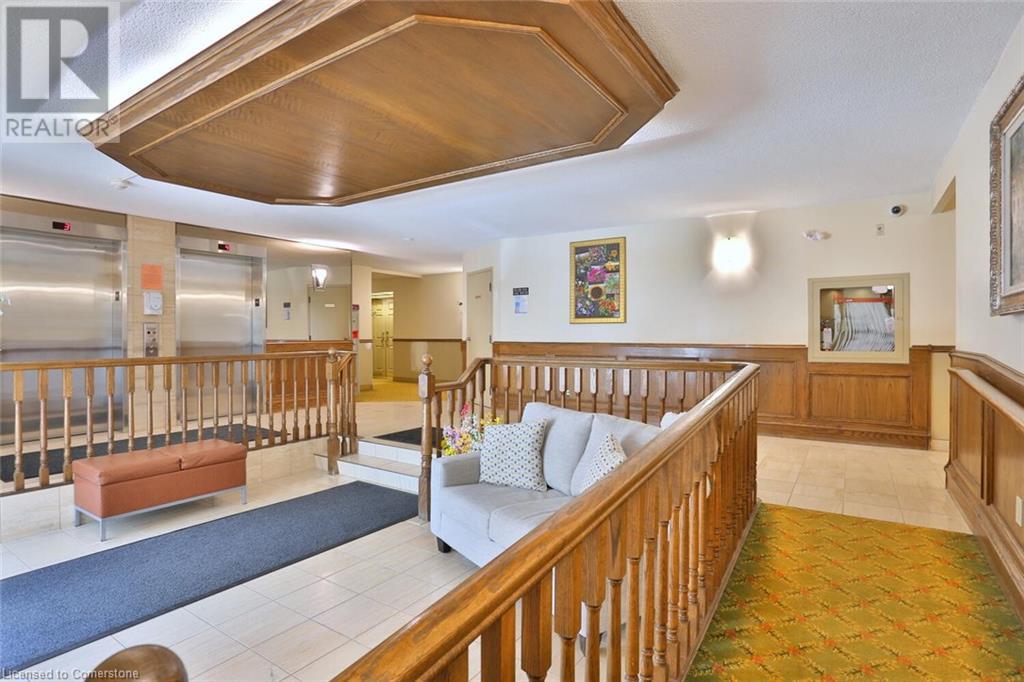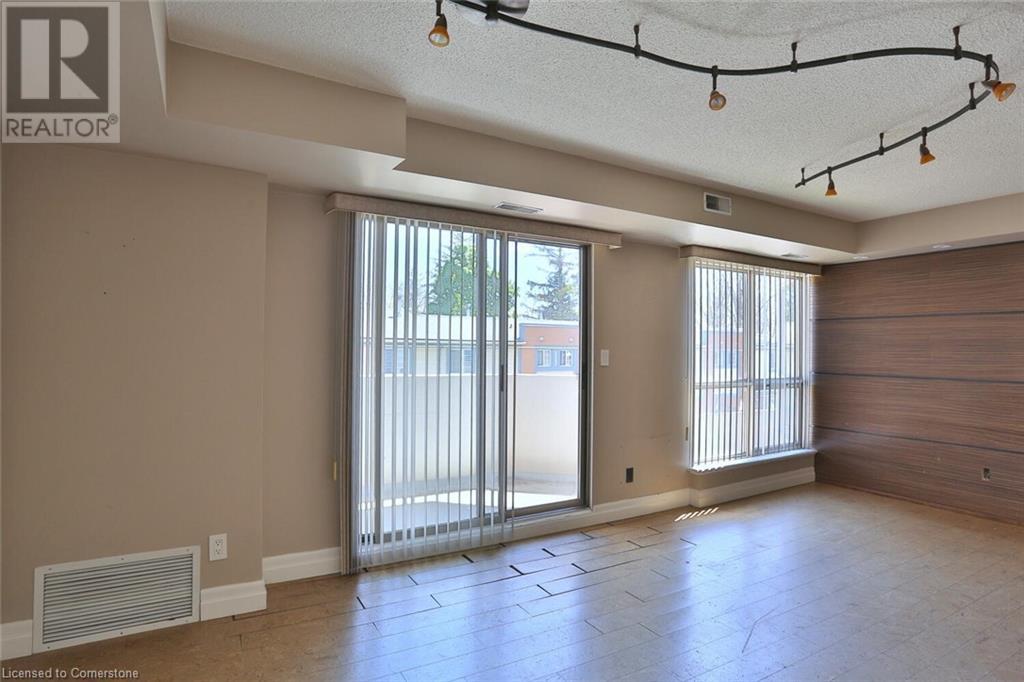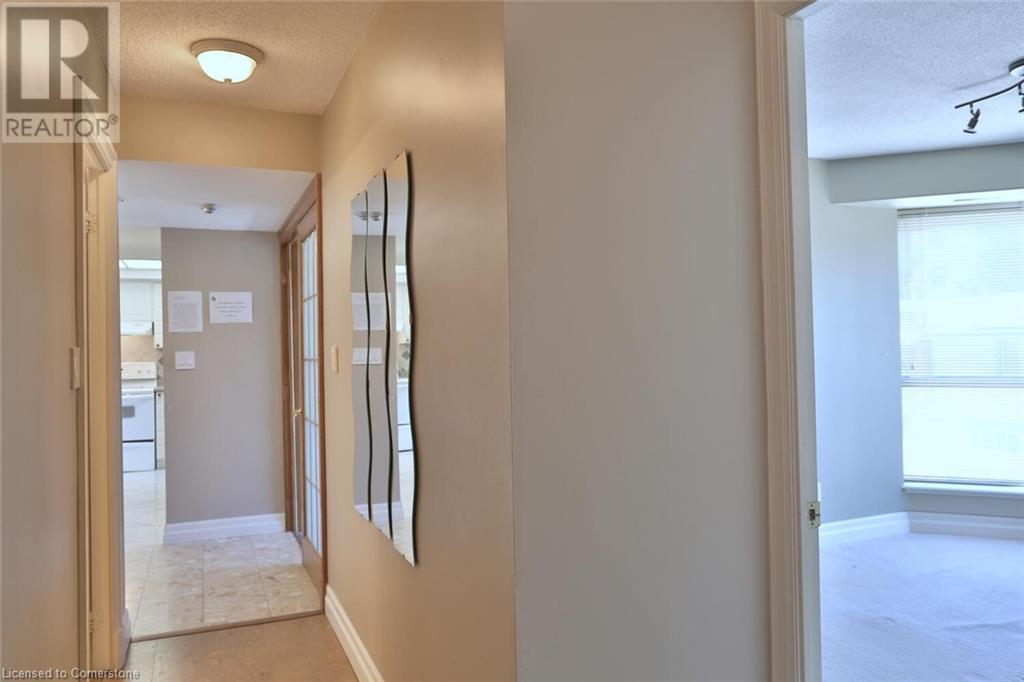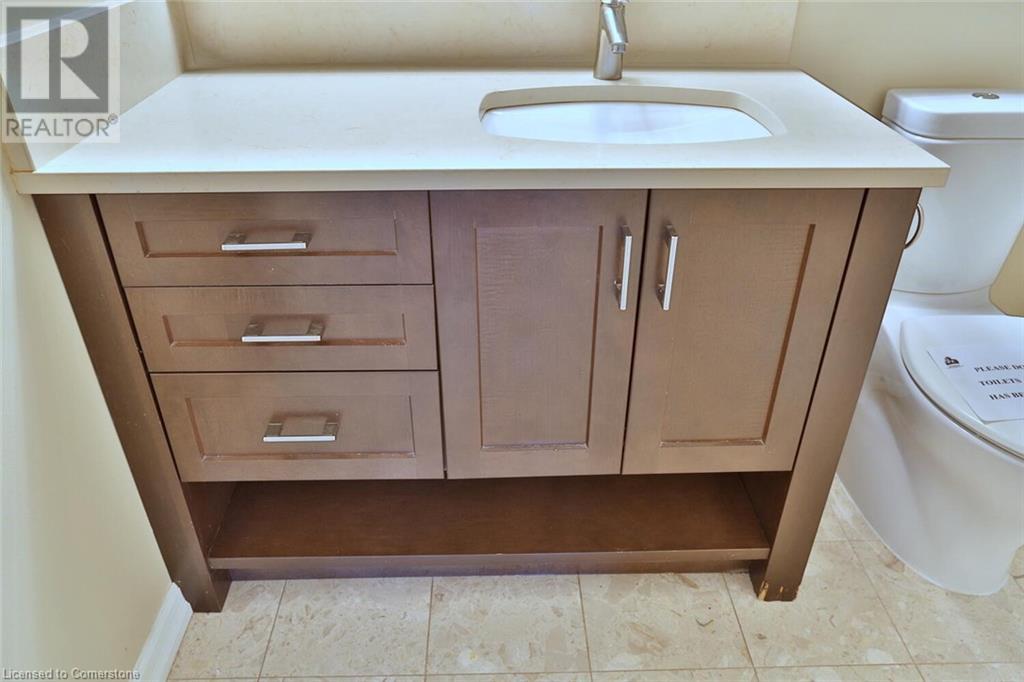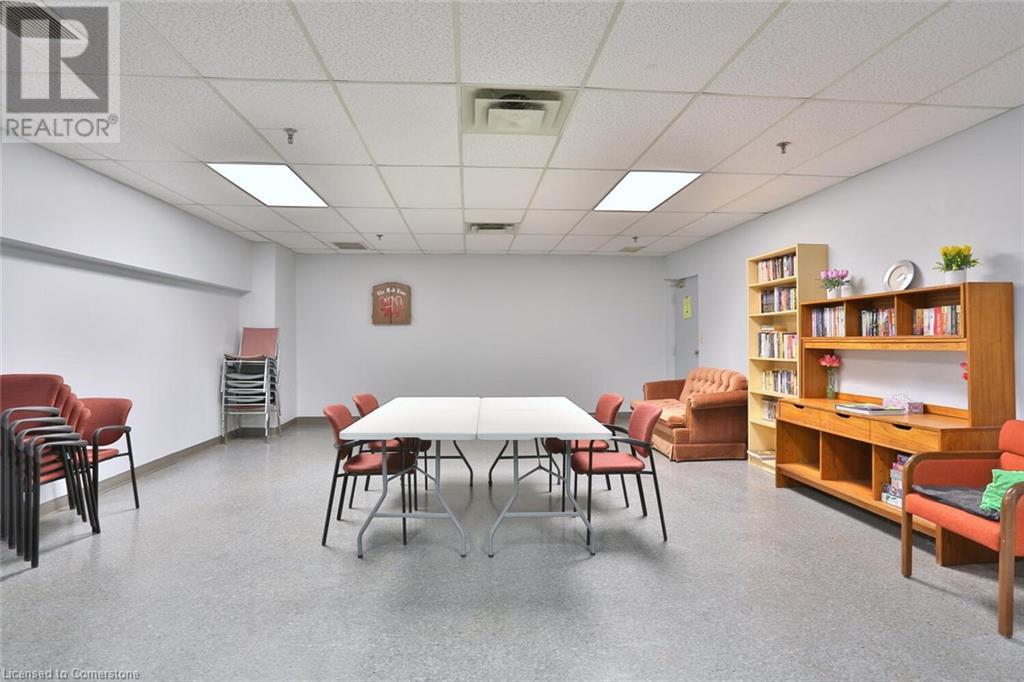3267 King Street E Unit# 205 Kitchener, Ontario N2A 4A4
2 Bedroom
2 Bathroom
1063 sqft
Indoor Pool
Central Air Conditioning
Forced Air
$309,900Maintenance, Insurance, Parking, Landscaping, Property Management, Water
$946.01 Monthly
Maintenance, Insurance, Parking, Landscaping, Property Management, Water
$946.01 Monthly2 Bed, 2 Bath condo in top notch building with amazing amenities - including indoor pool. The unit features a great layout, primary bedroom with walk in closet and ensuite. Living/dining room combo with acces to your private balcony. Locker and underground parking. Plus, the location is unbeatable for both convenience and lifestyle. A great opportunity. (id:41954)
Open House
This property has open houses!
June
21
Saturday
Starts at:
2:00 pm
Ends at:4:00 pm
Best Priced unit in building
Property Details
| MLS® Number | 40728947 |
| Property Type | Single Family |
| Amenities Near By | Airport, Golf Nearby, Hospital, Place Of Worship, Public Transit, Schools, Shopping, Ski Area |
| Community Features | Community Centre |
| Features | Balcony |
| Parking Space Total | 1 |
| Pool Type | Indoor Pool |
| Storage Type | Locker |
Building
| Bathroom Total | 2 |
| Bedrooms Above Ground | 2 |
| Bedrooms Total | 2 |
| Amenities | Exercise Centre, Party Room |
| Basement Type | None |
| Construction Style Attachment | Attached |
| Cooling Type | Central Air Conditioning |
| Exterior Finish | Stucco |
| Heating Fuel | Electric |
| Heating Type | Forced Air |
| Stories Total | 1 |
| Size Interior | 1063 Sqft |
| Type | Apartment |
| Utility Water | Municipal Water |
Parking
| Underground | |
| Visitor Parking |
Land
| Access Type | Highway Access |
| Acreage | No |
| Land Amenities | Airport, Golf Nearby, Hospital, Place Of Worship, Public Transit, Schools, Shopping, Ski Area |
| Sewer | Municipal Sewage System |
| Size Total Text | Unknown |
| Zoning Description | R2 |
Rooms
| Level | Type | Length | Width | Dimensions |
|---|---|---|---|---|
| Main Level | 4pc Bathroom | Measurements not available | ||
| Main Level | Bedroom | 14'2'' x 10'1'' | ||
| Main Level | Full Bathroom | Measurements not available | ||
| Main Level | Primary Bedroom | 18'7'' x 12'3'' | ||
| Main Level | Living Room/dining Room | 19'10'' x 11'10'' | ||
| Main Level | Kitchen | 8'2'' x 9'7'' | ||
| Main Level | Foyer | 5'10'' x 7'0'' |
https://www.realtor.ca/real-estate/28332487/3267-king-street-e-unit-205-kitchener
Interested?
Contact us for more information



