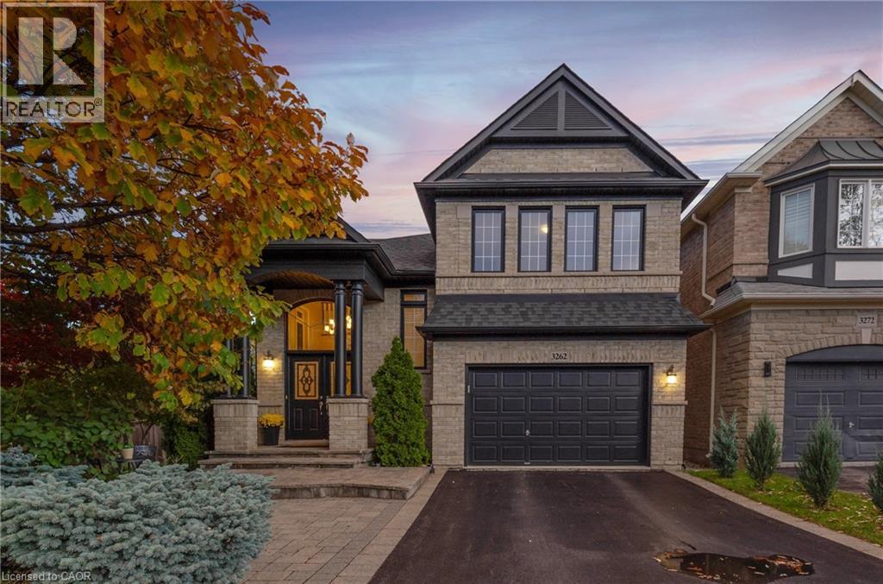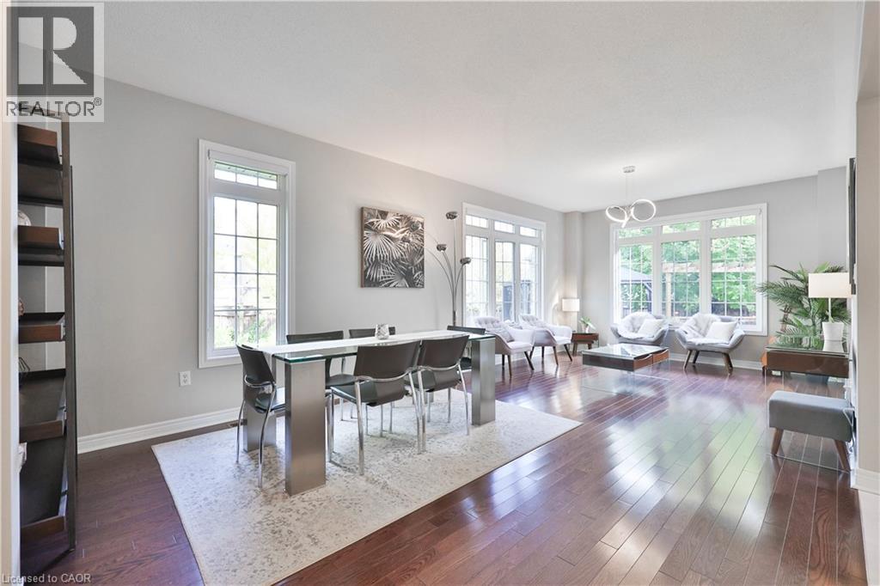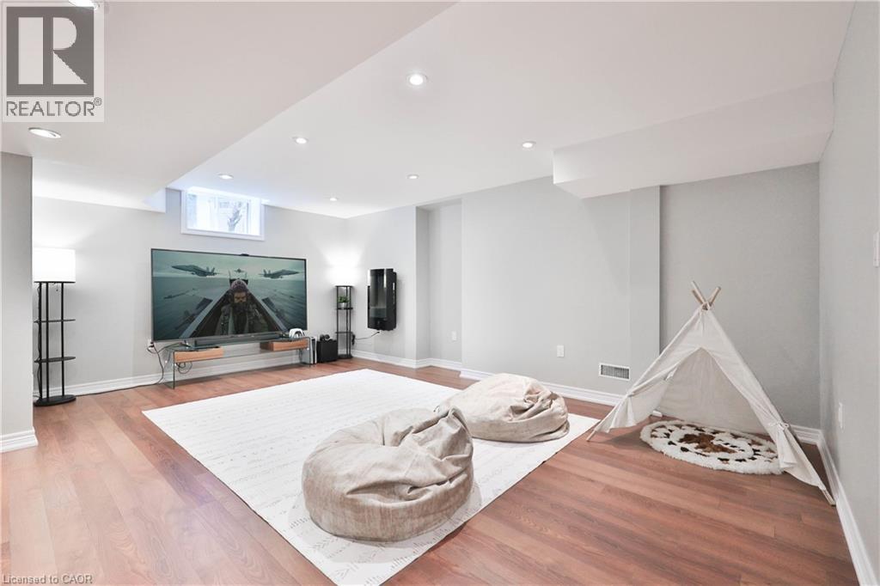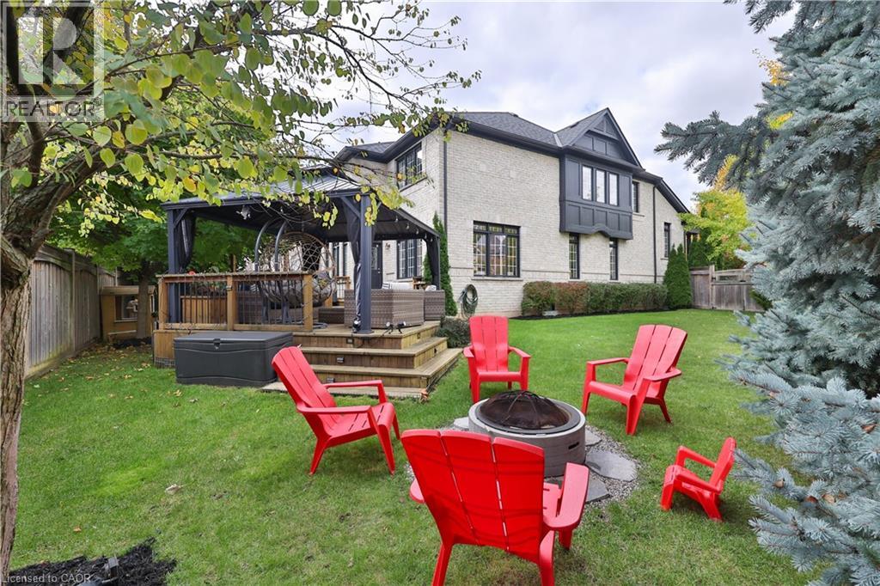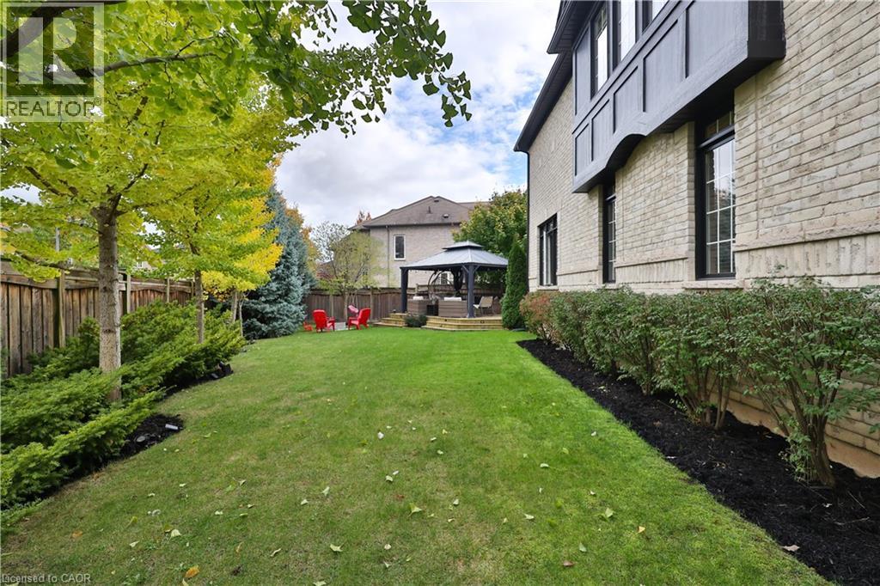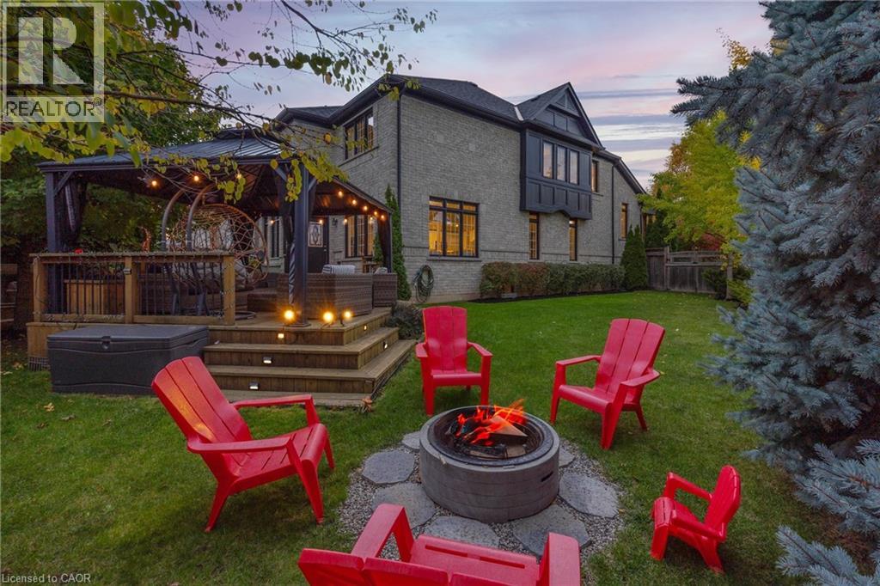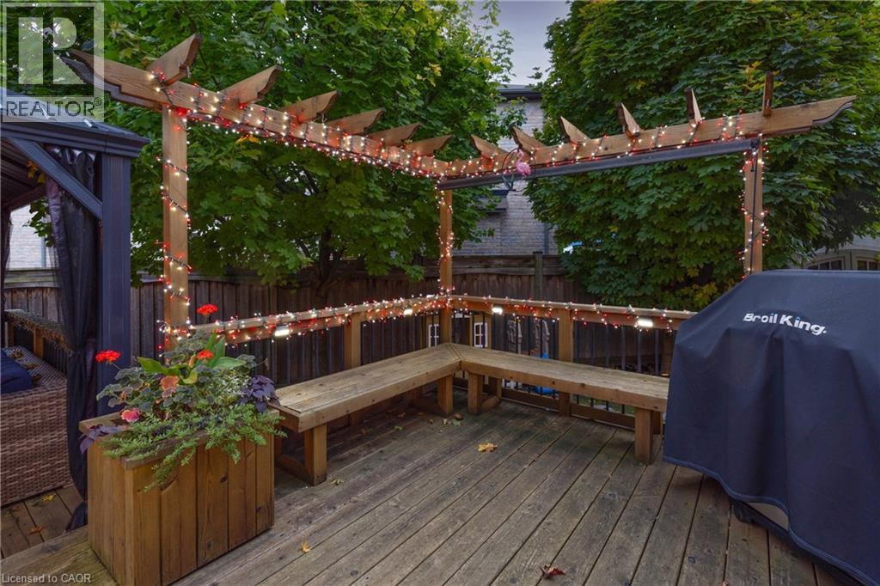4 Bedroom
4 Bathroom
3812 sqft
2 Level
Central Air Conditioning
Forced Air
$1,998,000
Welcome to this stunningly upgraded family home in the prestigious Bronte Creek community of Oakville. Perfectly positioned on a premium pool-sized lot on a quiet, family-friendly street this exceptional Monarch built home offers 3,812 sq. ft. of fully finished living space on three levels providing the ultimate blend of luxury, comfort, and functionality. This 4-bedroom, 3+1 bath residence has been meticulously updated inside and out. A striking exterior with fresh paint and timeless curb appeal sets the tone for elegance within. Step through the grand foyer to discover a bright, flowing open-concept layout enhanced by new porcelain tile and hardwood flooring, designer lighting, and custom wainscoting that elevate every space. The updated gourmet chef’s kitchen is a true showpiece, featuring custom cabinetry, Stainless steel premium appliances, granite counters and a large island that seamlessly connects to the cozy family room with a gas fireplace, perfect for entertaining or relaxed family living. The formal dining and living rooms exude sophistication, ideal for hosting special gatherings. The upper-level features new hardwood, a luxurious primary suite providing a serene escape with a spa-inspired 5 pc. ensuite and a generous walk-in closet. A stunning loft/office space, three spacious bedrooms, a main bath and laundry room complete the upper level. The fully finished lower level adds exceptional versatility with a rec room, gym/home office space, an updated 3-piece bath and ample storage ideal for growing families. Step outside to your own private haven, an entertainer’s dream. The fully fenced pool-size lot showcases professionally landscaped gardens featuring mature trees, fire pit and tiered decks offering outdoor enjoyment in every season. Located minutes from highways, top-rated schools, shopping and the best of Oakville’s natural beauty, this Bronte Creek gem combines modern luxury with timeless elegance and is a rare opportunity not to be missed. (id:41954)
Property Details
|
MLS® Number
|
40783668 |
|
Property Type
|
Single Family |
|
Amenities Near By
|
Place Of Worship, Public Transit, Schools |
|
Community Features
|
Quiet Area |
|
Equipment Type
|
None |
|
Features
|
Paved Driveway, Sump Pump |
|
Parking Space Total
|
4 |
|
Rental Equipment Type
|
None |
Building
|
Bathroom Total
|
4 |
|
Bedrooms Above Ground
|
4 |
|
Bedrooms Total
|
4 |
|
Appliances
|
Central Vacuum |
|
Architectural Style
|
2 Level |
|
Basement Development
|
Finished |
|
Basement Type
|
Full (finished) |
|
Construction Style Attachment
|
Detached |
|
Cooling Type
|
Central Air Conditioning |
|
Exterior Finish
|
Brick |
|
Fire Protection
|
Alarm System |
|
Foundation Type
|
Poured Concrete |
|
Half Bath Total
|
1 |
|
Heating Fuel
|
Natural Gas |
|
Heating Type
|
Forced Air |
|
Stories Total
|
2 |
|
Size Interior
|
3812 Sqft |
|
Type
|
House |
|
Utility Water
|
Municipal Water |
Parking
Land
|
Acreage
|
No |
|
Land Amenities
|
Place Of Worship, Public Transit, Schools |
|
Sewer
|
Municipal Sewage System |
|
Size Frontage
|
41 Ft |
|
Size Total Text
|
Under 1/2 Acre |
|
Zoning Description
|
Rl6 Sp:254 |
Rooms
| Level |
Type |
Length |
Width |
Dimensions |
|
Second Level |
Loft |
|
|
9'0'' x 8'8'' |
|
Second Level |
Primary Bedroom |
|
|
16'3'' x 14'0'' |
|
Second Level |
Full Bathroom |
|
|
13'0'' x 10'2'' |
|
Second Level |
Bedroom |
|
|
12'5'' x 11'3'' |
|
Second Level |
Bedroom |
|
|
12'0'' x 10'6'' |
|
Second Level |
Bedroom |
|
|
15'1'' x 11'3'' |
|
Second Level |
4pc Bathroom |
|
|
9'4'' x 7'9'' |
|
Second Level |
Laundry Room |
|
|
7'6'' x 6'0'' |
|
Basement |
Gym |
|
|
36'0'' x 13'4'' |
|
Basement |
Recreation Room |
|
|
25'5'' x 11'10'' |
|
Basement |
3pc Bathroom |
|
|
7'10'' x 5'1'' |
|
Main Level |
Foyer |
|
|
12'5'' x 8'11'' |
|
Main Level |
2pc Bathroom |
|
|
5'9'' x 5'7'' |
|
Main Level |
Living Room/dining Room |
|
|
25'4'' x 12'6'' |
|
Main Level |
Kitchen |
|
|
13'7'' x 8'5'' |
|
Main Level |
Breakfast |
|
|
13'1'' x 9'10'' |
|
Main Level |
Family Room |
|
|
15'3'' x 13'1'' |
https://www.realtor.ca/real-estate/29052103/3262-skipton-lane-oakville
