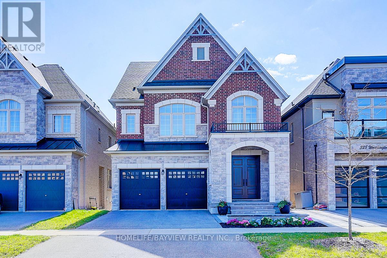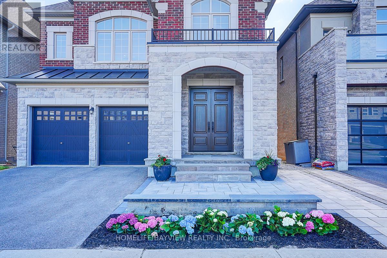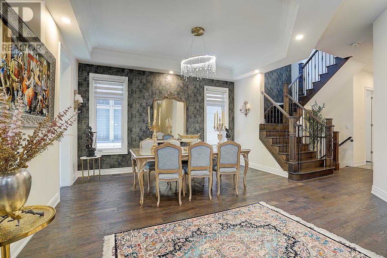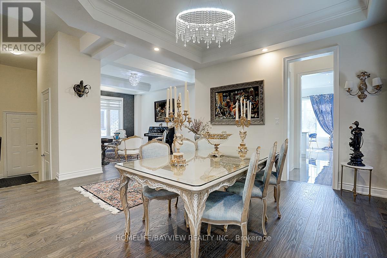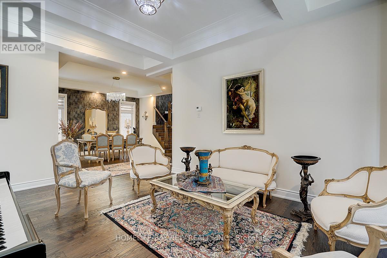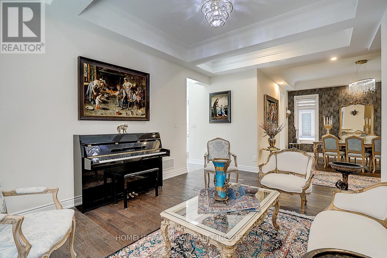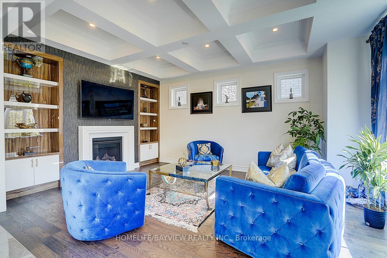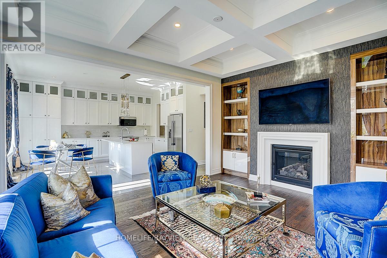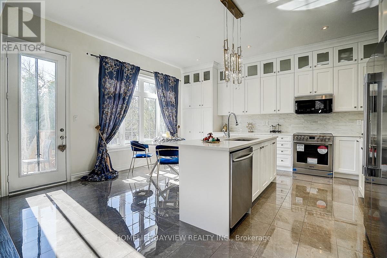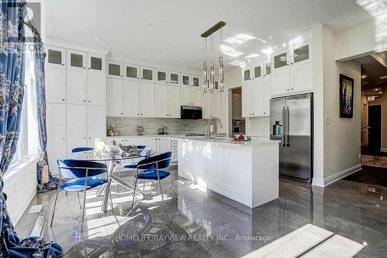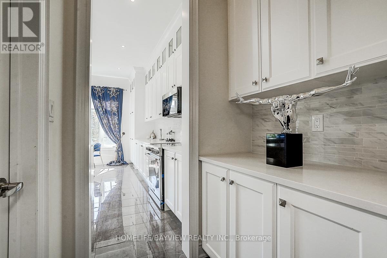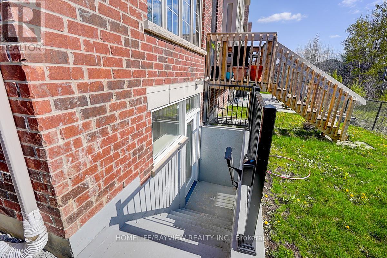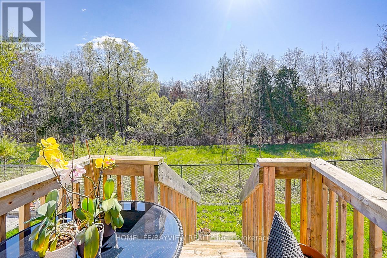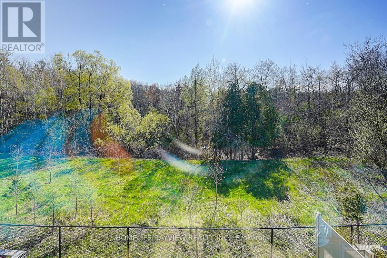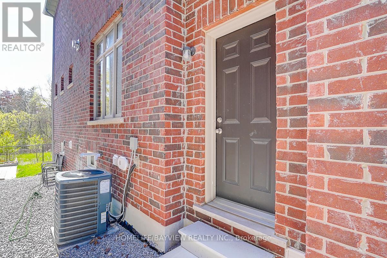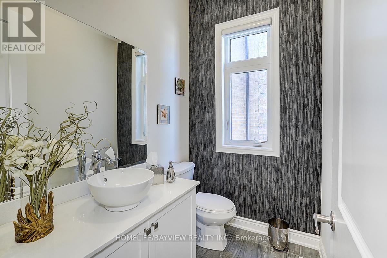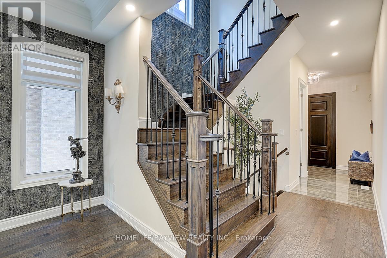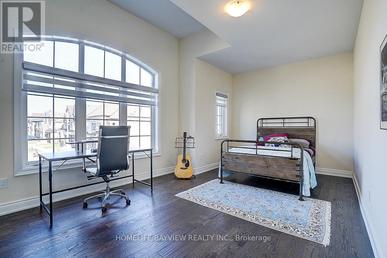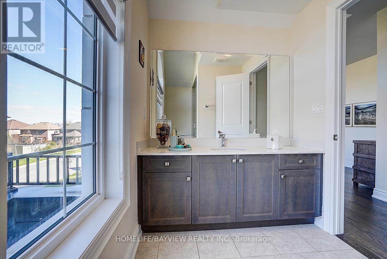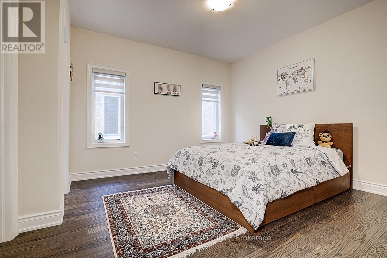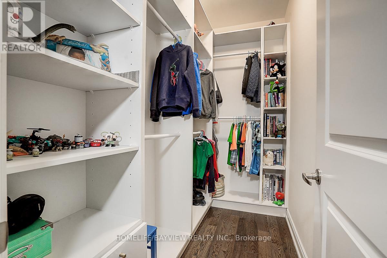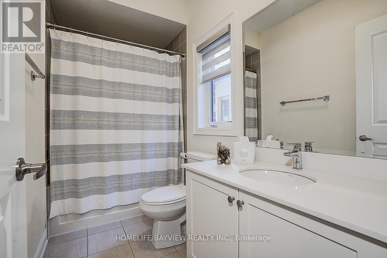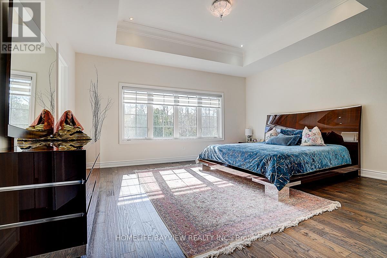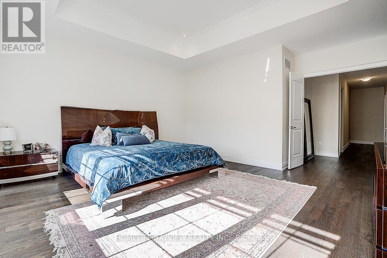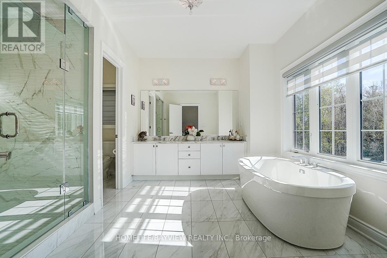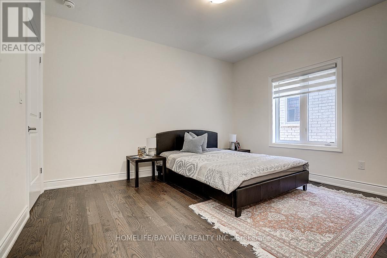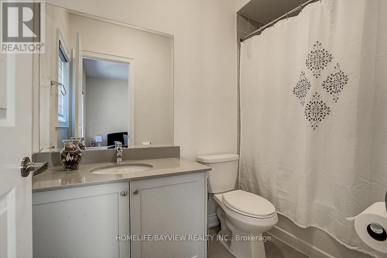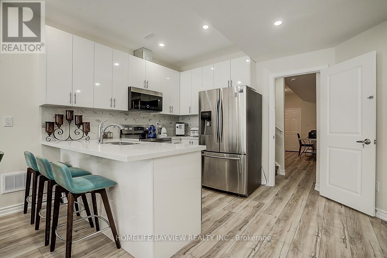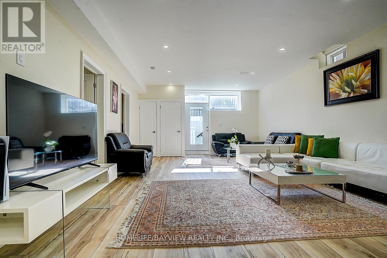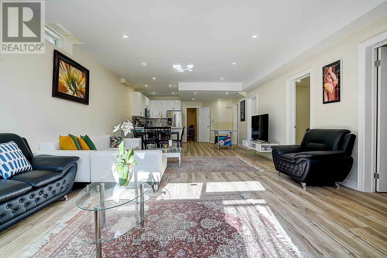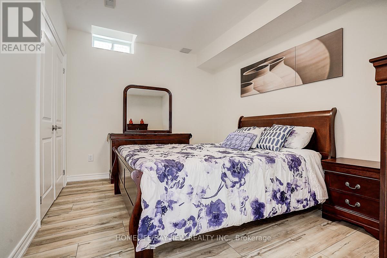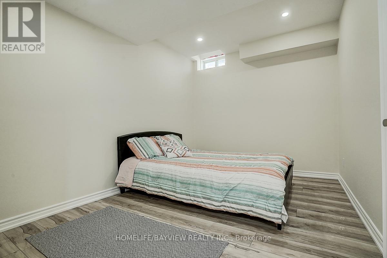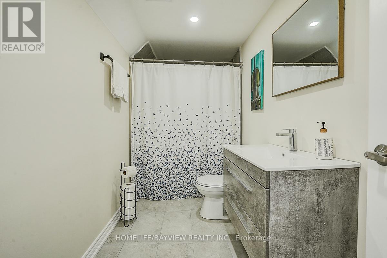7 Bedroom
6 Bathroom
3000 - 3500 sqft
Fireplace
Central Air Conditioning, Ventilation System
Forced Air
$2,388,239
Beautiful home in a quiet location within Oak Ridges. It is walking distance to Lake Wilcox, Oak Ridges Community Centre & Pool, Oak Ridges Library, and one of the best golf courses in the GTA while having nearby access to a GO Train station and multiple highways. It is a suitable location for families with good high ranking private and public schools. The home is backing onto a ravine. House has undergone many recent upgrades such as a new custom entrance door, new appliances, organized walk in closets, luxury wall paper and wall units. It has coffered ceilings, 10ft ceilings on the main and 9ft ceilings on the second floor and basement, and a walk up 3 bedroom basement apartment (potential to rent it for $3000). (id:41954)
Property Details
|
MLS® Number
|
N12336886 |
|
Property Type
|
Single Family |
|
Community Name
|
Oak Ridges |
|
Amenities Near By
|
Golf Nearby |
|
Equipment Type
|
Water Heater |
|
Features
|
Ravine, Backs On Greenbelt, Carpet Free, Sump Pump |
|
Parking Space Total
|
4 |
|
Rental Equipment Type
|
Water Heater |
|
Structure
|
Deck |
Building
|
Bathroom Total
|
6 |
|
Bedrooms Above Ground
|
4 |
|
Bedrooms Below Ground
|
3 |
|
Bedrooms Total
|
7 |
|
Amenities
|
Fireplace(s) |
|
Appliances
|
Garage Door Opener Remote(s), Water Meter, Blinds |
|
Basement Features
|
Apartment In Basement, Walk-up |
|
Basement Type
|
N/a, N/a |
|
Construction Style Attachment
|
Detached |
|
Cooling Type
|
Central Air Conditioning, Ventilation System |
|
Exterior Finish
|
Stone, Brick |
|
Fire Protection
|
Alarm System |
|
Fireplace Present
|
Yes |
|
Fireplace Total
|
1 |
|
Flooring Type
|
Hardwood, Tile |
|
Foundation Type
|
Concrete |
|
Half Bath Total
|
1 |
|
Heating Fuel
|
Natural Gas |
|
Heating Type
|
Forced Air |
|
Stories Total
|
2 |
|
Size Interior
|
3000 - 3500 Sqft |
|
Type
|
House |
|
Utility Water
|
Municipal Water |
Parking
Land
|
Acreage
|
No |
|
Fence Type
|
Fenced Yard |
|
Land Amenities
|
Golf Nearby |
|
Sewer
|
Sanitary Sewer |
|
Size Depth
|
100 Ft ,1 In |
|
Size Frontage
|
40 Ft ,3 In |
|
Size Irregular
|
40.3 X 100.1 Ft |
|
Size Total Text
|
40.3 X 100.1 Ft |
|
Surface Water
|
Lake/pond |
Rooms
| Level |
Type |
Length |
Width |
Dimensions |
|
Second Level |
Primary Bedroom |
|
|
Measurements not available |
|
Second Level |
Bedroom 2 |
|
|
Measurements not available |
|
Second Level |
Bedroom 3 |
|
|
Measurements not available |
|
Second Level |
Bedroom 4 |
|
|
Measurements not available |
|
Main Level |
Living Room |
|
|
Measurements not available |
|
Main Level |
Dining Room |
|
|
Measurements not available |
|
Main Level |
Family Room |
|
|
Measurements not available |
|
Main Level |
Kitchen |
|
|
Measurements not available |
|
Main Level |
Eating Area |
|
|
Measurements not available |
Utilities
|
Cable
|
Available |
|
Electricity
|
Available |
|
Sewer
|
Available |
https://www.realtor.ca/real-estate/28716572/326-worthington-avenue-richmond-hill-oak-ridges-oak-ridges
