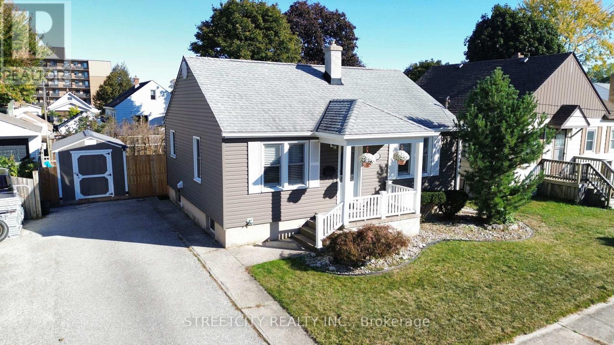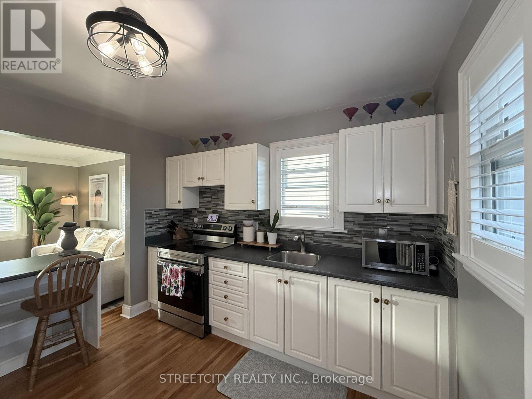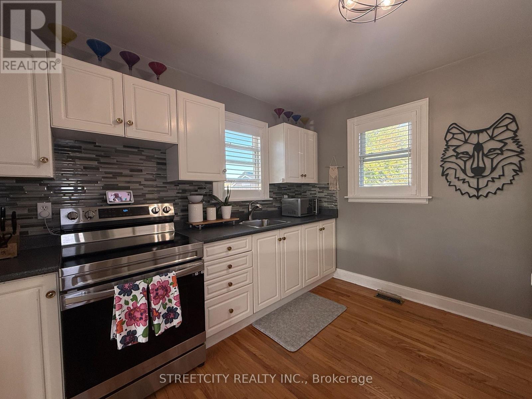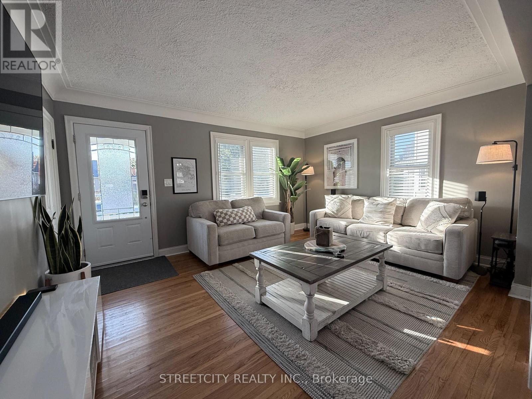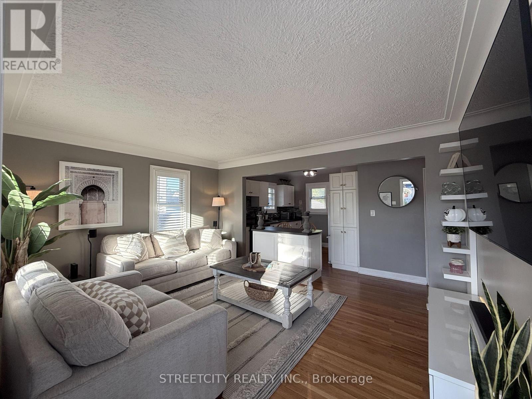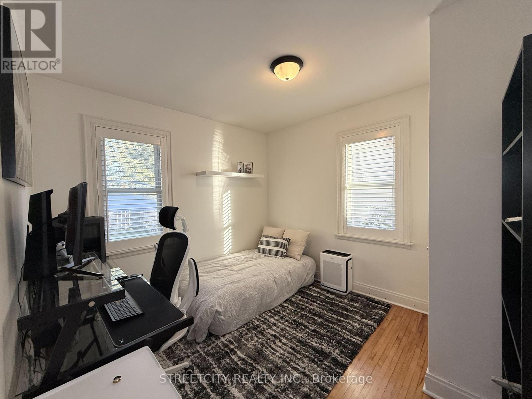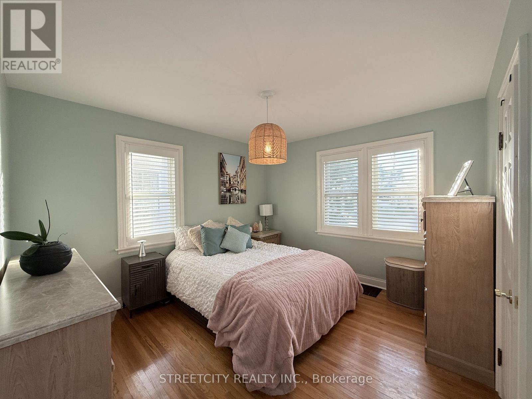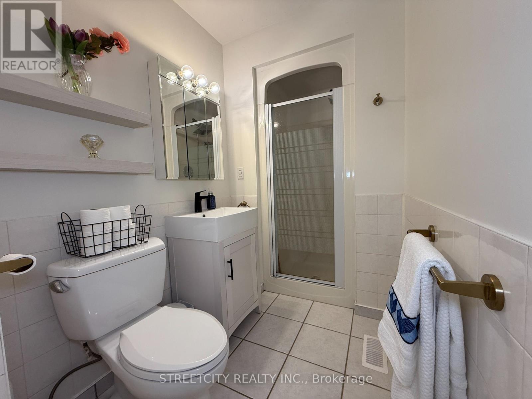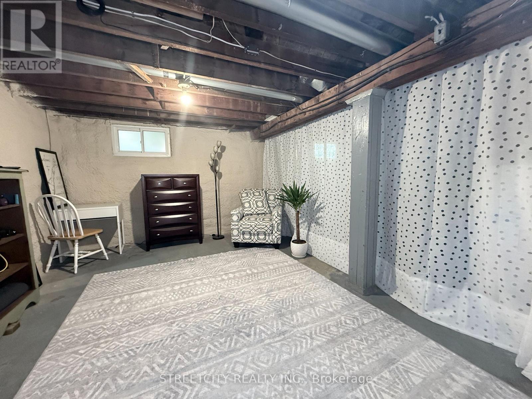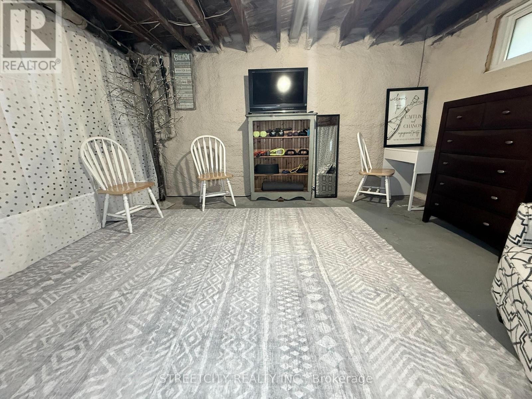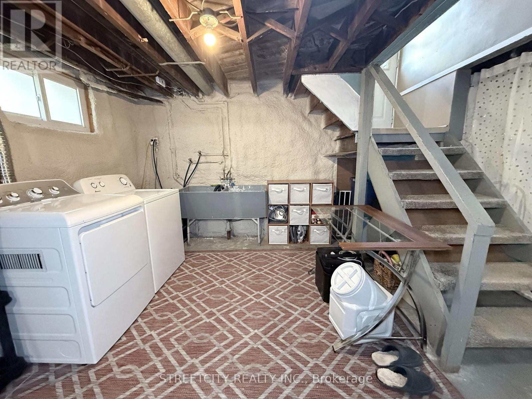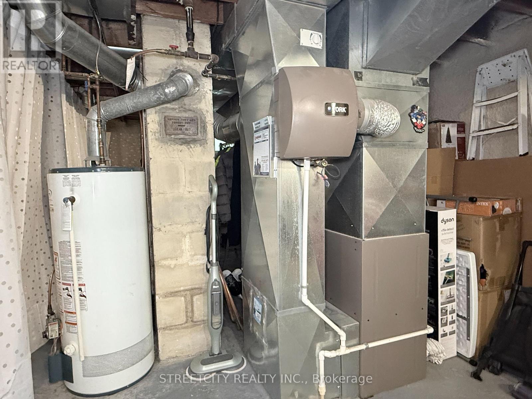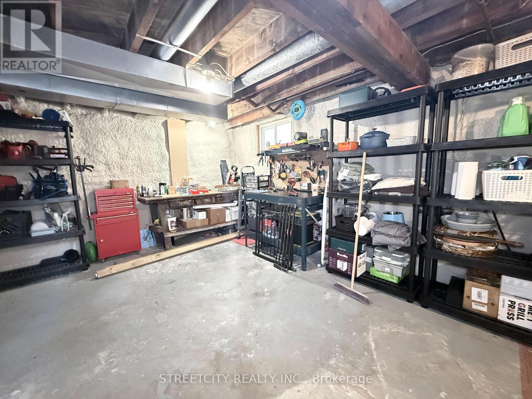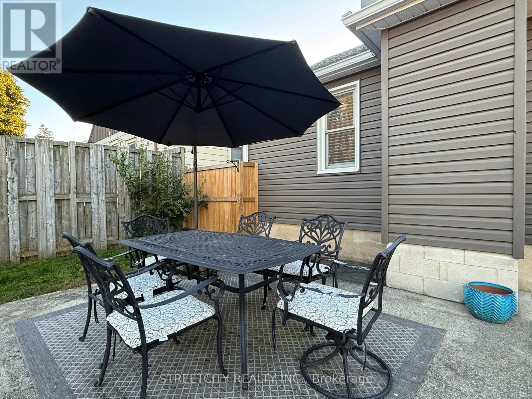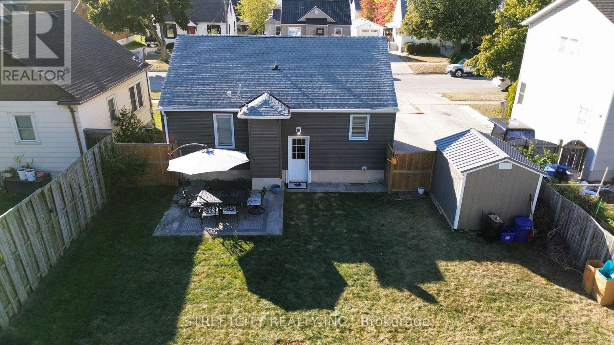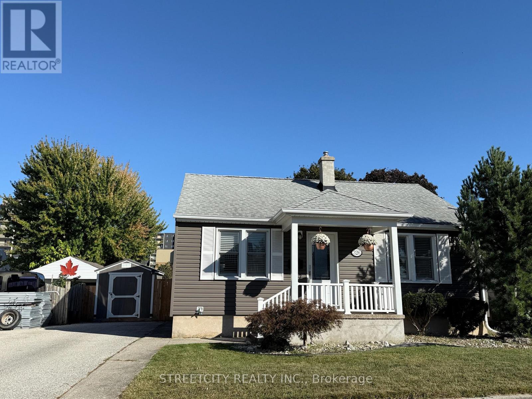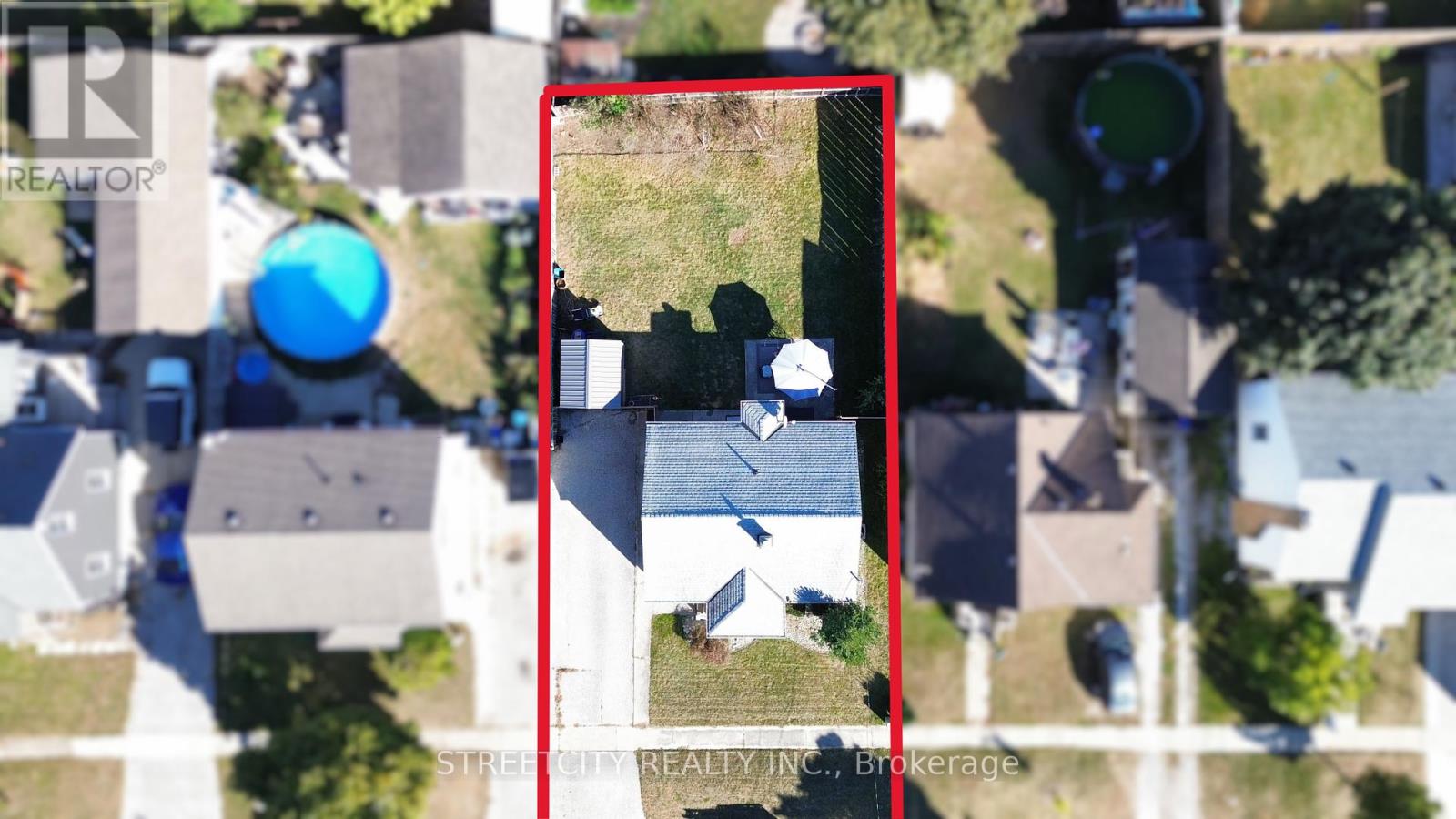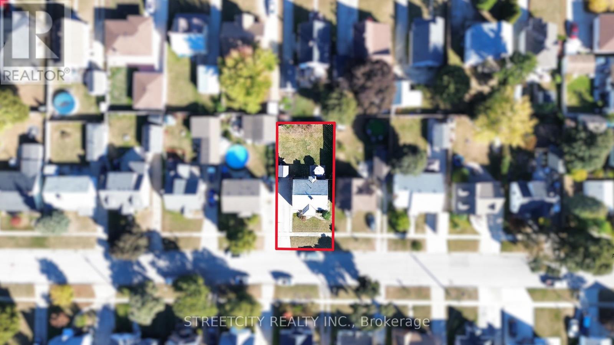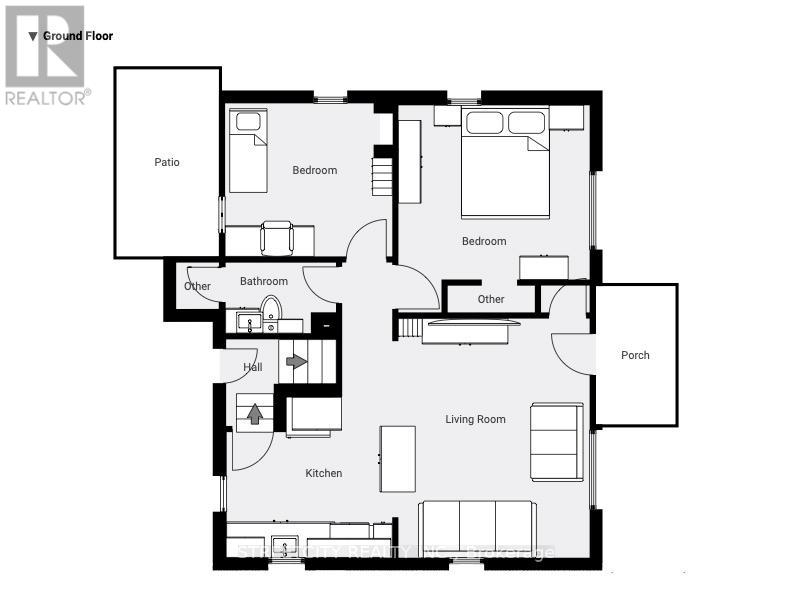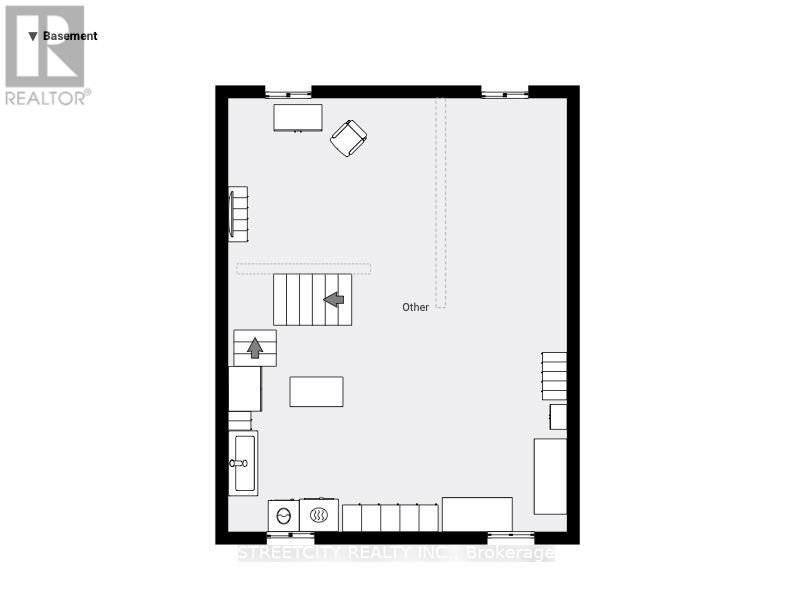2 Bedroom
1 Bathroom
700 - 1100 sqft
Bungalow
Central Air Conditioning
Forced Air
$357,000
Looking for a move-in ready home? This clean, updated bungalow checks all the boxes. The open-concept kitchen and living area have been beautifully updated, ideal for everyday living or entertaining. Two bright bedrooms and a full bathroom complete the main floor. The lower level offers a versatile open layout perfect for a family room, home office, or gym. Basement walls are spray-foamed for added efficiency, and extra attic insulation helps keep utility costs low. Additional updates include vinyl windows, California shutters, asphalt driveway, shingles, and updated siding. The fully fenced yard provides plenty of space for kids or pets to play while you relax on the patio. Just move in and enjoy. (id:41954)
Property Details
|
MLS® Number
|
X12456378 |
|
Property Type
|
Single Family |
|
Community Name
|
Sarnia |
|
Amenities Near By
|
Public Transit, Schools, Park |
|
Community Features
|
School Bus |
|
Equipment Type
|
Water Heater - Gas, Water Heater |
|
Features
|
Carpet Free |
|
Parking Space Total
|
2 |
|
Rental Equipment Type
|
Water Heater - Gas, Water Heater |
|
Structure
|
Shed |
Building
|
Bathroom Total
|
1 |
|
Bedrooms Above Ground
|
2 |
|
Bedrooms Total
|
2 |
|
Age
|
51 To 99 Years |
|
Appliances
|
Dryer, Stove, Washer, Refrigerator |
|
Architectural Style
|
Bungalow |
|
Basement Type
|
Full |
|
Construction Style Attachment
|
Detached |
|
Cooling Type
|
Central Air Conditioning |
|
Exterior Finish
|
Vinyl Siding |
|
Foundation Type
|
Block |
|
Heating Fuel
|
Natural Gas |
|
Heating Type
|
Forced Air |
|
Stories Total
|
1 |
|
Size Interior
|
700 - 1100 Sqft |
|
Type
|
House |
|
Utility Water
|
Municipal Water |
Parking
Land
|
Acreage
|
No |
|
Fence Type
|
Fully Fenced, Fenced Yard |
|
Land Amenities
|
Public Transit, Schools, Park |
|
Sewer
|
Sanitary Sewer |
|
Size Depth
|
94 Ft |
|
Size Frontage
|
50 Ft |
|
Size Irregular
|
50 X 94 Ft |
|
Size Total Text
|
50 X 94 Ft |
|
Zoning Description
|
R2 |
Rooms
| Level |
Type |
Length |
Width |
Dimensions |
|
Lower Level |
Recreational, Games Room |
3.05 m |
3.66 m |
3.05 m x 3.66 m |
|
Lower Level |
Laundry Room |
3.35 m |
3.66 m |
3.35 m x 3.66 m |
|
Lower Level |
Workshop |
3.35 m |
3.66 m |
3.35 m x 3.66 m |
|
Main Level |
Kitchen |
3.35 m |
3.05 m |
3.35 m x 3.05 m |
|
Main Level |
Living Room |
4.88 m |
3.96 m |
4.88 m x 3.96 m |
|
Main Level |
Primary Bedroom |
3.35 m |
3.05 m |
3.35 m x 3.05 m |
|
Main Level |
Bedroom 2 |
3.66 m |
3.35 m |
3.66 m x 3.35 m |
|
Main Level |
Bathroom |
1.52 m |
3.05 m |
1.52 m x 3.05 m |
Utilities
|
Electricity
|
Installed |
|
Sewer
|
Installed |
https://www.realtor.ca/real-estate/28976446/326-cotterbury-street-sarnia-sarnia
