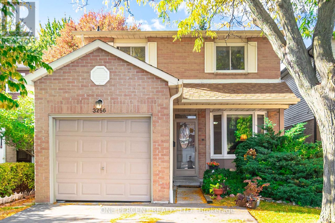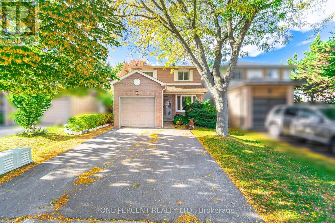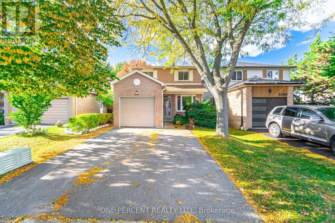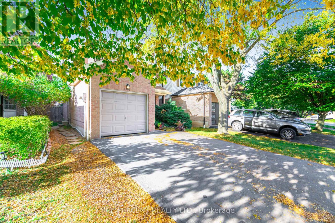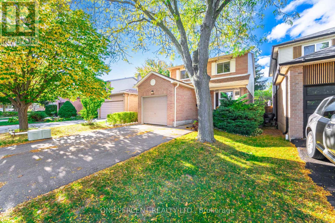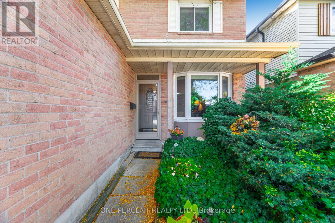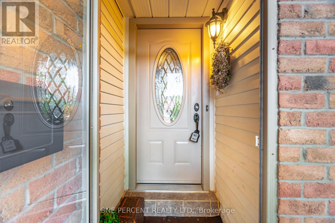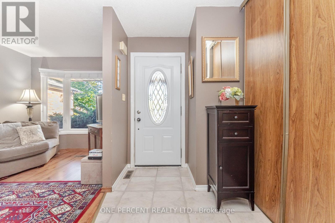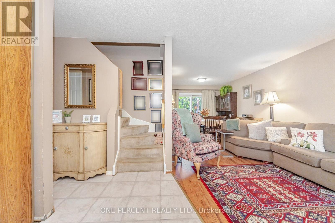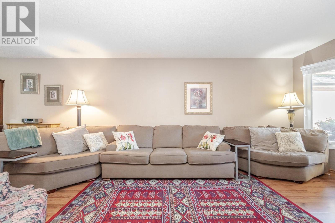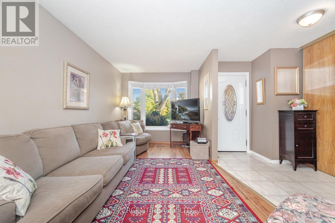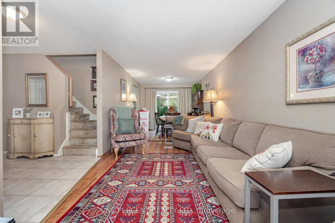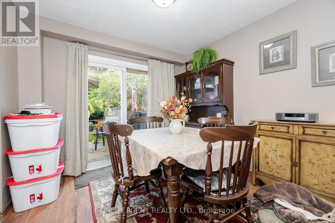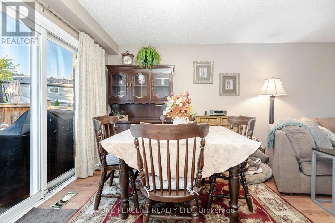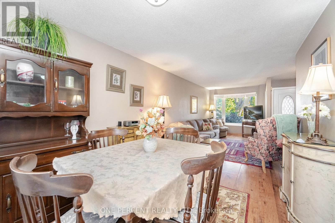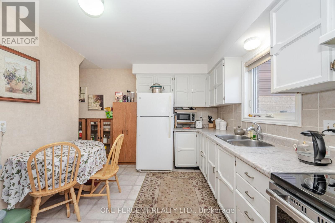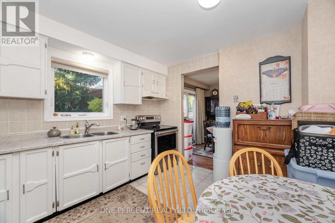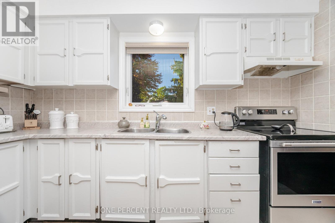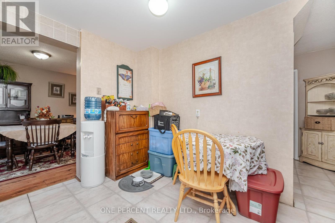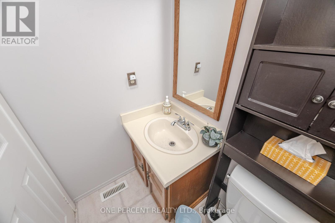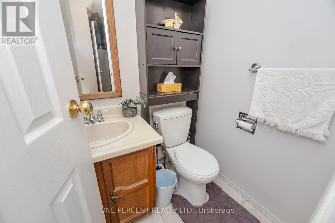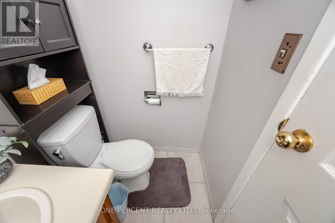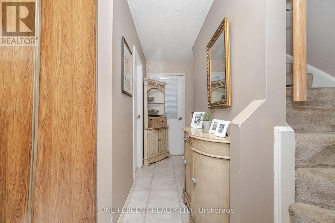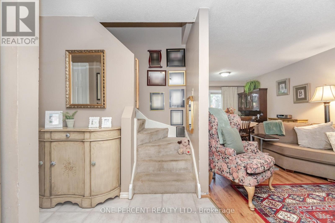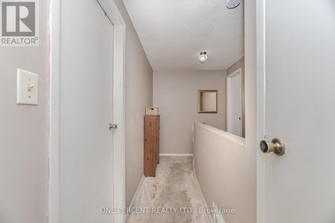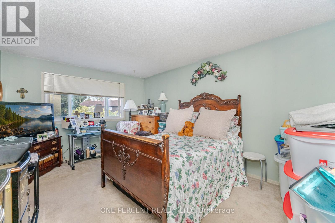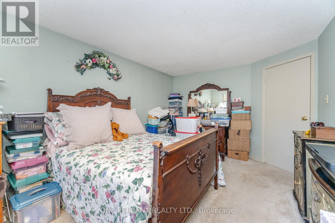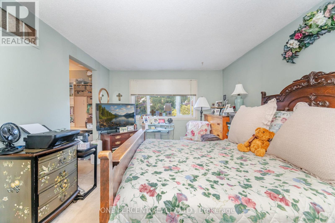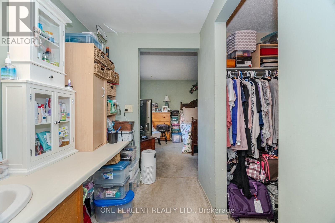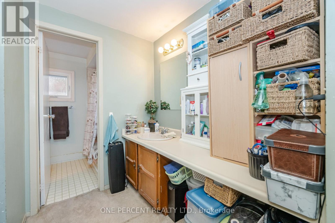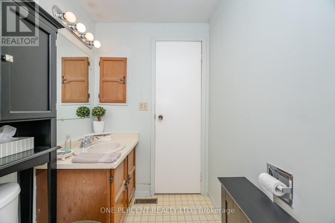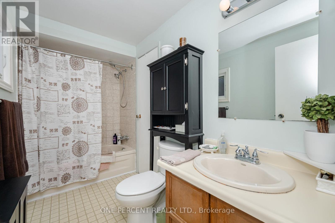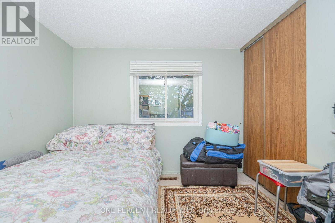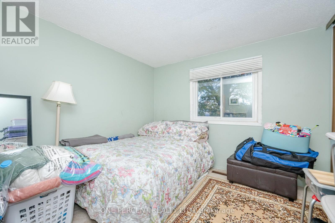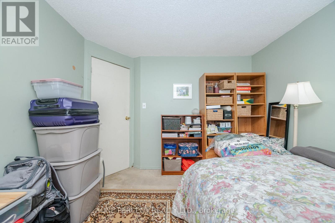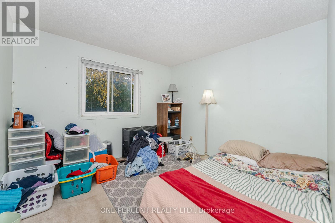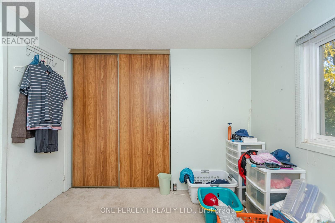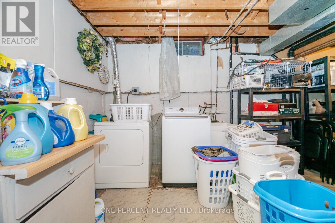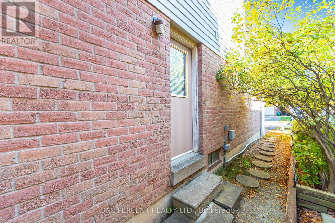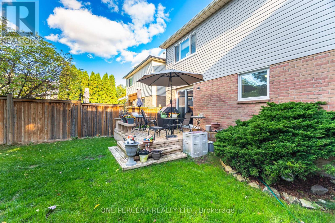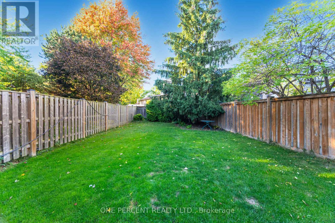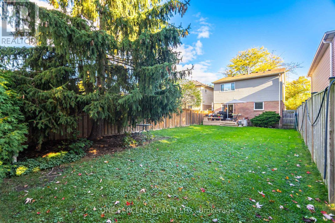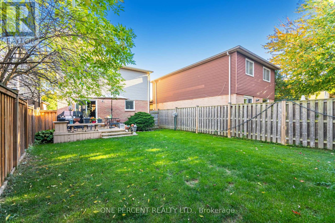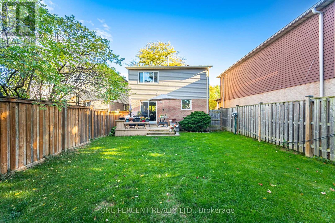3256 Anderson Crescent Mississauga (Meadowvale), Ontario L5N 2Y5
3 Bedroom
2 Bathroom
1100 - 1500 sqft
Central Air Conditioning
$850,000
Excellent Location! Detached Home For Townhouse Price! Featuring Practical Layout. Bright Living Room, Designated Dining Area, Eat In Kitchen With Walk Out To Beautiful Deck And Peaceful Huge Backyard. Nested On 45.54 X 134.81 Feet Lot In The In The Heart Of Meadowvale, Mississauga. Large Master Bedroom With 4 Pc Semi-Ensuite (Jack& Jill) And 2 Generous Size Bedrooms. Minutes To Meadowvale And Streetsville GO, 407, 403, 401, Erin Mills & Meadowvale TC, Wabukayne & Aquataine Trail , Erin Mills Town Center, Schools And Day Care. A Peaceful Neighborhood. Don't Miss This One, Book Your Visit Now! (id:41954)
Property Details
| MLS® Number | W12475248 |
| Property Type | Single Family |
| Community Name | Meadowvale |
| Equipment Type | Water Heater |
| Parking Space Total | 3 |
| Rental Equipment Type | Water Heater |
Building
| Bathroom Total | 2 |
| Bedrooms Above Ground | 3 |
| Bedrooms Total | 3 |
| Age | 31 To 50 Years |
| Appliances | Freezer, Stove, Washer, Refrigerator |
| Basement Development | Unfinished |
| Basement Type | Full (unfinished) |
| Construction Style Attachment | Detached |
| Cooling Type | Central Air Conditioning |
| Exterior Finish | Brick |
| Flooring Type | Tile, Hardwood, Carpeted |
| Foundation Type | Concrete |
| Half Bath Total | 1 |
| Stories Total | 2 |
| Size Interior | 1100 - 1500 Sqft |
| Type | House |
| Utility Water | Municipal Water |
Parking
| Attached Garage | |
| Garage |
Land
| Acreage | No |
| Sewer | Sanitary Sewer |
| Size Depth | 134 Ft ,9 In |
| Size Frontage | 45 Ft ,6 In |
| Size Irregular | 45.5 X 134.8 Ft |
| Size Total Text | 45.5 X 134.8 Ft |
| Zoning Description | Rm11007 |
Rooms
| Level | Type | Length | Width | Dimensions |
|---|---|---|---|---|
| Second Level | Primary Bedroom | 3.2004 m | 5.0597 m | 3.2004 m x 5.0597 m |
| Second Level | Bedroom 2 | 3.2004 m | 2.7432 m | 3.2004 m x 2.7432 m |
| Second Level | Bedroom 3 | 2.987 m | 3.1394 m | 2.987 m x 3.1394 m |
| Second Level | Bathroom | 3.1699 m | 1.2527 m | 3.1699 m x 1.2527 m |
| Main Level | Foyer | 1.7374 m | 2.9566 m | 1.7374 m x 2.9566 m |
| Main Level | Living Room | 2.5603 m | 8.2296 m | 2.5603 m x 8.2296 m |
| Main Level | Dining Room | 8.2296 m | 8.2296 m | 8.2296 m x 8.2296 m |
| Main Level | Kitchen | 3.2918 m | 2.7767 m | 3.2918 m x 2.7767 m |
| Main Level | Bathroom | Measurements not available |
https://www.realtor.ca/real-estate/29017891/3256-anderson-crescent-mississauga-meadowvale-meadowvale
Interested?
Contact us for more information
