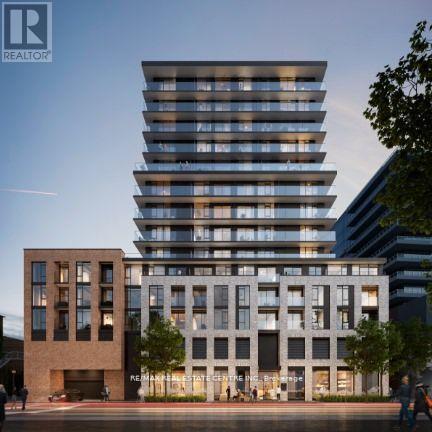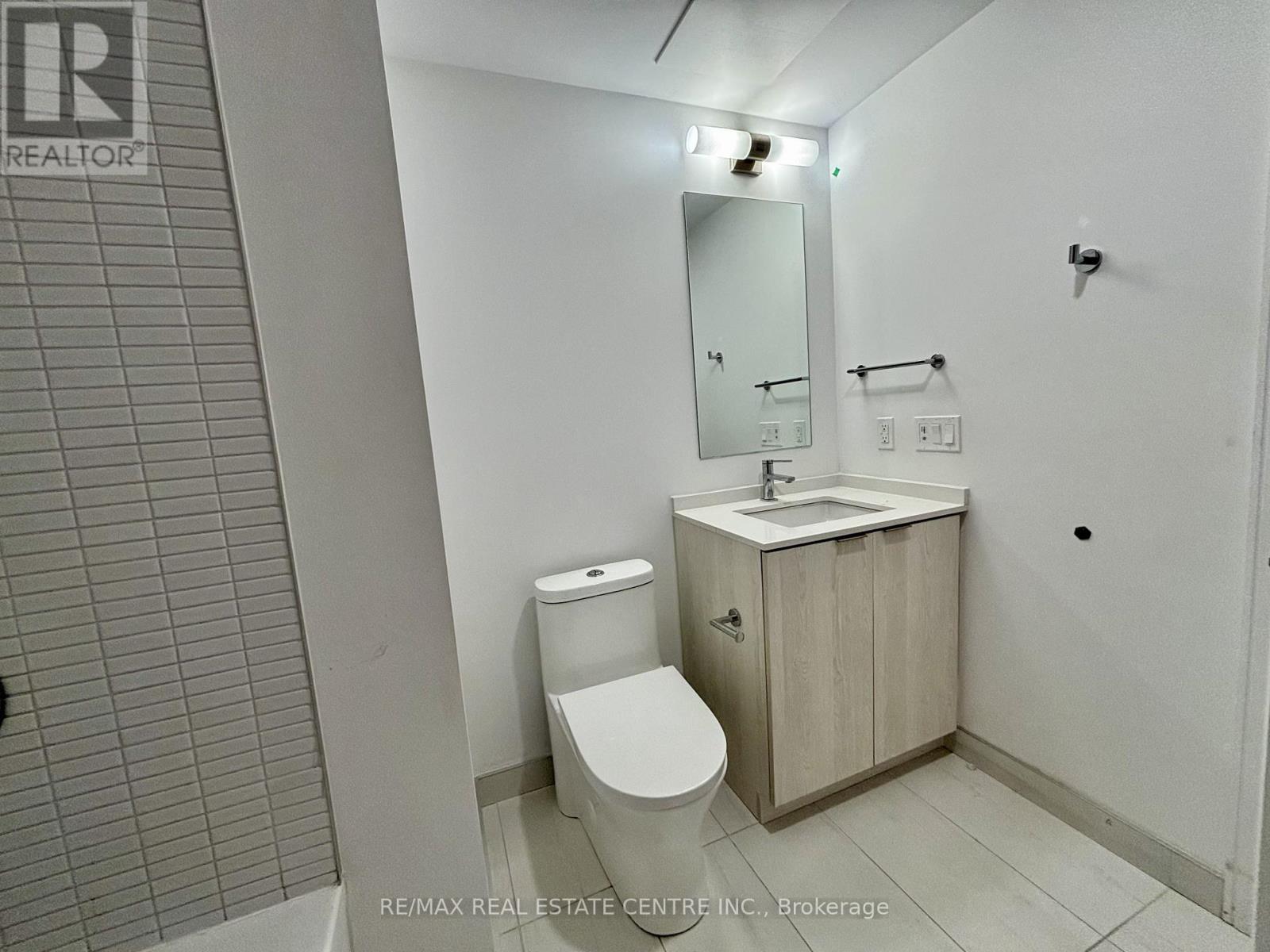325 - 1 Jarvis Street Hamilton (Beasley), Ontario L8R 0A8
$369,000Maintenance, Insurance, Common Area Maintenance
$353 Monthly
Maintenance, Insurance, Common Area Maintenance
$353 MonthlyDiscover city living redefined at 1 Jarvis, In The Heart of Hamilton. This exquisite 1-bed, 1-bath suite radiates sophistication with its modern finishes, and a well designed kitchen for maximum storage with soft close cabinetry and quartz countertops The expansive 318 sq ft open terrace, where you can bask in the sun and unwind. Indulge in the vibrant neighborhood, with eclectic shops, delectable eateries, and lush greenery just moments away. The building offers state of the art amenities, including a chic party room, rejuvenating yoga studio, fitness center, and inspiring co-working space. Walking distance to transit, Go station. Experience unparalleled comfort with dedicated building management committed to your satisfaction. (id:41954)
Property Details
| MLS® Number | X12167659 |
| Property Type | Single Family |
| Community Name | Beasley |
| Amenities Near By | Hospital, Park, Public Transit |
| Community Features | Pet Restrictions |
Building
| Bathroom Total | 1 |
| Bedrooms Above Ground | 1 |
| Bedrooms Total | 1 |
| Age | 0 To 5 Years |
| Amenities | Security/concierge, Party Room, Recreation Centre, Exercise Centre |
| Appliances | All, Dryer, Washer |
| Cooling Type | Central Air Conditioning |
| Exterior Finish | Concrete, Brick |
| Flooring Type | Laminate |
| Heating Fuel | Natural Gas |
| Heating Type | Forced Air |
| Size Interior | 500 - 599 Sqft |
| Type | Apartment |
Parking
| No Garage |
Land
| Acreage | No |
| Land Amenities | Hospital, Park, Public Transit |
Rooms
| Level | Type | Length | Width | Dimensions |
|---|---|---|---|---|
| Main Level | Bedroom | 2.82 m | 3.33 m | 2.82 m x 3.33 m |
| Main Level | Living Room | 3.96 m | 4.39 m | 3.96 m x 4.39 m |
| Main Level | Kitchen | 3.96 m | 4.39 m | 3.96 m x 4.39 m |
https://www.realtor.ca/real-estate/28354736/325-1-jarvis-street-hamilton-beasley-beasley
Interested?
Contact us for more information















