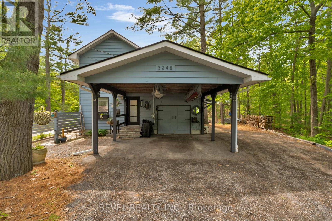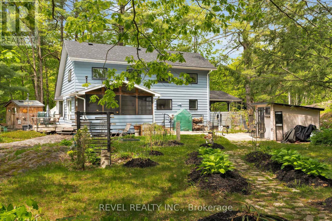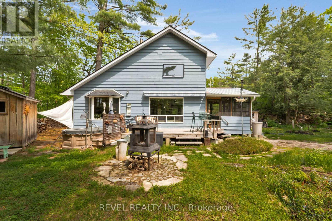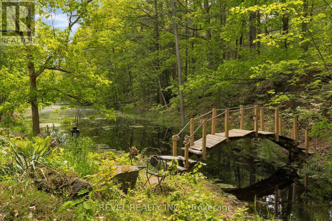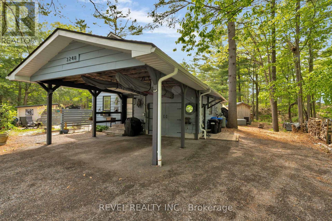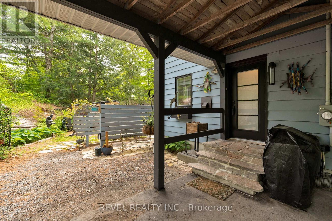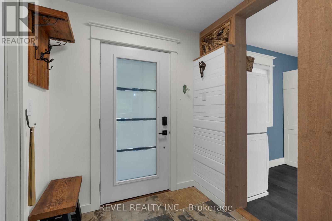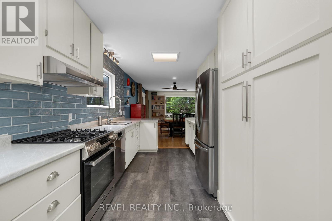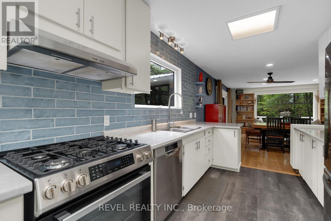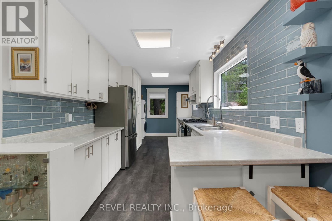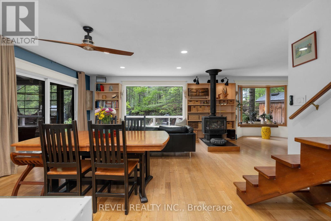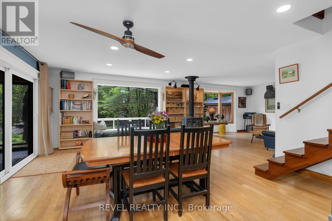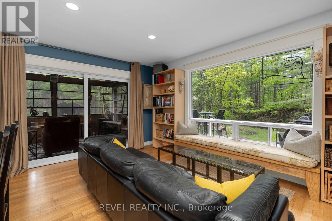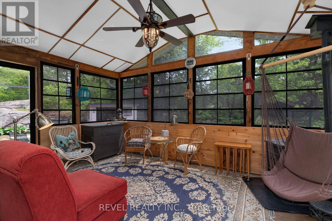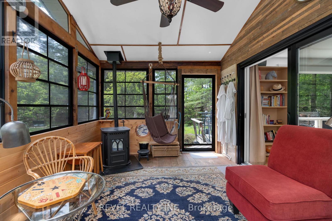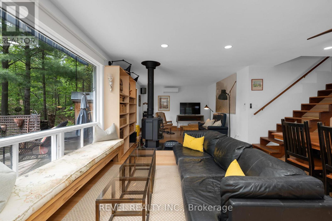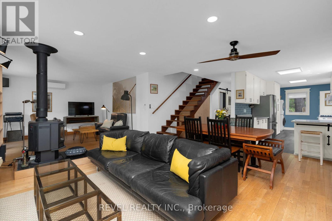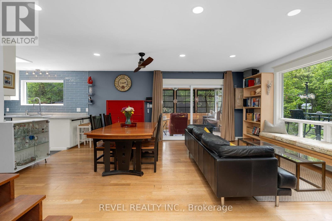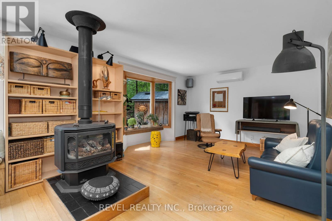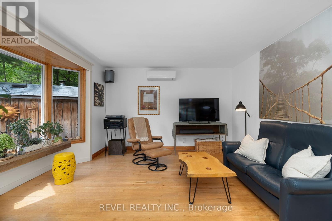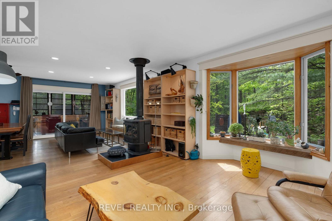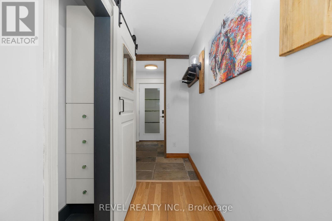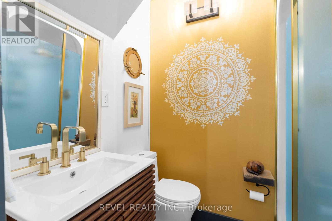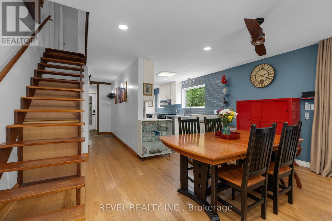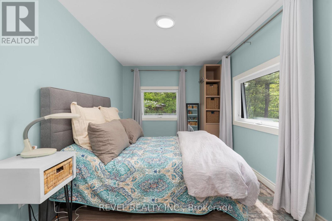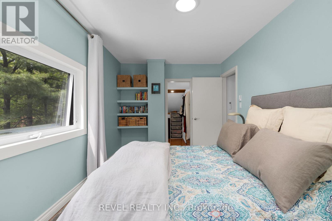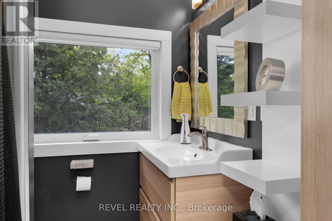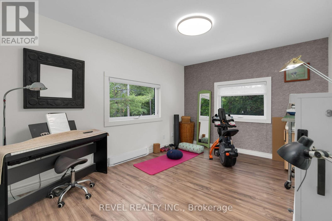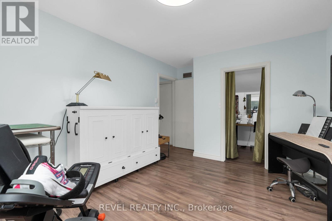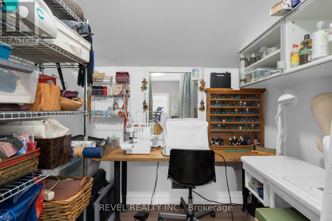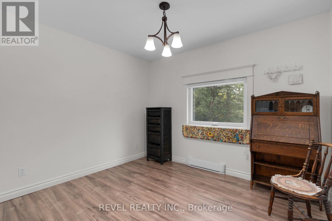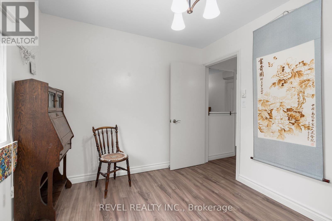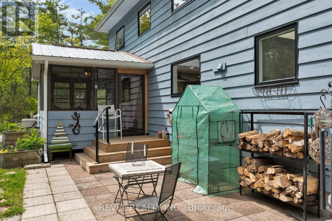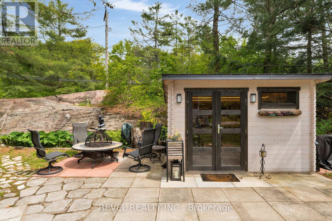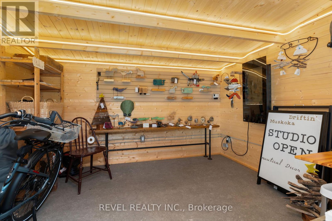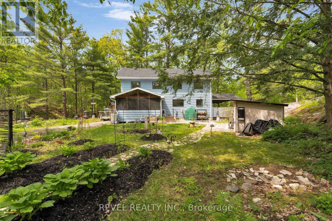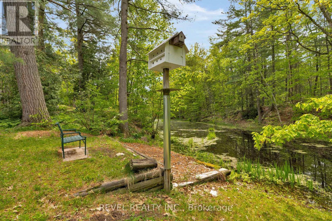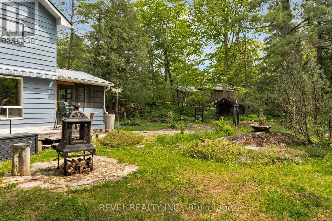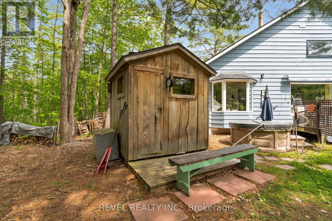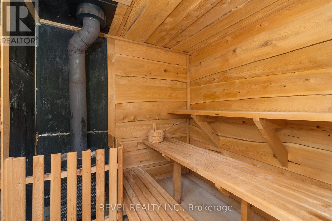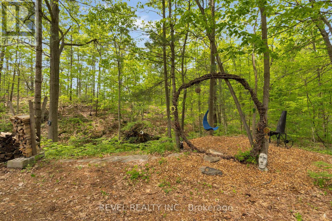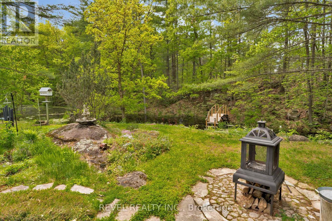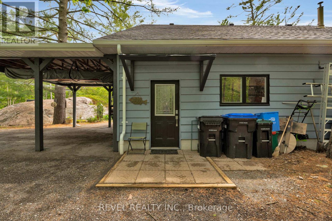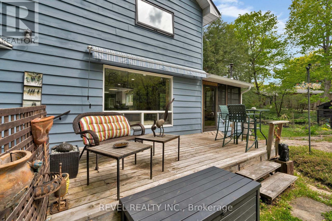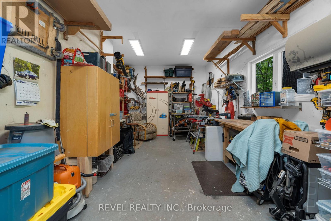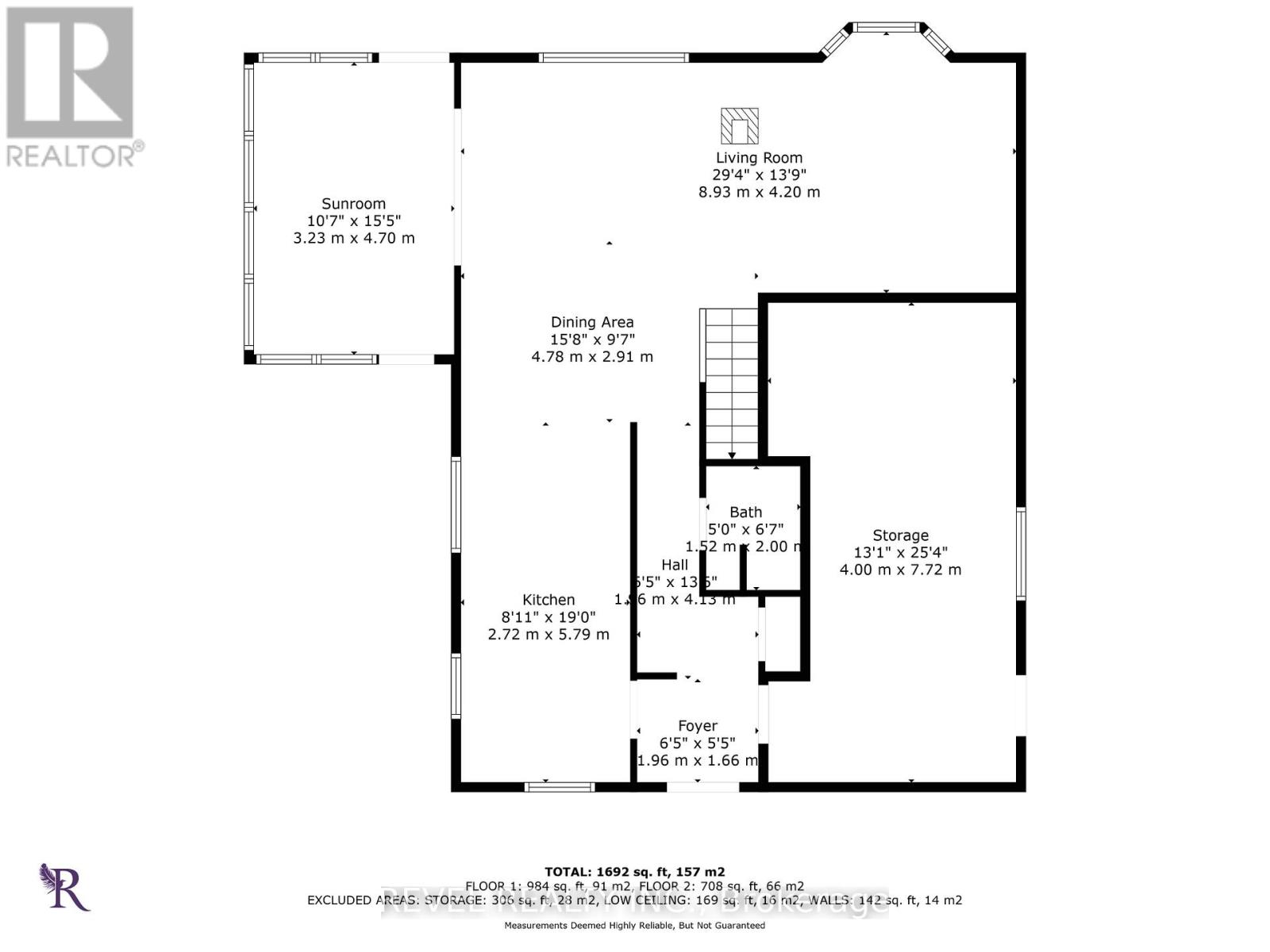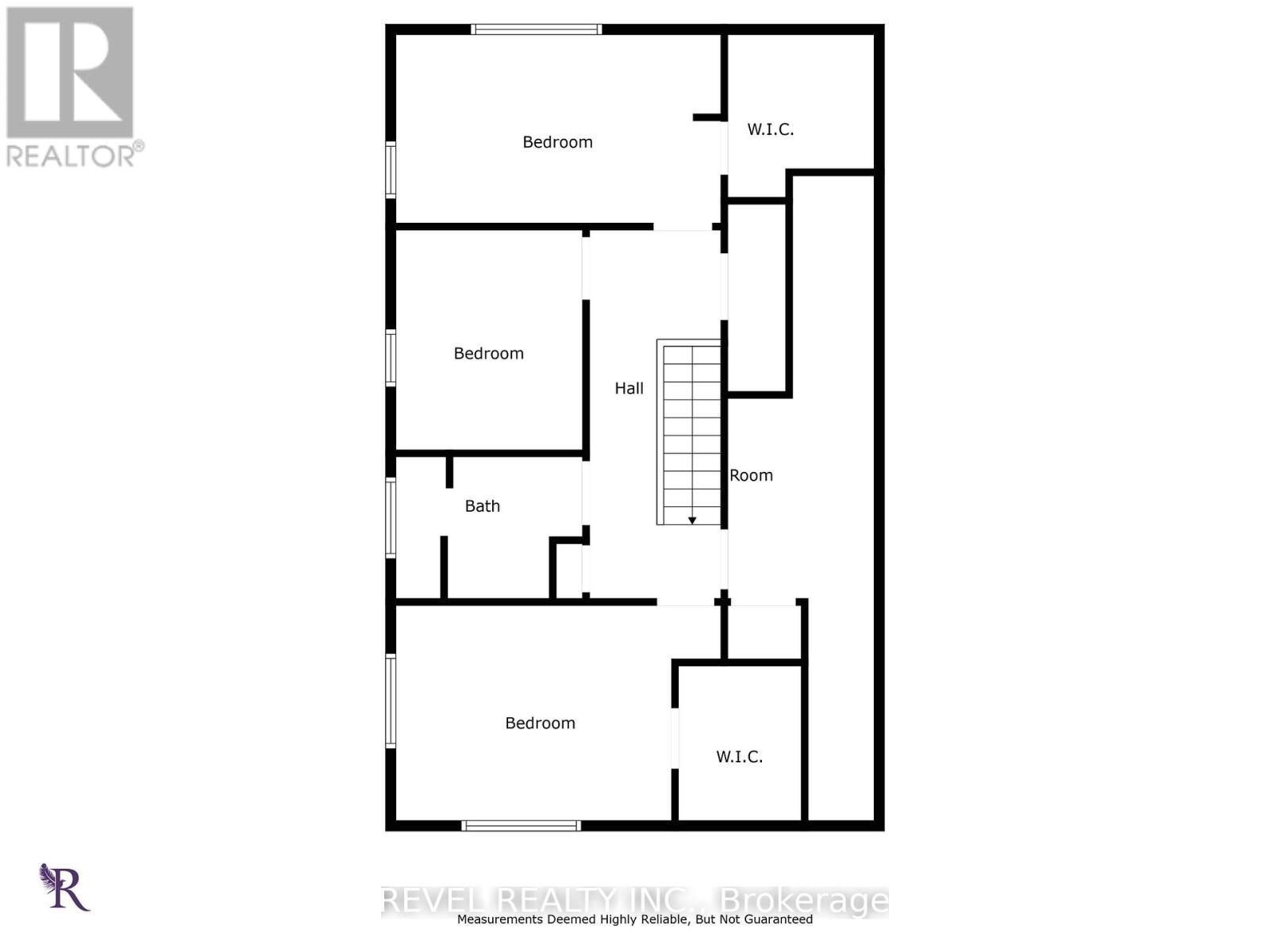3 Bedroom
2 Bathroom
1500 - 2000 sqft
Fireplace
Wall Unit
Heat Pump
$699,999
Welcome to 3248 Muskoka Street - a dreamy woodland retreat offering a peaceful, private setting with the convenience of walking to charming downtown Washago. Nestled on over half an acre, this 3 bedroom, 2 bath home is surrounded by mature trees, perennial gardens, and a gentle stream running through the property, creating a truly storybook setting. The main floor features open-concept living and dining spaces with a cozy gas fireplace that warms the home beautifully. The updated galley-style kitchen offers newer stainless steel appliances, including a propane stove, extended counters, and pull-out pantry storage - perfect for keeping everything neat and organized. The bright, heated 3 season sunroom with new windows is a welcoming space to relax and unwind. You'll also find a convenient 3-piece bathroom on the main level as well as access to the large attached workshop - ideal for hobbyists and handymen alike. Head upstairs to 3 generously sized bedrooms- 2 with walk in closets, a 4 piece bath, and a thoughtful storage room. Outdoors, enjoy the private sauna and hot tub tucked amongst the tree canopy, let your creativity flow in the studio shed (2023) with its own electrical panel, or use the charming bridge to cross the stream. This property also features a large carport, and plenty of parking for vehicles and recreational toys. Just steps to the Green and Black Rivers, public boat launch into Lake Couchiching, local beach, shops, cafés, and community events. Quick access to Hwy 11, Orillia, and Gravenhurst. Washago will be a stop in the upcoming relaunch of the Northlander passenger train from the GTA. Recent updates include roof (2023), windows (2022), heat pump (2022), exterior paint (2024), hwt (2024), side deck (2022), and more. A rare opportunity to own a unique property that blends cottage-country serenity with in-town convenience. Easy to show. Don't miss this one! (id:41954)
Property Details
|
MLS® Number
|
S12219522 |
|
Property Type
|
Single Family |
|
Community Name
|
Washago |
|
Equipment Type
|
Propane Tank |
|
Features
|
Carpet Free, Sauna |
|
Parking Space Total
|
6 |
|
Rental Equipment Type
|
Propane Tank |
|
Structure
|
Deck, Shed, Workshop |
Building
|
Bathroom Total
|
2 |
|
Bedrooms Above Ground
|
3 |
|
Bedrooms Total
|
3 |
|
Amenities
|
Fireplace(s) |
|
Appliances
|
Hot Tub, Water Heater, Dishwasher, Dryer, Microwave, Sauna, Stove, Washer, Window Coverings, Refrigerator |
|
Basement Type
|
Crawl Space |
|
Construction Style Attachment
|
Detached |
|
Cooling Type
|
Wall Unit |
|
Exterior Finish
|
Wood |
|
Fireplace Present
|
Yes |
|
Fireplace Total
|
2 |
|
Foundation Type
|
Block |
|
Heating Fuel
|
Electric |
|
Heating Type
|
Heat Pump |
|
Stories Total
|
2 |
|
Size Interior
|
1500 - 2000 Sqft |
|
Type
|
House |
|
Utility Water
|
Municipal Water |
Parking
|
Carport
|
|
|
No Garage
|
|
|
Covered
|
|
Land
|
Acreage
|
No |
|
Sewer
|
Sanitary Sewer |
|
Size Depth
|
165 Ft |
|
Size Frontage
|
150 Ft |
|
Size Irregular
|
150 X 165 Ft |
|
Size Total Text
|
150 X 165 Ft |
|
Zoning Description
|
R1, Ep |
Rooms
| Level |
Type |
Length |
Width |
Dimensions |
|
Second Level |
Primary Bedroom |
4.78 m |
2.78 m |
4.78 m x 2.78 m |
|
Second Level |
Bedroom 2 |
4.78 m |
3.17 m |
4.78 m x 3.17 m |
|
Second Level |
Bedroom 3 |
2.75 m |
3.24 m |
2.75 m x 3.24 m |
|
Second Level |
Bathroom |
2.75 m |
2.09 m |
2.75 m x 2.09 m |
|
Main Level |
Kitchen |
2.72 m |
5.79 m |
2.72 m x 5.79 m |
|
Main Level |
Dining Room |
4.78 m |
2.91 m |
4.78 m x 2.91 m |
|
Main Level |
Living Room |
8.93 m |
4.2 m |
8.93 m x 4.2 m |
|
Main Level |
Bathroom |
1.52 m |
2 m |
1.52 m x 2 m |
|
Main Level |
Sunroom |
3.23 m |
4.7 m |
3.23 m x 4.7 m |
|
Main Level |
Workshop |
4 m |
7.72 m |
4 m x 7.72 m |
https://www.realtor.ca/real-estate/28466785/3248-muskoka-street-severn-washago-washago
