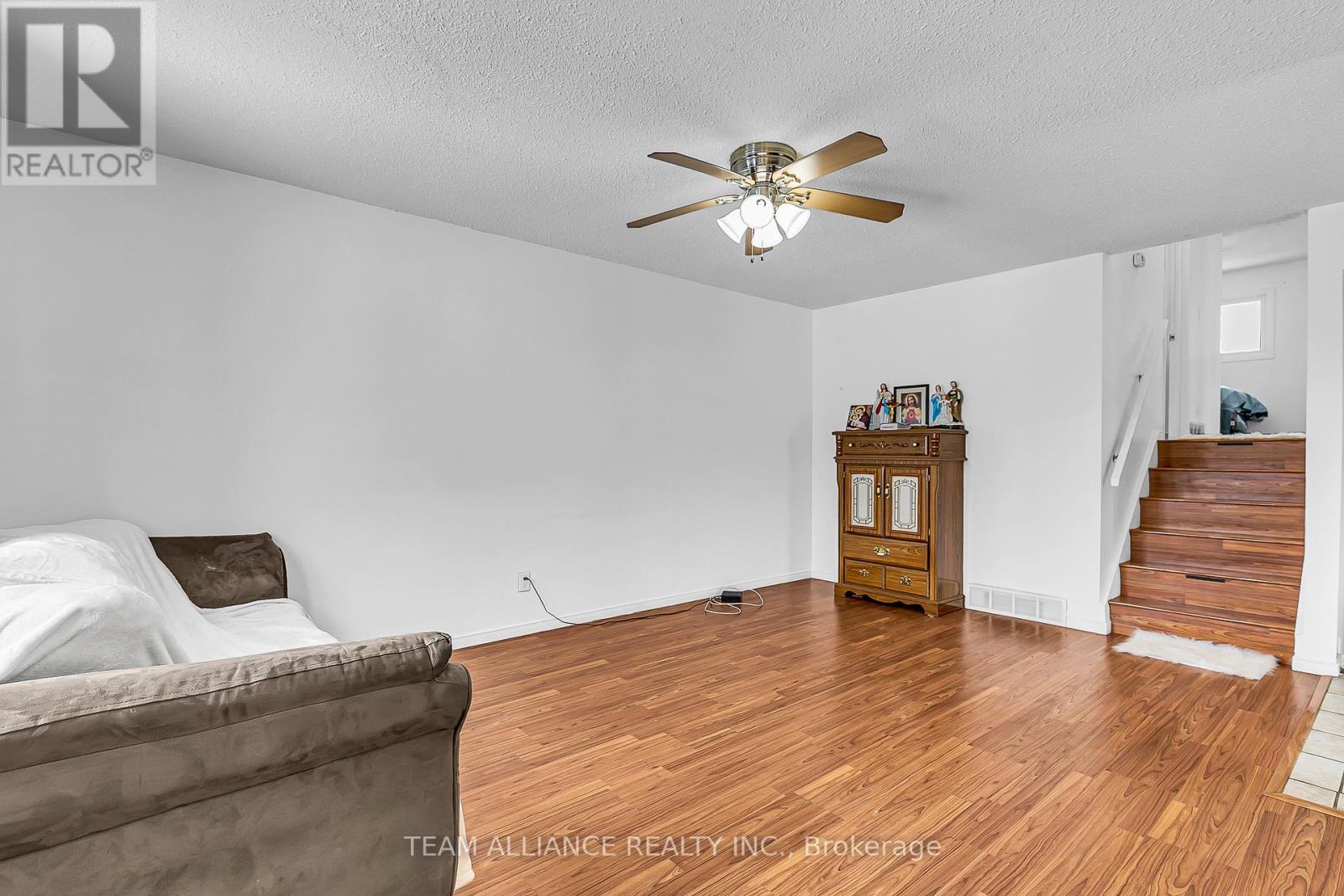3241 Aurora Drive Windsor, Ontario N8R 1Y9
$499,000
Welcome to 3241 Aurora, Windsor! This beautifully updated 4-level backsplit is nestled on a quiet street in the desirable Forest Glade neighborhood. Featuring 3 bedrooms + den, 2 bathrooms, and a grade entrance leading to a stunning backyard oasis, this move-in-ready home is perfect for families and entertainers alike. Enjoy summers in your professional 9-ft deep inground diving pool (sold as-is, where-is), while the main level showcases stylish laminate and ceramic flooring. Located just minutes from Forest Glade Park, residents have access to sports fields, trails, and picnic areas. Families will appreciate proximity to top-rated schools, including Forest Glade Public School and L.A. Desmarais Catholic Elementary. With easy access to major roads and E.C. Row Expressway, commuting to downtown Windsor and beyond is a breeze. Forest Glade is a family-friendly community, home to young families, professionals, and retirees who enjoy its quiet streets and welcoming atmosphere. Close to shopping, highways, and public transit, this home offers the perfect blend of comfort, convenience, and lifestyle. Don't miss out book your showing today (id:41954)
Open House
This property has open houses!
1:00 pm
Ends at:3:00 pm
1:00 pm
Ends at:3:00 pm
Property Details
| MLS® Number | X11973375 |
| Property Type | Single Family |
| Parking Space Total | 2 |
| Pool Type | Inground Pool |
Building
| Bathroom Total | 2 |
| Bedrooms Above Ground | 3 |
| Bedrooms Total | 3 |
| Appliances | Water Heater - Tankless, Dryer, Oven, Refrigerator, Stove, Washer |
| Basement Development | Finished |
| Basement Features | Walk-up |
| Basement Type | N/a (finished) |
| Construction Style Attachment | Detached |
| Construction Style Split Level | Backsplit |
| Cooling Type | Central Air Conditioning |
| Exterior Finish | Aluminum Siding, Brick Facing |
| Foundation Type | Block |
| Heating Fuel | Natural Gas |
| Heating Type | Forced Air |
| Type | House |
| Utility Water | Municipal Water |
Land
| Acreage | No |
| Sewer | Sanitary Sewer |
| Size Depth | 119 Ft ,6 In |
| Size Frontage | 45 Ft ,2 In |
| Size Irregular | 45.18 X 119.52 Ft |
| Size Total Text | 45.18 X 119.52 Ft |
| Zoning Description | Res |
Rooms
| Level | Type | Length | Width | Dimensions |
|---|---|---|---|---|
| Second Level | Primary Bedroom | Measurements not available | ||
| Second Level | Bedroom | Measurements not available | ||
| Second Level | Bedroom | Measurements not available | ||
| Lower Level | Recreational, Games Room | Measurements not available | ||
| Lower Level | Laundry Room | Measurements not available | ||
| Ground Level | Family Room | Measurements not available | ||
| Ground Level | Den | Measurements not available |
https://www.realtor.ca/real-estate/27916879/3241-aurora-drive-windsor
Interested?
Contact us for more information






























