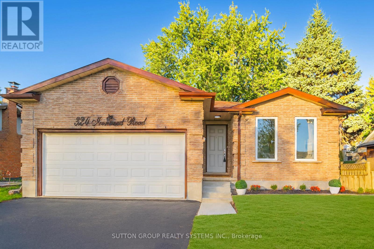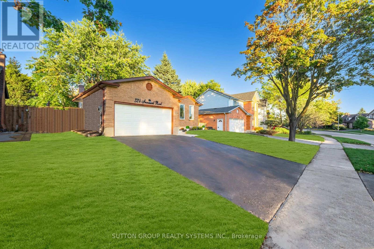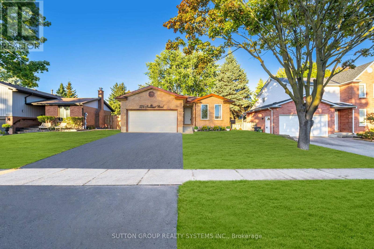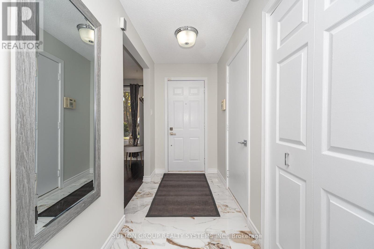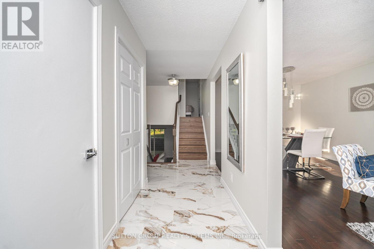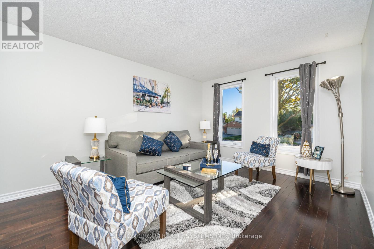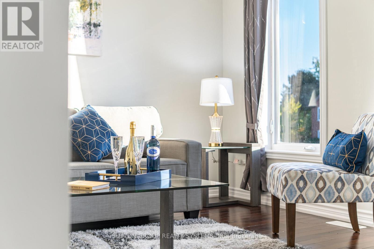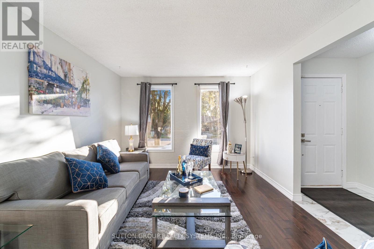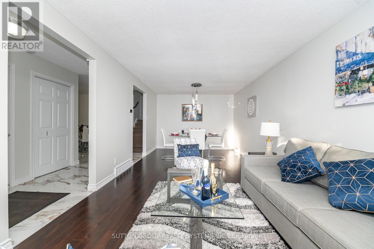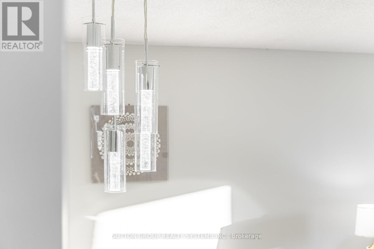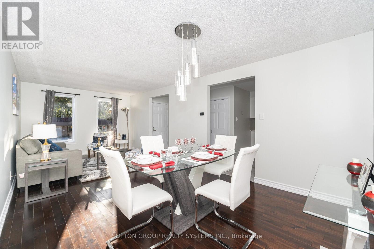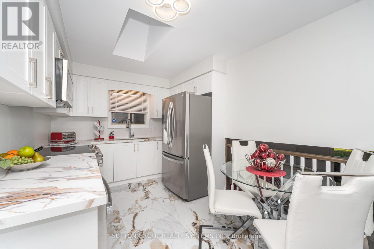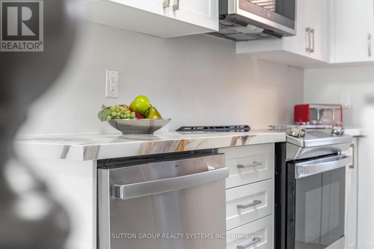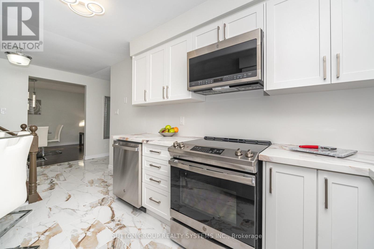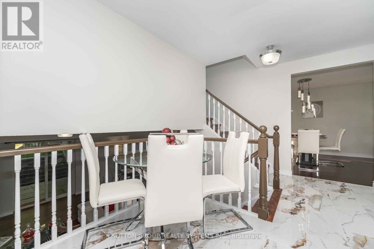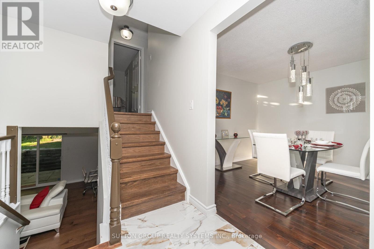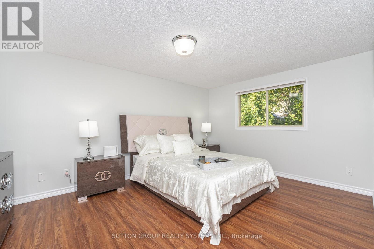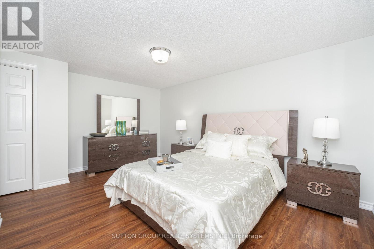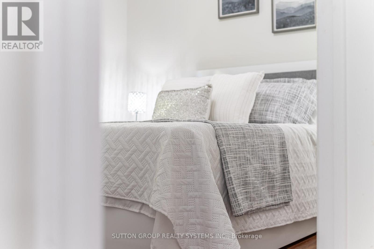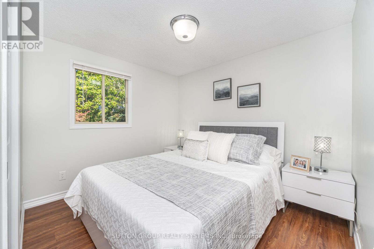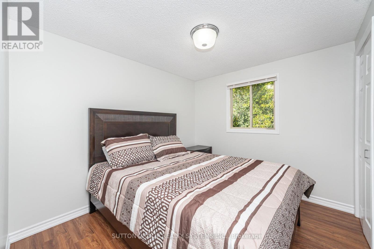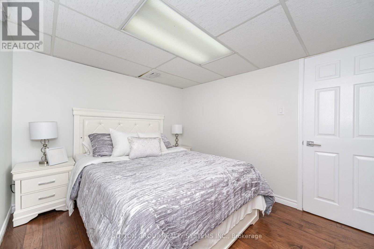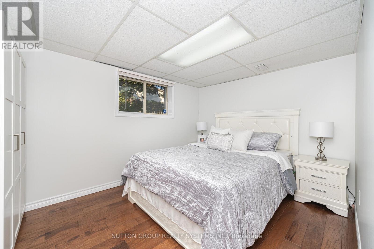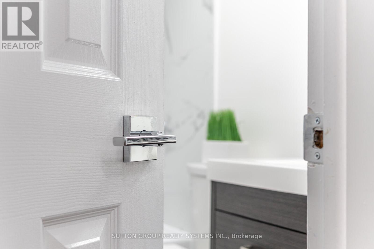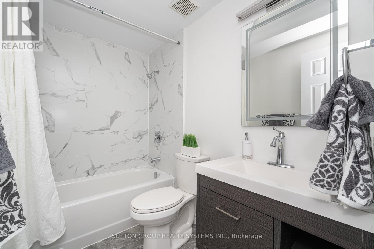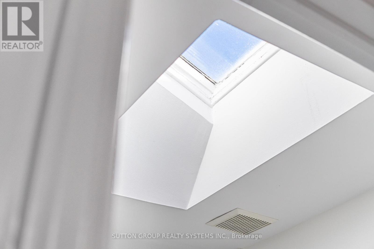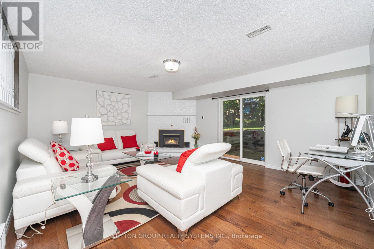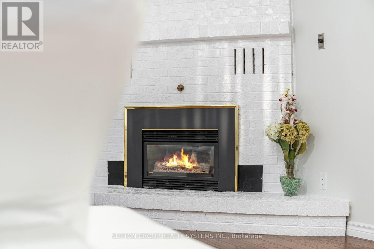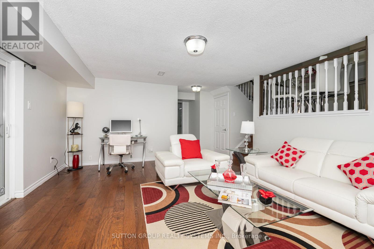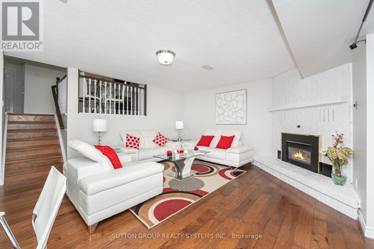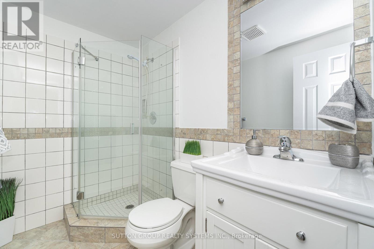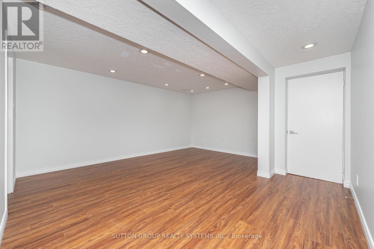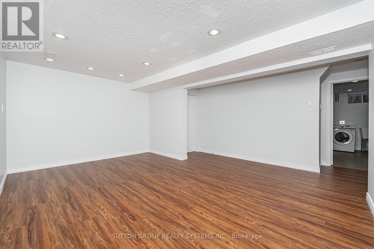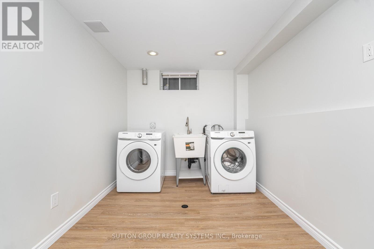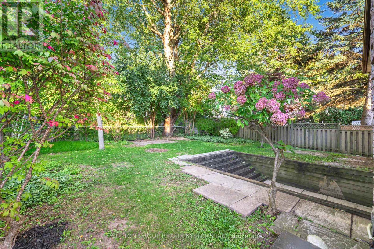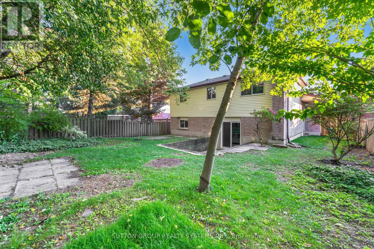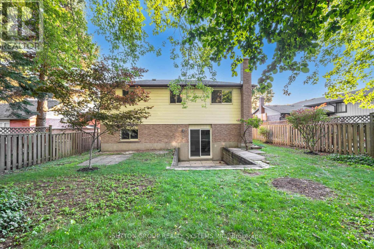4 Bedroom
2 Bathroom
2000 - 2500 sqft
Fireplace
Central Air Conditioning
Forced Air
Landscaped
$899,900
A show stopper! Everything renovated top to bottom. For the Buyer that wants to move into a new model home! Large 4 level backsplit that goes on forever. Located in south Guelph in desirable Kortright West area, only 7 mins to 401. Quiet respectful neighbourhood close to everything. New designer kitchen, shaker doors, quartz counter tops, 6 new stainless-steel appliances with over the range microwave, new hardwood stairs and floors and porcelain tiles. New lighting, bathroom, new lawn and the list goes on Double car garage. Shows 10+++. Ensure you view the multi-media video...click on link or copy URL: https://unbranded.mediatours.ca/property/324-ironwood-road-guelph/ (id:41954)
Property Details
|
MLS® Number
|
X12461093 |
|
Property Type
|
Single Family |
|
Community Name
|
Kortright West |
|
Amenities Near By
|
Schools, Public Transit |
|
Community Features
|
School Bus |
|
Equipment Type
|
Water Heater |
|
Features
|
Carpet Free |
|
Parking Space Total
|
4 |
|
Rental Equipment Type
|
Water Heater |
|
Structure
|
Patio(s) |
Building
|
Bathroom Total
|
2 |
|
Bedrooms Above Ground
|
4 |
|
Bedrooms Total
|
4 |
|
Amenities
|
Fireplace(s) |
|
Appliances
|
Water Heater, Window Coverings |
|
Basement Development
|
Finished |
|
Basement Features
|
Separate Entrance, Walk Out |
|
Basement Type
|
N/a (finished) |
|
Construction Style Attachment
|
Detached |
|
Construction Style Split Level
|
Backsplit |
|
Cooling Type
|
Central Air Conditioning |
|
Exterior Finish
|
Brick Facing, Wood |
|
Fire Protection
|
Smoke Detectors |
|
Fireplace Present
|
Yes |
|
Fireplace Total
|
1 |
|
Foundation Type
|
Poured Concrete |
|
Heating Fuel
|
Natural Gas |
|
Heating Type
|
Forced Air |
|
Size Interior
|
2000 - 2500 Sqft |
|
Type
|
House |
|
Utility Water
|
Municipal Water |
Parking
Land
|
Acreage
|
No |
|
Fence Type
|
Fenced Yard |
|
Land Amenities
|
Schools, Public Transit |
|
Landscape Features
|
Landscaped |
|
Sewer
|
Sanitary Sewer |
|
Size Irregular
|
50 X 110 Acre |
|
Size Total Text
|
50 X 110 Acre|under 1/2 Acre |
|
Zoning Description
|
R1b |
Rooms
| Level |
Type |
Length |
Width |
Dimensions |
|
Second Level |
Primary Bedroom |
4.67 m |
3.4 m |
4.67 m x 3.4 m |
|
Second Level |
Bathroom |
1.8 m |
1.6 m |
1.8 m x 1.6 m |
|
Second Level |
Bedroom |
3.04 m |
2.74 m |
3.04 m x 2.74 m |
|
Second Level |
Bedroom |
3.02 m |
2.69 m |
3.02 m x 2.69 m |
|
Main Level |
Living Room |
4.06 m |
3.47 m |
4.06 m x 3.47 m |
|
Main Level |
Dining Room |
3.04 m |
3.47 m |
3.04 m x 3.47 m |
|
Main Level |
Kitchen |
4.87 m |
2.79 m |
4.87 m x 2.79 m |
|
In Between |
Family Room |
5.05 m |
4.62 m |
5.05 m x 4.62 m |
|
In Between |
Bathroom |
1.8 m |
2 m |
1.8 m x 2 m |
|
In Between |
Bedroom |
3.7 m |
2.79 m |
3.7 m x 2.79 m |
https://www.realtor.ca/real-estate/28987125/324-ironwood-road-guelph-kortright-west-kortright-west
