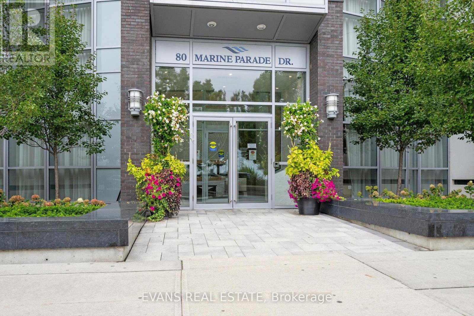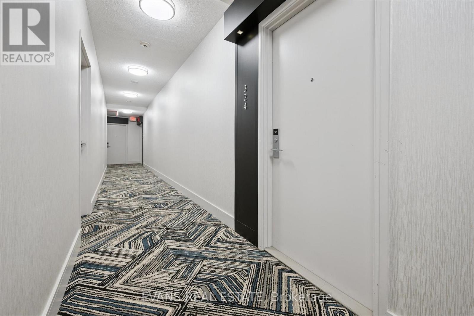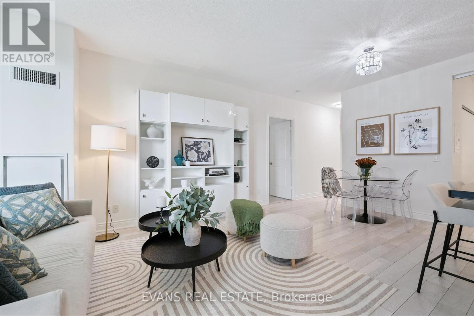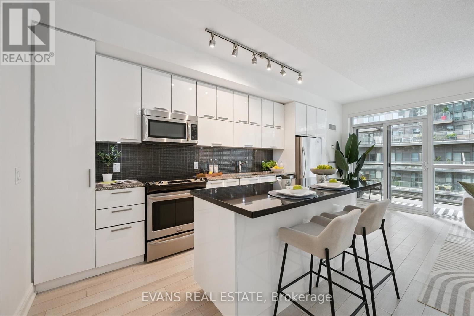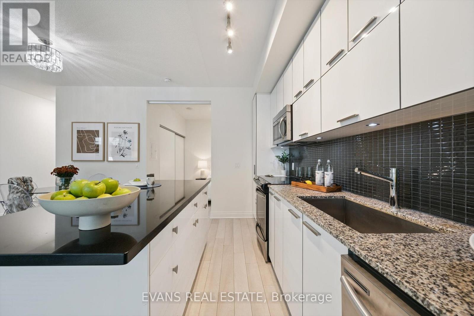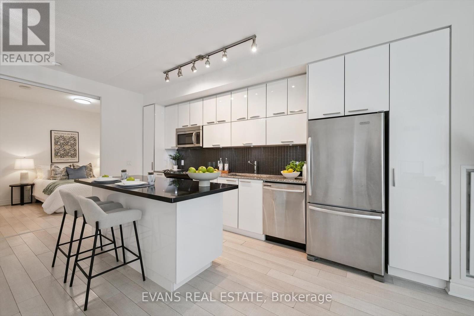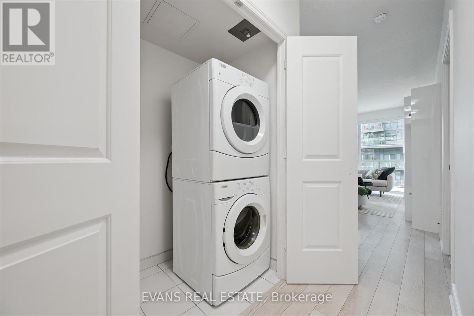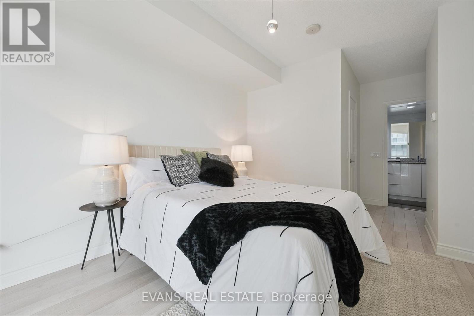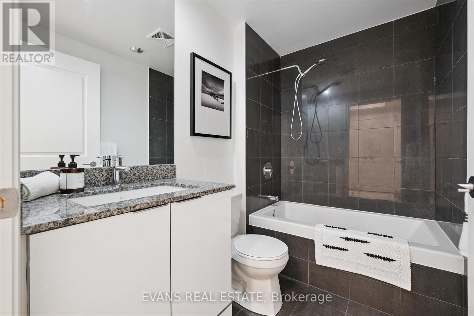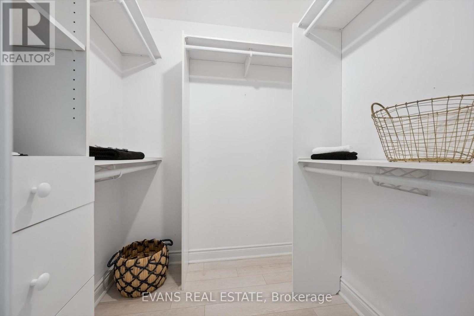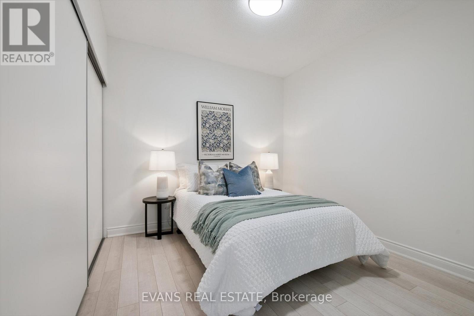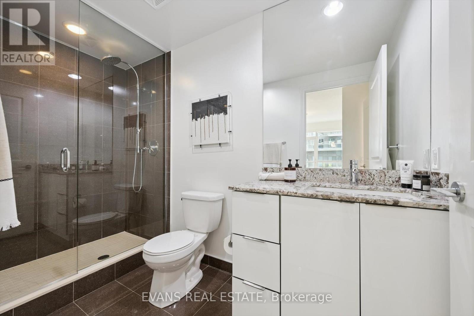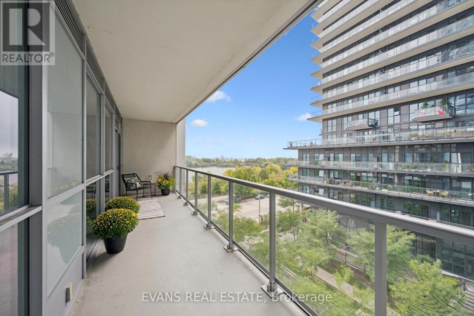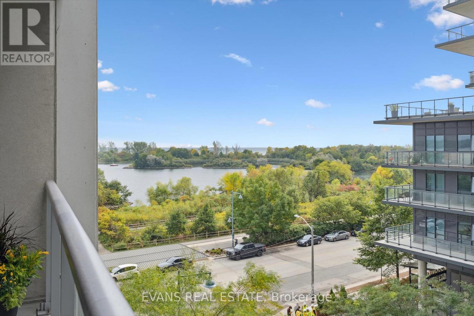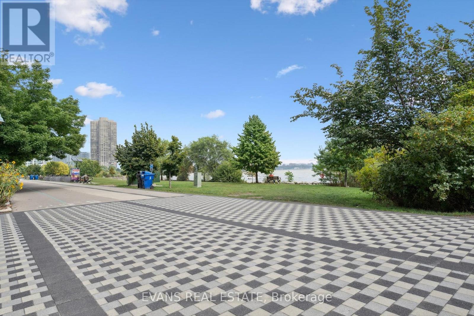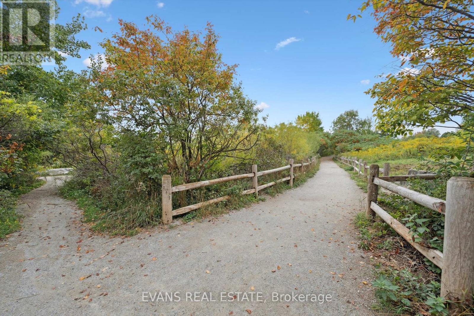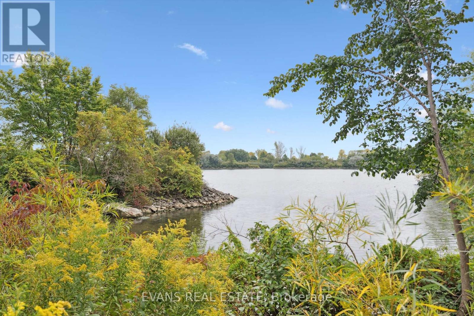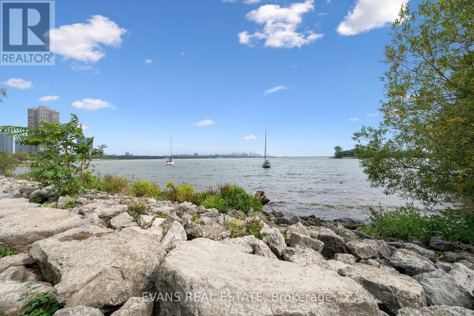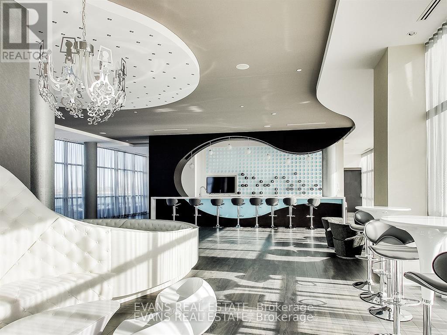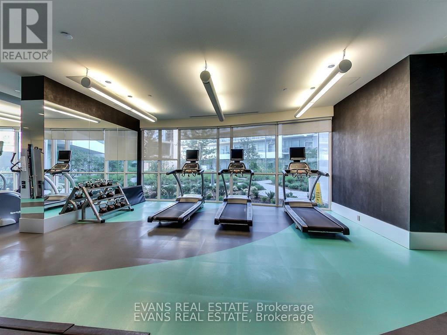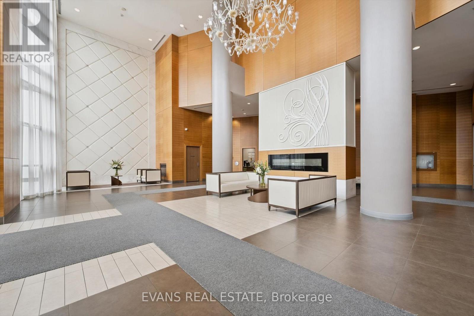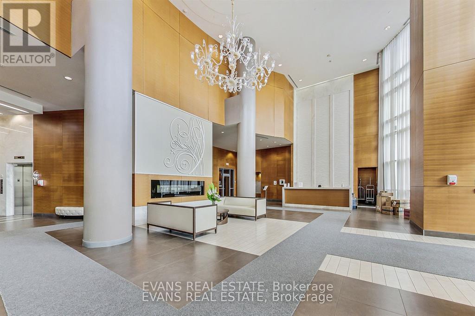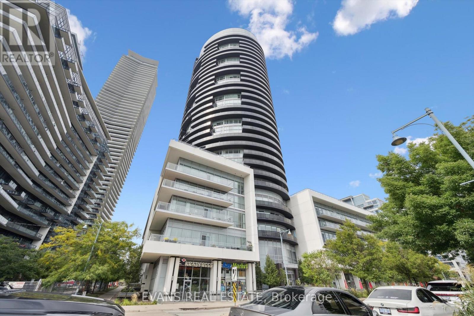324 - 80 Marine Parade Drive Toronto (Mimico), Ontario M8V 0A3
$749,900Maintenance, Heat, Water, Common Area Maintenance, Insurance, Parking
$950.48 Monthly
Maintenance, Heat, Water, Common Area Maintenance, Insurance, Parking
$950.48 MonthlyHumber Bay Shores Living at Its Best! Dare to Compare. Coveted split plan 2-bedroom, 2-bath Waterscapes residence and its a showstopper. 968 sq ft of stylish open-concept living + 149 sq ft water-view balcony stretching the entire width of the suite with two walkouts. Freshly painted and move-in ready. Custom built-in wall unit + designer kitchen island ideal for hosting or everyday dining. Primary bedroom with 3-piece ensuite and walk-in closet! Unwind with a serene lake view from your private balcony-your daily dose of calm! Parking spot near the elevator + locker conveniently on the same floor as suite! Rooftop deck, concierge, 24/7 security, party room, guest suites, visitors parking, indoor pool, jacuzzi, gym, games & meeting rooms, plus a vibrant surrounding community full of cafés, trails, and waterfront path. Premium location, unmatched amenities, and the Humber Bay Shores lifestyle right outside your door. This is more than a condo its your Waterfront Escape. (id:41954)
Property Details
| MLS® Number | W12426885 |
| Property Type | Single Family |
| Community Name | Mimico |
| Community Features | Pet Restrictions |
| Features | Balcony, Carpet Free, In Suite Laundry |
| Parking Space Total | 1 |
| View Type | View Of Water |
Building
| Bathroom Total | 2 |
| Bedrooms Above Ground | 2 |
| Bedrooms Total | 2 |
| Amenities | Storage - Locker, Security/concierge |
| Appliances | Blinds, Dishwasher, Dryer, Microwave, Hood Fan, Stove, Washer, Refrigerator |
| Cooling Type | Central Air Conditioning |
| Exterior Finish | Concrete |
| Flooring Type | Laminate, Ceramic |
| Heating Fuel | Natural Gas |
| Heating Type | Forced Air |
| Size Interior | 900 - 999 Sqft |
| Type | Apartment |
Parking
| Underground | |
| Garage |
Land
| Acreage | No |
Rooms
| Level | Type | Length | Width | Dimensions |
|---|---|---|---|---|
| Main Level | Living Room | 3.66 m | 3.34 m | 3.66 m x 3.34 m |
| Main Level | Dining Room | 3.66 m | 2.63 m | 3.66 m x 2.63 m |
| Main Level | Kitchen | 5.97 m | 2.04 m | 5.97 m x 2.04 m |
| Main Level | Primary Bedroom | 5.56 m | 3.25 m | 5.56 m x 3.25 m |
| Main Level | Bedroom 2 | 3.07 m | 2.99 m | 3.07 m x 2.99 m |
| Main Level | Foyer | 1.73 m | 1.4 m | 1.73 m x 1.4 m |
| Main Level | Laundry Room | 1.38 m | 0.95 m | 1.38 m x 0.95 m |
https://www.realtor.ca/real-estate/28913570/324-80-marine-parade-drive-toronto-mimico-mimico
Interested?
Contact us for more information
