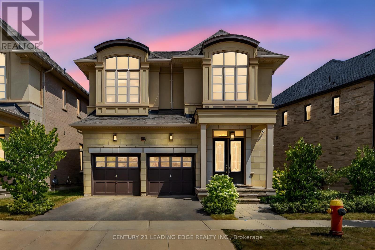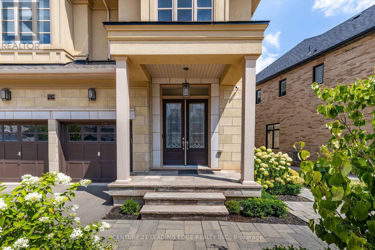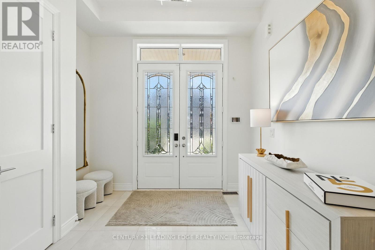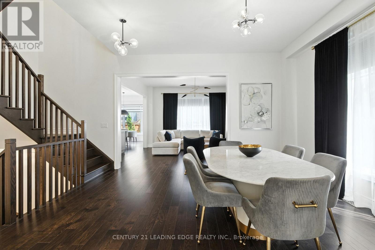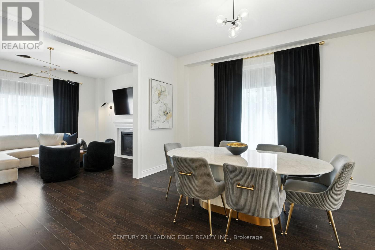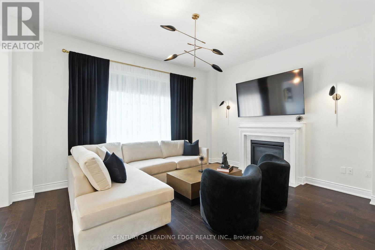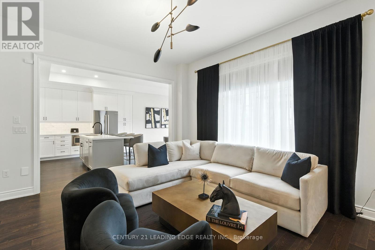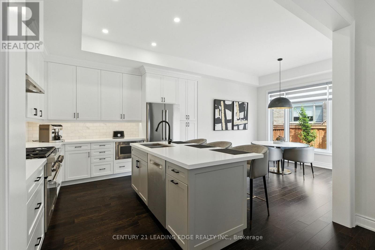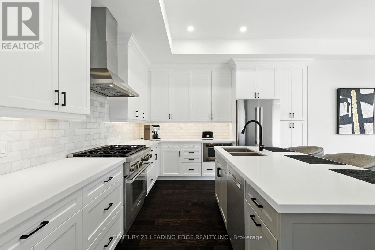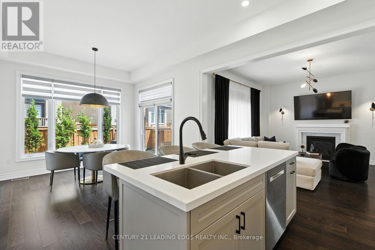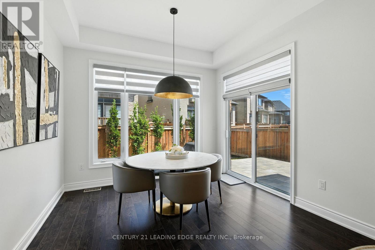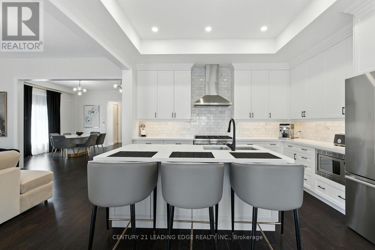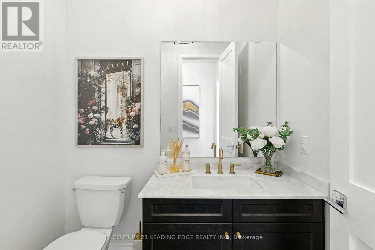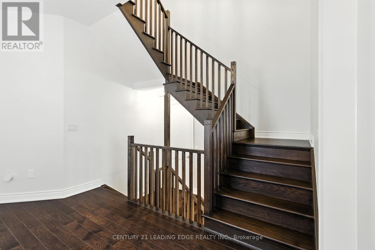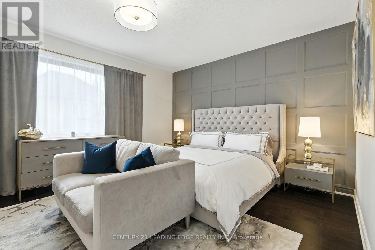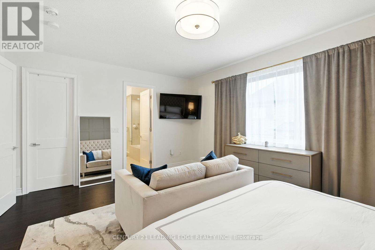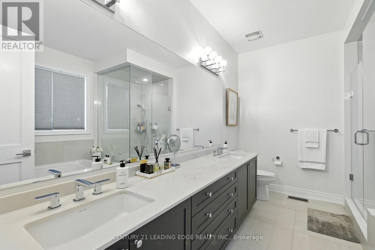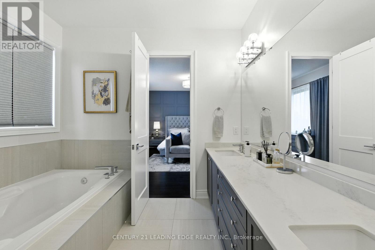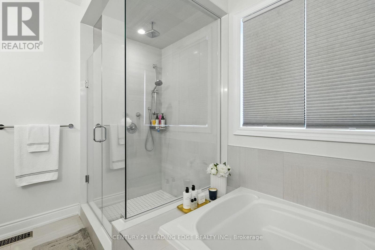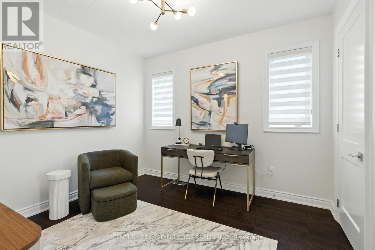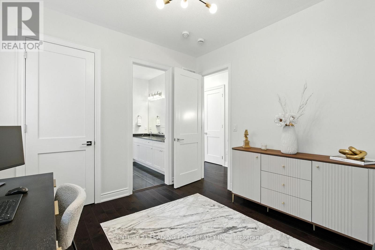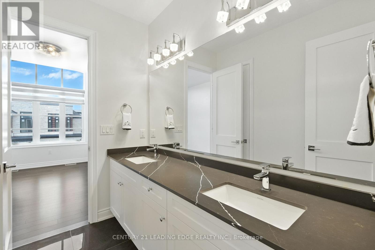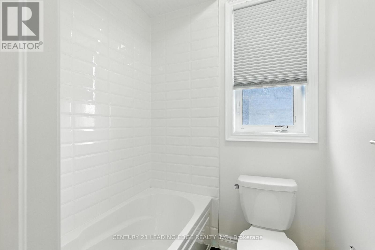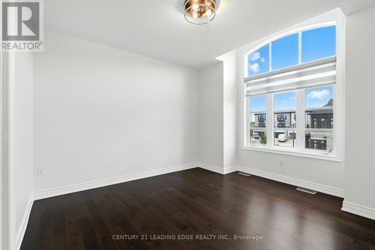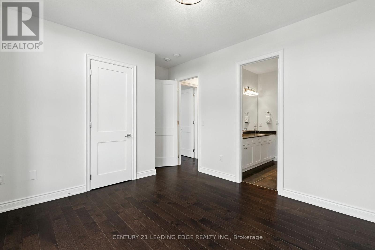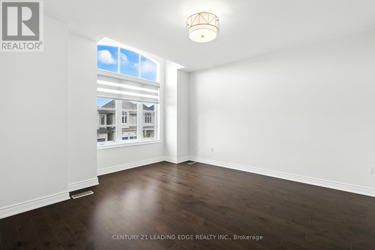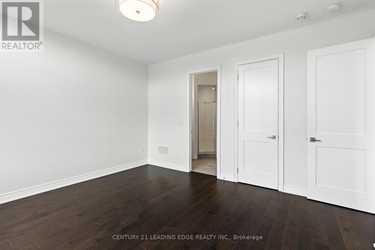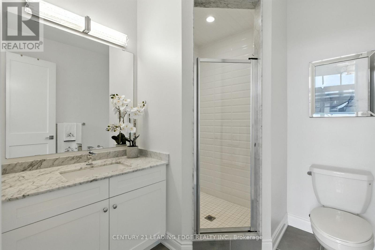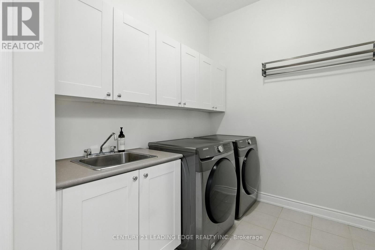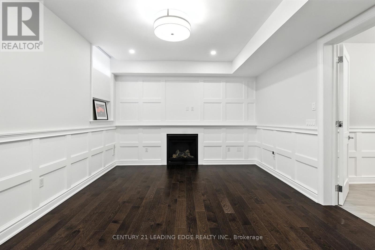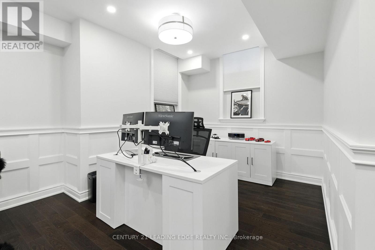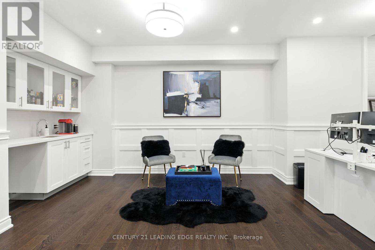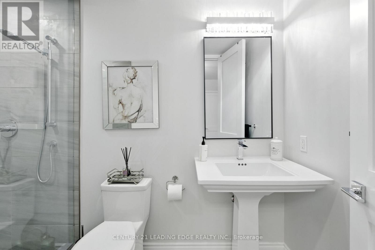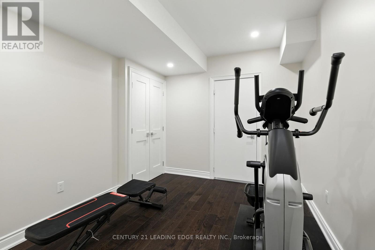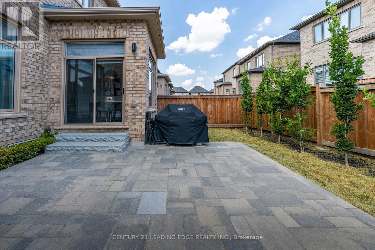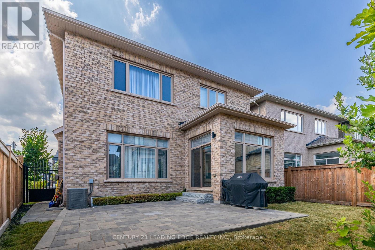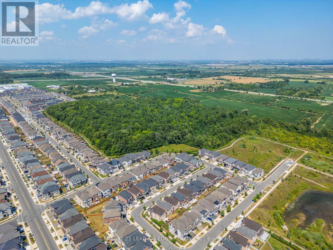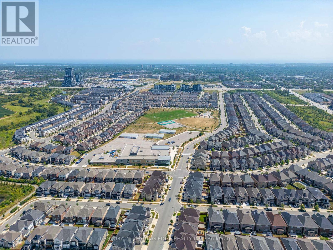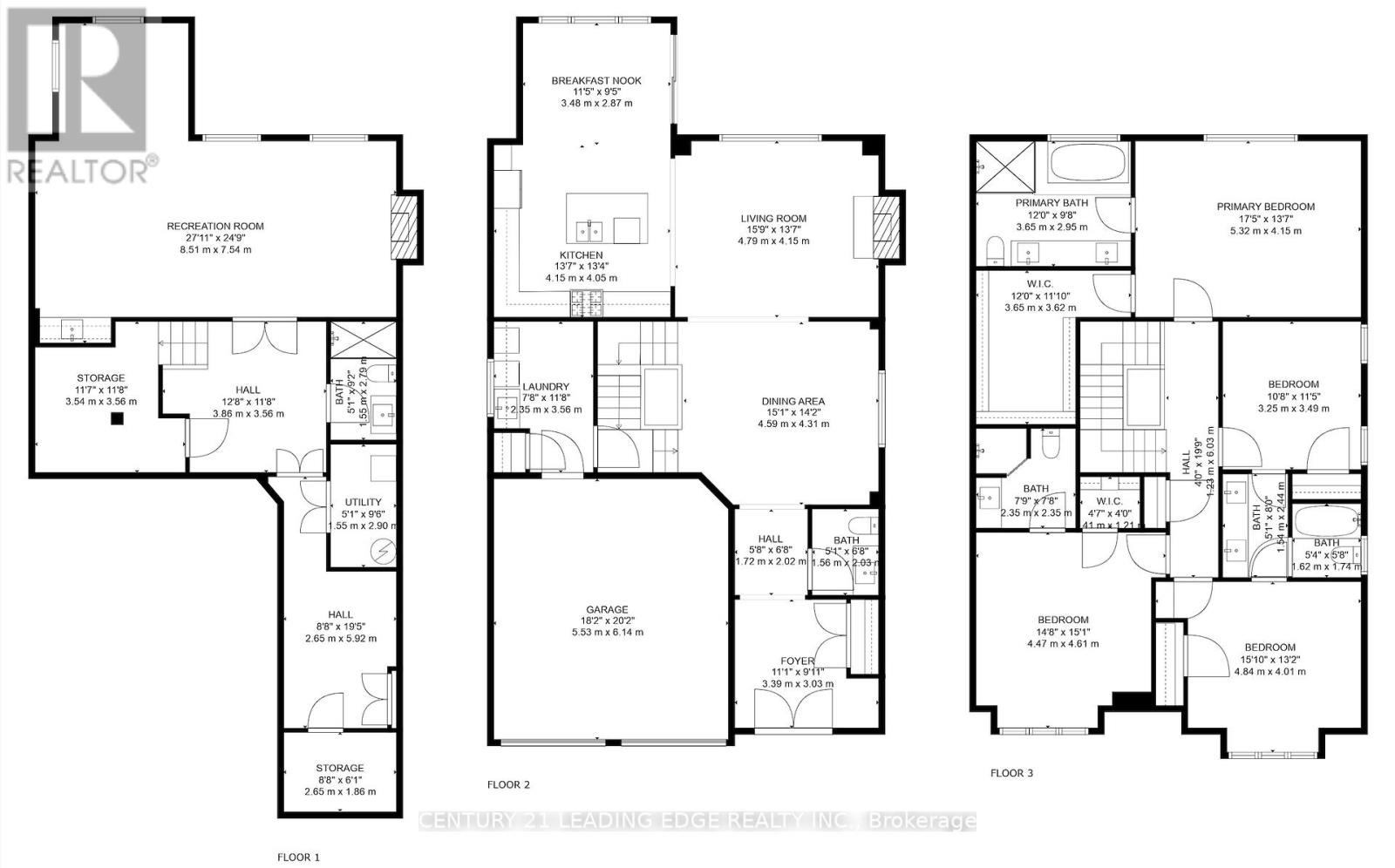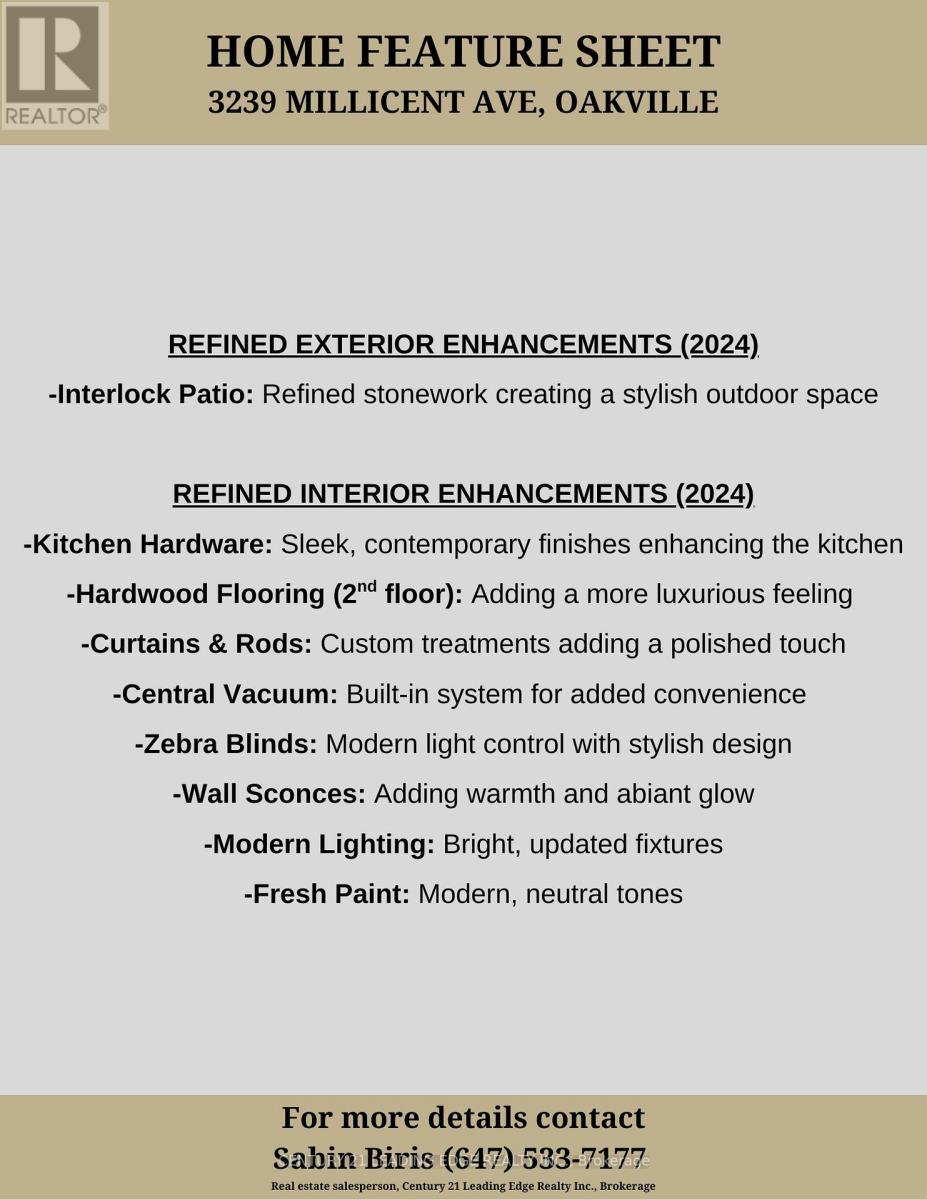4 Bedroom
5 Bathroom
2500 - 3000 sqft
Fireplace
Central Air Conditioning
Forced Air
Landscaped
$1,998,000
Timeless architecture meets modern comfort. Welcome to 3239 Millicent Ave a recently-built home in one of Oakvilles most sought-after neighbourhoods, offering over 3,000 sq. ft. of total refined living space, from rich hardwood floors, 10-ft ceilings, designer custom features, expansive windows, and a flowing open-concept design ideal for entertaining with a bright and warm living room featuring a gas fireplace. The custom kitchen by AYA Kitchens is a showpiece, featuring stainless steel appliances including a 6-burner gas stove, abundant storage, soft-close cabinetry, and bold black accents. The adjoining breakfast area opens to a newly upgraded, maintenance-free backyard with interlock landscaping. Upstairs, four spacious bedrooms boast new hardwood floors and custom finishes, each with direct access to a bathroom. The primary suite is a serene retreat offering a large walk-in closet and spa-inspired 5-piece ensuite. The finished basement impresses with 9-ft ceilings, wainscoting details, a wet bar, and a versatile room for entertainment with access to a 3-piece bathroom. You will love this area and proximity to top-rated schools, transit, shopping, highways, and parks. Recent upgrades include; backyard interlocking, modern lighting, custom blinds, central vacuum, and fresh paint on main and 2nd floor. (id:41954)
Property Details
|
MLS® Number
|
W12349778 |
|
Property Type
|
Single Family |
|
Community Name
|
1008 - GO Glenorchy |
|
Amenities Near By
|
Golf Nearby, Hospital, Park, Place Of Worship |
|
Equipment Type
|
Water Heater |
|
Features
|
Carpet Free |
|
Parking Space Total
|
4 |
|
Rental Equipment Type
|
Water Heater |
Building
|
Bathroom Total
|
5 |
|
Bedrooms Above Ground
|
4 |
|
Bedrooms Total
|
4 |
|
Age
|
0 To 5 Years |
|
Amenities
|
Fireplace(s) |
|
Appliances
|
Garage Door Opener Remote(s), Central Vacuum, Dishwasher, Dryer, Garage Door Opener, Microwave, Hood Fan, Stove, Washer, Window Coverings, Refrigerator |
|
Basement Development
|
Finished |
|
Basement Type
|
N/a (finished) |
|
Construction Style Attachment
|
Detached |
|
Cooling Type
|
Central Air Conditioning |
|
Exterior Finish
|
Brick, Stone |
|
Fire Protection
|
Alarm System, Monitored Alarm, Smoke Detectors |
|
Fireplace Present
|
Yes |
|
Fireplace Total
|
2 |
|
Flooring Type
|
Tile, Hardwood |
|
Foundation Type
|
Poured Concrete |
|
Half Bath Total
|
1 |
|
Heating Fuel
|
Natural Gas |
|
Heating Type
|
Forced Air |
|
Stories Total
|
2 |
|
Size Interior
|
2500 - 3000 Sqft |
|
Type
|
House |
|
Utility Water
|
Municipal Water |
Parking
Land
|
Acreage
|
No |
|
Fence Type
|
Fenced Yard |
|
Land Amenities
|
Golf Nearby, Hospital, Park, Place Of Worship |
|
Landscape Features
|
Landscaped |
|
Sewer
|
Sanitary Sewer |
|
Size Depth
|
95 Ft |
|
Size Frontage
|
49 Ft |
|
Size Irregular
|
49 X 95 Ft |
|
Size Total Text
|
49 X 95 Ft |
Rooms
| Level |
Type |
Length |
Width |
Dimensions |
|
Second Level |
Primary Bedroom |
4.15 m |
5.32 m |
4.15 m x 5.32 m |
|
Second Level |
Bedroom 2 |
4.61 m |
4.47 m |
4.61 m x 4.47 m |
|
Second Level |
Bedroom 3 |
4.01 m |
4.84 m |
4.01 m x 4.84 m |
|
Second Level |
Bedroom 4 |
3.49 m |
3.25 m |
3.49 m x 3.25 m |
|
Basement |
Recreational, Games Room |
7.54 m |
8.51 m |
7.54 m x 8.51 m |
|
Basement |
Exercise Room |
5.92 m |
2.65 m |
5.92 m x 2.65 m |
|
Ground Level |
Foyer |
3.03 m |
3.39 m |
3.03 m x 3.39 m |
|
Ground Level |
Kitchen |
4.05 m |
4.15 m |
4.05 m x 4.15 m |
|
Ground Level |
Living Room |
4.15 m |
4.79 m |
4.15 m x 4.79 m |
|
Ground Level |
Dining Room |
4.31 m |
4.59 m |
4.31 m x 4.59 m |
|
Ground Level |
Eating Area |
2.87 m |
3.48 m |
2.87 m x 3.48 m |
|
Ground Level |
Laundry Room |
3.56 m |
2.35 m |
3.56 m x 2.35 m |
https://www.realtor.ca/real-estate/28744871/3239-millicent-avenue-oakville-go-glenorchy-1008-go-glenorchy
