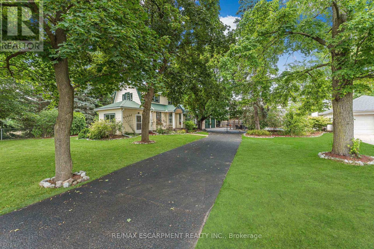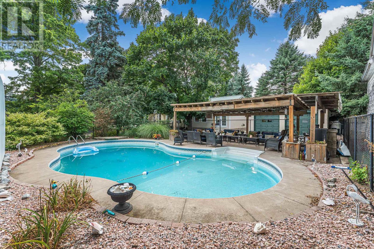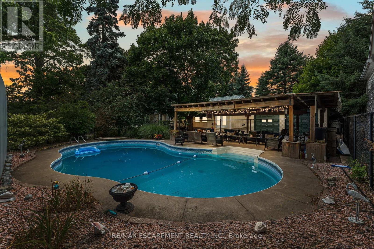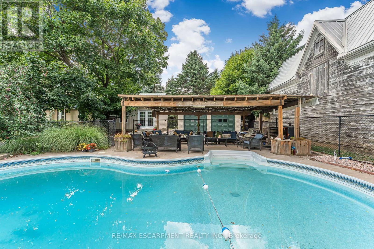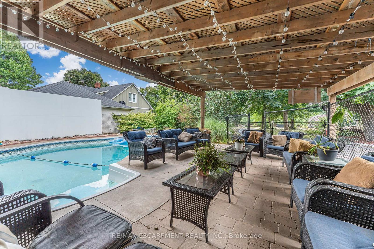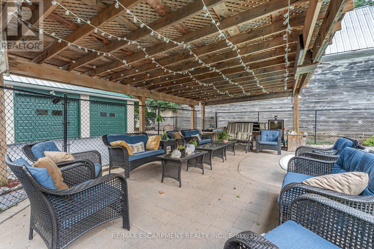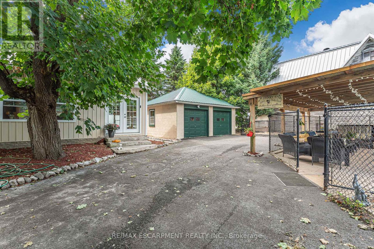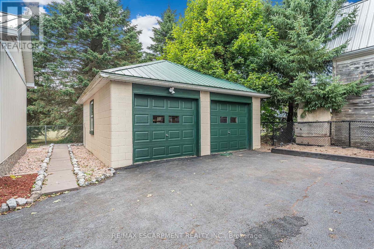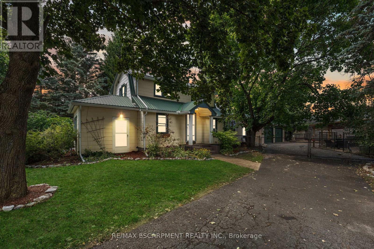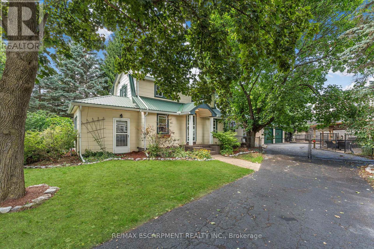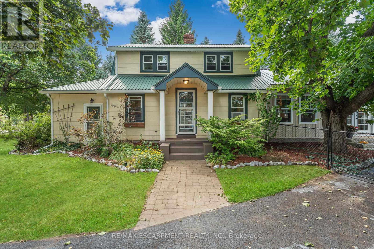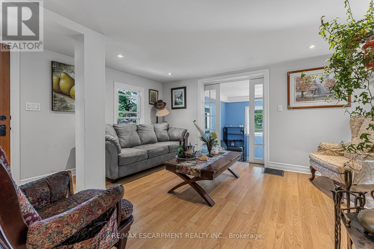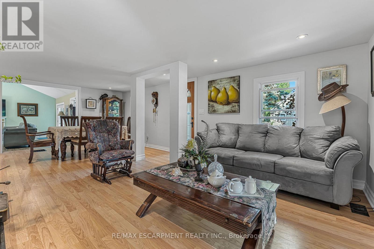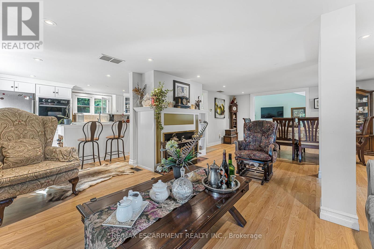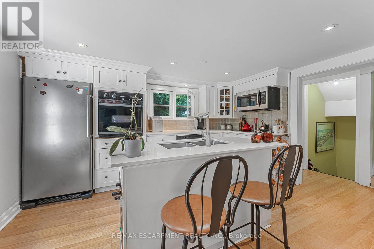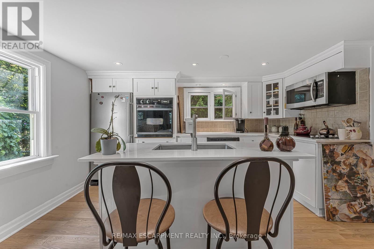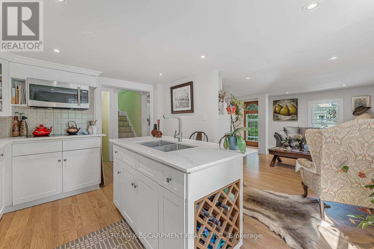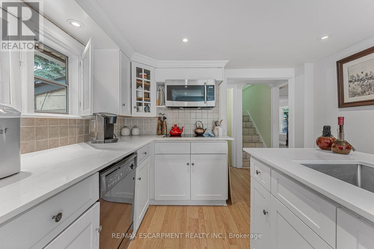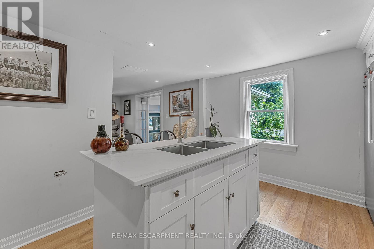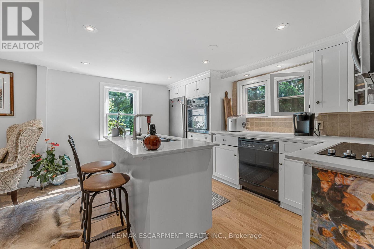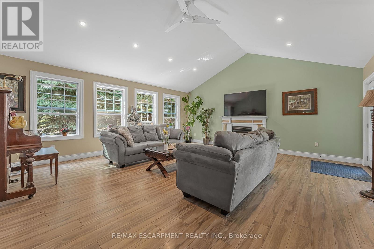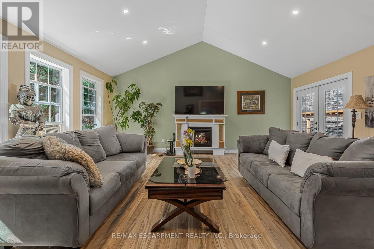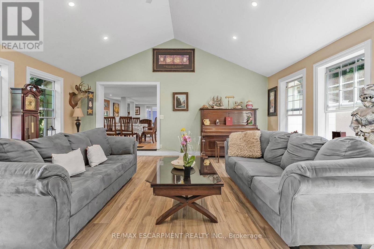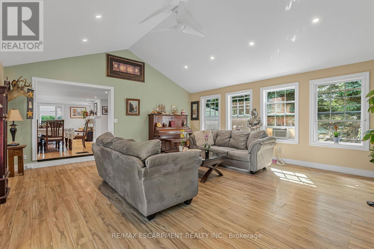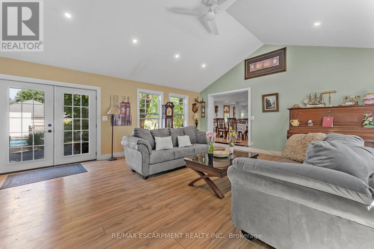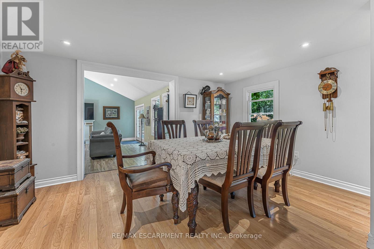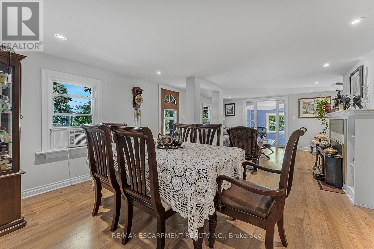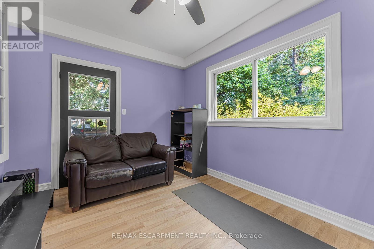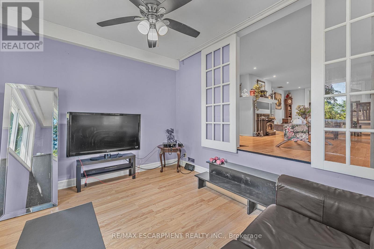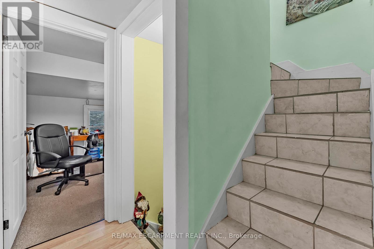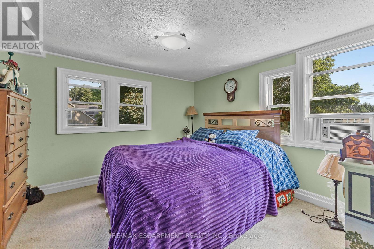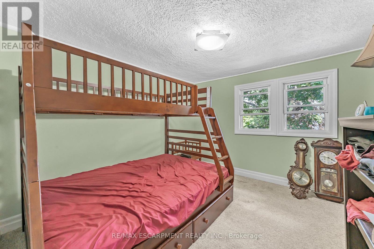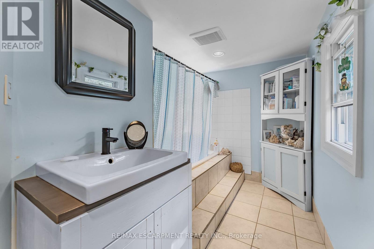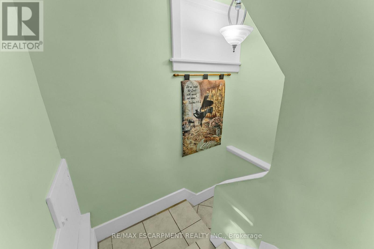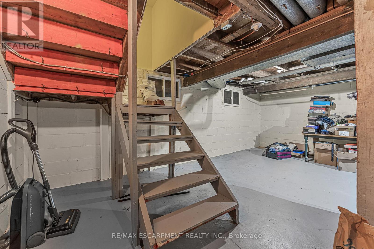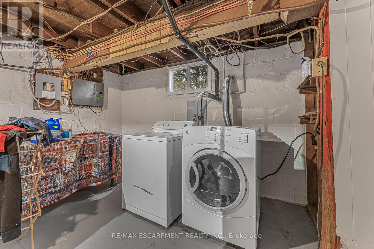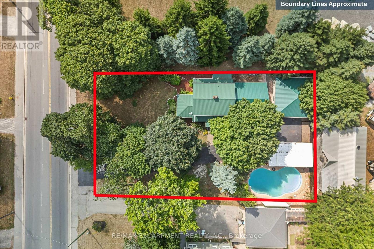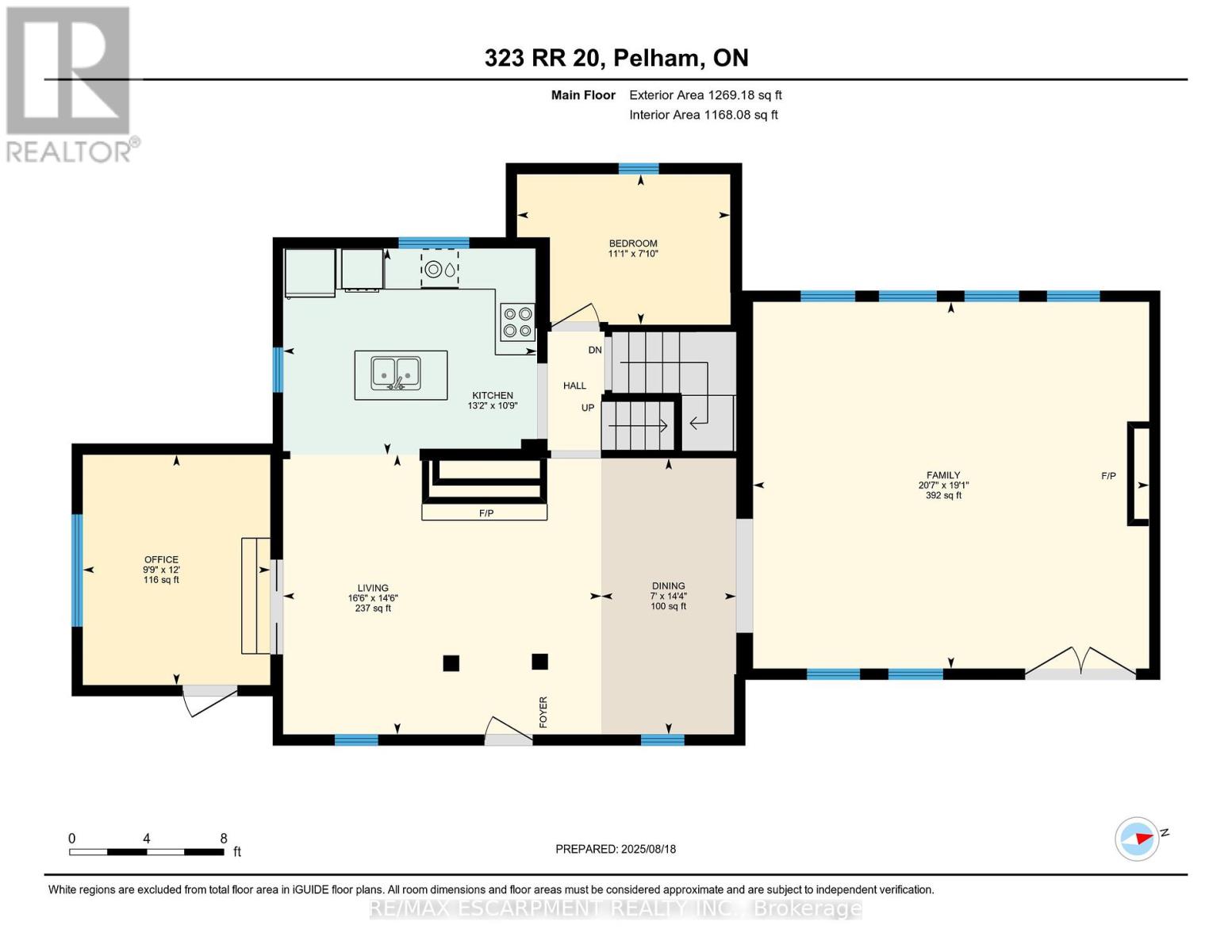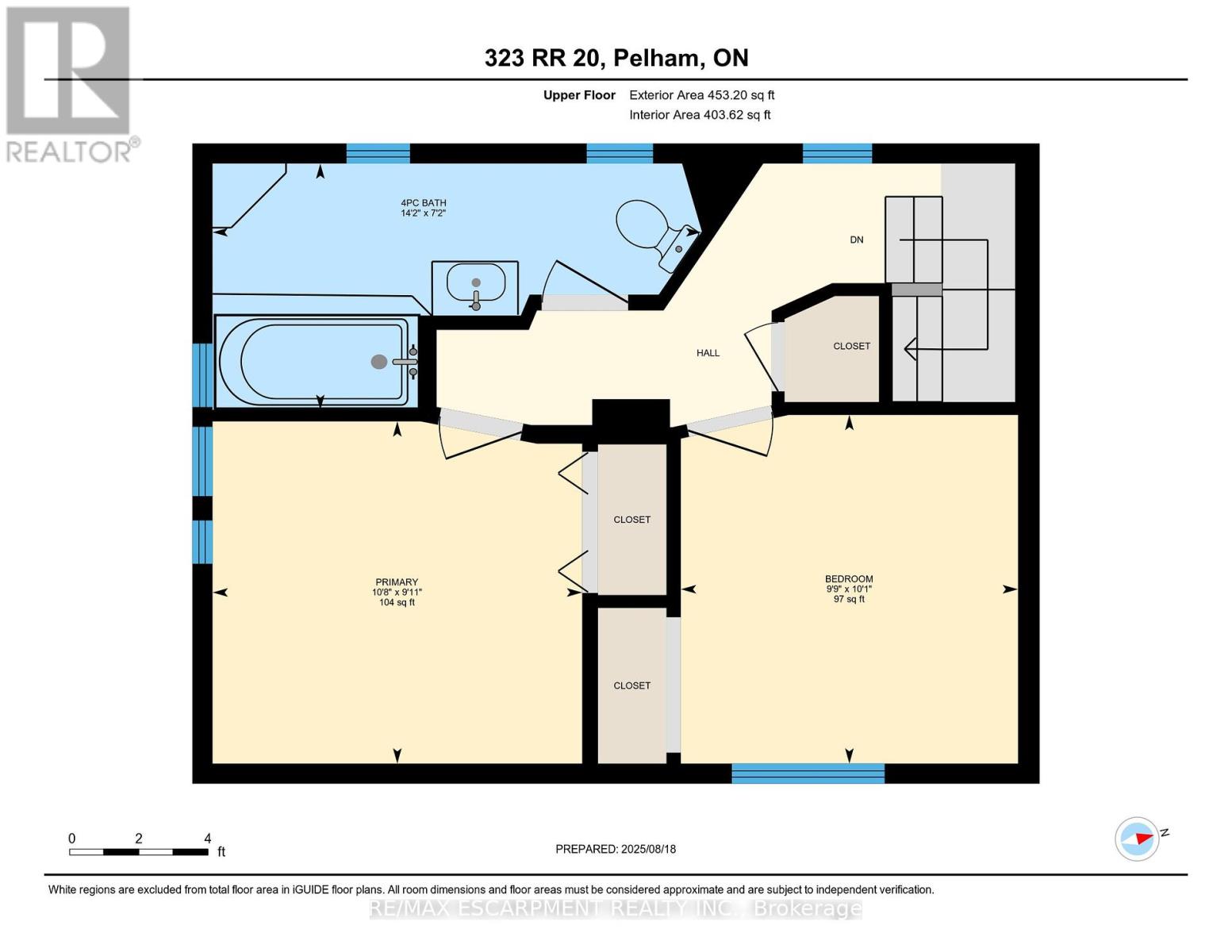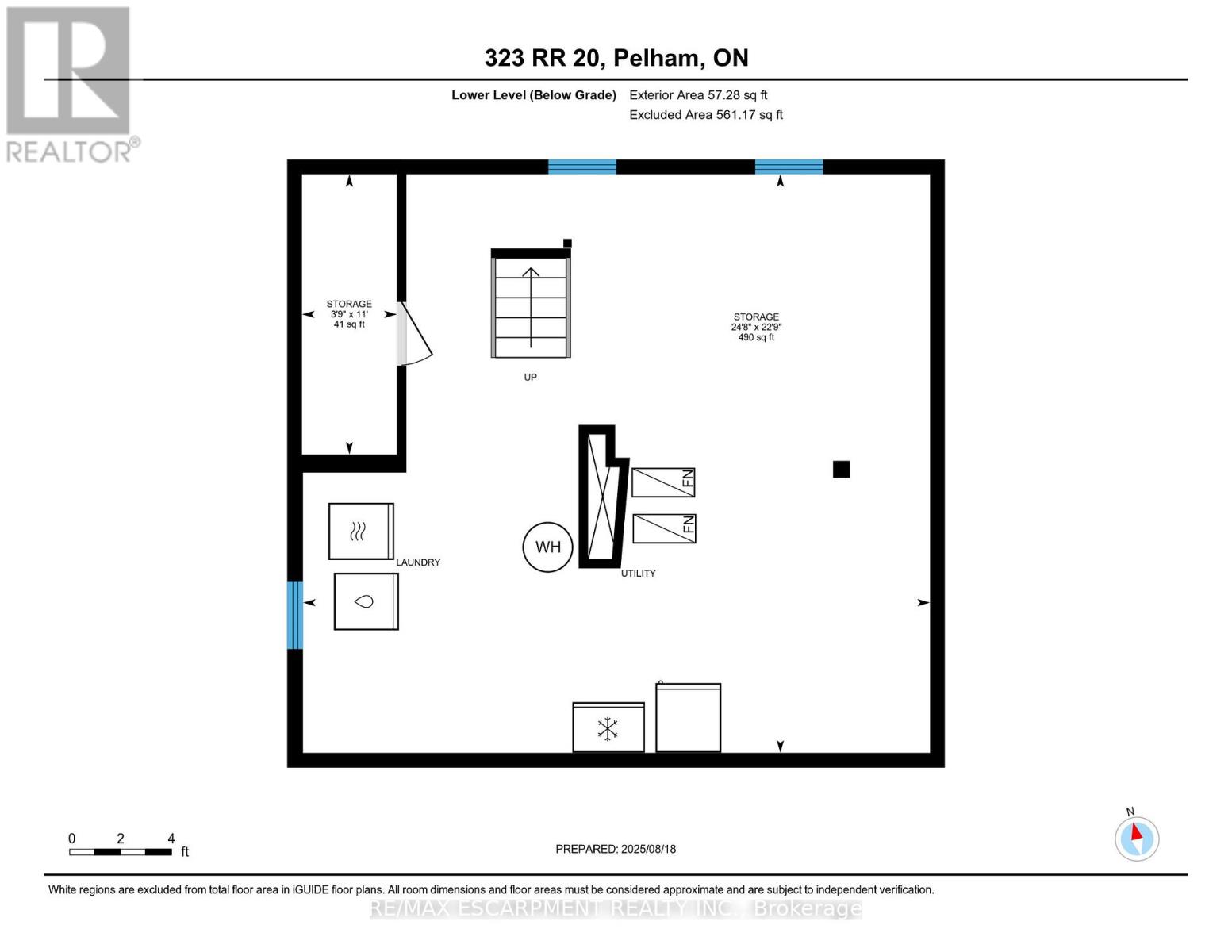3 Bedroom
1 Bathroom
1500 - 2000 sqft
Fireplace
Inground Pool
Window Air Conditioner
Forced Air
$699,900
Welcome to this inviting 1.5 storey home nestled on a 0.31 acre lot in coveted Pelham, surrounded by mature trees and landscaped gardens. The classic exterior features a metal roof and plenty of curb appeal, setting the tone for the charm youll find inside. Step out back and discover your own private retreat, with an inground pool and spacious patio to entertain and relax. The covered lounge area, complete with string lighting, creates a cozy outdoor living space ideal for summer evenings with family and friends, including movies on the big screen! The detached double garage offers potential for a workshop area and includes a propane heater, shower, toilet and sink. Inside you will find a grand family room with vaulted ceilings, pot lights, gas fireplace and garden doors to the rear yard. The main level also includes a white kitchen with an island and pot lights, living and dining room with a wood fireplace, an office and a bedroom. Upstairs youll find two additional bedrooms and a 4-piece bathroom. Long asphalt driveway. Concrete block foundation. Laundry in the basement. Municipal water and septic system. This home has classic farmhouse vibes and offers a layout well-suited for family living. (id:41954)
Property Details
|
MLS® Number
|
X12354950 |
|
Property Type
|
Single Family |
|
Community Name
|
664 - Fenwick |
|
Amenities Near By
|
Golf Nearby, Hospital, Park, Place Of Worship |
|
Community Features
|
Community Centre |
|
Equipment Type
|
None |
|
Parking Space Total
|
12 |
|
Pool Type
|
Inground Pool |
|
Rental Equipment Type
|
None |
|
Structure
|
Patio(s) |
Building
|
Bathroom Total
|
1 |
|
Bedrooms Above Ground
|
3 |
|
Bedrooms Total
|
3 |
|
Amenities
|
Fireplace(s) |
|
Appliances
|
Water Heater, Blinds, Dishwasher, Dryer, Freezer, Microwave, Stove, Washer, Window Coverings, Refrigerator |
|
Basement Development
|
Unfinished |
|
Basement Type
|
Full (unfinished) |
|
Construction Style Attachment
|
Detached |
|
Cooling Type
|
Window Air Conditioner |
|
Exterior Finish
|
Vinyl Siding |
|
Fireplace Present
|
Yes |
|
Fireplace Total
|
1 |
|
Foundation Type
|
Block |
|
Heating Fuel
|
Natural Gas |
|
Heating Type
|
Forced Air |
|
Stories Total
|
2 |
|
Size Interior
|
1500 - 2000 Sqft |
|
Type
|
House |
|
Utility Water
|
Municipal Water |
Parking
Land
|
Acreage
|
No |
|
Land Amenities
|
Golf Nearby, Hospital, Park, Place Of Worship |
|
Sewer
|
Septic System |
|
Size Depth
|
150 Ft ,4 In |
|
Size Frontage
|
86 Ft ,2 In |
|
Size Irregular
|
86.2 X 150.4 Ft |
|
Size Total Text
|
86.2 X 150.4 Ft|under 1/2 Acre |
|
Zoning Description
|
Sa |
Rooms
| Level |
Type |
Length |
Width |
Dimensions |
|
Second Level |
Primary Bedroom |
3.25 m |
3.02 m |
3.25 m x 3.02 m |
|
Second Level |
Bedroom |
2.97 m |
3.07 m |
2.97 m x 3.07 m |
|
Second Level |
Bathroom |
|
|
Measurements not available |
|
Lower Level |
Other |
1.14 m |
3.35 m |
1.14 m x 3.35 m |
|
Lower Level |
Other |
7.52 m |
6.93 m |
7.52 m x 6.93 m |
|
Main Level |
Living Room |
5.03 m |
4.42 m |
5.03 m x 4.42 m |
|
Main Level |
Dining Room |
2.13 m |
4.37 m |
2.13 m x 4.37 m |
|
Main Level |
Kitchen |
4.01 m |
3.28 m |
4.01 m x 3.28 m |
|
Main Level |
Family Room |
6.27 m |
5.82 m |
6.27 m x 5.82 m |
|
Main Level |
Bedroom |
3.38 m |
2.39 m |
3.38 m x 2.39 m |
|
Main Level |
Office |
2.97 m |
3.66 m |
2.97 m x 3.66 m |
https://www.realtor.ca/real-estate/28756405/323-regional-20-road-pelham-fenwick-664-fenwick
