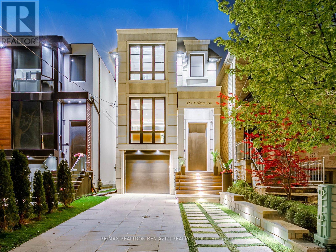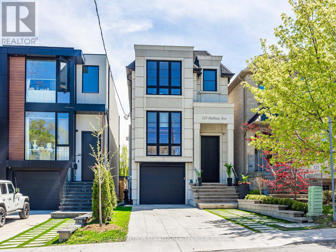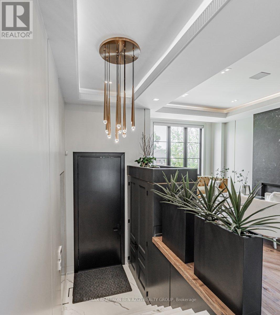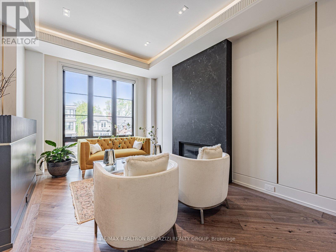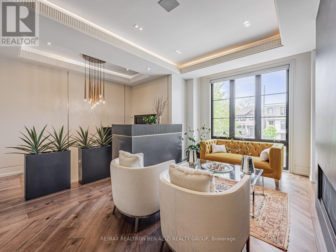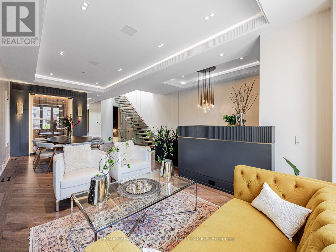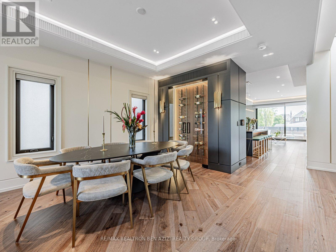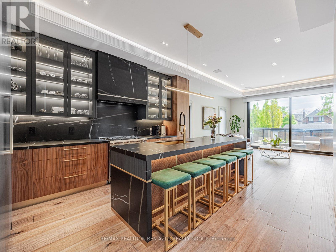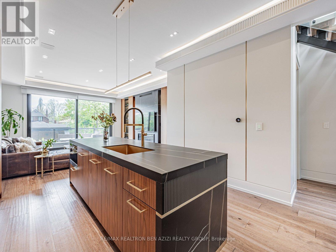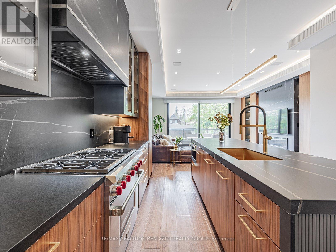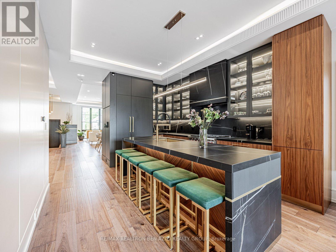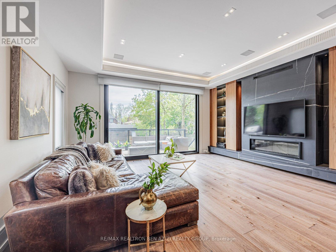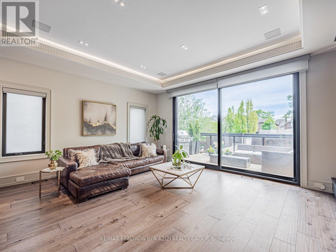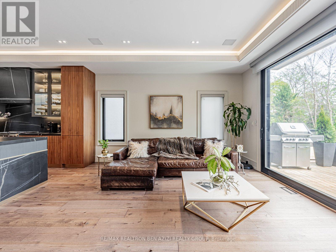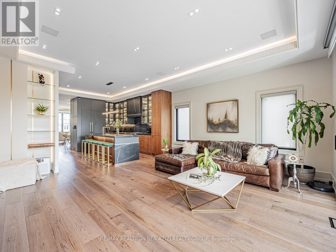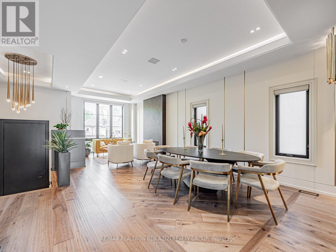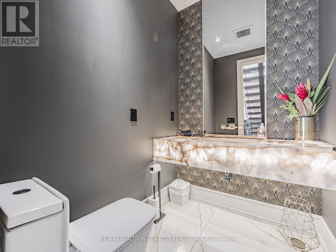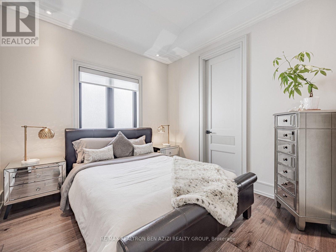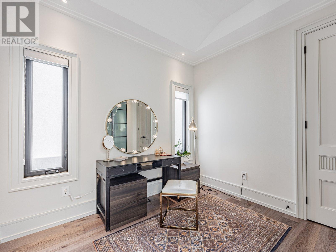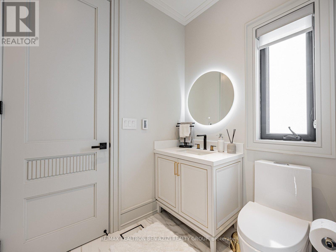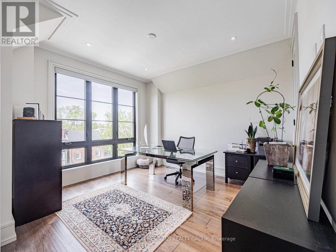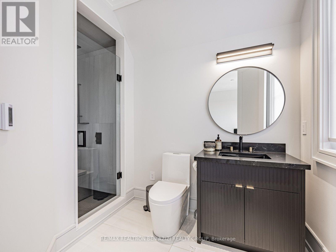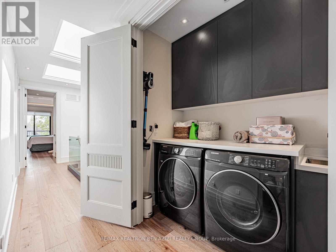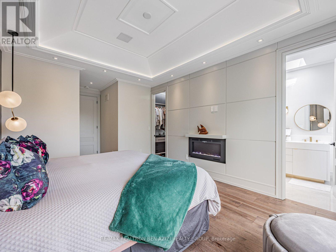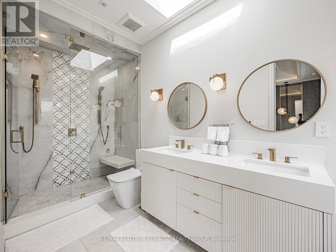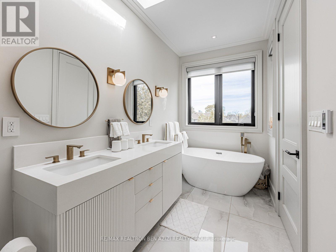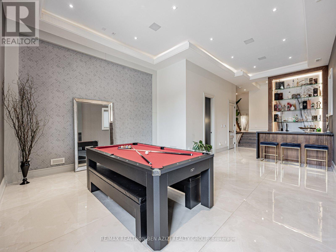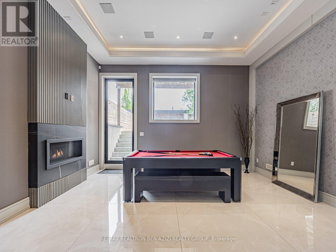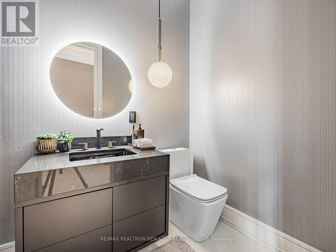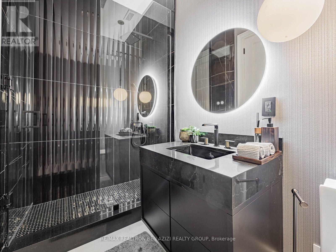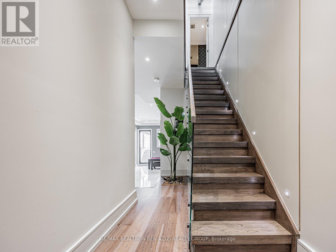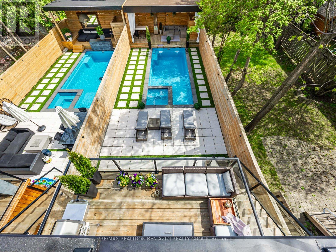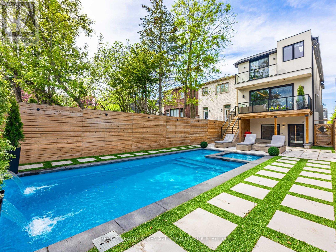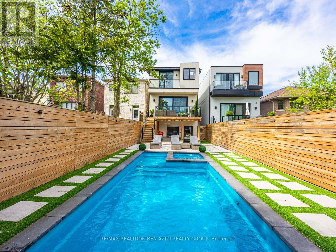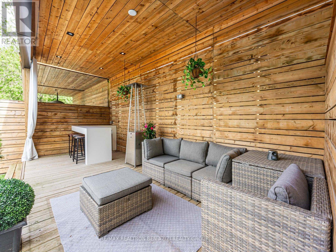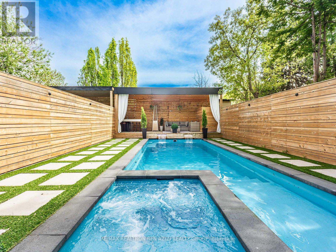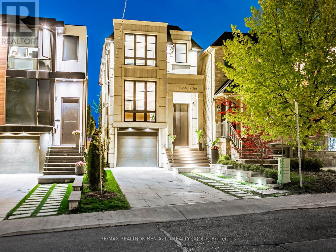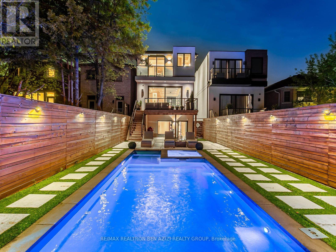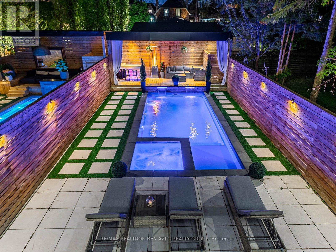4 Bedroom
5 Bathroom
2000 - 2500 sqft
Fireplace
Inground Pool
Central Air Conditioning
Forced Air
$3,655,000
Absolutely stunning custom-built home in the prestigious Lawrence Park North, nestled within the highly sought-after John Wanless Public School district. This elegant 4-bedroom residence offers over 3,000 sq ft of luxurious living space filled with natural light and designed for both comfort and function. Situated on a rare 150-ft deep lot, the home features a snowmelt driveway and front porch, a saltwater pool with built-in Jacuzzi, and a beautiful gazebo perfect for year-round entertaining.The inviting foyer with heated floors leads to a main floor adorned with panelled walls, rich hardwood floors, a wine showcase, two gas fireplaces, and a chef-inspired kitchen complete with a 6-burner Wolf gas stove and Miele fridge. Upstairs, the spacious primary suite boasts two walk-in closets and a 7-piece spa-like ensuite with a steam shower.The fully finished basement features soaring 12-ft ceilings, heated floors, a walk-out, a sleek wet bar, and a cozy gas fireplace ideal for relaxing or entertaining.Exceptional walk score just steps to Avenue Rd's amenities, top-rated schools, transit, and highways. This home truly has it all! (id:41954)
Open House
This property has open houses!
Starts at:
2:00 pm
Ends at:
4:00 pm
Property Details
|
MLS® Number
|
C12178529 |
|
Property Type
|
Single Family |
|
Community Name
|
Lawrence Park North |
|
Amenities Near By
|
Schools, Public Transit |
|
Parking Space Total
|
4 |
|
Pool Type
|
Inground Pool |
|
Structure
|
Deck |
Building
|
Bathroom Total
|
5 |
|
Bedrooms Above Ground
|
4 |
|
Bedrooms Total
|
4 |
|
Age
|
0 To 5 Years |
|
Amenities
|
Fireplace(s) |
|
Appliances
|
Hot Tub, Garage Door Opener Remote(s), Central Vacuum, Blinds, Stove |
|
Basement Development
|
Finished |
|
Basement Features
|
Separate Entrance, Walk Out |
|
Basement Type
|
N/a (finished) |
|
Construction Style Attachment
|
Detached |
|
Cooling Type
|
Central Air Conditioning |
|
Exterior Finish
|
Concrete, Stucco |
|
Fire Protection
|
Alarm System, Smoke Detectors |
|
Fireplace Present
|
Yes |
|
Fireplace Total
|
4 |
|
Flooring Type
|
Ceramic, Hardwood |
|
Foundation Type
|
Poured Concrete |
|
Half Bath Total
|
1 |
|
Heating Fuel
|
Natural Gas |
|
Heating Type
|
Forced Air |
|
Stories Total
|
2 |
|
Size Interior
|
2000 - 2500 Sqft |
|
Type
|
House |
|
Utility Water
|
Municipal Water |
Parking
Land
|
Acreage
|
No |
|
Fence Type
|
Fenced Yard |
|
Land Amenities
|
Schools, Public Transit |
|
Sewer
|
Sanitary Sewer |
|
Size Depth
|
150 Ft |
|
Size Frontage
|
25 Ft |
|
Size Irregular
|
25 X 150 Ft |
|
Size Total Text
|
25 X 150 Ft |
Rooms
| Level |
Type |
Length |
Width |
Dimensions |
|
Second Level |
Laundry Room |
2.13 m |
1.22 m |
2.13 m x 1.22 m |
|
Second Level |
Primary Bedroom |
4.75 m |
3.66 m |
4.75 m x 3.66 m |
|
Second Level |
Bedroom 2 |
3.73 m |
3.58 m |
3.73 m x 3.58 m |
|
Second Level |
Bedroom 3 |
3.05 m |
3.05 m |
3.05 m x 3.05 m |
|
Second Level |
Bedroom 4 |
3.05 m |
3.05 m |
3.05 m x 3.05 m |
|
Lower Level |
Recreational, Games Room |
6.14 m |
5.18 m |
6.14 m x 5.18 m |
|
Main Level |
Foyer |
1.65 m |
152 m |
1.65 m x 152 m |
|
Main Level |
Living Room |
4.6 m |
3.89 m |
4.6 m x 3.89 m |
|
Main Level |
Dining Room |
4.57 m |
4.5 m |
4.57 m x 4.5 m |
|
Main Level |
Kitchen |
4.7 m |
3.89 m |
4.7 m x 3.89 m |
|
Main Level |
Family Room |
5.28 m |
5.54 m |
5.28 m x 5.54 m |
https://www.realtor.ca/real-estate/28377827/323-melrose-avenue-toronto-lawrence-park-north-lawrence-park-north
