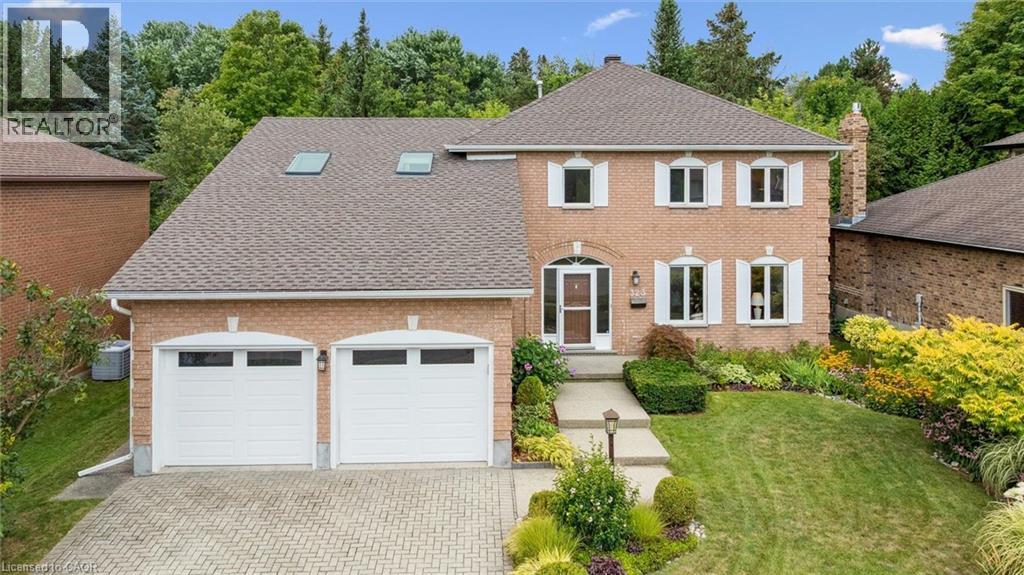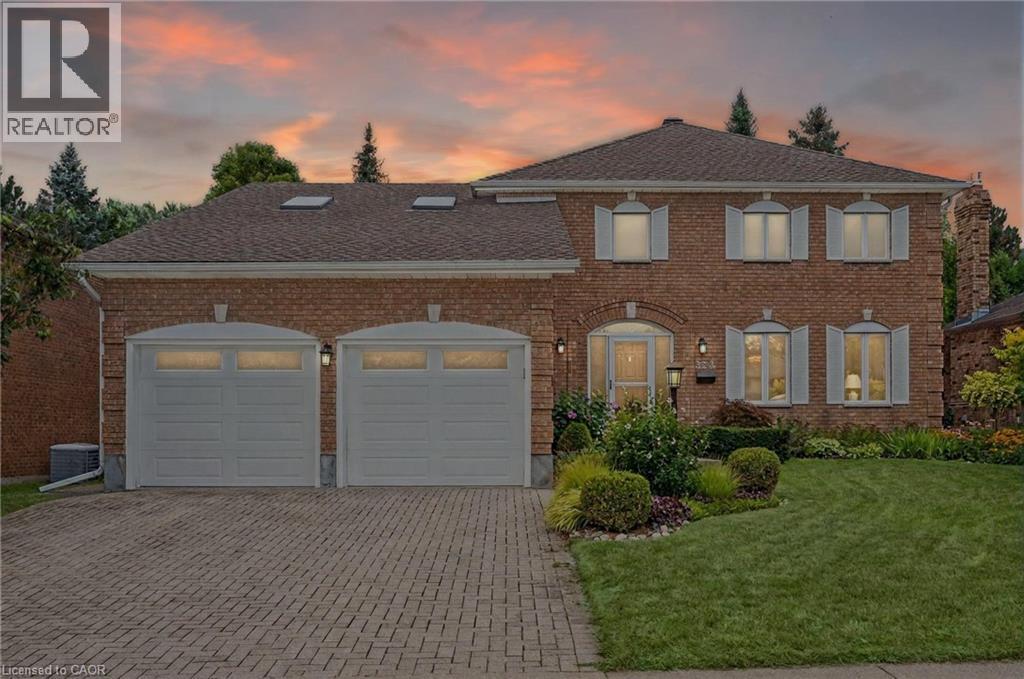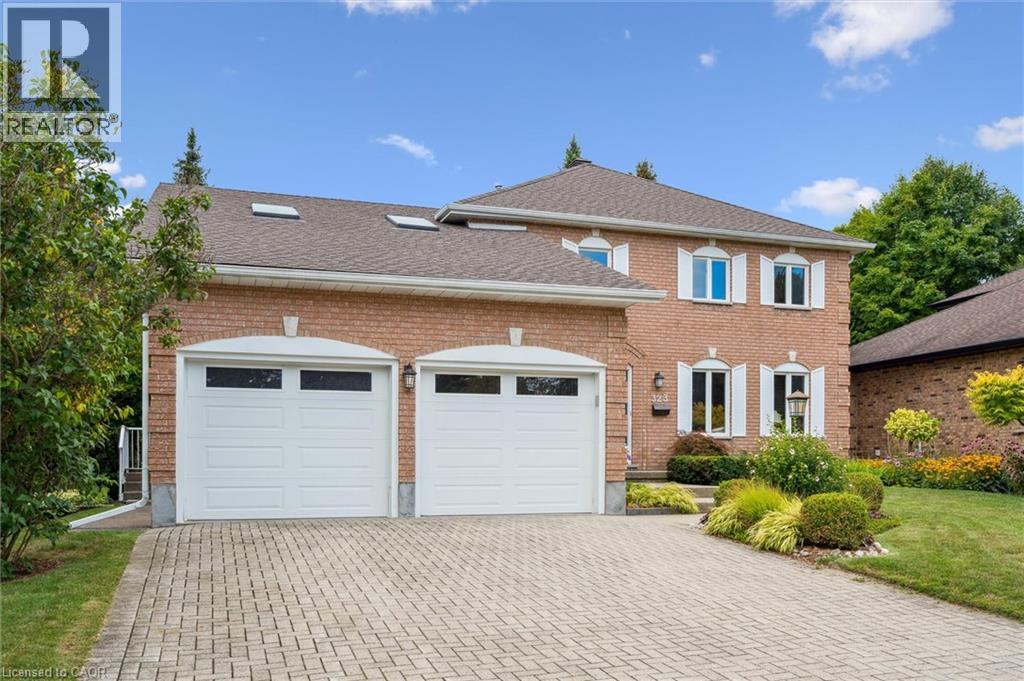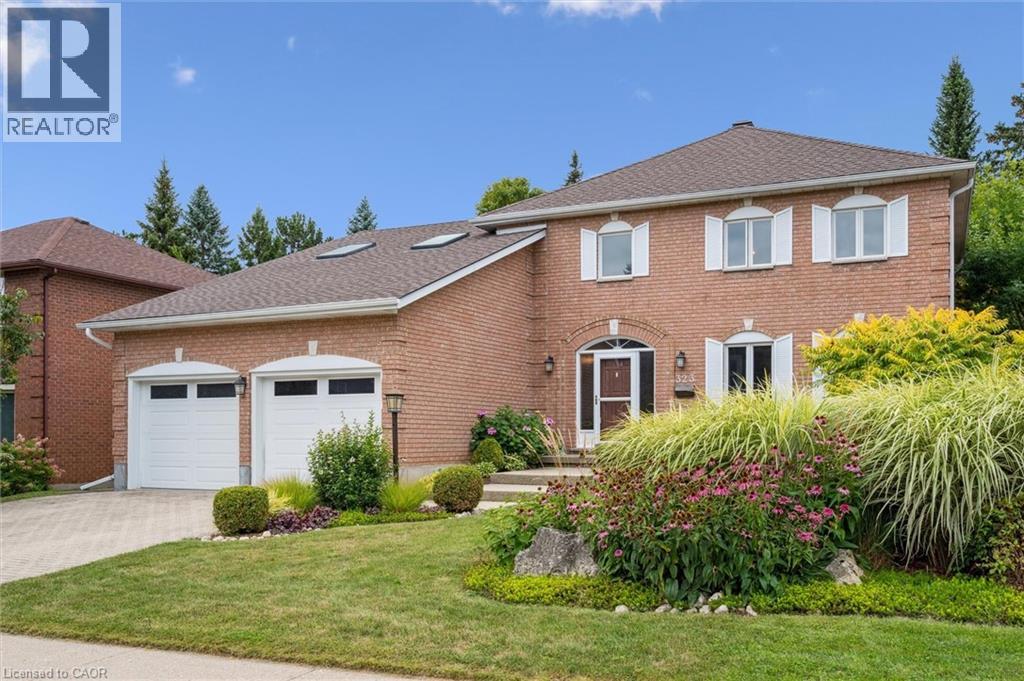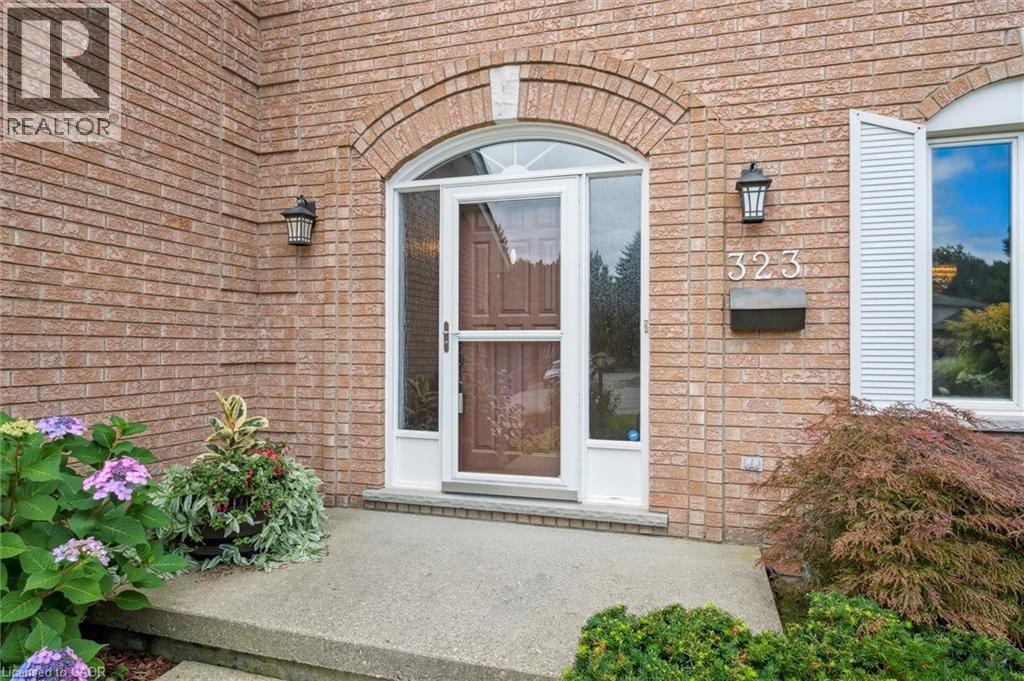323 Amberwood Drive Waterloo, Ontario N2T 2E9
$1,239,000
Welcome to 323 Amberwood Dr – a beautifully maintained home backing onto lush green space in one of Waterloo’s most desirable family-friendly neighbourhoods. This property offers 3 spacious bedrooms on the 2nd level, along with 3 large bathrooms and a powder room. There is an additional bedroom in the fully finished basement that provides plenty of additional living space. The large open-concept main floor is perfect for entertaining and everyday family life, with room to gather and grow. Located within walking distance to Mary Johnston Public School, community recreation pools, and surrounded by young families, this neighbourhood is second to none. With its combination of modern living, generous space, and unbeatable location, this home is an exceptional opportunity in the heart of Waterloo. (id:41954)
Open House
This property has open houses!
2:00 pm
Ends at:4:00 pm
10:00 am
Ends at:12:00 pm
Property Details
| MLS® Number | 40763619 |
| Property Type | Single Family |
| Amenities Near By | Park, Playground, Schools |
| Community Features | Quiet Area, Community Centre, School Bus |
| Features | Wet Bar, Skylight, Sump Pump, Automatic Garage Door Opener, In-law Suite |
| Parking Space Total | 4 |
Building
| Bathroom Total | 4 |
| Bedrooms Above Ground | 3 |
| Bedrooms Below Ground | 1 |
| Bedrooms Total | 4 |
| Appliances | Central Vacuum, Dishwasher, Dryer, Microwave, Refrigerator, Stove, Water Meter, Water Softener, Wet Bar, Washer, Window Coverings, Wine Fridge, Garage Door Opener |
| Architectural Style | 2 Level |
| Basement Development | Finished |
| Basement Type | Full (finished) |
| Constructed Date | 1988 |
| Construction Style Attachment | Detached |
| Cooling Type | Central Air Conditioning |
| Exterior Finish | Brick |
| Fireplace Present | Yes |
| Fireplace Total | 1 |
| Fixture | Ceiling Fans |
| Foundation Type | Poured Concrete |
| Half Bath Total | 1 |
| Heating Fuel | Natural Gas |
| Heating Type | Forced Air |
| Stories Total | 2 |
| Size Interior | 3737 Sqft |
| Type | House |
| Utility Water | Municipal Water |
Parking
| Attached Garage |
Land
| Acreage | No |
| Land Amenities | Park, Playground, Schools |
| Landscape Features | Landscaped |
| Sewer | Municipal Sewage System |
| Size Depth | 115 Ft |
| Size Frontage | 65 Ft |
| Size Irregular | 0.172 |
| Size Total | 0.172 Ac|under 1/2 Acre |
| Size Total Text | 0.172 Ac|under 1/2 Acre |
| Zoning Description | R1 |
Rooms
| Level | Type | Length | Width | Dimensions |
|---|---|---|---|---|
| Second Level | 5pc Bathroom | 13'7'' x 10'8'' | ||
| Second Level | Full Bathroom | 8'11'' x 10'5'' | ||
| Second Level | Bedroom | 15'2'' x 11'0'' | ||
| Second Level | Bedroom | 15'3'' x 10'8'' | ||
| Second Level | Primary Bedroom | 18'2'' x 23'0'' | ||
| Basement | Recreation Room | 17'7'' x 27'5'' | ||
| Basement | Family Room | 14'7'' x 13'2'' | ||
| Basement | 3pc Bathroom | 9'4'' x 10'3'' | ||
| Basement | Bedroom | 11'9'' x 13'3'' | ||
| Main Level | Family Room | 18'2'' x 18'3'' | ||
| Main Level | Living Room | 15'1'' x 13'7'' | ||
| Main Level | Laundry Room | 11'10'' x 10'0'' | ||
| Main Level | Dining Room | 12'2'' x 14'3'' | ||
| Main Level | 2pc Bathroom | 5'11'' x 5'2'' | ||
| Main Level | Kitchen | 16'9'' x 16'1'' |
https://www.realtor.ca/real-estate/28798663/323-amberwood-drive-waterloo
Interested?
Contact us for more information
