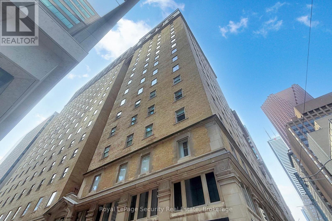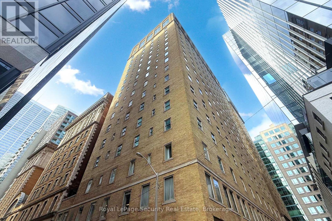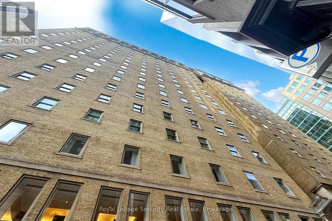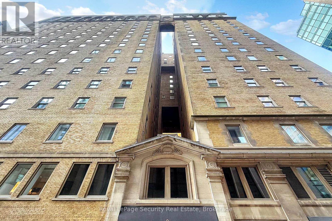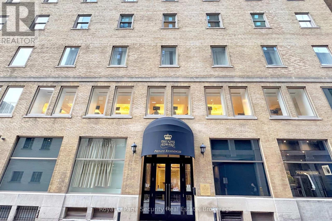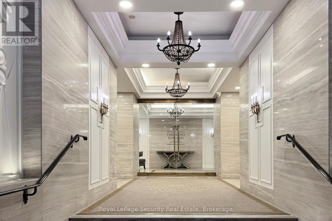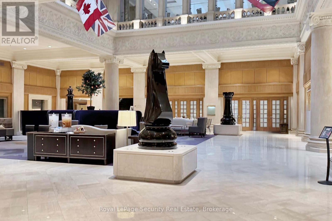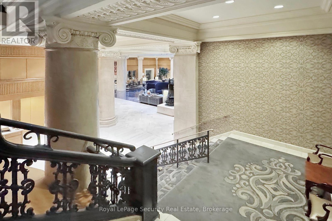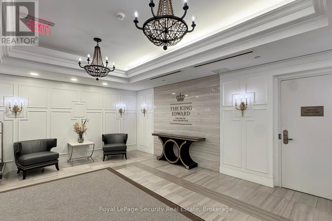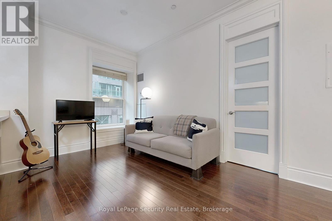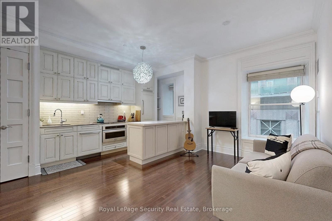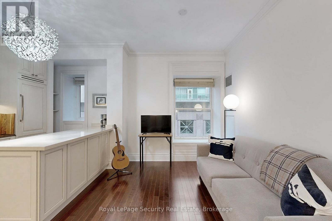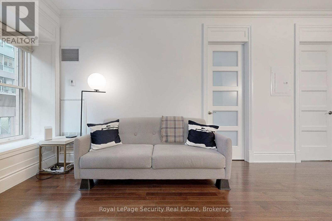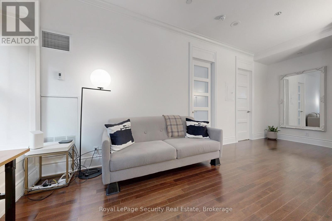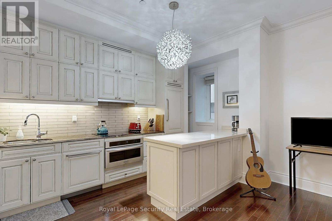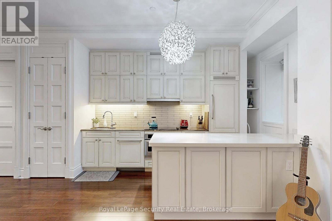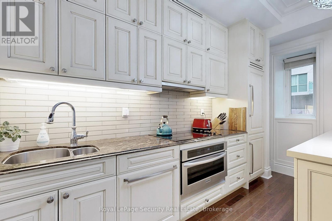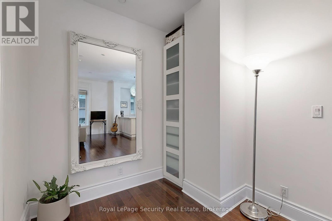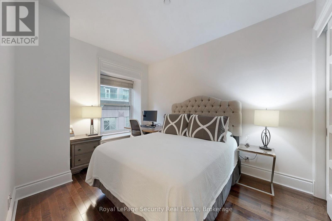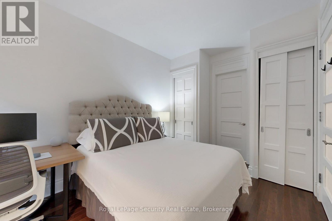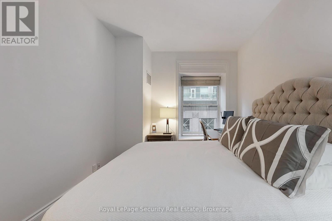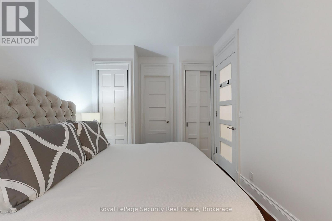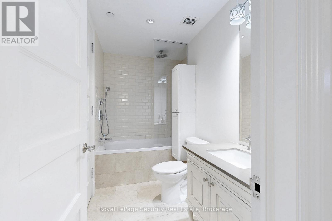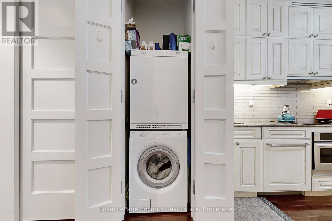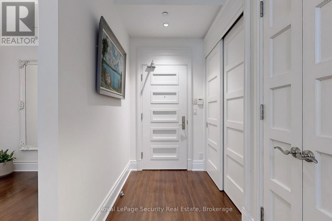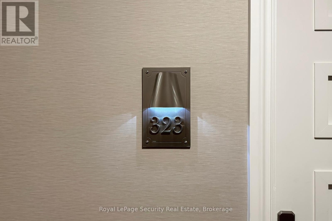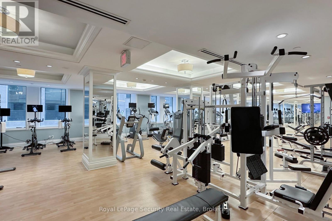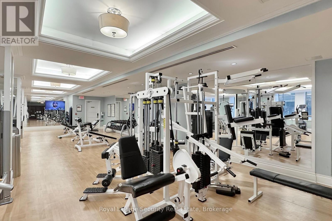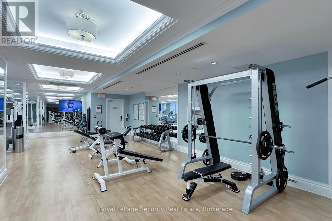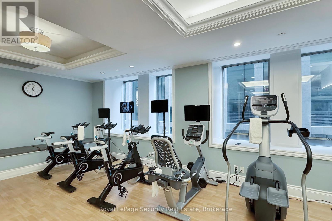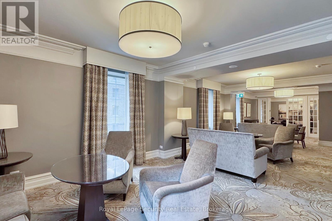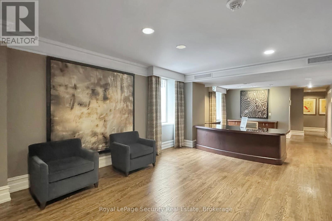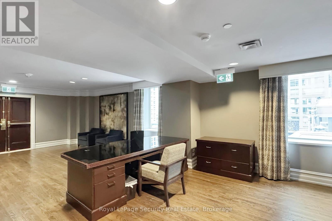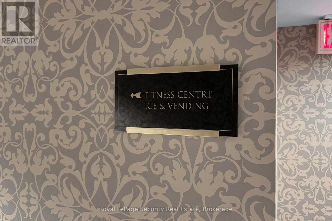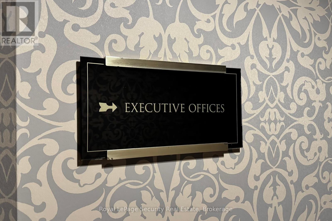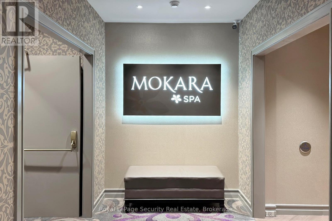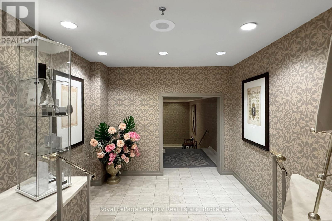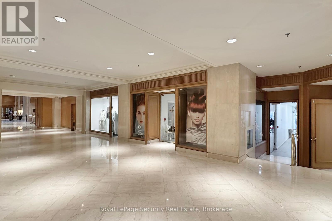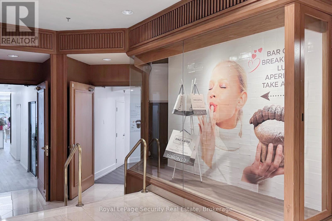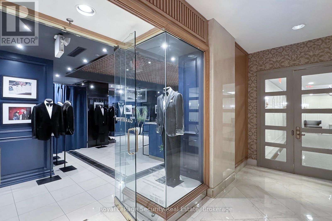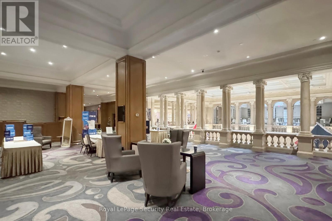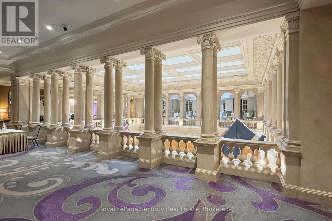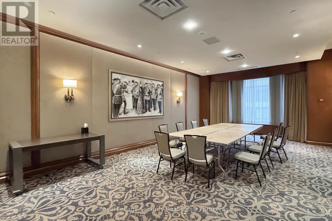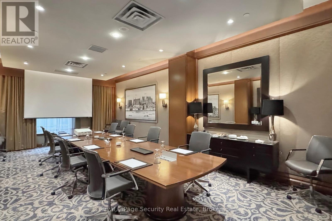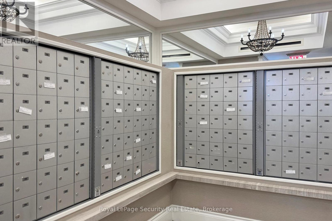323 - 22 Leader Lane Toronto (Church-Yonge Corridor), Ontario M5E 0B2
$529,900Maintenance, Heat, Common Area Maintenance, Insurance, Water
$867.15 Monthly
Maintenance, Heat, Common Area Maintenance, Insurance, Water
$867.15 MonthlyHistoric charm meets modern living at the King Eddy. Experience luxury living at it's finest in this bright and spacious 1-bedroom plus den suite, nestled within the prestigious King Edward Hotel. Offering a perfect blend of hotel-inspired elegance and modern home comfort, this open concept residence captures the essence New York style living in the heart of downtown Toronto. The suite combines historic charm with contemporary convenience, creating an inviting retreat that's both sophisticated and functional. Just steps to the city's best dining, shopping, entertainment and transit as well as the Financial District and St. Lawrence Market. This is truly an exceptional opportunity to call one of Toronto's most iconic addresses home. Luxurious finishes include 10' smooth ceiling, crown moulding, stunning upscale kitchen with newly added Island, Hardwood floors throughout, built-in appliances, spa like bathroom with new cabinet, warm and bright with a City view. (id:41954)
Property Details
| MLS® Number | C12427503 |
| Property Type | Single Family |
| Community Name | Church-Yonge Corridor |
| Community Features | Pet Restrictions |
| Features | In Suite Laundry |
| View Type | City View |
Building
| Bathroom Total | 1 |
| Bedrooms Above Ground | 1 |
| Bedrooms Below Ground | 1 |
| Bedrooms Total | 2 |
| Amenities | Storage - Locker, Security/concierge |
| Appliances | Oven - Built-in, Cooktop, Dryer, Microwave, Oven, Washer, Window Coverings, Refrigerator |
| Cooling Type | Central Air Conditioning |
| Exterior Finish | Brick |
| Flooring Type | Hardwood |
| Heating Fuel | Natural Gas |
| Heating Type | Forced Air |
| Size Interior | 600 - 699 Sqft |
| Type | Apartment |
Parking
| Underground | |
| Garage |
Land
| Acreage | No |
Rooms
| Level | Type | Length | Width | Dimensions |
|---|---|---|---|---|
| Main Level | Foyer | 2.34 m | 1.68 m | 2.34 m x 1.68 m |
| Main Level | Living Room | 4.42 m | 2.72 m | 4.42 m x 2.72 m |
| Main Level | Kitchen | 4.65 m | 2.34 m | 4.65 m x 2.34 m |
| Main Level | Primary Bedroom | 4.42 m | 3.23 m | 4.42 m x 3.23 m |
| Main Level | Den | 2.72 m | 1.68 m | 2.72 m x 1.68 m |
Interested?
Contact us for more information
