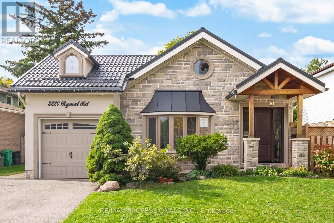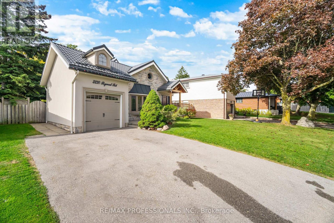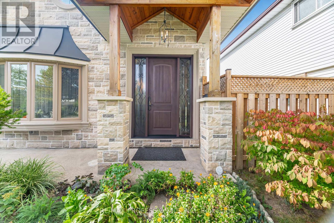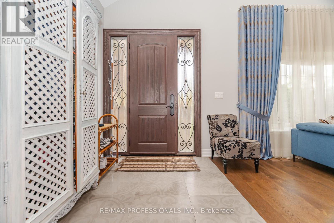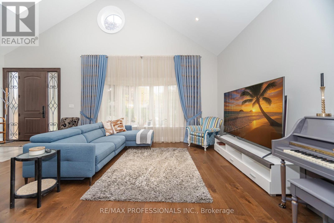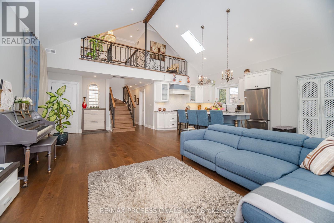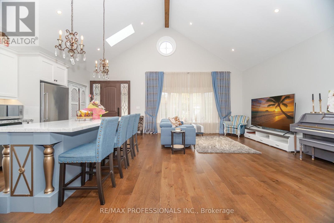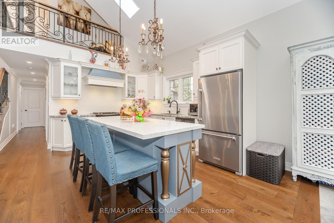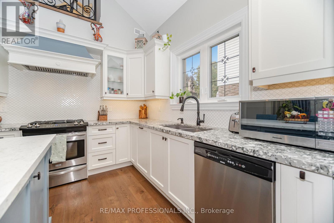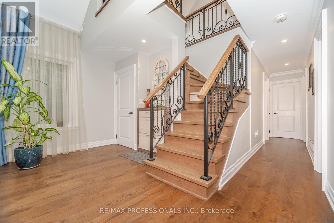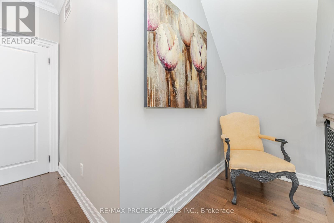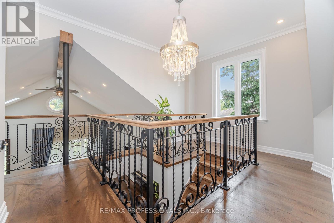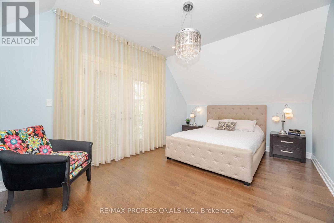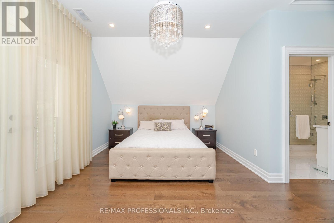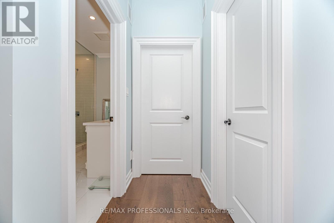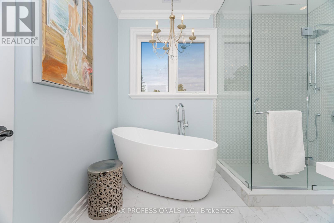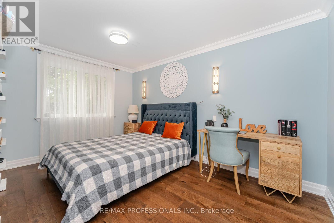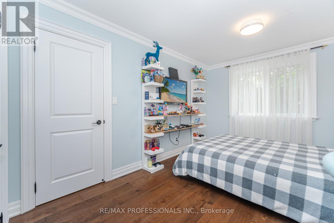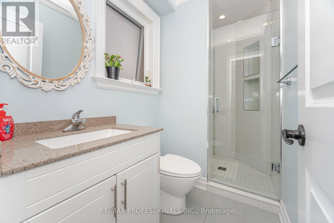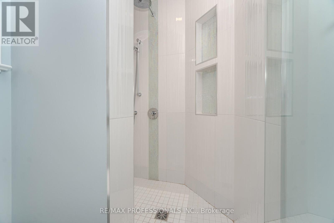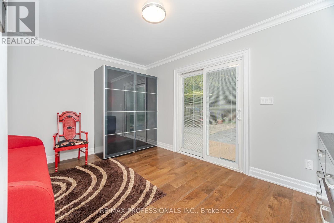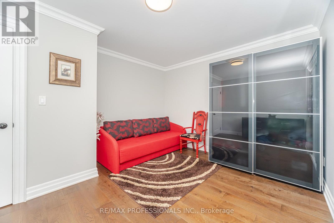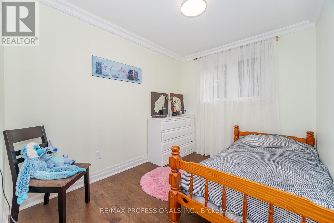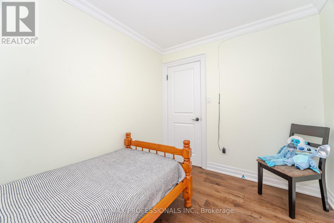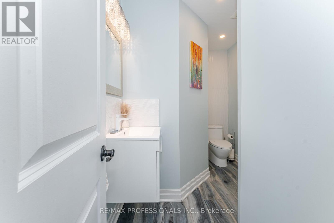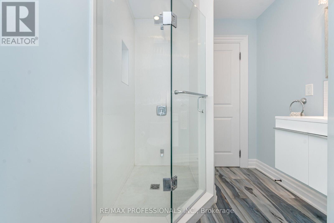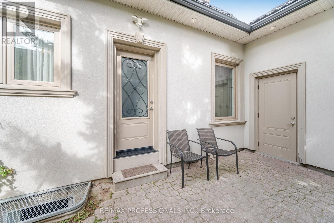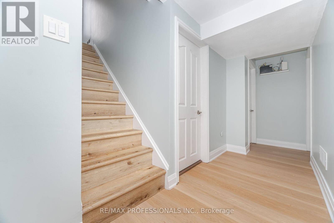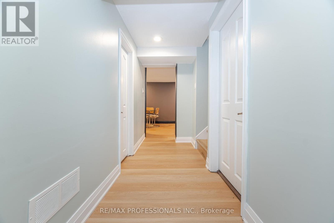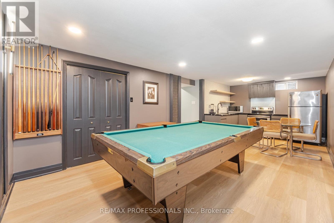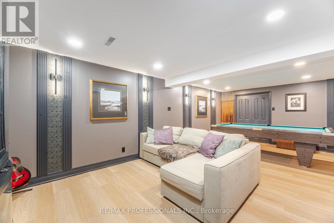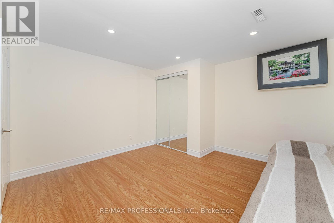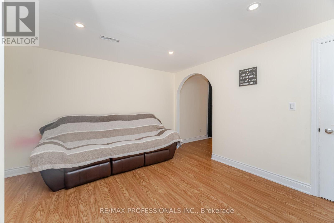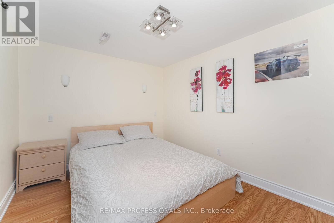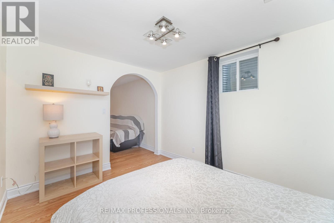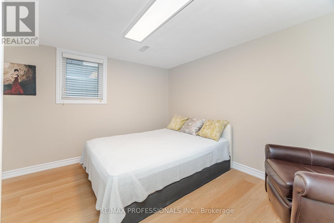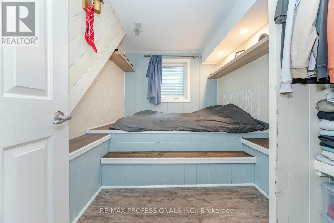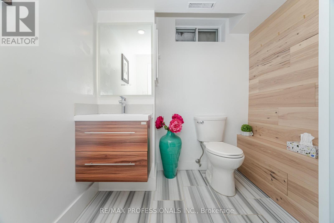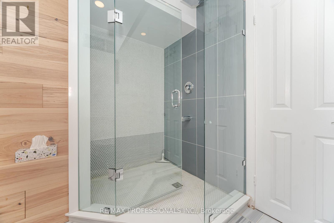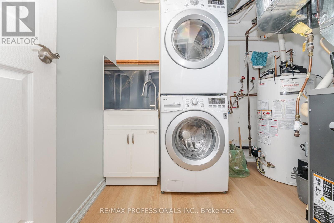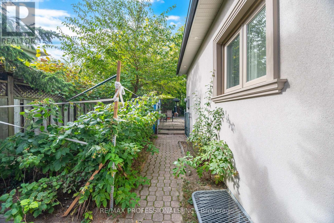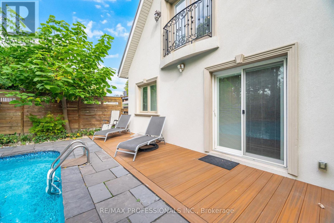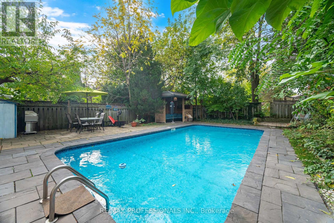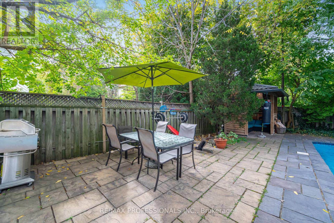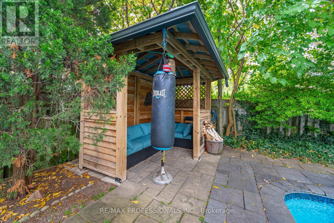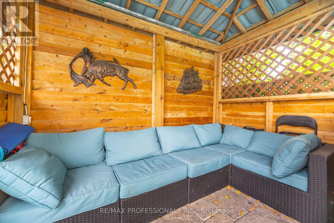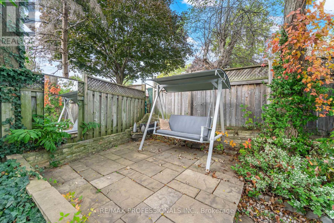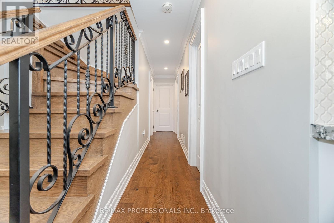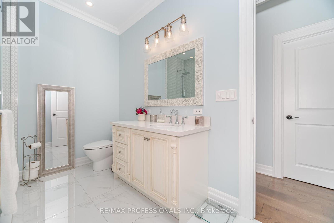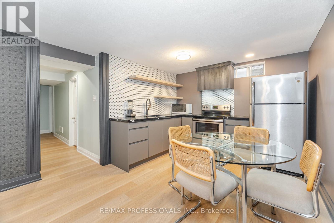3220 Rymal Road Mississauga (Applewood), Ontario L4Y 3B9
$1,649,000
Welcome to a truly spectacular custom renovated home located in a family oriented Applewood Community. This absolutely stunning dream home offers 4 + 3 Bedrooms and 4 full Bathrooms, open concept bright Living - Dining - Kitchen area with a lot of natural light from huge windows and skylights, 17ft cathedral ceiling, pot lights and hardwood floor. Custom kitchen cabinets with built-in stainless steel appliances, gas stove, island, quartz countertops, backsplash. The second floor huge primary Bedroom with 9ft cathedral ceiling, Juliet balcony, ensuite king size 4pc Bathroom with separate tub and walk-in closet. On main floor like second primary Bedroom with ensuite 3pc Bathroom, walk-in closet and plus two Bedrooms and Full 3pm Bathroom. Private separate entrance to freshly renovated (2024) basement. Kitchen with quartz countertop, huge family room with electrical fireplace, 3 Bedrooms and 3pc Bathroom. Enjoy a huge fully fenced Backyard with inground pool, storage room. Top dollars spent to build a second floor addition, NEW electrical, plumbing, drywall, NEW insulation in the walls, NEW metal roof. Just steps to schools, parks, public transit. Move in and Enjoy! (id:41954)
Open House
This property has open houses!
2:00 pm
Ends at:4:00 pm
2:00 pm
Ends at:4:00 pm
Property Details
| MLS® Number | W12471319 |
| Property Type | Single Family |
| Community Name | Applewood |
| Amenities Near By | Park, Schools |
| Equipment Type | Water Heater |
| Features | Carpet Free, Sump Pump |
| Parking Space Total | 4 |
| Pool Type | Inground Pool |
| Rental Equipment Type | Water Heater |
Building
| Bathroom Total | 4 |
| Bedrooms Above Ground | 4 |
| Bedrooms Below Ground | 3 |
| Bedrooms Total | 7 |
| Amenities | Fireplace(s) |
| Appliances | Water Heater, Dishwasher, Dryer, Stove, Washer, Refrigerator |
| Basement Features | Apartment In Basement, Separate Entrance |
| Basement Type | N/a |
| Construction Style Attachment | Detached |
| Cooling Type | Central Air Conditioning |
| Exterior Finish | Stone, Stucco |
| Fire Protection | Smoke Detectors |
| Fireplace Present | Yes |
| Flooring Type | Hardwood, Laminate |
| Foundation Type | Block, Concrete |
| Heating Fuel | Natural Gas |
| Heating Type | Forced Air |
| Stories Total | 2 |
| Size Interior | 2000 - 2500 Sqft |
| Type | House |
| Utility Water | Municipal Water |
Parking
| Attached Garage | |
| Garage |
Land
| Acreage | No |
| Land Amenities | Park, Schools |
| Sewer | Sanitary Sewer |
| Size Depth | 116 Ft |
| Size Frontage | 52 Ft ,10 In |
| Size Irregular | 52.9 X 116 Ft |
| Size Total Text | 52.9 X 116 Ft |
Rooms
| Level | Type | Length | Width | Dimensions |
|---|---|---|---|---|
| Second Level | Primary Bedroom | 5.3 m | 4.9 m | 5.3 m x 4.9 m |
| Basement | Bedroom | 3.75 m | 3.6 m | 3.75 m x 3.6 m |
| Basement | Bedroom | 3.4 m | 2.8 m | 3.4 m x 2.8 m |
| Basement | Bedroom | 3.3 m | 2.3 m | 3.3 m x 2.3 m |
| Basement | Family Room | 4.95 m | 3.35 m | 4.95 m x 3.35 m |
| Basement | Kitchen | 3.4 m | 3.3 m | 3.4 m x 3.3 m |
| Basement | Bedroom | 3.7 m | 3.5 m | 3.7 m x 3.5 m |
| Main Level | Living Room | 7.5 m | 4.15 m | 7.5 m x 4.15 m |
| Main Level | Dining Room | 7.5 m | 4.15 m | 7.5 m x 4.15 m |
| Main Level | Kitchen | 4.9 m | 3.15 m | 4.9 m x 3.15 m |
| Main Level | Bedroom 2 | 4.2 m | 3 m | 4.2 m x 3 m |
| Main Level | Bedroom 3 | 4.15 m | 2.6 m | 4.15 m x 2.6 m |
| Main Level | Bedroom 4 | 3.1 m | 2.4 m | 3.1 m x 2.4 m |
https://www.realtor.ca/real-estate/29008978/3220-rymal-road-mississauga-applewood-applewood
Interested?
Contact us for more information
