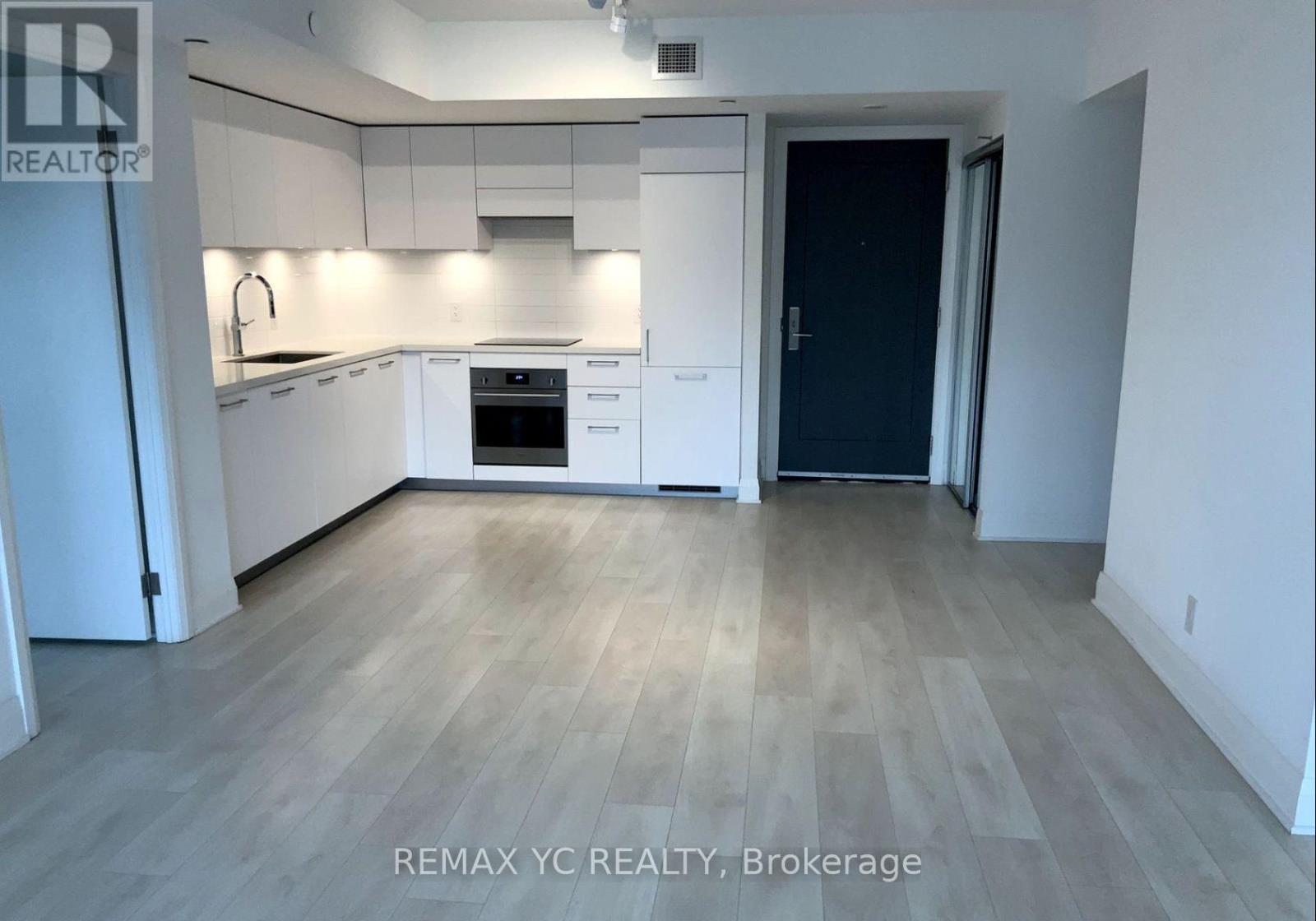322 - 33 Frederick Todd Way Toronto (Thorncliffe Park), Ontario M4G 0C9
$818,000Maintenance, Common Area Maintenance
$633.67 Monthly
Maintenance, Common Area Maintenance
$633.67 MonthlyWelcome To Upper East Village, Leasides Newest Luxury Condominium By Camrost Felcorp & Diamondcorp. Experience the best of Leaside living in this bright and stylish 2-bedroom + den, 2-bath home. Thoughtfully designed split-bedroom layout with 900 SF plus balcony. Steps to the upcoming Laird LRT Station, boutique shops, cafes, restaurants, and endless green spaces including Sunnybrook Park. Located in the coveted Rolph Road & Bessborough school districts, perfect for families and professionals alike. Resort-style amenities include an indoor pool, fitness centre, rooftop terrace, pet spa, and party room. Features high-end built-in appliances, quartz countertops, and an efficient floor plan that blends comfort and convenience. Floor Plan is Attached. (id:41954)
Property Details
| MLS® Number | C12433342 |
| Property Type | Single Family |
| Community Name | Thorncliffe Park |
| Community Features | Pet Restrictions |
| Features | Balcony, Carpet Free |
Building
| Bathroom Total | 2 |
| Bedrooms Above Ground | 2 |
| Bedrooms Below Ground | 1 |
| Bedrooms Total | 3 |
| Amenities | Security/concierge, Exercise Centre, Party Room |
| Appliances | Dishwasher, Dryer, Oven, Washer, Window Coverings, Refrigerator |
| Cooling Type | Central Air Conditioning |
| Exterior Finish | Concrete |
| Heating Fuel | Natural Gas |
| Heating Type | Forced Air |
| Size Interior | 900 - 999 Sqft |
| Type | Apartment |
Parking
| No Garage |
Land
| Acreage | No |
Rooms
| Level | Type | Length | Width | Dimensions |
|---|---|---|---|---|
| Flat | Kitchen | 3.15 m | 2.71 m | 3.15 m x 2.71 m |
| Flat | Living Room | 5.82 m | 3.38 m | 5.82 m x 3.38 m |
| Flat | Dining Room | 5.82 m | 3.38 m | 5.82 m x 3.38 m |
| Flat | Primary Bedroom | 3.93 m | 3.26 m | 3.93 m x 3.26 m |
| Flat | Bedroom 2 | 2.78 m | 2.78 m | 2.78 m x 2.78 m |
| Flat | Den | 2.43 m | 2.1 m | 2.43 m x 2.1 m |
Interested?
Contact us for more information












