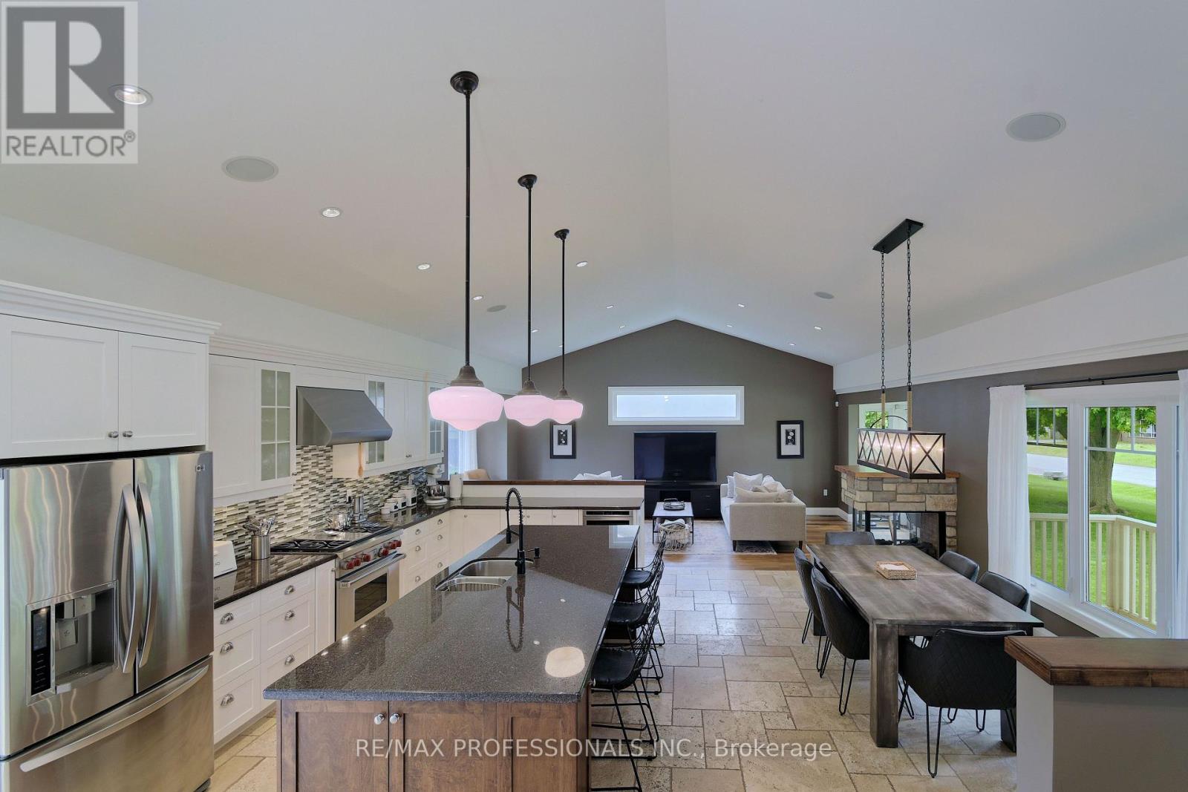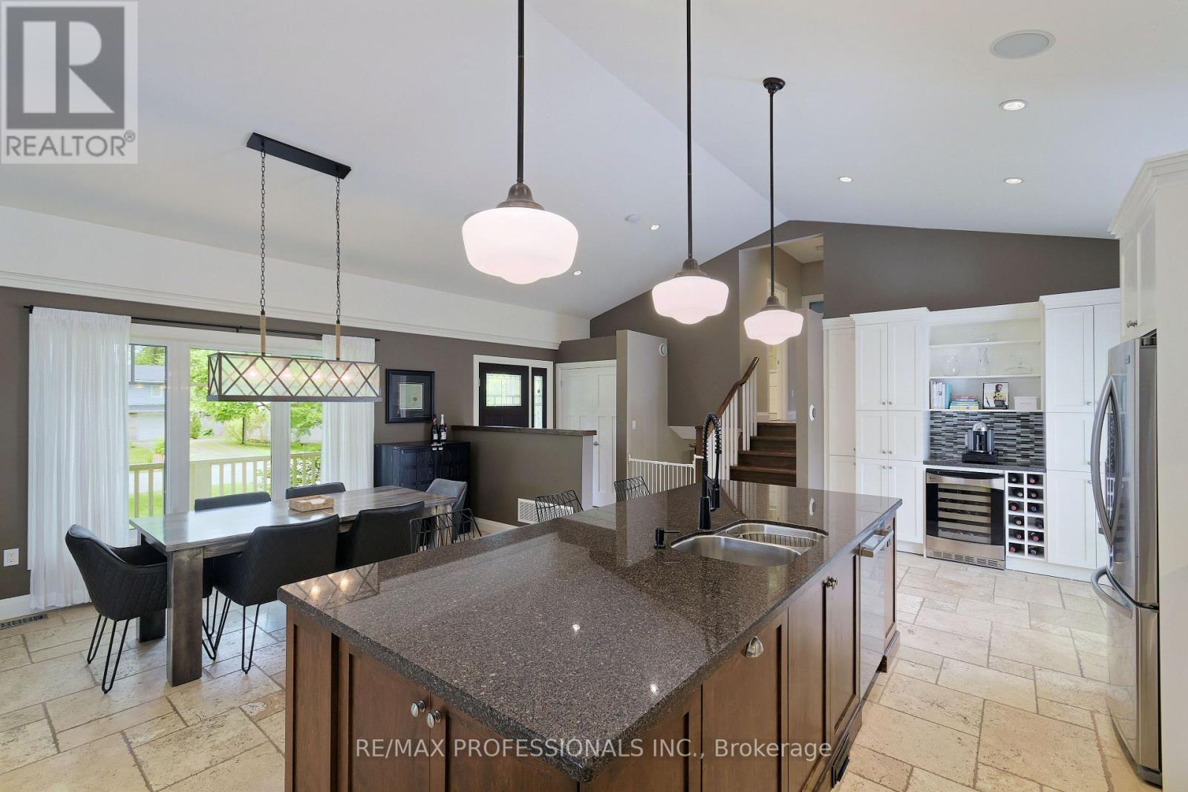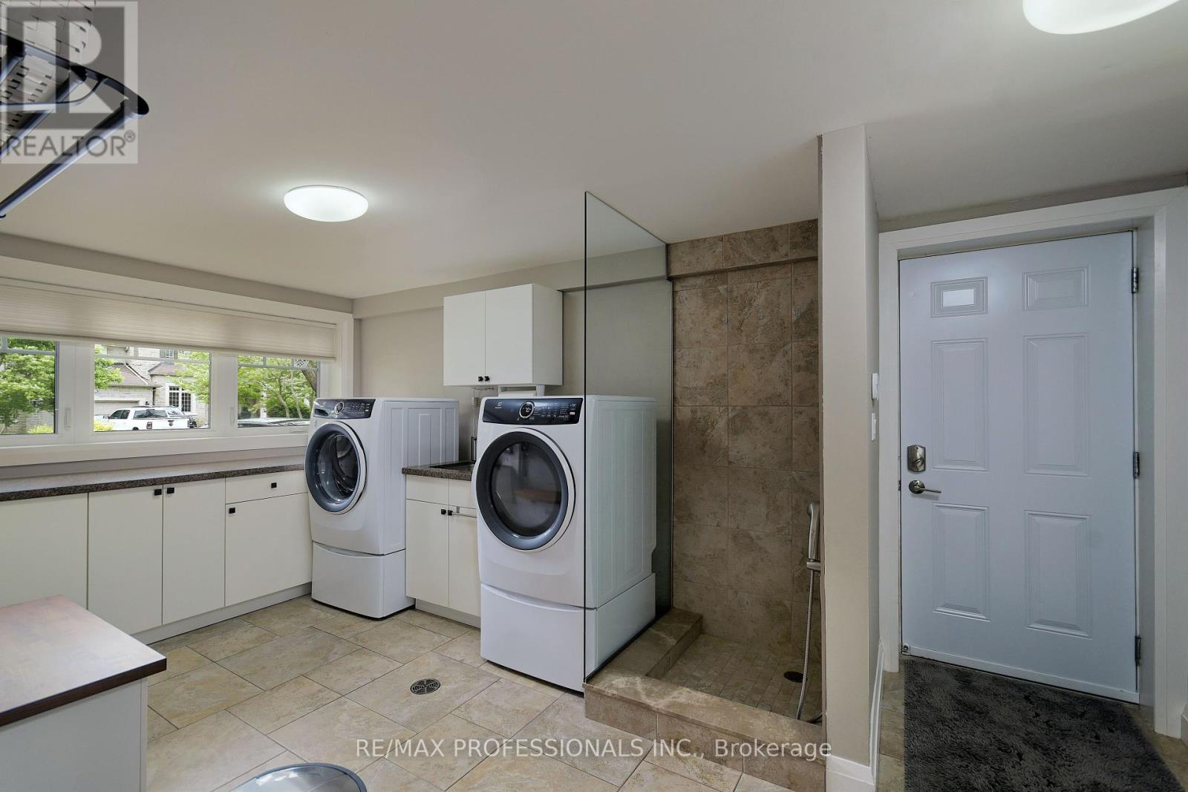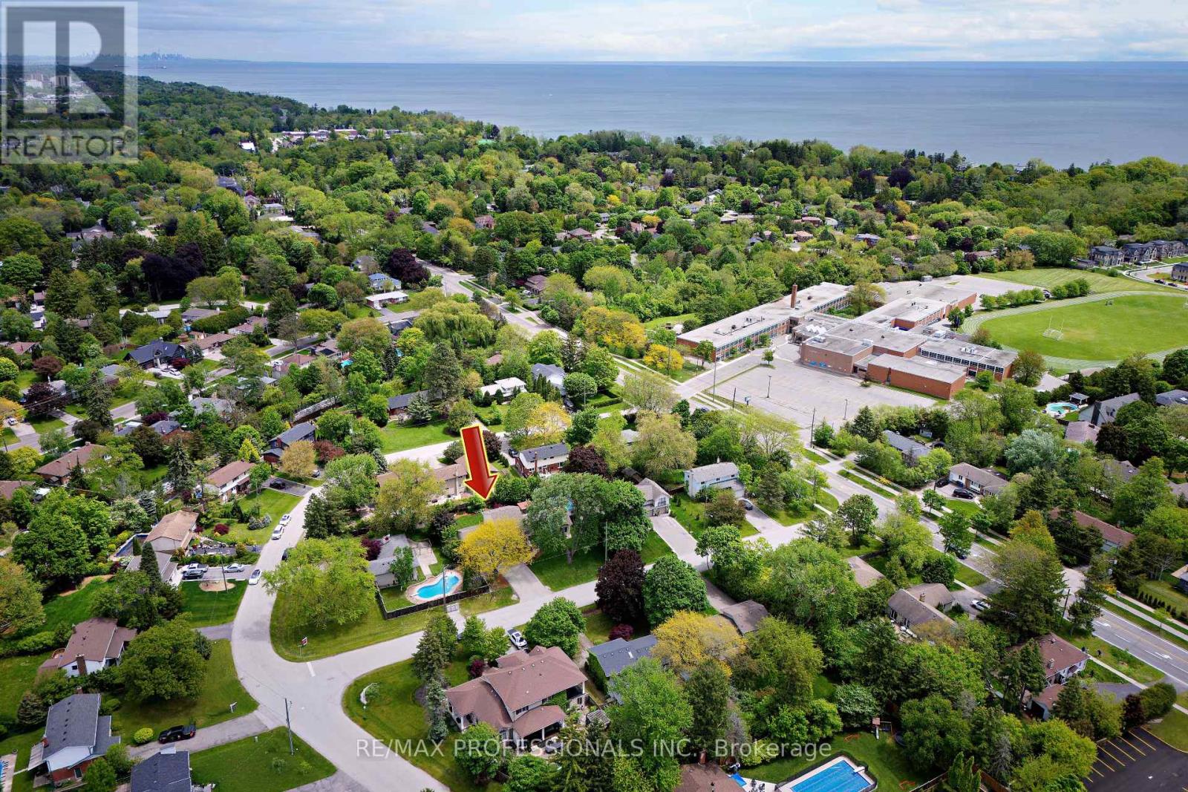321 Wendy Lane Oakville (Wo West), Ontario L6L 4P9
$2,378,000
Simply Must Be Seen! * Lot 100 x 122 ft * 4 Car Garage + 6 Car Driveway Parking* Approx. 3650 sq. ft. total living space! The Minute You Step Onto This Property You'll Realize How Special It Is. A Welcoming Front Porch Greets You. Open the Front Door and Be Captivated By the Main Floor Living Space Featuring Vaulted Ceilings. The Kitchen Is An Entertainers' Dream with Island (Tons of Storage!), High End Appliances, & Wine Fridge. The Family Room Offers Multiple Seating areas & Work Space. The Dining Room is Stunning. Sliding Door Walk Out From the Kitchen to The Fabulous Deck. Just Imagine the Family Time You Could Spend Here! The Upper Level Boasts a Large Master Retreat, Walk In Closet and Spa Like 5 Piece Luxurious Bath incl Heated Floor. 2nd Bedroom and 4 pc. Main Bath with Quartz Countertops, Heated Floor & Built In Make Up Table. 3rd Bedroom Features a Sitting Room, Ensuite Bath & Sliding Door Walkout to the Backyard! Super Convenient Laundry Room with Tub, Built In Counter Top / Storage, Heated Floors, Dog Wash/Shower and Access to the Spectacular 4 Car Garage! The Lower Level Features a Media/Entertainment Recreation Room, & a 4th Bedroom! An Oversized Utility Room adds to the Storage. So much space to spread out! Approx. The Entire Property Is Professionally Landscaped. Expansive Backyard Has a Gas Line to BBQ on the Deck Level, Patio, Covered Structure with Wood Burning Fireplace, Garden and Deck Lighting and even an Enclosed Dog Area/Run with Pet Grade Turf!!! Lawn and Garden Irrigation System . Public School District: Brookdale PS - English JK-8, Pine Grove - French Immersion 2-8, T.A. Blakelock SS just down the street. Lots of Private School Options in the area - Appleby College approx. 5 minute drive or 20 minute walk! Catholic School District: St. Nicholas CES, St. Thomas Aquinas SS. A wonderful neighbourhood close to the lake, parks, trails, recreation facilities, shopping and restaurants. A Very Unique Home! Nothing Like This On The Market Today! (id:41954)
Open House
This property has open houses!
2:00 pm
Ends at:4:00 pm
Property Details
| MLS® Number | W12187535 |
| Property Type | Single Family |
| Community Name | 1020 - WO West |
| Amenities Near By | Park, Public Transit, Schools |
| Community Features | Community Centre |
| Features | Carpet Free, Sump Pump |
| Parking Space Total | 10 |
Building
| Bathroom Total | 3 |
| Bedrooms Above Ground | 3 |
| Bedrooms Below Ground | 1 |
| Bedrooms Total | 4 |
| Amenities | Fireplace(s) |
| Appliances | Garage Door Opener Remote(s), Water Heater - Tankless, Water Heater, Blinds, Dishwasher, Dryer, Hood Fan, Humidifier, Microwave, Range, Washer, Window Coverings, Wine Fridge, Refrigerator |
| Basement Development | Finished |
| Basement Type | Crawl Space (finished) |
| Construction Style Attachment | Detached |
| Construction Style Split Level | Sidesplit |
| Cooling Type | Central Air Conditioning |
| Exterior Finish | Wood, Stone |
| Fireplace Present | Yes |
| Fireplace Total | 1 |
| Flooring Type | Ceramic, Cork, Hardwood |
| Foundation Type | Unknown |
| Heating Fuel | Natural Gas |
| Heating Type | Forced Air |
| Size Interior | 2500 - 3000 Sqft |
| Type | House |
| Utility Water | Municipal Water |
Parking
| Garage |
Land
| Acreage | No |
| Fence Type | Fenced Yard |
| Land Amenities | Park, Public Transit, Schools |
| Sewer | Sanitary Sewer |
| Size Depth | 122 Ft |
| Size Frontage | 100 Ft |
| Size Irregular | 100 X 122 Ft ; No Survey Available |
| Size Total Text | 100 X 122 Ft ; No Survey Available |
Rooms
| Level | Type | Length | Width | Dimensions |
|---|---|---|---|---|
| Lower Level | Bedroom 4 | 6.39 m | 3.67 m | 6.39 m x 3.67 m |
| Lower Level | Media | 6.22 m | 3.67 m | 6.22 m x 3.67 m |
| Lower Level | Utility Room | 7.43 m | 2.57 m | 7.43 m x 2.57 m |
| Main Level | Foyer | 3.64 m | 1.75 m | 3.64 m x 1.75 m |
| Main Level | Kitchen | 7.73 m | 3.04 m | 7.73 m x 3.04 m |
| Main Level | Dining Room | 5.23 m | 3.65 m | 5.23 m x 3.65 m |
| Main Level | Family Room | 6.67 m | 3.84 m | 6.67 m x 3.84 m |
| Upper Level | Primary Bedroom | 6.47 m | 3.65 m | 6.47 m x 3.65 m |
| Upper Level | Bedroom 2 | 3.96 m | 3.33 m | 3.96 m x 3.33 m |
| Ground Level | Den | 3.42 m | 2.89 m | 3.42 m x 2.89 m |
| Ground Level | Laundry Room | 5 m | 2.81 m | 5 m x 2.81 m |
| Ground Level | Bedroom 3 | 5.72 m | 3.07 m | 5.72 m x 3.07 m |
| Ground Level | Office | 2.77 m | 2.57 m | 2.77 m x 2.57 m |
https://www.realtor.ca/real-estate/28397960/321-wendy-lane-oakville-wo-west-1020-wo-west
Interested?
Contact us for more information







































