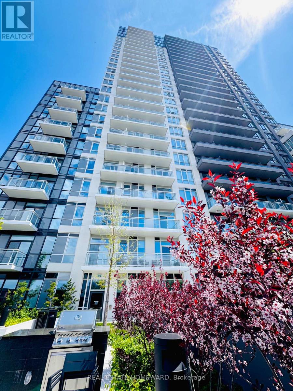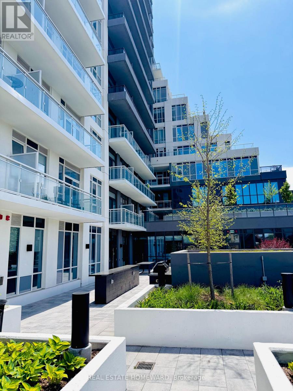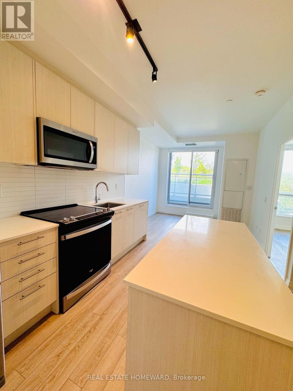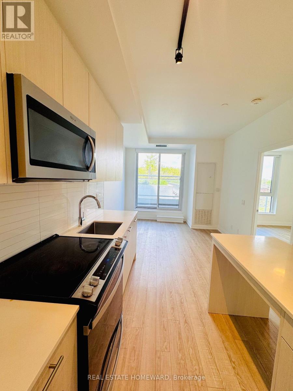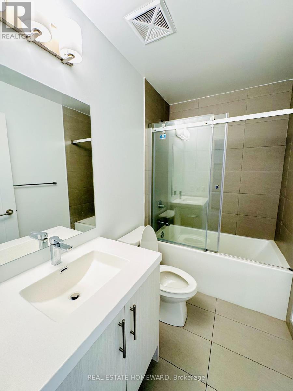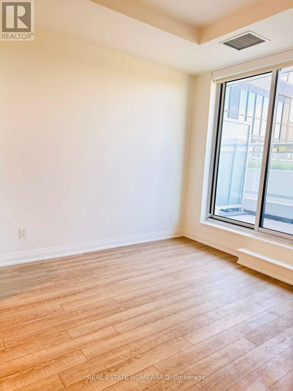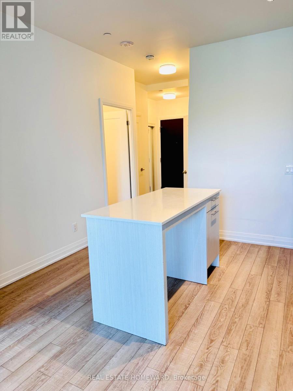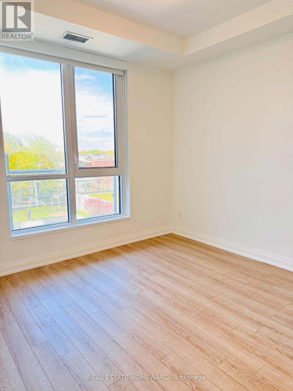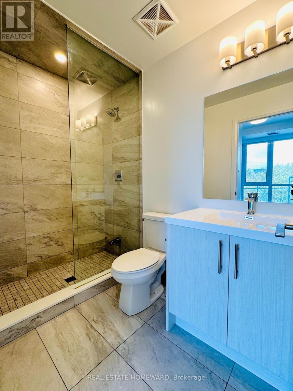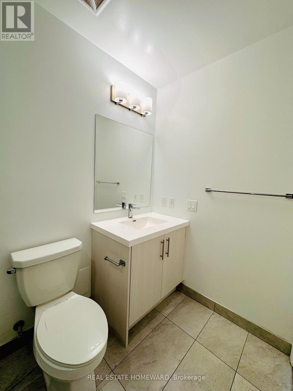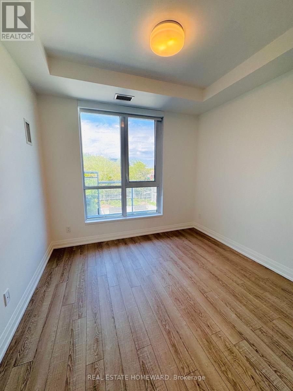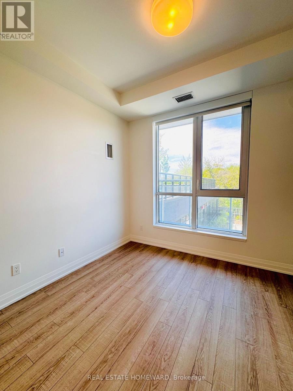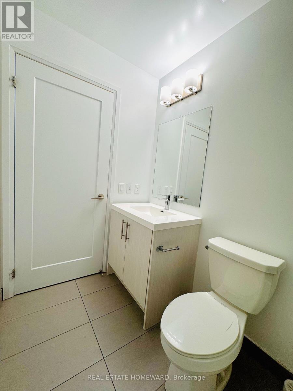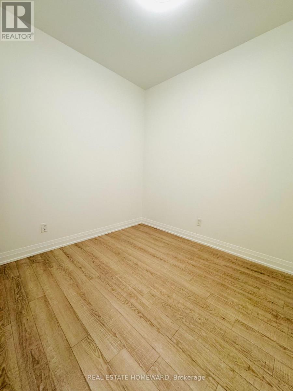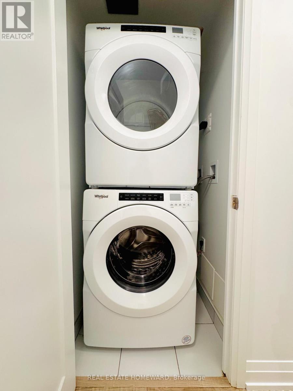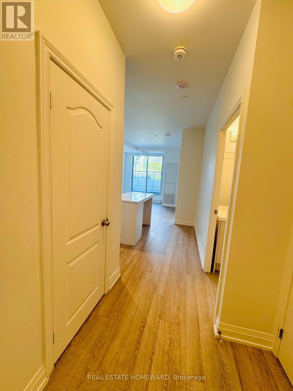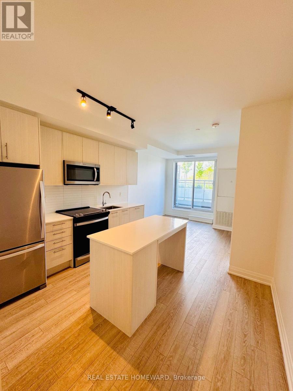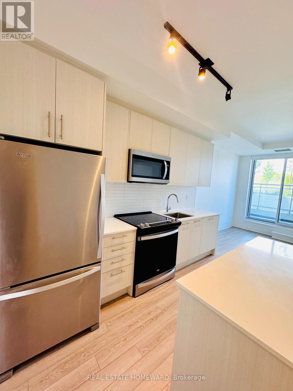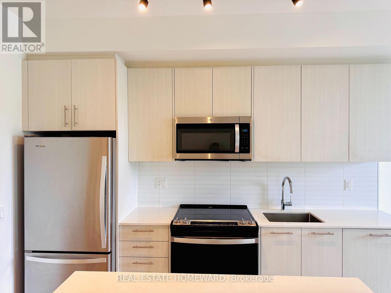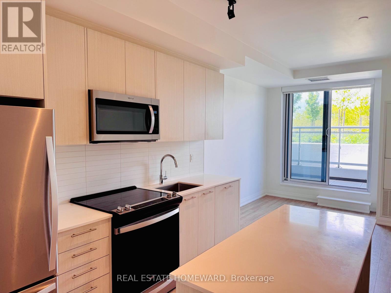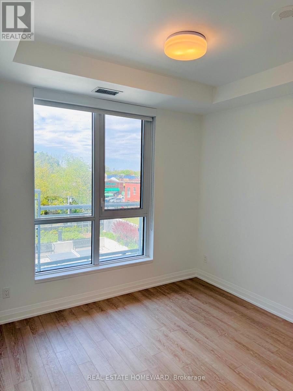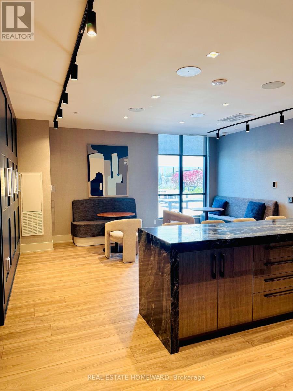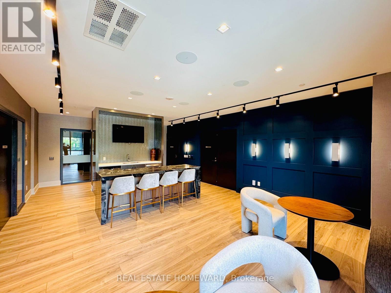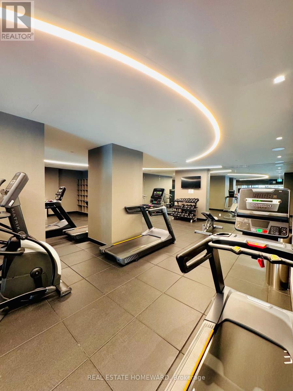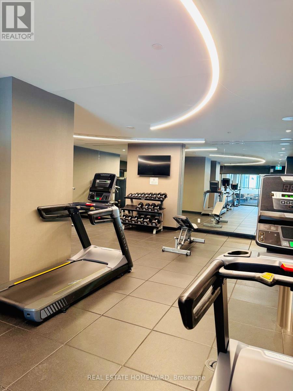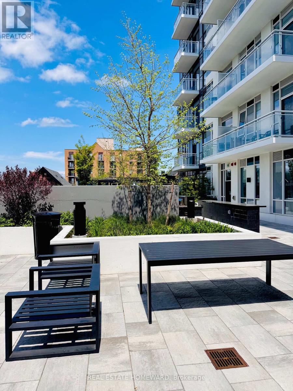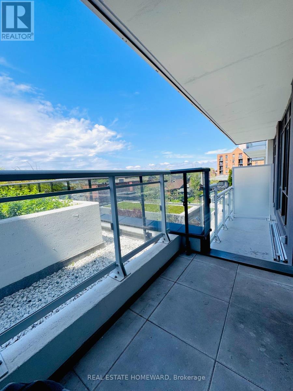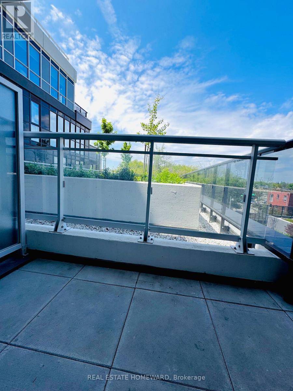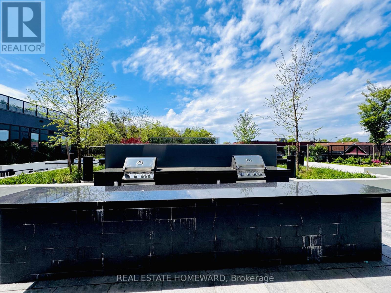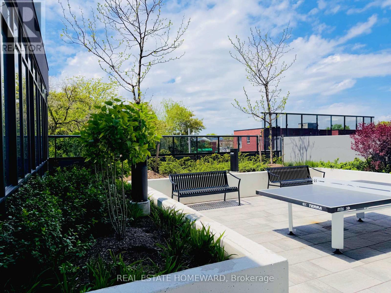2 Bedroom
2 Bathroom
600 - 699 sqft
Central Air Conditioning
Forced Air
$629,000Maintenance, Insurance
$463.87 Monthly
Welcome to Linx Condos by Tribute Communities a stylish 2-bedroom, 2-bathroom unit in the heart of the Danforth, offering approx. 656 sq ft of smart, modern living space with a bright southwest exposure and stunning sunset views from every room and your private balcony. This well-designed suite features a functional split-bedroom layout with windows and swing doors in both bedrooms, 9' smooth ceilings, a sleek kitchen with modern cabinetry, plus two contemporary bathrooms with a soaker tub and step-in shower. Deep closets offer ample storage, and the open-concept layout is ideal for both relaxing and entertaining. Just steps from the Main Subway, GO Transit, and Main Street buses, this unbeatable location puts the entire city within easy reach, with top-rated restaurants, cozy cafés, shops, and groceries right at your doorstep. Enjoy premium building amenities including 24/7 concierge and security, a full gym, outdoor terrace with BBQs, kids playroom, tech lounge, boardroom, guest suite, party room, pet spa, and bike storage the perfect low-maintenance, lock-up-and-go urban lifestyle in one of Torontos most vibrant and connected neighbourhoods. (id:41954)
Property Details
|
MLS® Number
|
E12154253 |
|
Property Type
|
Single Family |
|
Community Name
|
East End-Danforth |
|
Amenities Near By
|
Public Transit |
|
Community Features
|
Pet Restrictions |
Building
|
Bathroom Total
|
2 |
|
Bedrooms Above Ground
|
2 |
|
Bedrooms Total
|
2 |
|
Appliances
|
Dryer, Stove, Washer, Refrigerator |
|
Cooling Type
|
Central Air Conditioning |
|
Exterior Finish
|
Brick |
|
Heating Fuel
|
Natural Gas |
|
Heating Type
|
Forced Air |
|
Size Interior
|
600 - 699 Sqft |
|
Type
|
Apartment |
Parking
Land
|
Acreage
|
No |
|
Land Amenities
|
Public Transit |
Rooms
| Level |
Type |
Length |
Width |
Dimensions |
|
Flat |
Living Room |
3.23 m |
3.1 m |
3.23 m x 3.1 m |
|
Flat |
Dining Room |
3.23 m |
3.1 m |
3.23 m x 3.1 m |
|
Flat |
Kitchen |
3.53 m |
3.53 m |
3.53 m x 3.53 m |
|
Flat |
Primary Bedroom |
3.04 m |
2.93 m |
3.04 m x 2.93 m |
|
Flat |
Bedroom 2 |
2.47 m |
2.4 m |
2.47 m x 2.4 m |
https://www.realtor.ca/real-estate/28325350/321-286-main-street-toronto-east-end-danforth-east-end-danforth
