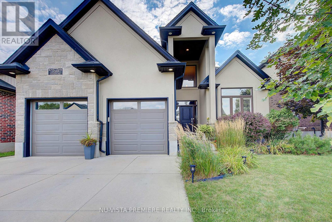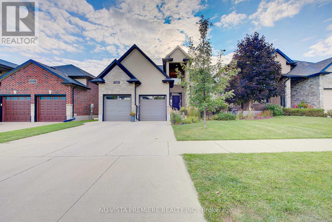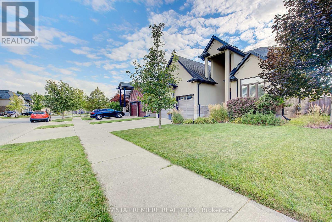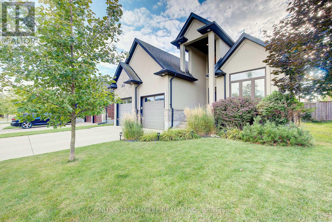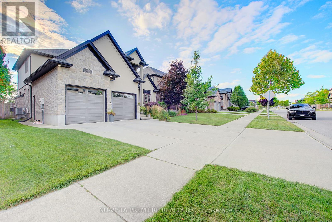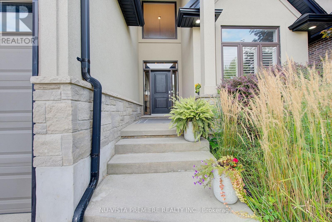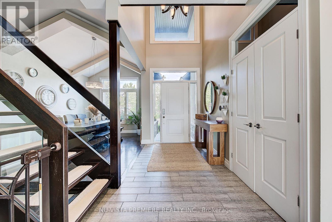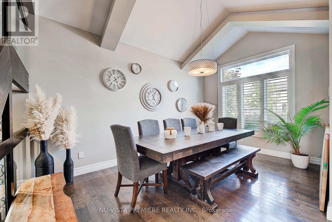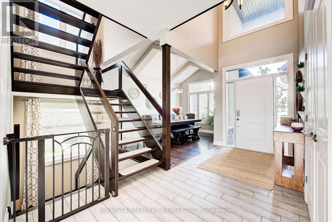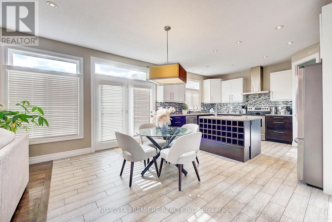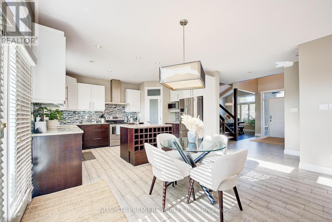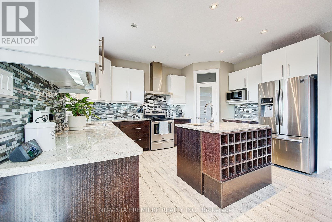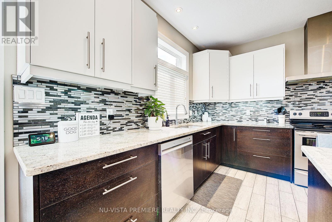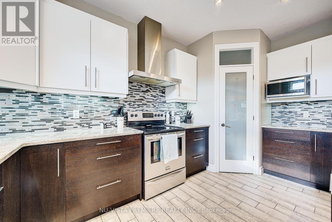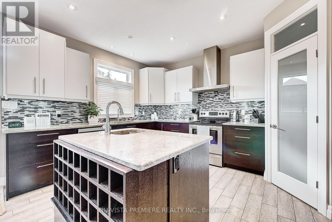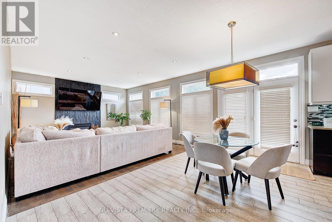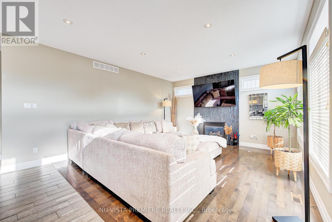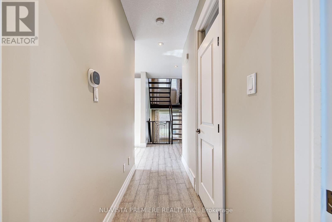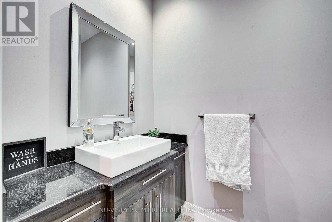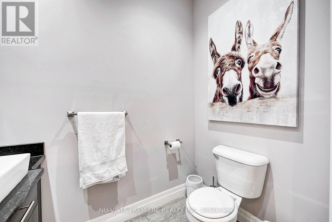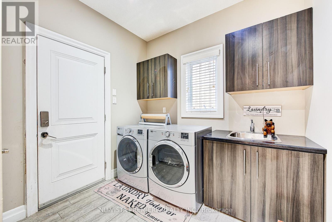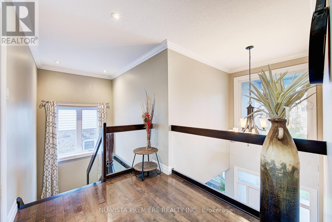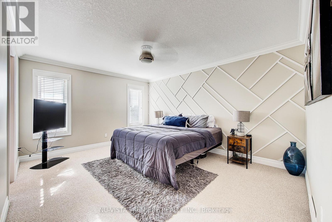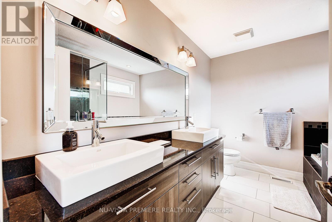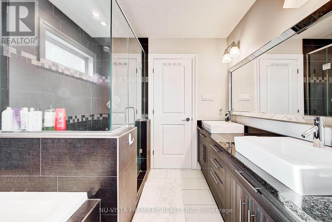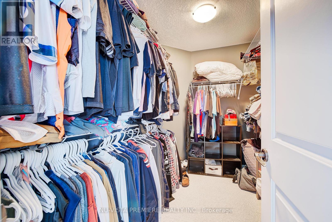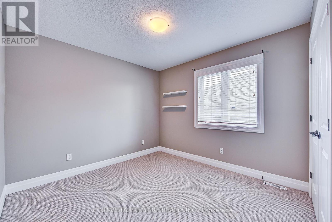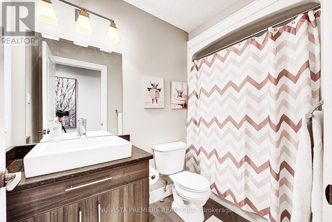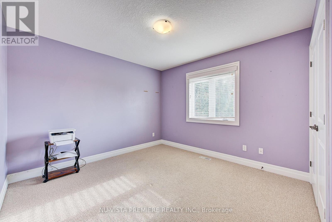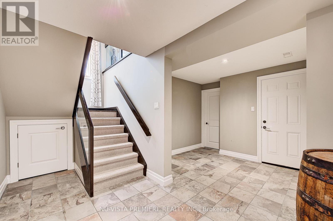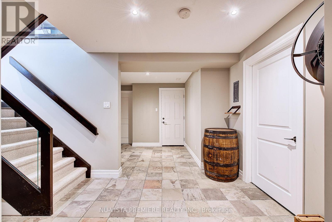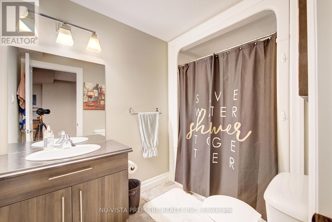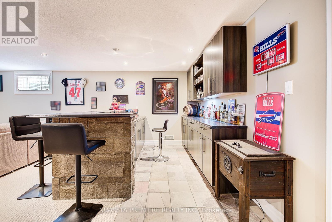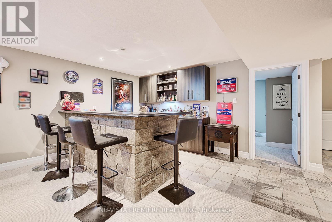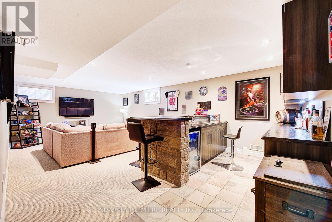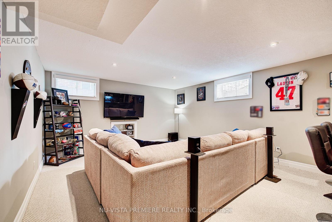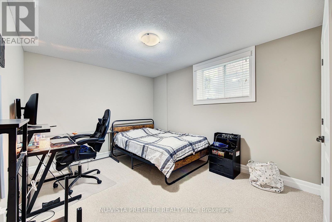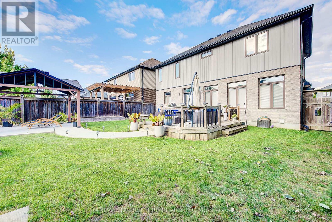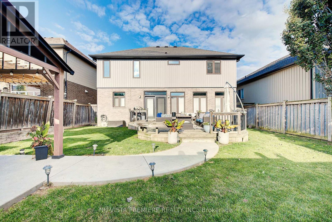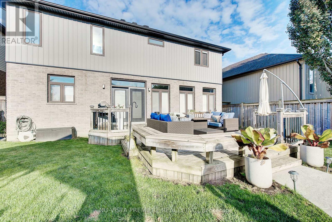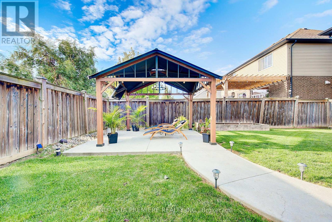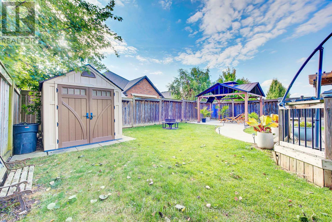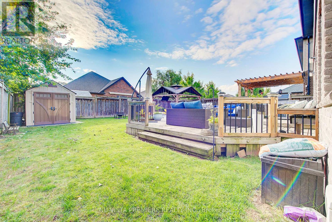4 Bedroom
4 Bathroom
2000 - 2500 sqft
Fireplace
Central Air Conditioning
Forced Air
$949,900
FULLY FINISHED 1 BED 1 BATH BASEMENT WITH WET BAR! Located in desirable Talbot Village near Lambeth, this beautiful 3-bedroom, 3.5-bath home offers space, comfort, and a layout perfect for family living. Step into the welcoming two-storey foyer with an open staircase that fills the home with natural light. The dining room boasts a vaulted ceiling, and the kitchen features granite counters and plenty of workspace, all surrounded by large windows that keep the main floor bright. The inviting family room includes an electric fireplace flanked by two extra windows, creating a cozy yet sun-filled space. The fully finished basement adds even more living space with a bedroom, full bathroom, wet bar, and large rec area perfect for guests, entertaining, or family movie nights. Outside, enjoy a fully fenced backyard with a concrete walkway leading to a spacious concrete sitting area covered by a gazebo, plus a large deck ideal for summer gatherings or quiet evenings outdoors. With its striking stone-and-stucco exterior, this home delivers excellent curb appeal and is ideally located close to schools, shopping, and the community center everything your family needs. (id:41954)
Property Details
|
MLS® Number
|
X12385921 |
|
Property Type
|
Single Family |
|
Community Name
|
South V |
|
Equipment Type
|
Water Heater |
|
Features
|
Sump Pump |
|
Parking Space Total
|
4 |
|
Rental Equipment Type
|
Water Heater |
Building
|
Bathroom Total
|
4 |
|
Bedrooms Above Ground
|
3 |
|
Bedrooms Below Ground
|
1 |
|
Bedrooms Total
|
4 |
|
Appliances
|
Water Heater - Tankless, Dishwasher, Dryer, Stove, Washer, Refrigerator |
|
Basement Development
|
Finished |
|
Basement Type
|
N/a (finished) |
|
Construction Style Attachment
|
Detached |
|
Cooling Type
|
Central Air Conditioning |
|
Exterior Finish
|
Brick, Stucco |
|
Fireplace Present
|
Yes |
|
Foundation Type
|
Poured Concrete |
|
Half Bath Total
|
1 |
|
Heating Fuel
|
Natural Gas |
|
Heating Type
|
Forced Air |
|
Stories Total
|
2 |
|
Size Interior
|
2000 - 2500 Sqft |
|
Type
|
House |
|
Utility Water
|
Municipal Water |
Parking
Land
|
Acreage
|
No |
|
Sewer
|
Sanitary Sewer |
|
Size Depth
|
109 Ft ,10 In |
|
Size Frontage
|
45 Ft ,10 In |
|
Size Irregular
|
45.9 X 109.9 Ft |
|
Size Total Text
|
45.9 X 109.9 Ft |
https://www.realtor.ca/real-estate/28824745/3209-tillmann-road-london-south-south-v-south-v
