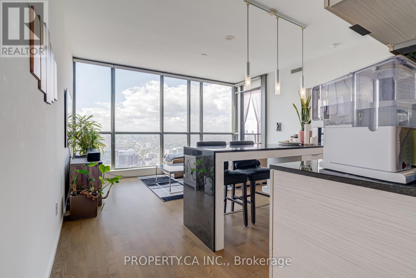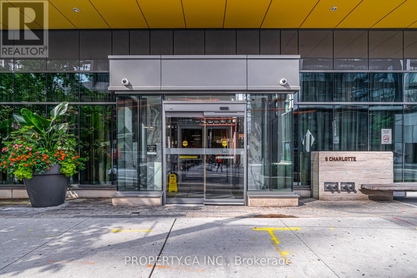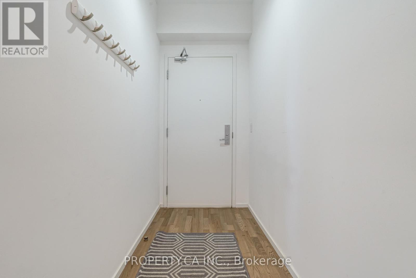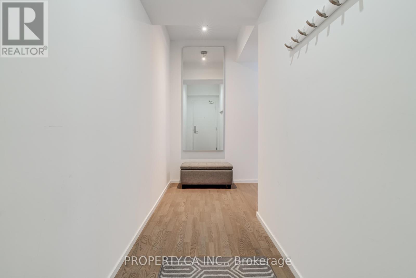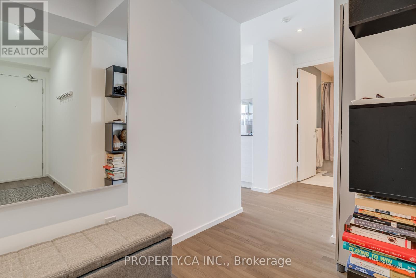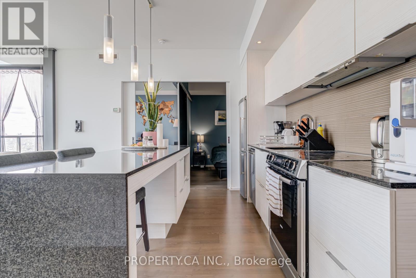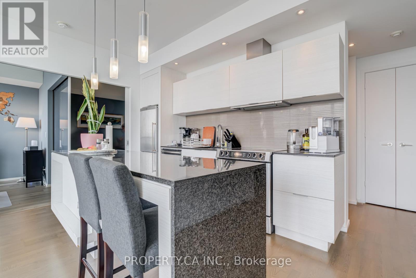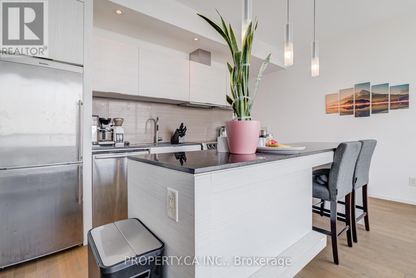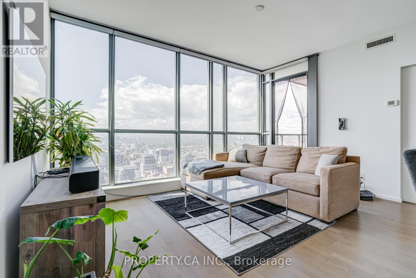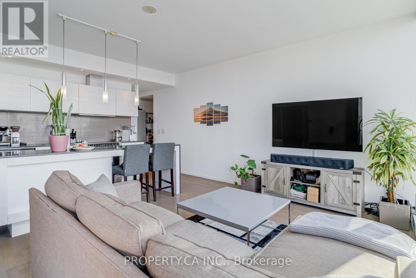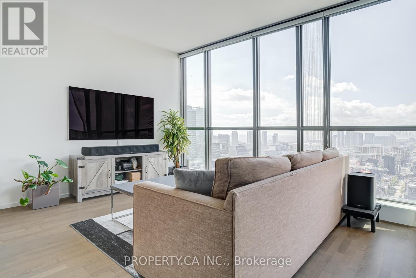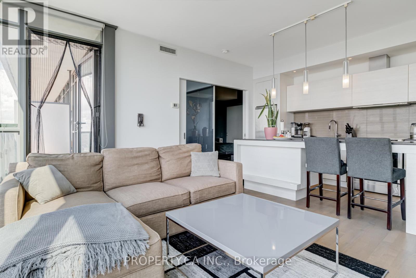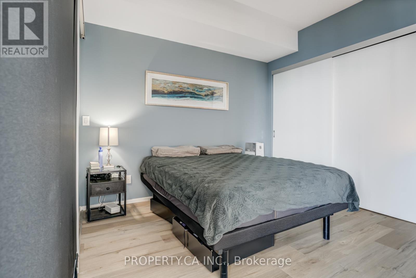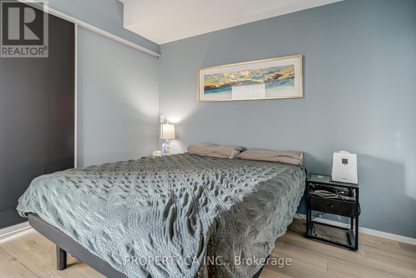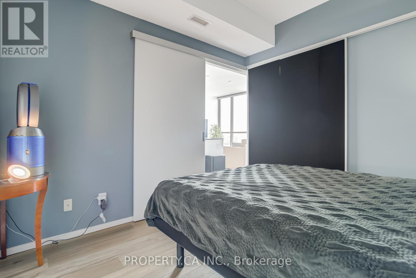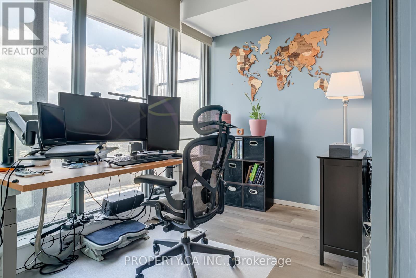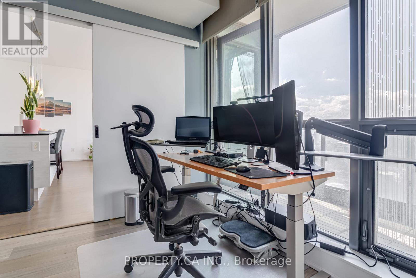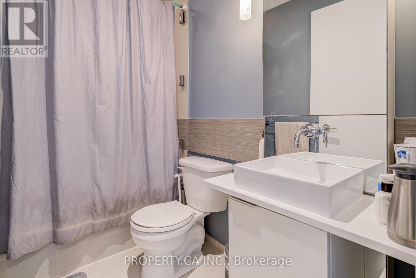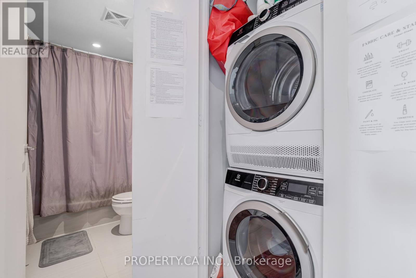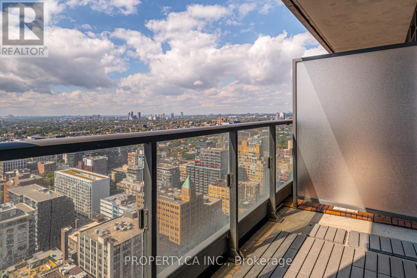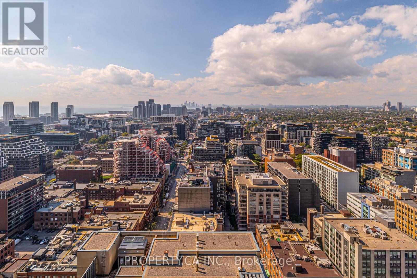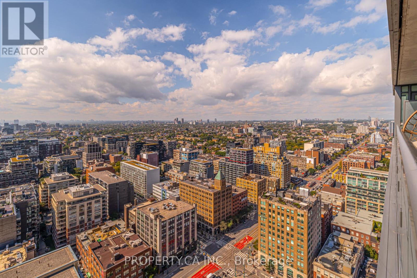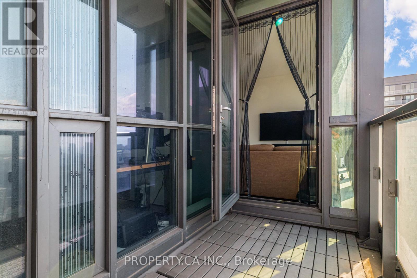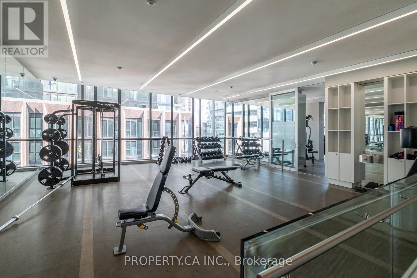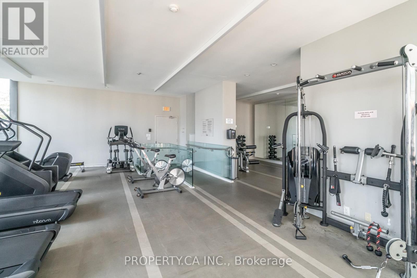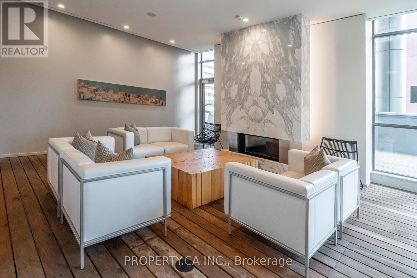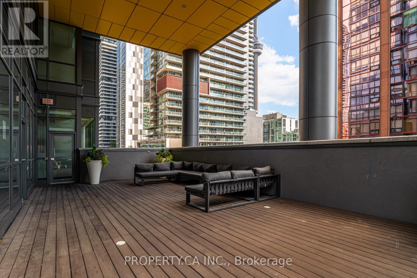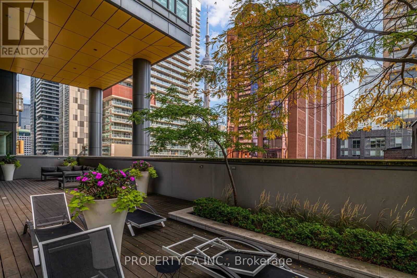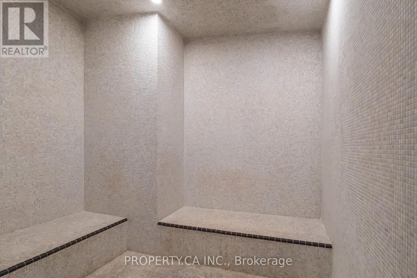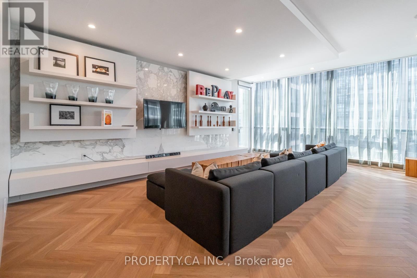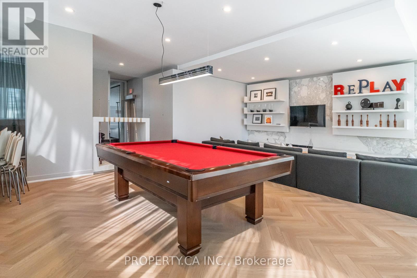3207 - 8 Charlotte Street Toronto (Waterfront Communities), Ontario M5V 0K4
$775,000Maintenance, Heat, Water, Insurance, Parking
$836.83 Monthly
Maintenance, Heat, Water, Insurance, Parking
$836.83 MonthlyExperience Elevated Living at Charlie Condos! Perched high above the city, this bright and spacious 1-bedroom + den, 1-bath suite offers 749 sq. ft. of interior living plus a 46 sq. ft. private balcony with breathtaking panoramic skyline views. The open-concept layout is designed for modern living, featuring sleek finishes, floor-to-ceiling 9ft windows, and a versatile den thats perfect for a home office or guest space. The chef-inspired kitchen comes with built-in appliances and stylish cabinetry, blending form and function seamlessly. Set in the heart of King West / Waterfront Communities, you're steps from world-class dining, boutique shopping, theatres, cafes, and cultural landmarks with the Financial District, waterfront trails, and TTC transit right at your doorstep. This unit includes parking and a locker, and residents enjoy access to a rooftop pool and outdoor terrace, state-of-the-art fitness centre, stylish party and recreation rooms, 24/7 concierge and security, as well as convenient visitor parking. Don't miss the opportunity to call this vibrant, sought-after community home! AIRBNB Potential. (id:41954)
Property Details
| MLS® Number | C12436414 |
| Property Type | Single Family |
| Community Name | Waterfront Communities C1 |
| Amenities Near By | Public Transit, Hospital, Park |
| Community Features | Pets Allowed With Restrictions, Community Centre |
| Features | Balcony, In Suite Laundry |
| Parking Space Total | 1 |
| Pool Type | Outdoor Pool |
| View Type | View, City View |
Building
| Bathroom Total | 1 |
| Bedrooms Above Ground | 1 |
| Bedrooms Below Ground | 1 |
| Bedrooms Total | 2 |
| Amenities | Security/concierge, Exercise Centre, Visitor Parking, Storage - Locker |
| Appliances | Dishwasher, Dryer, Stove, Washer, Window Coverings, Refrigerator |
| Basement Type | None |
| Cooling Type | Central Air Conditioning |
| Exterior Finish | Concrete |
| Heating Fuel | Natural Gas |
| Heating Type | Forced Air |
| Size Interior | 700 - 799 Sqft |
| Type | Apartment |
Parking
| No Garage |
Land
| Acreage | No |
| Land Amenities | Public Transit, Hospital, Park |
Rooms
| Level | Type | Length | Width | Dimensions |
|---|---|---|---|---|
| Flat | Kitchen | 4.47 m | 2.39 m | 4.47 m x 2.39 m |
| Flat | Living Room | 4.44 m | 3.15 m | 4.44 m x 3.15 m |
| Flat | Primary Bedroom | 2.95 m | 3.3 m | 2.95 m x 3.3 m |
| Flat | Den | 2.97 m | 2.06 m | 2.97 m x 2.06 m |
| Flat | Bathroom | Measurements not available |
Interested?
Contact us for more information
