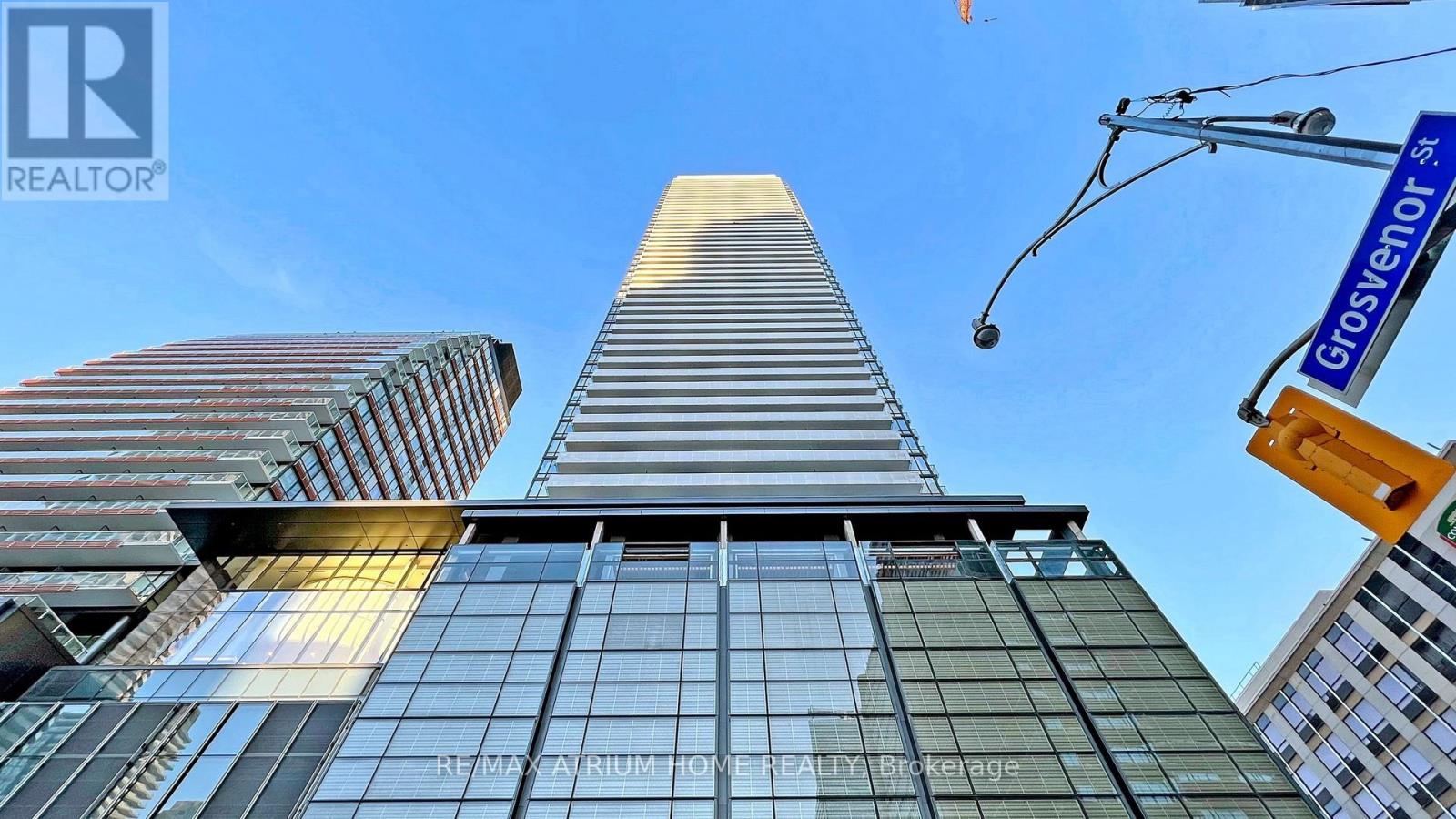3207 - 501 Yonge Street Toronto (Church-Yonge Corridor), Ontario M4Y 0G8
$658,000Maintenance, Insurance, Common Area Maintenance, Heat, Water
$491.97 Monthly
Maintenance, Insurance, Common Area Maintenance, Heat, Water
$491.97 MonthlyWelcome to 501 Yonge St- Teahouse Condos. Sunrise East Facing Unobstructed One Bedroom Plus Den Unit, Biggest 1+1 in the building with locker! open-concept kitchen flows into a spacious living and dining area, ideal for entertaining or relaxing. The primary bedroom features floor-to-ceiling windows and a functional square layout. The generous den offers flexibility and can easily serve as a large home office or second bedroom. Features Designer Kitchen Cabinetry With Stainless Steel Appliances & Stone Counter Tops. Floor To Ceiling Windows, Hardwood Flooring Throughout. Steps To The University Of Toronto, Ryerson, George Brown, Eaton Centre, Restaurants, Hospital Row, Queens Park, T.T.C. Subway, Bloor Street-Yorkville Shopping-urban living in the heart of Toronto (id:41954)
Property Details
| MLS® Number | C12220760 |
| Property Type | Single Family |
| Community Name | Church-Yonge Corridor |
| Amenities Near By | Public Transit, Schools |
| Community Features | Pet Restrictions |
| Features | Balcony |
| Pool Type | Outdoor Pool |
| View Type | View |
Building
| Bathroom Total | 1 |
| Bedrooms Above Ground | 1 |
| Bedrooms Below Ground | 1 |
| Bedrooms Total | 2 |
| Age | 0 To 5 Years |
| Amenities | Exercise Centre, Security/concierge, Party Room, Visitor Parking, Storage - Locker |
| Appliances | Dishwasher, Dryer, Microwave, Hood Fan, Stove, Washer, Refrigerator |
| Cooling Type | Central Air Conditioning |
| Exterior Finish | Concrete |
| Fire Protection | Security Guard, Security System |
| Flooring Type | Laminate |
| Heating Fuel | Natural Gas |
| Heating Type | Forced Air |
| Size Interior | 500 - 599 Sqft |
| Type | Apartment |
Parking
| No Garage |
Land
| Acreage | No |
| Land Amenities | Public Transit, Schools |
Rooms
| Level | Type | Length | Width | Dimensions |
|---|---|---|---|---|
| Flat | Living Room | 8.05 m | 3.08 m | 8.05 m x 3.08 m |
| Flat | Dining Room | 8.05 m | 3.08 m | 8.05 m x 3.08 m |
| Flat | Kitchen | 8.05 m | 3.08 m | 8.05 m x 3.08 m |
| Flat | Primary Bedroom | 3.29 m | 2.77 m | 3.29 m x 2.77 m |
| Flat | Den | 2.19 m | 2.41 m | 2.19 m x 2.41 m |
Interested?
Contact us for more information


























