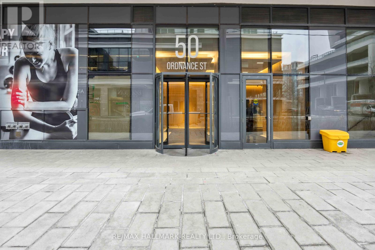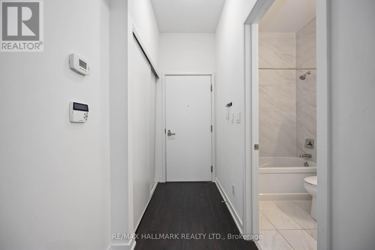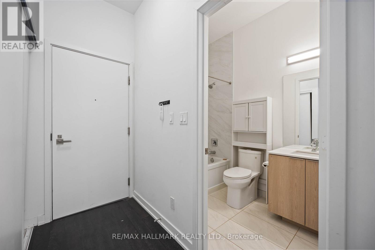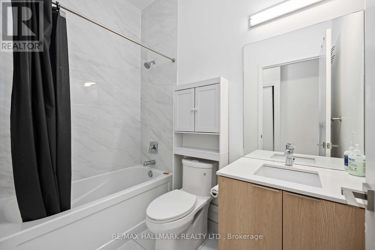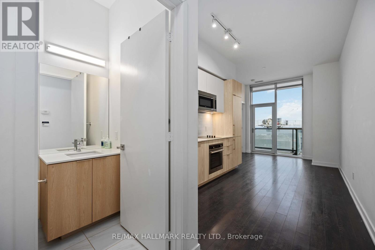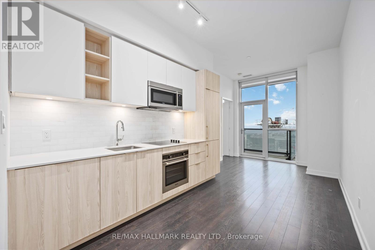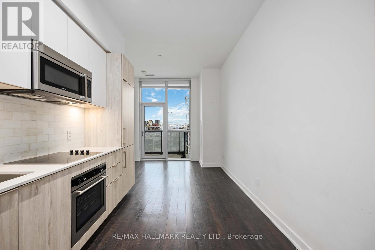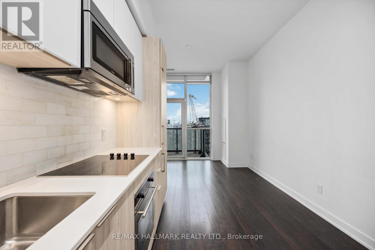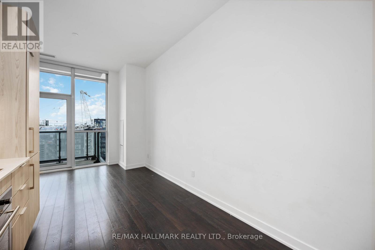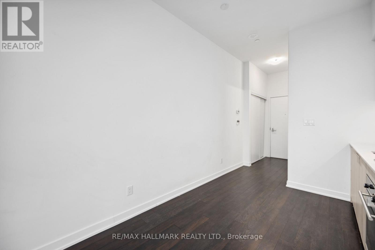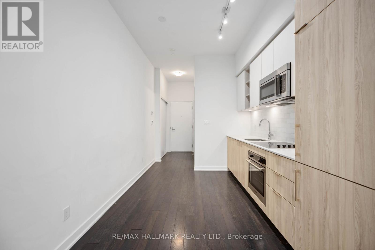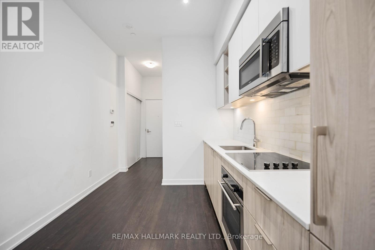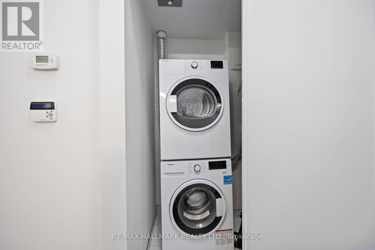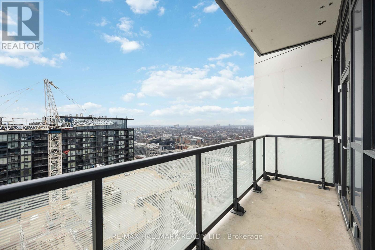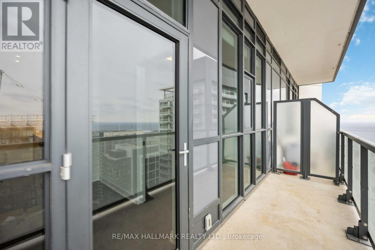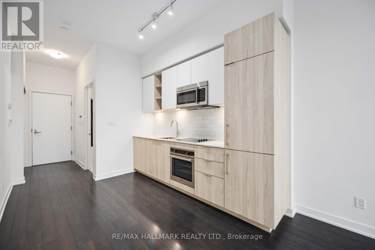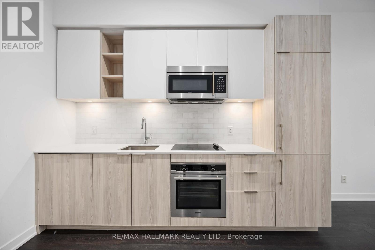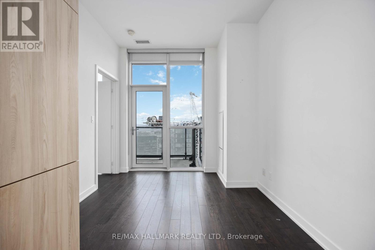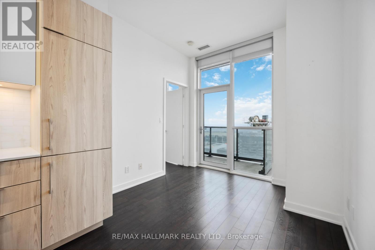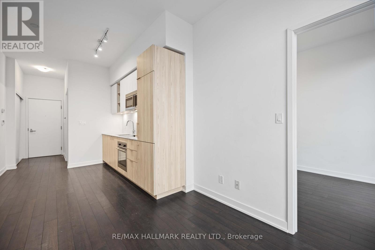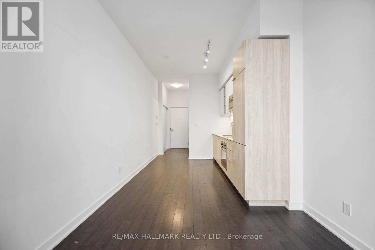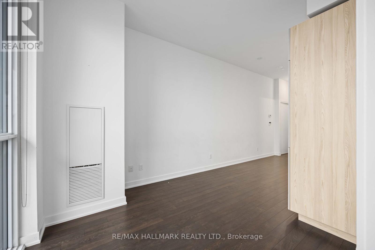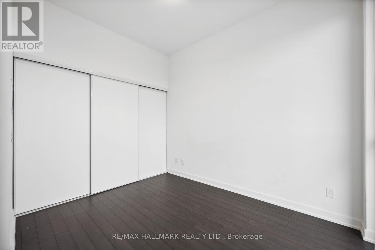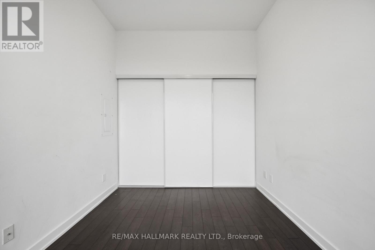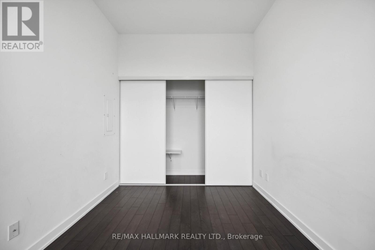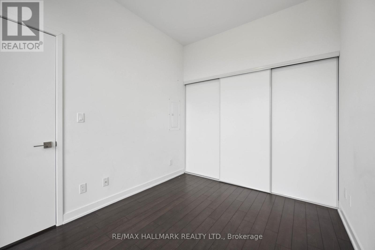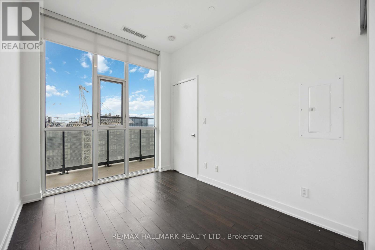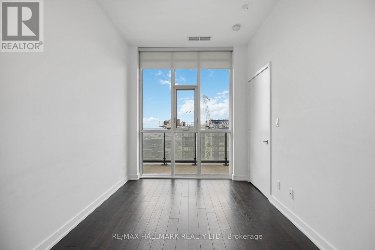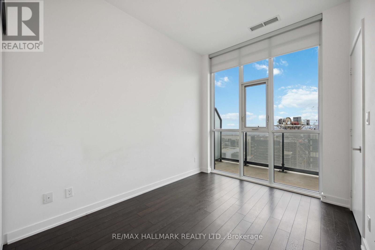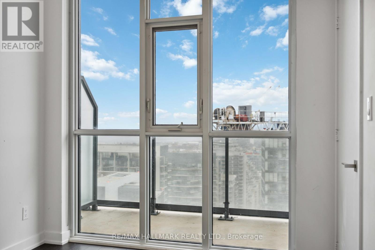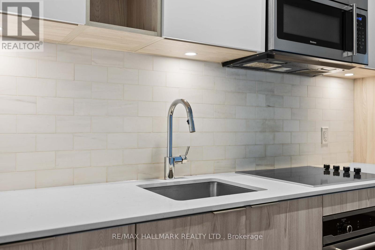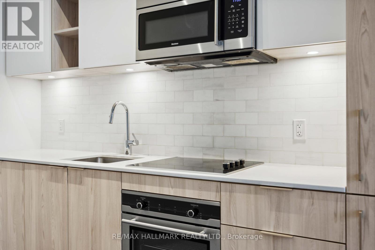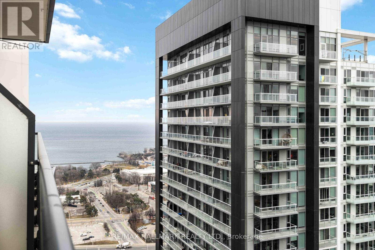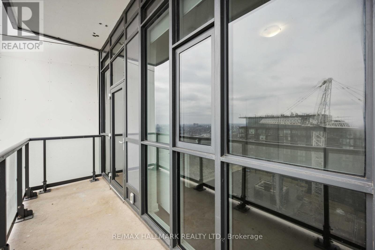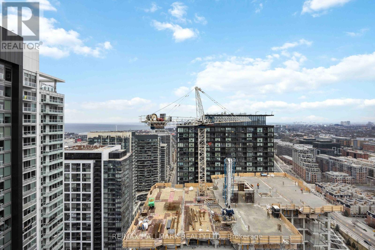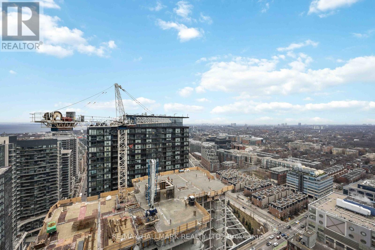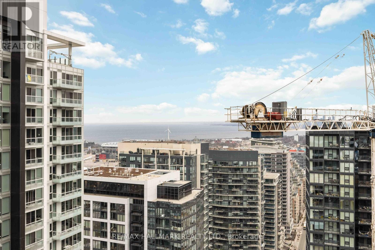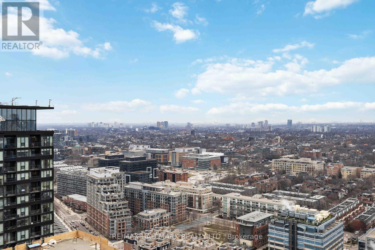3203 - 50 Ordnance St Toronto (Niagara), Ontario M6X 0C8
$538,000Maintenance, Heat, Common Area Maintenance, Insurance, Water, Parking
$454 Monthly
Maintenance, Heat, Common Area Maintenance, Insurance, Water, Parking
$454 MonthlyWelcome to city living at its finest. This bright and beautifully appointed 1-bedroom, 1-bathroom suite in the heart of King West is a masterclass in smart design and modern luxury. Floor-to-ceiling windows flood the space with natural light, while the sleek, integrated kitchen with quartz counters and designer cabinetry is as functional as it is fashionable. The spacious bedroom offers a peaceful retreat with generous closet space, and rare parking elevates the everyday convenience. Enjoy five-star amenities an outdoor pool, state-of-the art fitness centre, stylish party room, and 24-hour concierge service. Just steps to King Wests hottest restaurants, boutiques, parks, TTC, and the waterfront. (id:41954)
Property Details
| MLS® Number | C12215713 |
| Property Type | Single Family |
| Community Name | Niagara |
| Amenities Near By | Park, Public Transit |
| Community Features | Pet Restrictions |
| Features | Cul-de-sac, Balcony, Carpet Free |
| Parking Space Total | 1 |
| View Type | View |
Building
| Bathroom Total | 1 |
| Bedrooms Above Ground | 1 |
| Bedrooms Total | 1 |
| Amenities | Security/concierge, Recreation Centre, Exercise Centre |
| Appliances | Oven - Built-in, Dishwasher, Dryer, Stove, Washer, Window Coverings, Refrigerator |
| Cooling Type | Central Air Conditioning |
| Exterior Finish | Concrete |
| Heating Fuel | Natural Gas |
| Heating Type | Forced Air |
| Size Interior | 0 - 499 Sqft |
| Type | Apartment |
Parking
| Underground | |
| Garage |
Land
| Acreage | No |
| Land Amenities | Park, Public Transit |
Rooms
| Level | Type | Length | Width | Dimensions |
|---|---|---|---|---|
| Flat | Living Room | 2.89 m | 2.59 m | 2.89 m x 2.59 m |
| Flat | Dining Room | 3.04 m | 2.68 m | 3.04 m x 2.68 m |
| Flat | Kitchen | 3.04 m | 2.68 m | 3.04 m x 2.68 m |
| Flat | Primary Bedroom | 3.35 m | 2.97 m | 3.35 m x 2.97 m |
https://www.realtor.ca/real-estate/28458208/3203-50-ordnance-st-toronto-niagara-niagara
Interested?
Contact us for more information
