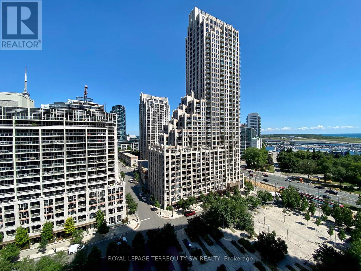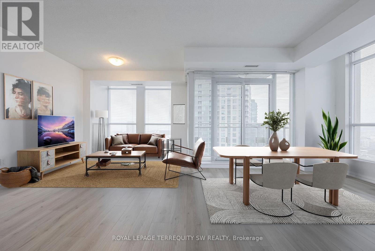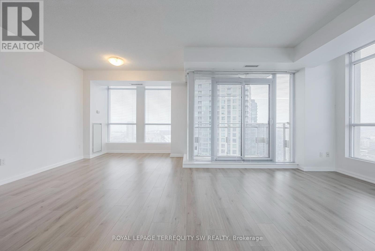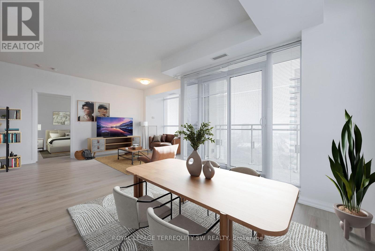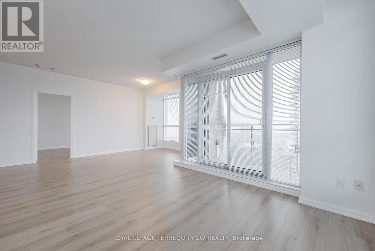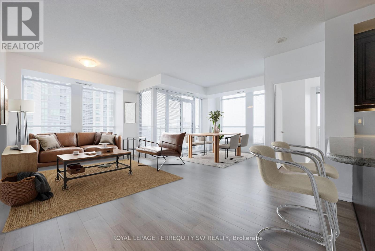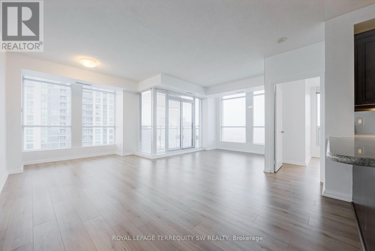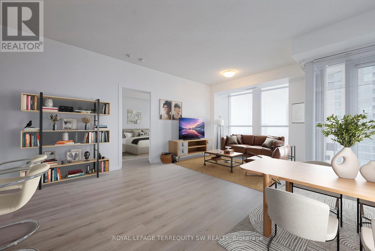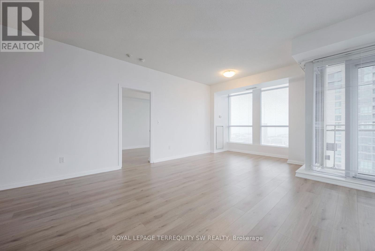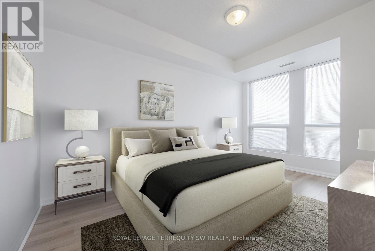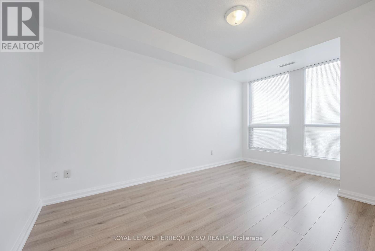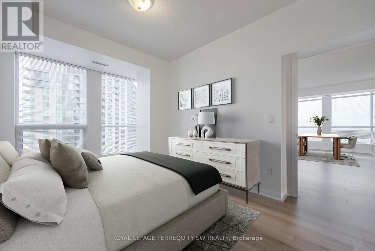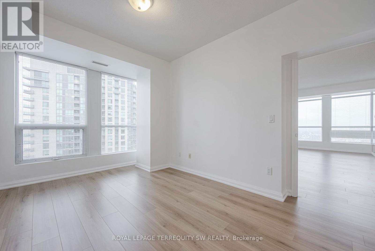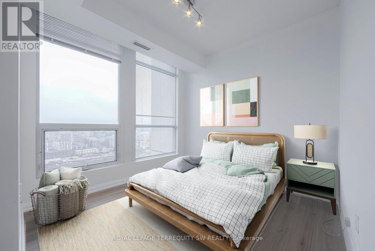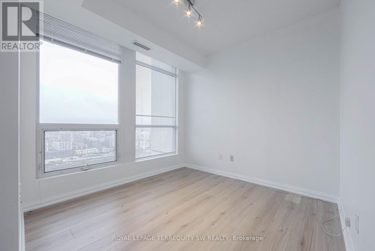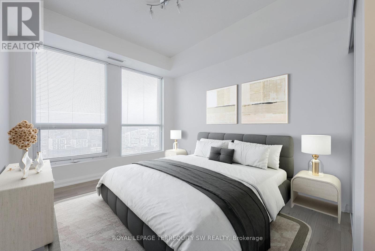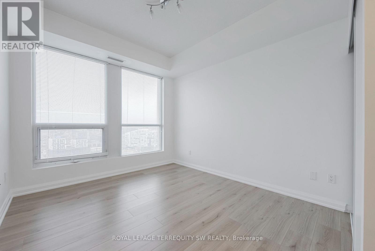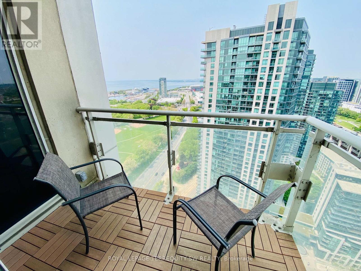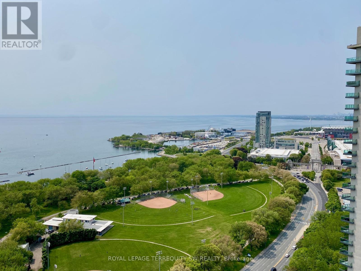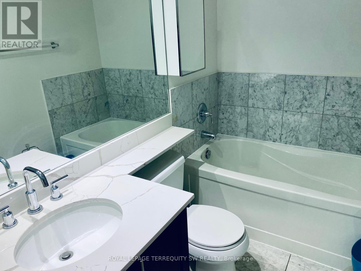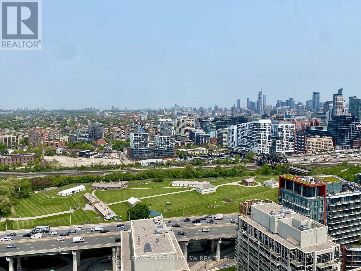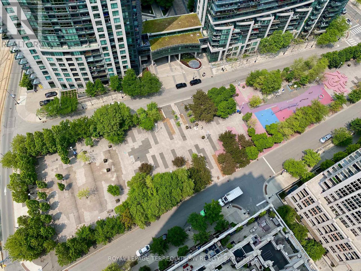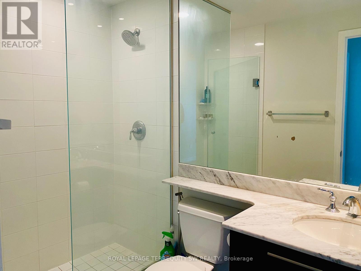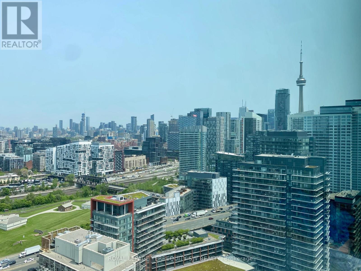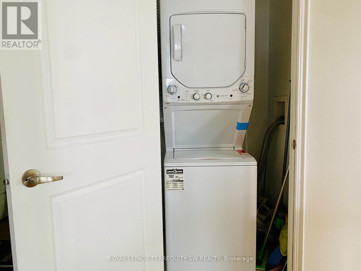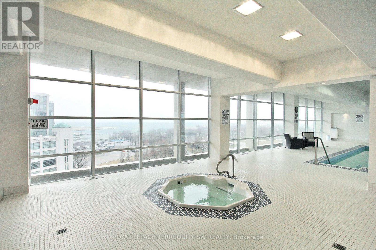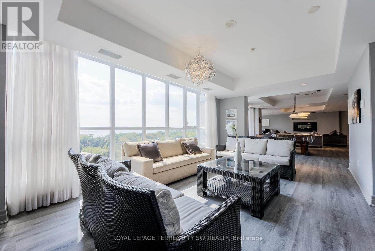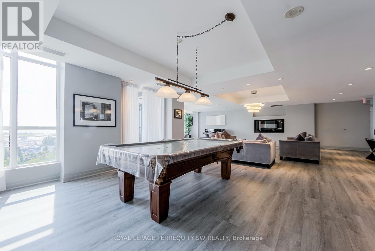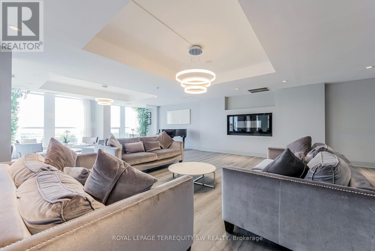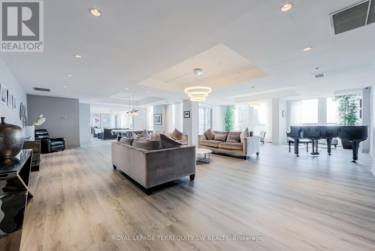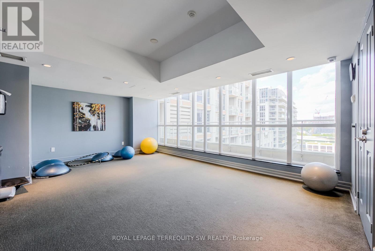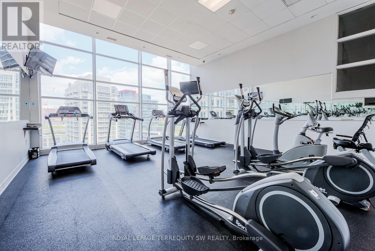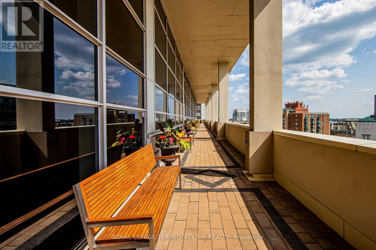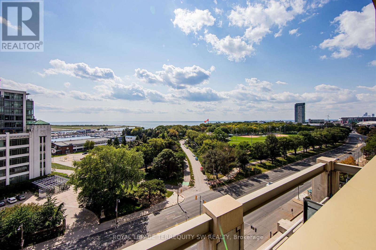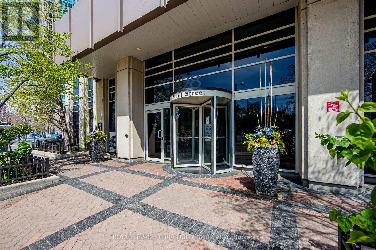3201 - 628 Fleet Street Toronto (Niagara), Ontario M5V 1A8
$1,248,000Maintenance, Heat, Common Area Maintenance, Insurance, Parking, Water
$895.16 Monthly
Maintenance, Heat, Common Area Maintenance, Insurance, Parking, Water
$895.16 MonthlyLive The Good Life at West Harbour City In The Fort York Neighbourhood! Very Well Maintained Corner 2 Bedroom + Den Floor Plan With 2 Full Bathrooms, Den is Separate & Private, Can Easily Be Used As a 3rd Bedroom, Feels Like a Bungalow in the Sky. Gorgeous North & South West Lake & City Views With Beautiful Sunsets. Almost 1300 SqFt With Large Open Corner Balcony. Very Bright & Spacious Unit, Larger Than Many Homes. Beautifully Finished With New Water Resistant Vinyl Floors Throughout, Kitchen With Granite Kitchen Counter Tops & Breakfast Bar + Stainless Appliances. High Demand DT West Neighbourhood. TTC At Doorstep, Across From Waterfront Parks & Trails + a Short Walk to The Island Airport. Resort Style Amenities: 24 Hr Concierge, Indoor Pool, Dry Sauna, Gym, Party Room With Piano & Pool Table & More! Enjoy the Space of a Home With the Convenience of Condo Living. This is High Rise Living at its Best! (id:41954)
Property Details
| MLS® Number | C12215968 |
| Property Type | Single Family |
| Community Name | Niagara |
| Amenities Near By | Park, Marina, Public Transit |
| Community Features | Pet Restrictions |
| Features | Balcony, Carpet Free |
| Parking Space Total | 1 |
| Pool Type | Indoor Pool |
| View Type | View, City View, Lake View |
Building
| Bathroom Total | 2 |
| Bedrooms Above Ground | 2 |
| Bedrooms Below Ground | 1 |
| Bedrooms Total | 3 |
| Amenities | Security/concierge, Exercise Centre, Party Room, Visitor Parking, Storage - Locker |
| Appliances | Cooktop, Dishwasher, Dryer, Microwave, Stove, Washer, Refrigerator |
| Cooling Type | Central Air Conditioning |
| Exterior Finish | Concrete |
| Flooring Type | Vinyl |
| Foundation Type | Concrete |
| Heating Fuel | Natural Gas |
| Heating Type | Heat Pump |
| Size Interior | 1200 - 1399 Sqft |
| Type | Apartment |
Parking
| Underground | |
| Garage |
Land
| Acreage | No |
| Land Amenities | Park, Marina, Public Transit |
| Surface Water | Lake/pond |
Rooms
| Level | Type | Length | Width | Dimensions |
|---|---|---|---|---|
| Main Level | Living Room | 6.73 m | 6.58 m | 6.73 m x 6.58 m |
| Main Level | Dining Room | 6.73 m | 6.58 m | 6.73 m x 6.58 m |
| Main Level | Kitchen | 3.71 m | 2.44 m | 3.71 m x 2.44 m |
| Main Level | Primary Bedroom | 4.6 m | 3 m | 4.6 m x 3 m |
| Main Level | Bedroom 2 | 3.66 m | 2.77 m | 3.66 m x 2.77 m |
| Main Level | Den | 3.38 m | 2.59 m | 3.38 m x 2.59 m |
https://www.realtor.ca/real-estate/28458784/3201-628-fleet-street-toronto-niagara-niagara
Interested?
Contact us for more information
